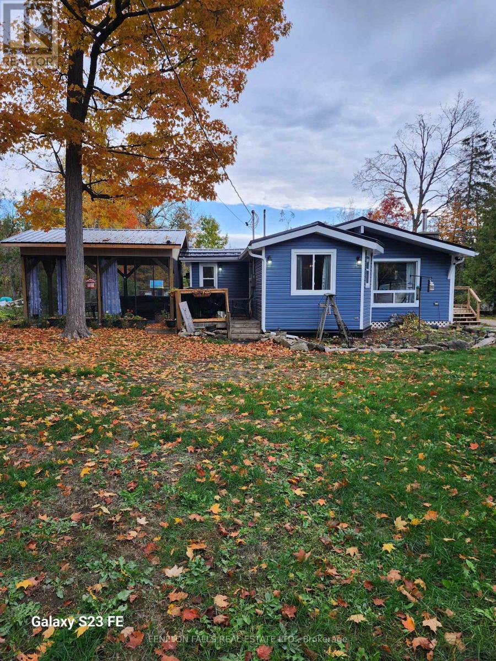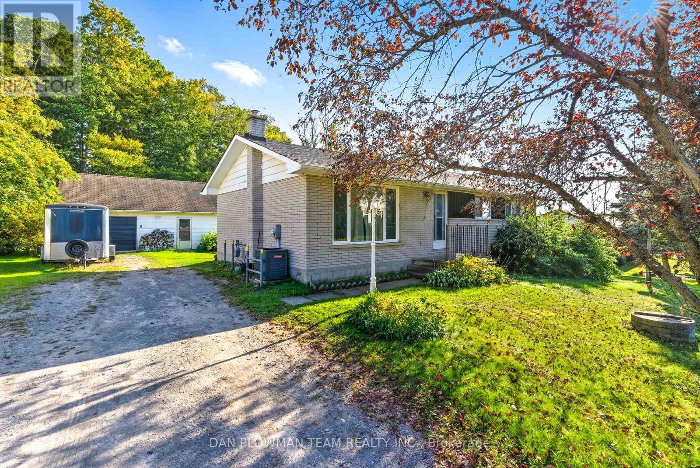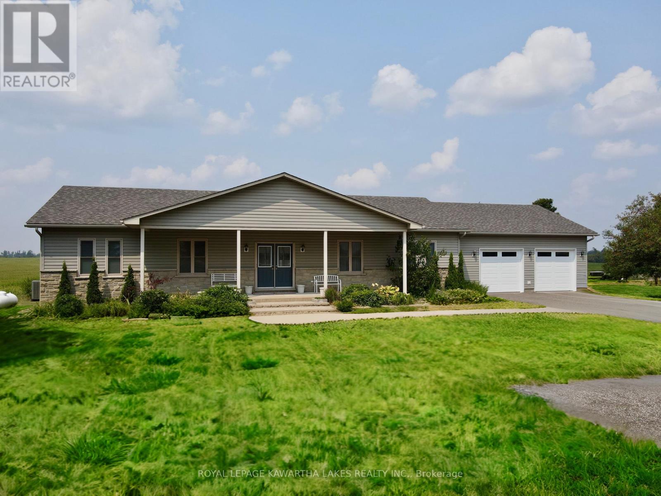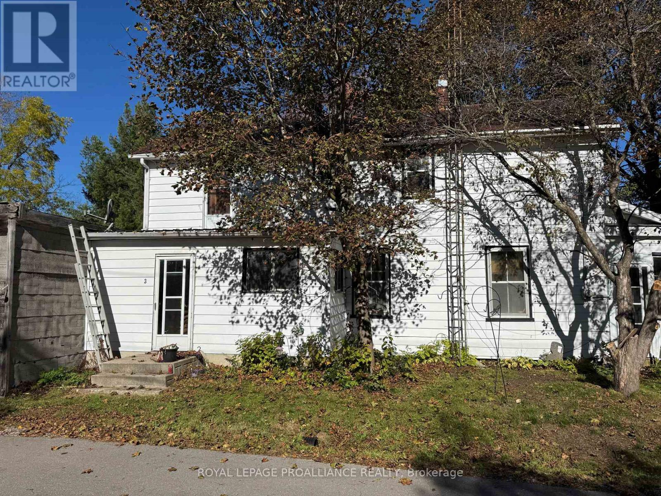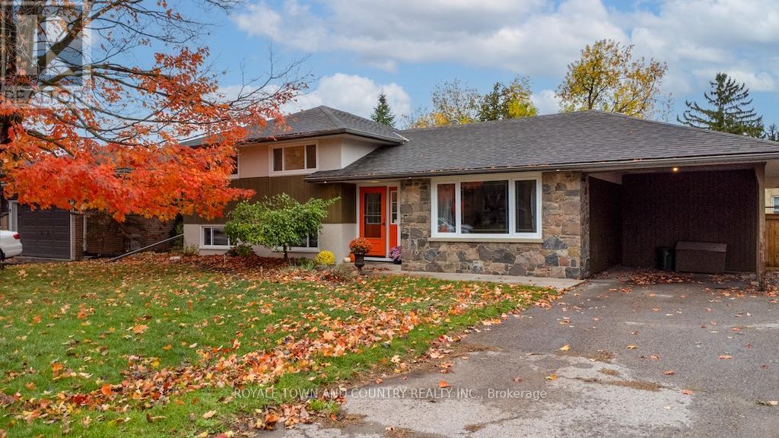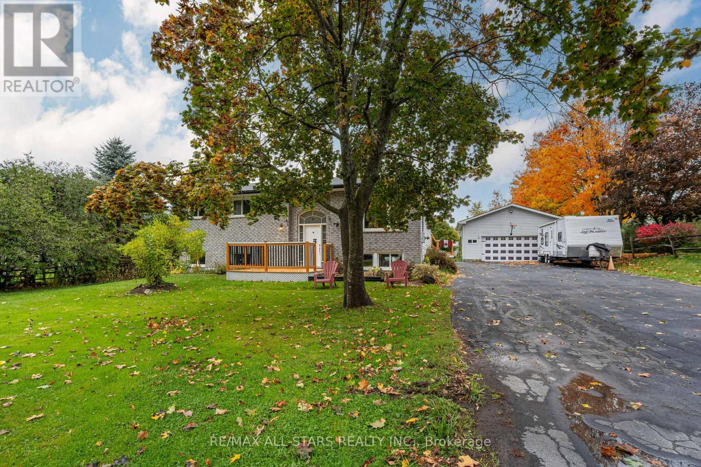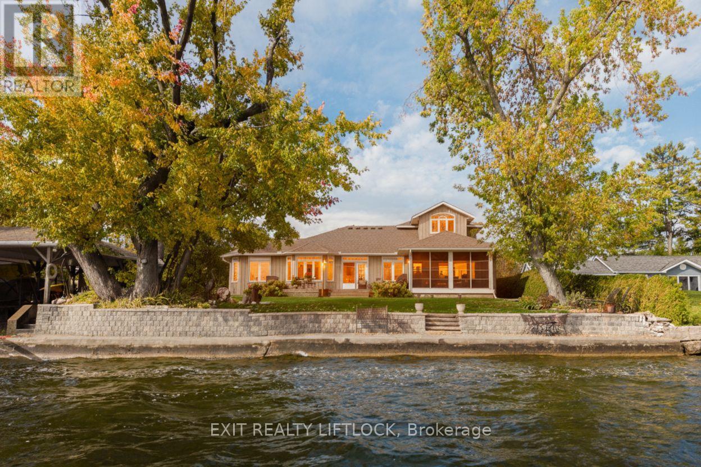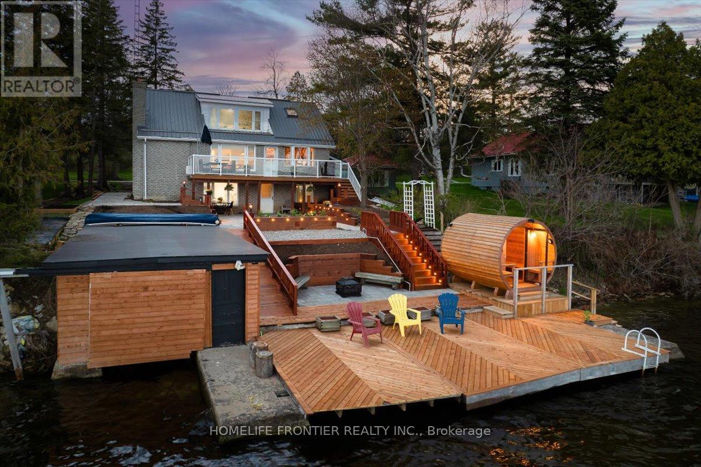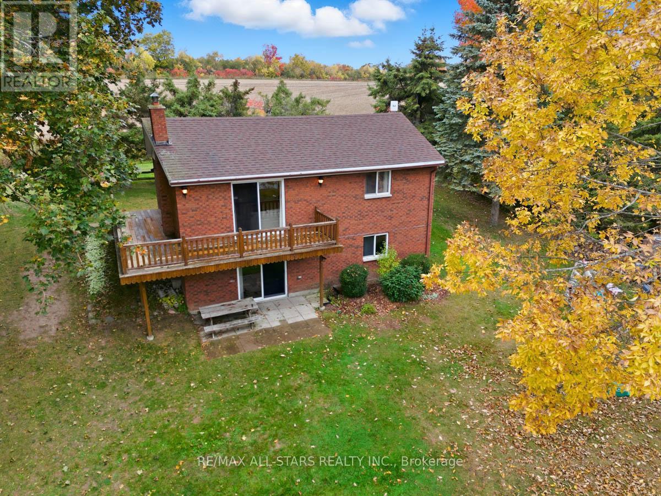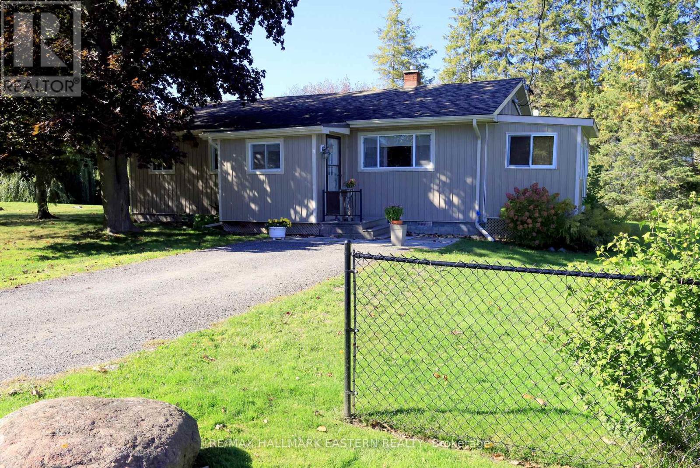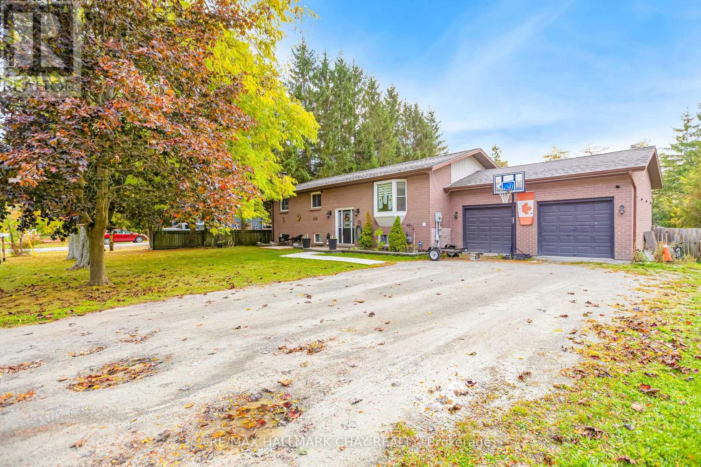- Houseful
- ON
- Kawartha Lakes Ops
- K9V
- 24 Riverside Dr
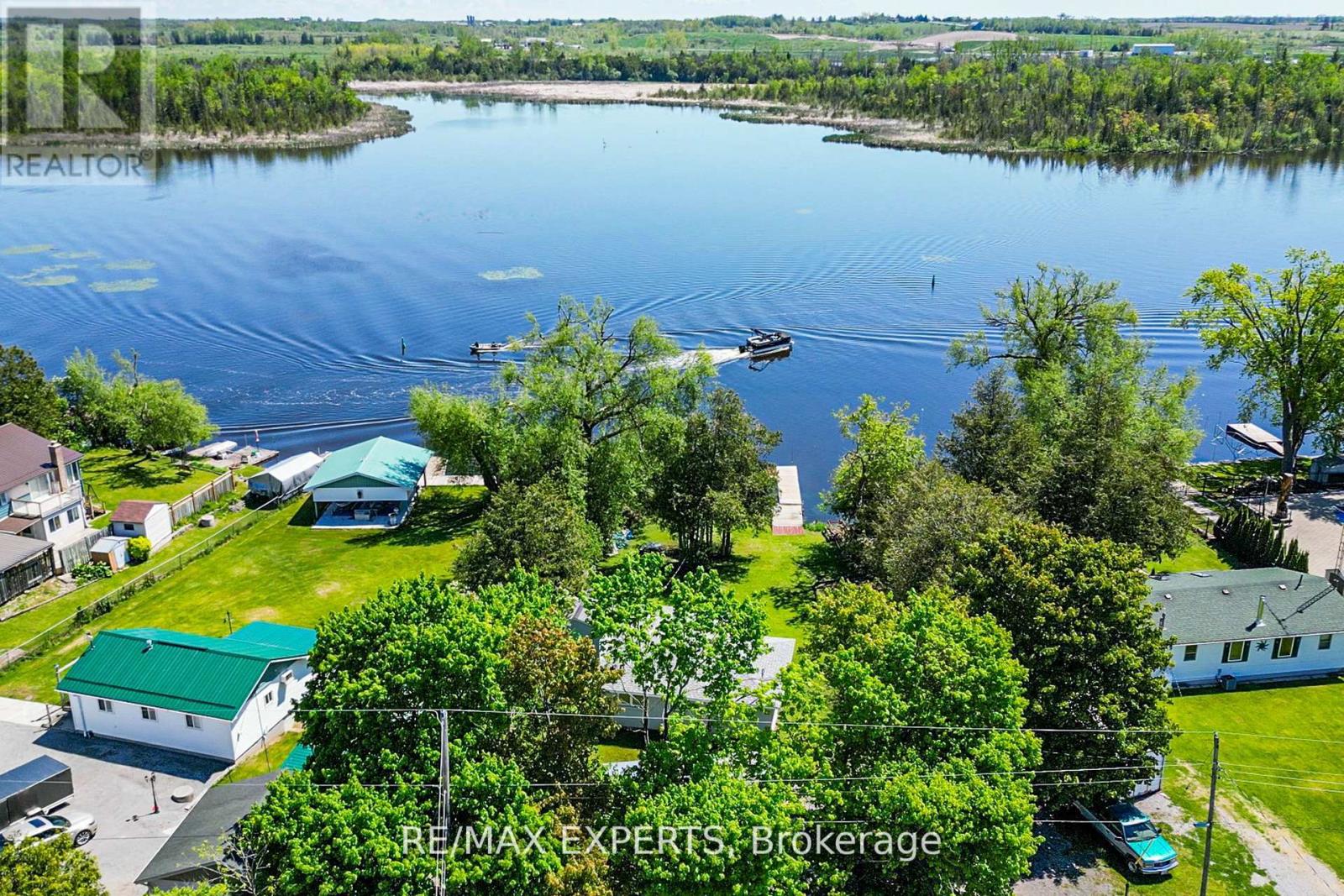
Highlights
Description
- Time on Houseful29 days
- Property typeSingle family
- StyleBungalow
- Median school Score
- Mortgage payment
Welcome to Year-Round Waterfront Living & Tranquility! Fully Renovated (2022) All-Season Waterfront Bungalow On The Trent Waterway System (Sturgeon Lake) . Recently Added/Newly Built Features: Septic System, Well W/Water Treatment System, Freestanding Sauna, Insulation and Stucco All Around, Electrical Panel, Roof, Kitchen W/B/I Appliances, All Windows and Doors, Bathroom W/Glass Shower, Winterized Sunroom W/Sliding Doors, Laminate Throughout, Pot Lights Galore, and Much More! 5 Min Drive To Downtown Lindsay And Shopping. 5 Min Walk To Victoria Rail Trail, Used Year-Round For Hiking, Horseback Riding, Cycling, Snowshoeing, Cross-Country Skiing, Snowmobiling And ATV. Ride Your ATV From Your Cottage To The Trail Or Enjoy Great Fishing Directly From Your Recently Updated Dock! All Trees Inside Lot Line. 5' Depth At The End Of The Dock That is Perfect For Your Boat and Fishing. Don't Miss! (id:63267)
Home overview
- Cooling Wall unit
- Heat type Forced air
- Sewer/ septic Septic system
- # total stories 1
- # parking spaces 6
- # full baths 1
- # total bathrooms 1.0
- # of above grade bedrooms 3
- Flooring Laminate
- Community features Fishing, school bus
- Subdivision Ops
- View View, lake view, direct water view
- Water body name Sturgeon lake
- Directions 2214537
- Lot size (acres) 0.0
- Listing # X12419414
- Property sub type Single family residence
- Status Active
- Kitchen 5.4m X 3m
Level: Main - 3rd bedroom 3m X 2.1m
Level: Main - Sunroom 3m X 2.3m
Level: Main - Primary bedroom 6.1m X 3m
Level: Main - Living room 3.7m X 3m
Level: Main - 2nd bedroom 3m X 3m
Level: Main
- Listing source url Https://www.realtor.ca/real-estate/28897135/24-riverside-drive-kawartha-lakes-ops-ops
- Listing type identifier Idx

$-1,677
/ Month

