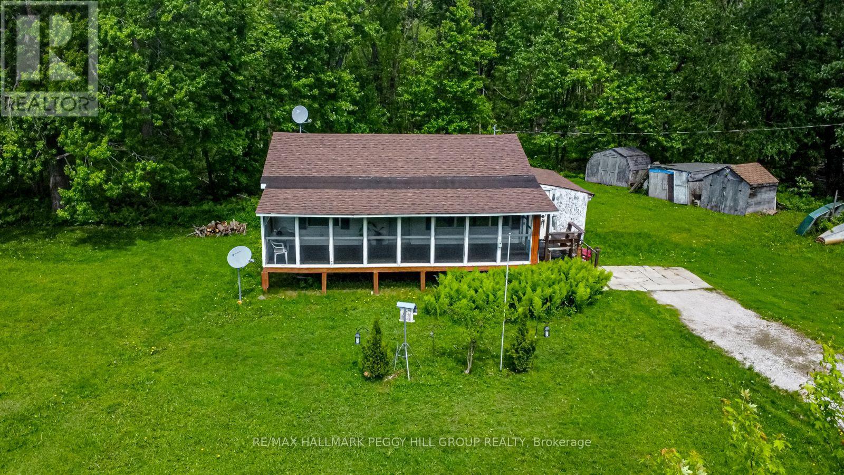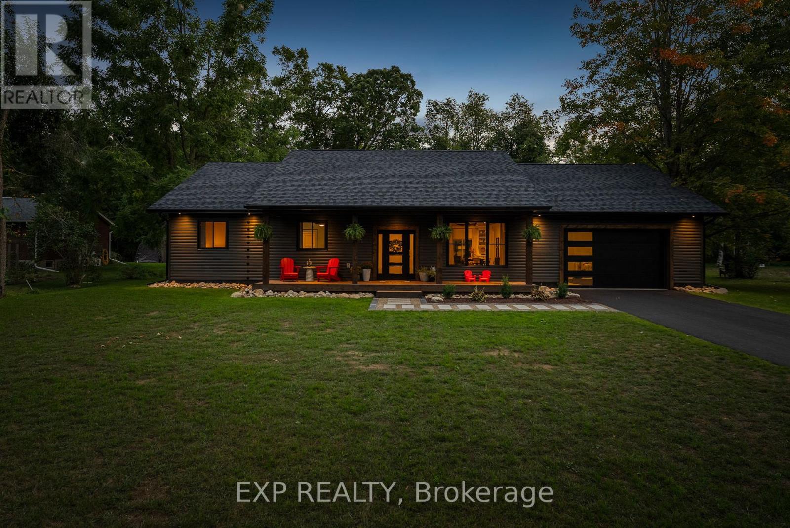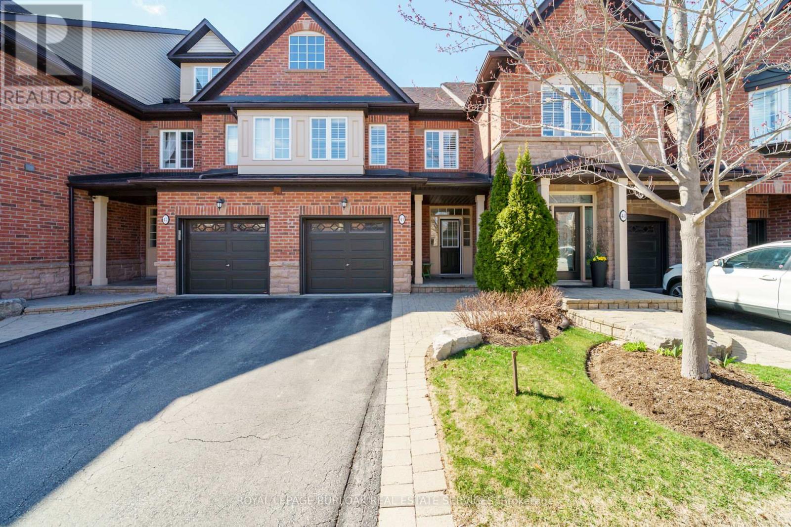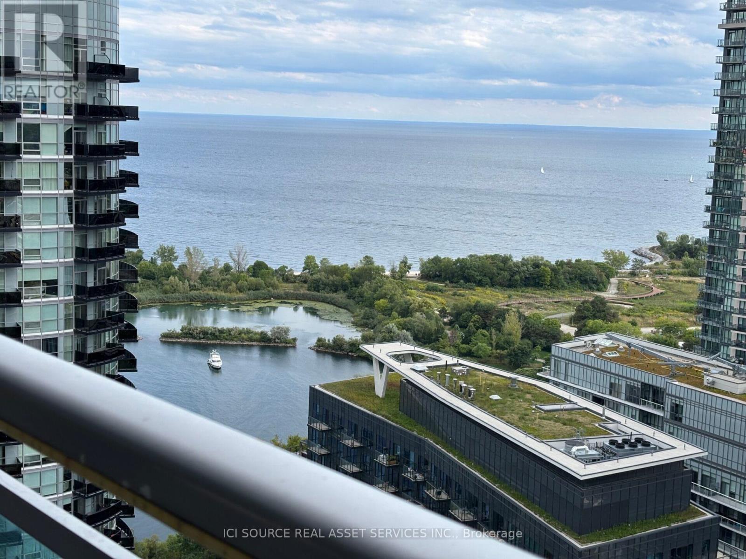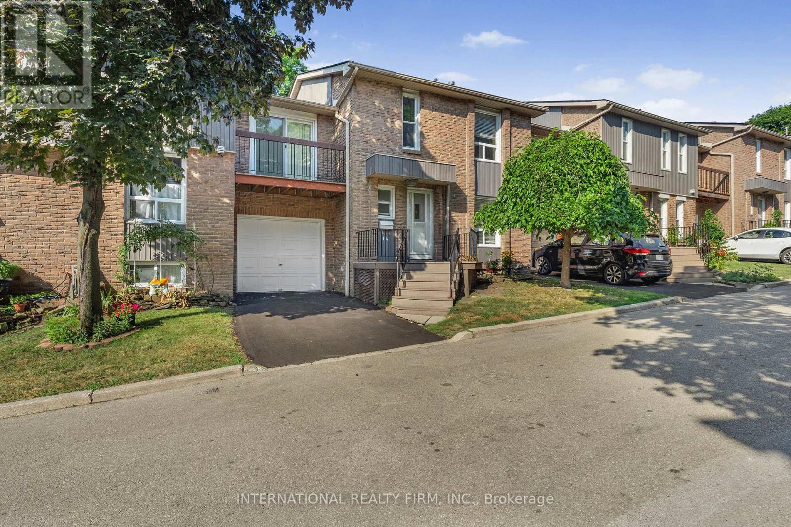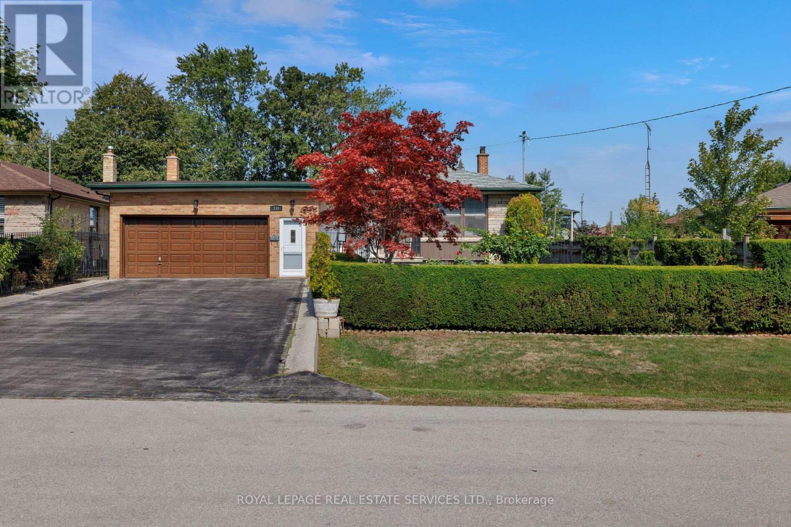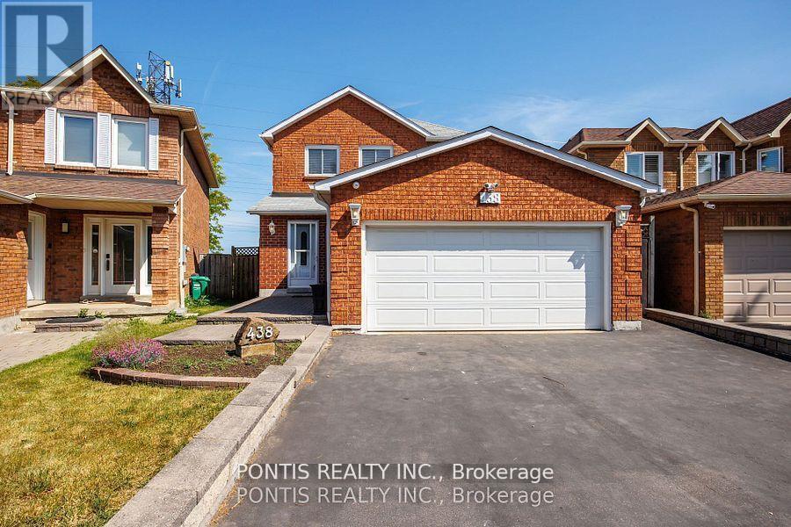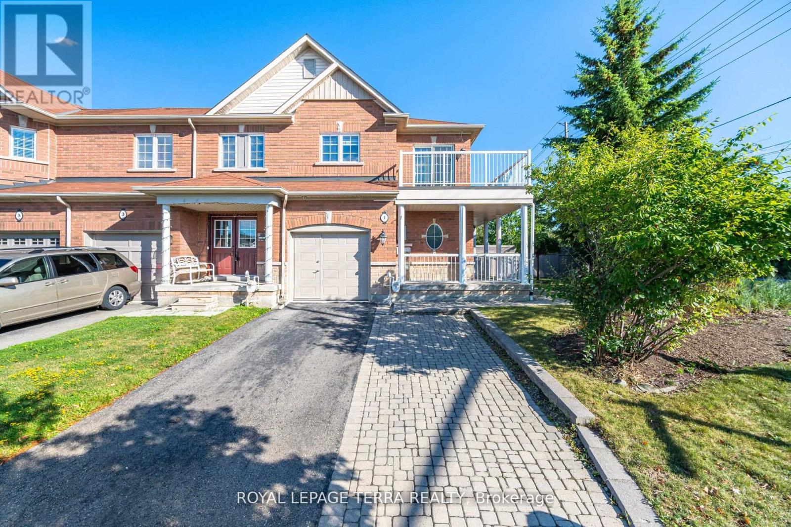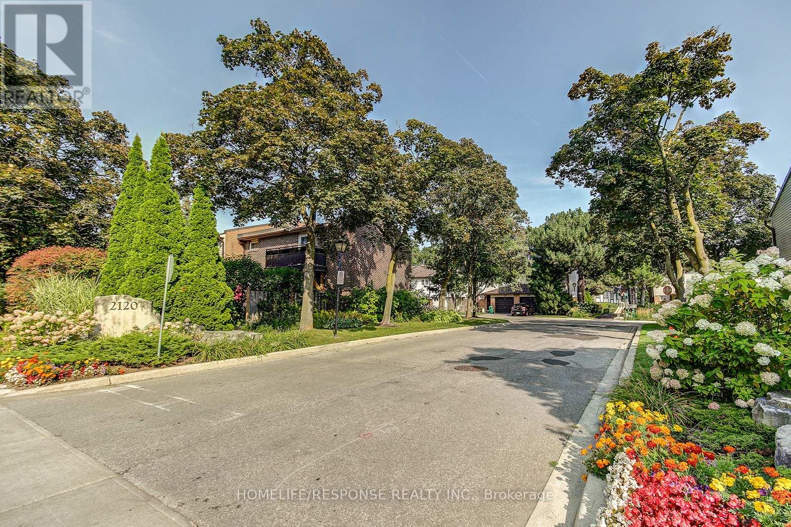- Houseful
- ON
- Kawartha Lakes Ops
- K0M
- 30 Oreilly Ln
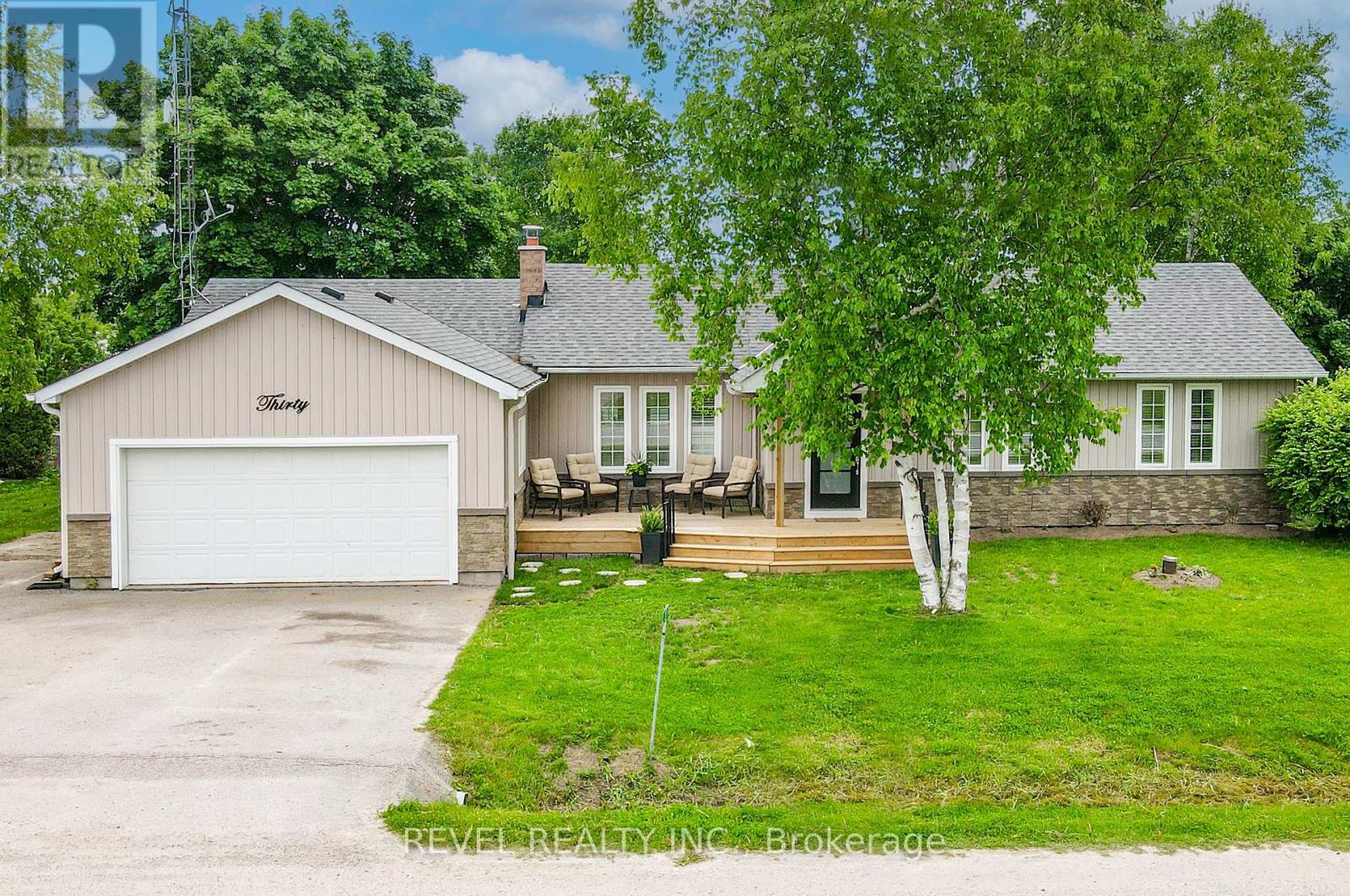
30 Oreilly Ln
30 Oreilly Ln
Highlights
Description
- Time on Houseful104 days
- Property typeSingle family
- StyleBungalow
- Median school Score
- Mortgage payment
Welcome to 30 O'Reilly Lane, Nestled on the shores of Lake Scugog in Little Britain. This Waterfront Ranch Style Bungalow offers a picturesque retreat from the hustle and bustle of city life. With 3 spacious Bedrooms on the main level and 2 more bedrooms in the basement, there's ample space for hosting family and friends. This property boasts breathtaking views of tranquil lake Scugog, inviting residents to unwind and embrace the beauty of nature right from their doorstep. Step inside to discover an inviting open concept layout perfect for entertaining and everyday Living. The living area features large windows that flood the space with natural light, creating a warm and welcoming ambiance. Outside, the expansive deck provides the ideal setting for backyard dining or simply soaking up the sun while admiring the stunning lake views. Whether your seeking a peaceful Retreat or a place to create lasting memories O'Reilly Lane might be the one for you. Book your showing today! (id:63267)
Home overview
- Cooling Central air conditioning
- Heat source Propane
- Heat type Forced air
- Sewer/ septic Septic system
- # total stories 1
- # parking spaces 5
- Has garage (y/n) Yes
- # full baths 2
- # half baths 1
- # total bathrooms 3.0
- # of above grade bedrooms 5
- Has fireplace (y/n) Yes
- Community features School bus
- Subdivision Ops
- View Lake view, direct water view
- Water body name Lake scugog
- Lot size (acres) 0.0
- Listing # X12180103
- Property sub type Single family residence
- Status Active
- Recreational room / games room 6.09m X 6.4m
Level: Basement - 4th bedroom 3.92m X 4.33m
Level: Basement - 5th bedroom 3.16m X 4.31m
Level: Basement - Mudroom 2.97m X 4.26m
Level: Main - Primary bedroom 4.54m X 3.35m
Level: Main - 3rd bedroom 3.51m X 2.79m
Level: Main - Dining room 2.83m X 2.89m
Level: Main - 2nd bedroom 2.82m X 3m
Level: Main - Living room 6.43m X 5.69m
Level: Main - Kitchen 4.83m X 2.89m
Level: Main - Sitting room 3.23m X 4.25m
Level: Main
- Listing source url Https://www.realtor.ca/real-estate/28381001/30-oreilly-lane-kawartha-lakes-ops-ops
- Listing type identifier Idx

$-2,733
/ Month

