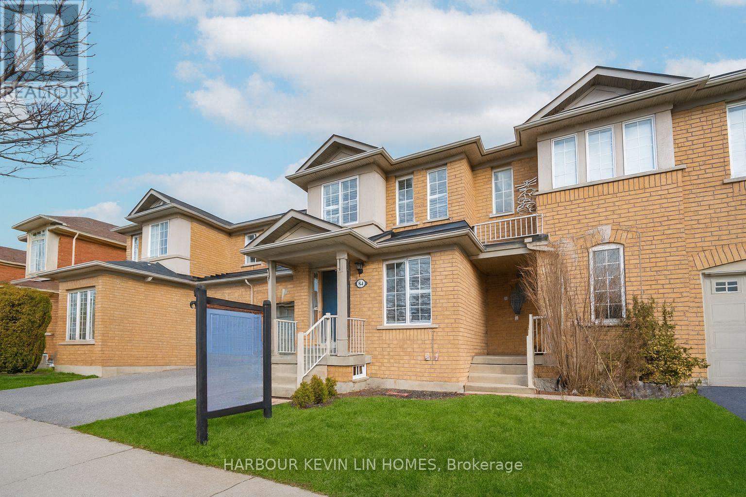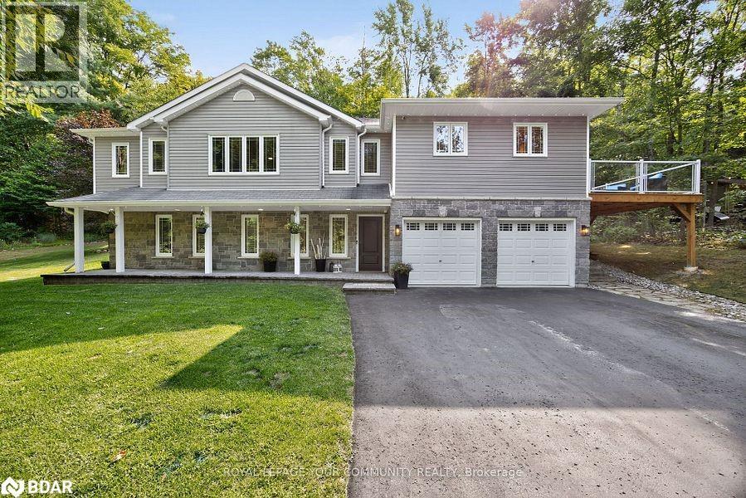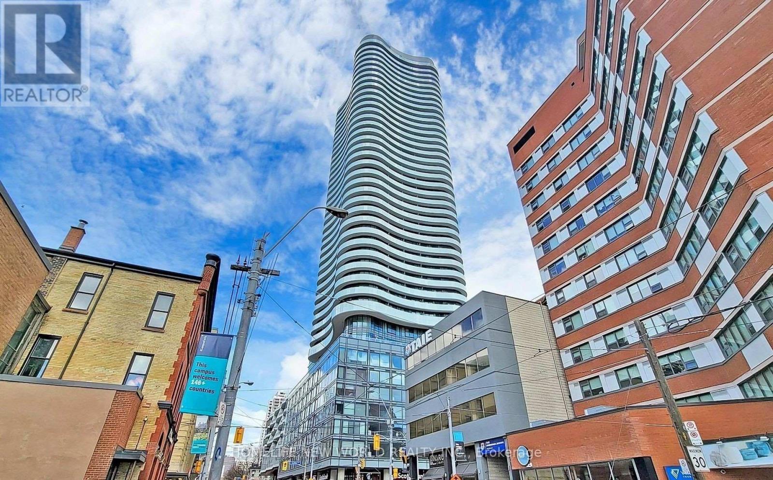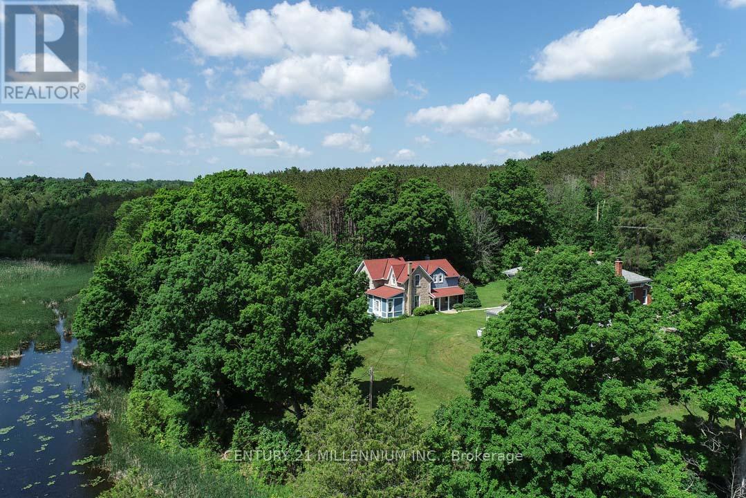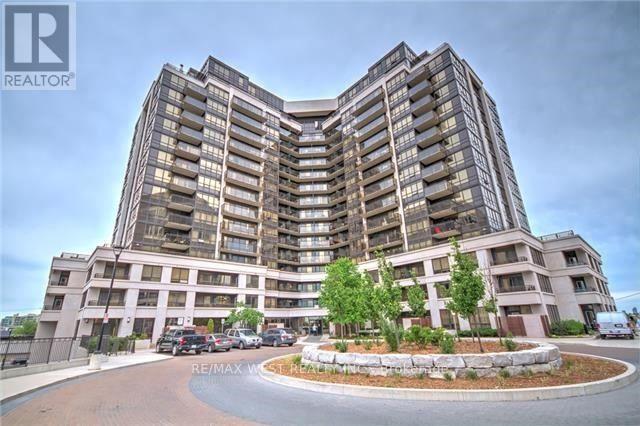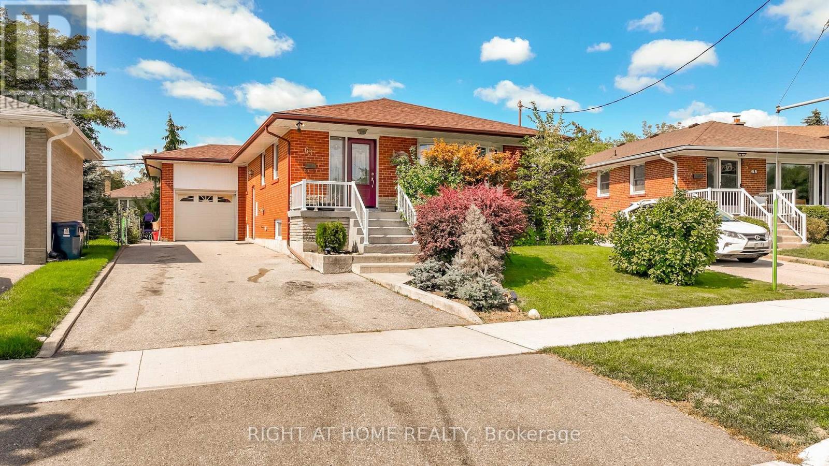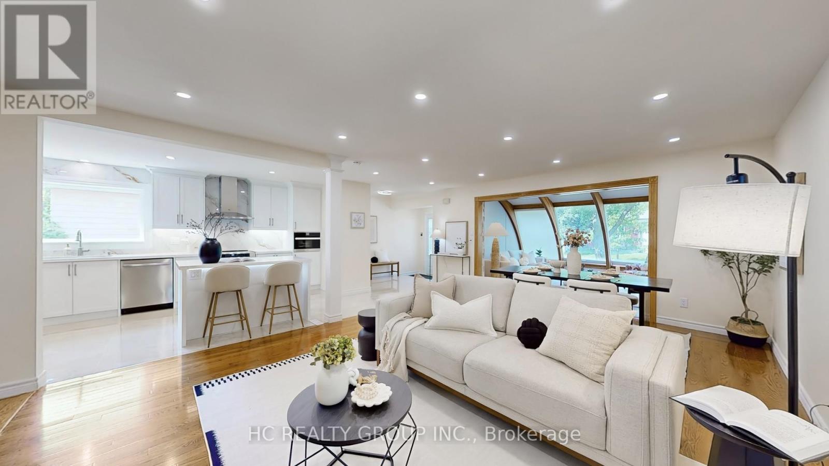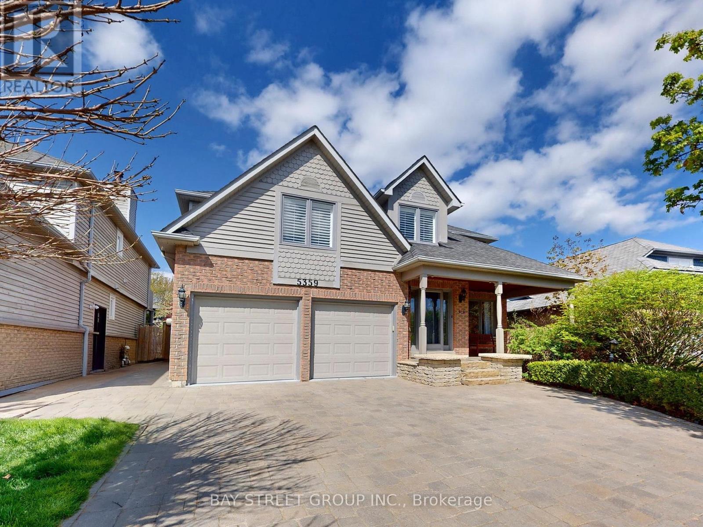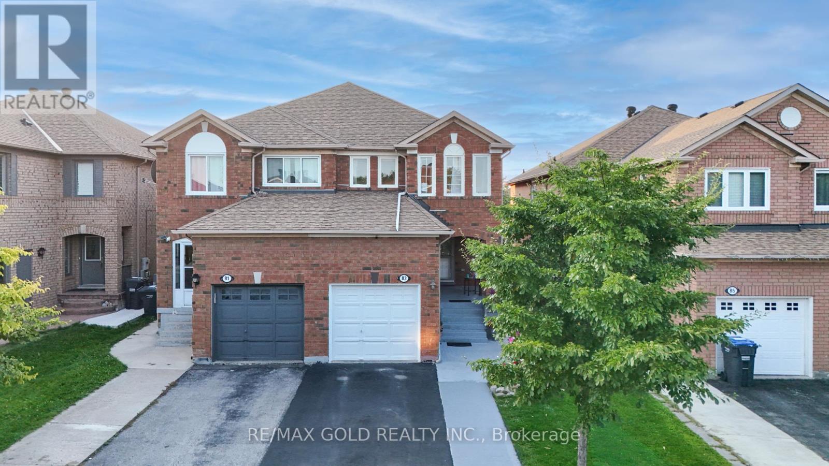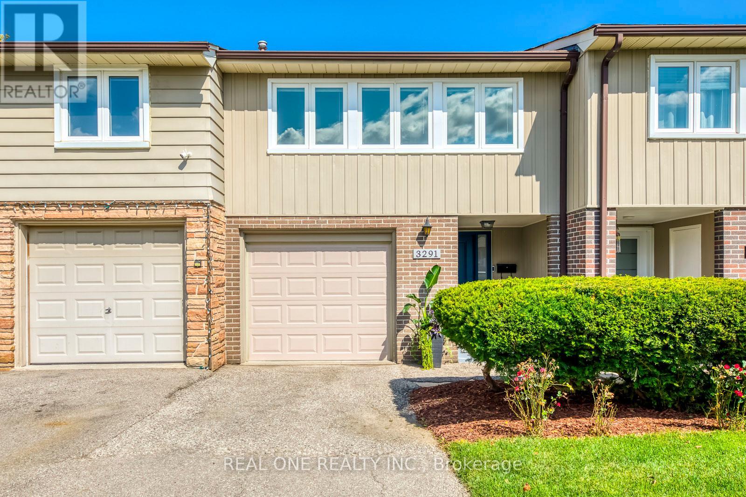- Houseful
- ON
- Kawartha Lakes Ops
- K0L
- 563 Heights Rd
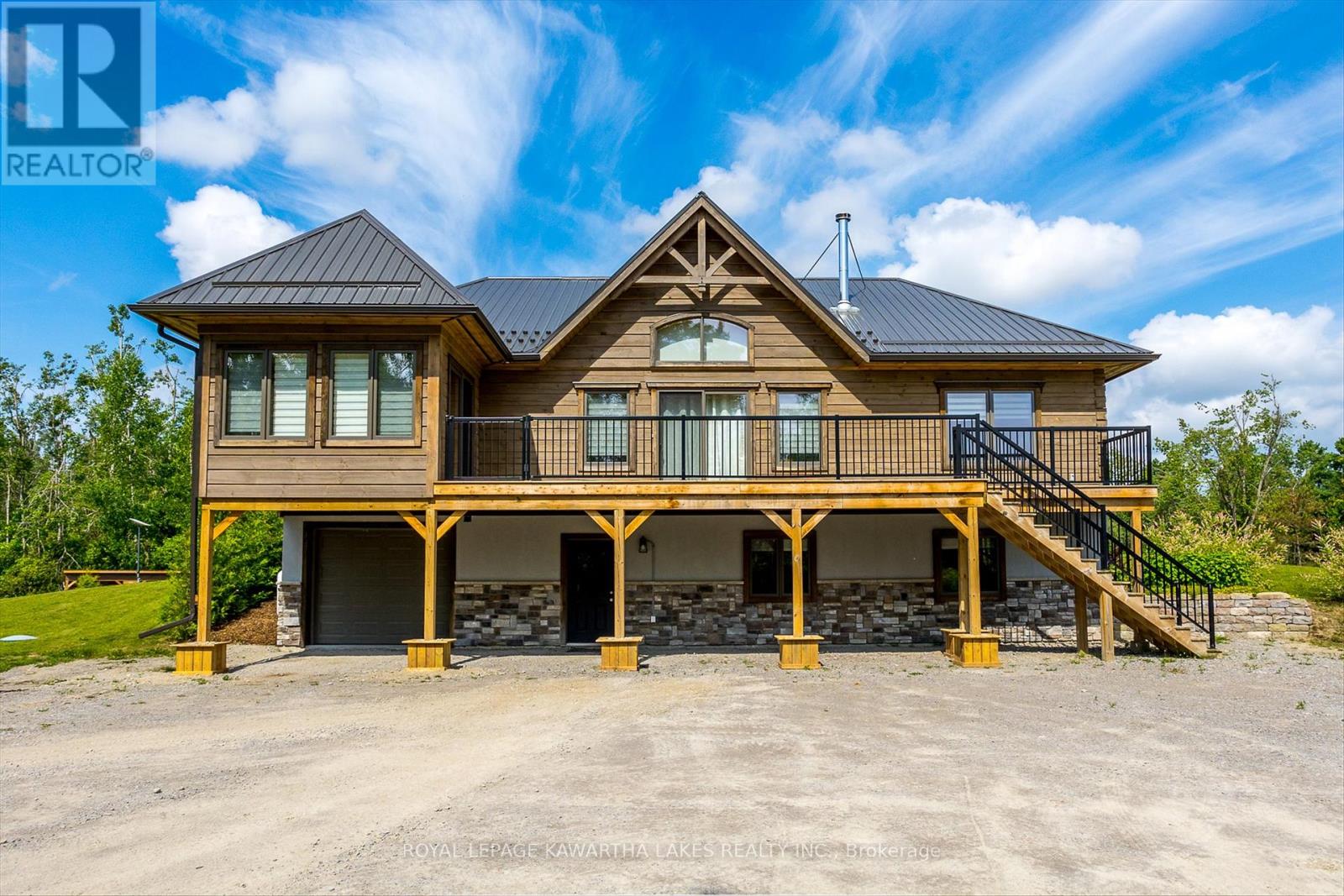
563 Heights Rd
563 Heights Rd
Highlights
Description
- Time on Houseful83 days
- Property typeSingle family
- StyleRaised bungalow
- Mortgage payment
Escape to your own private sanctuary with this stunning log home nestled on approx 50 acres. Surrounded by mature trees and teeming with wildlife, this property offers complete privacy and a deep connection to nature, just three years after its thoughtful construction. Step inside and be greeted by a cathedral ceiling and large sun-filled windows that flood the living space with natural light. The open concept kitchen features elegant quartz countertops, a generous pantry, coffee bar, huge center island, stainless steel appliances, and direct access to a versatile office or sunroom, perfect for morning coffee or quiet productivity. The home offers two spacious bedrooms and two beautifully appointed bathrooms: a 4-piece bath and a 5-piece bath with his and her sinks and a main level laundry closet for added convenience. The living room features a walkout to a huge deck, and a Jotul 3 stage woodstove, capable of heating the whole main floor, that is surrounded by a beautiful stone hearth. Downstairs is a full finished walkout basement, with in-floor heating throughout, 4 piece bath, studio/office room, and direct entry to the garage/workshop. Outdoors, enjoy the expansive deck ideal for entertaining or relaxing in peaceful solitude. The property also features a large firepit, horseshoe pits, an orchard with plumb, cherry, apple, pear, and mulberry trees, raised gardens, a huge serene pond with floating swim dock, and a network of private trails - perfect for hiking, exploring, or hunting. This rare opportunity combines rustic charm with modern comfort, all in an unmatched natural setting. Whether you're looking for a full-time residence, or a secluded getaway, this log home delivers the best of both worlds. (id:63267)
Home overview
- Cooling Central air conditioning
- Heat source Propane
- Heat type Forced air
- Sewer/ septic Septic system
- # total stories 1
- # parking spaces 10
- Has garage (y/n) Yes
- # full baths 2
- # total bathrooms 2.0
- # of above grade bedrooms 2
- Flooring Ceramic
- Community features School bus
- Subdivision Ops
- Lot desc Landscaped
- Lot size (acres) 0.0
- Listing # X12228457
- Property sub type Single family residence
- Status Active
- Workshop 6.5m X 3.61m
Level: Lower - Bathroom 1.77m X 3.19m
Level: Lower - Utility 3.04m X 3.64m
Level: Lower - Office 2.5m X 3.33m
Level: Lower - Recreational room / games room 7.72m X 8.64m
Level: Lower - Mudroom 7.67m X 2.63m
Level: Lower - Kitchen 4.81m X 3.94m
Level: Main - Sunroom 2.86m X 3.38m
Level: Main - Foyer 2.92m X 3.66m
Level: Main - Bedroom 4.24m X 5.12m
Level: Main - Pantry 3.07m X 2.27m
Level: Main - Bathroom 3.06m X 3.72m
Level: Main - Living room 5.7m X 4.36m
Level: Main - 2nd bedroom 4.21m X 4.43m
Level: Main
- Listing source url Https://www.realtor.ca/real-estate/28484792/563-heights-road-kawartha-lakes-ops-ops
- Listing type identifier Idx

$-3,733
/ Month

