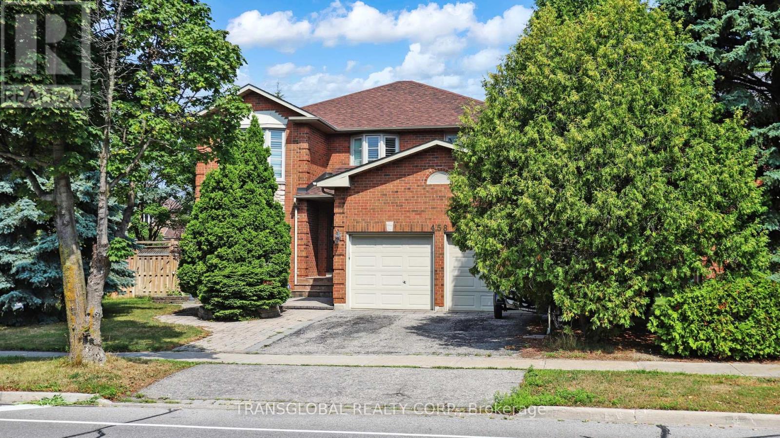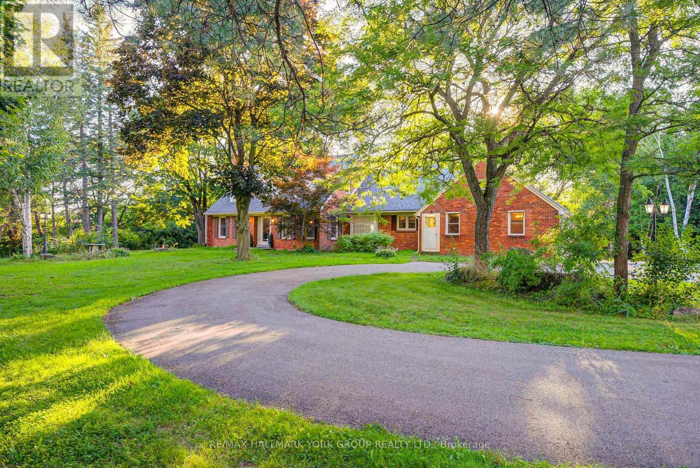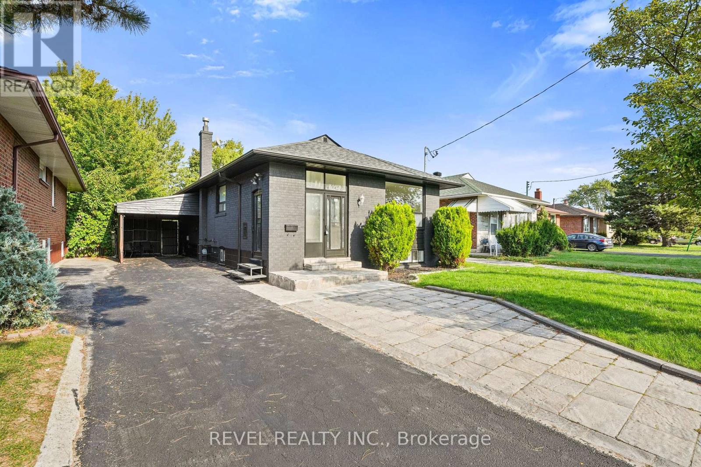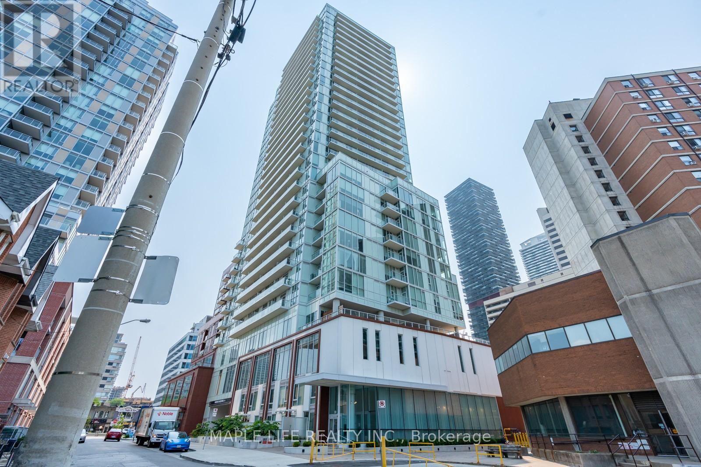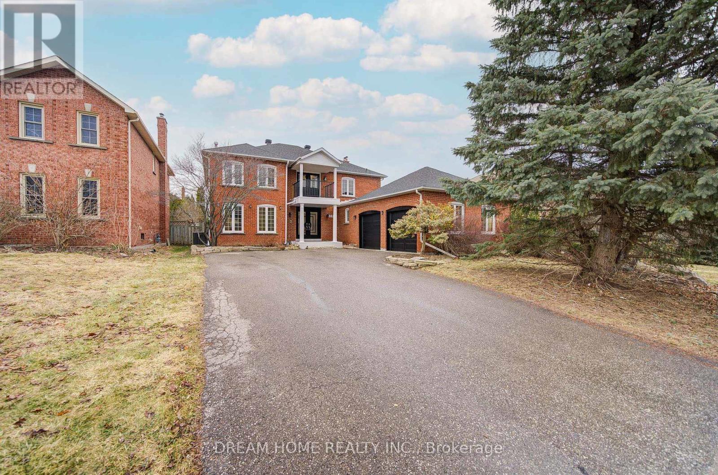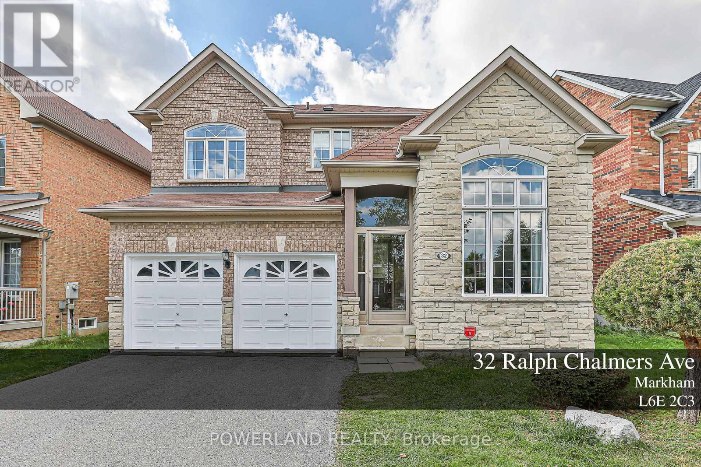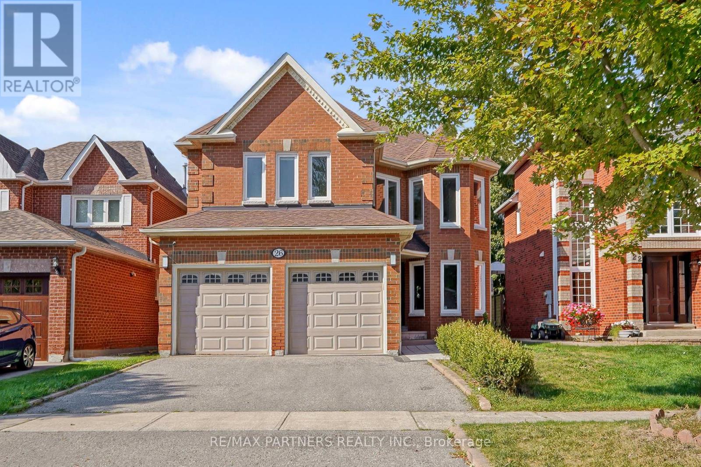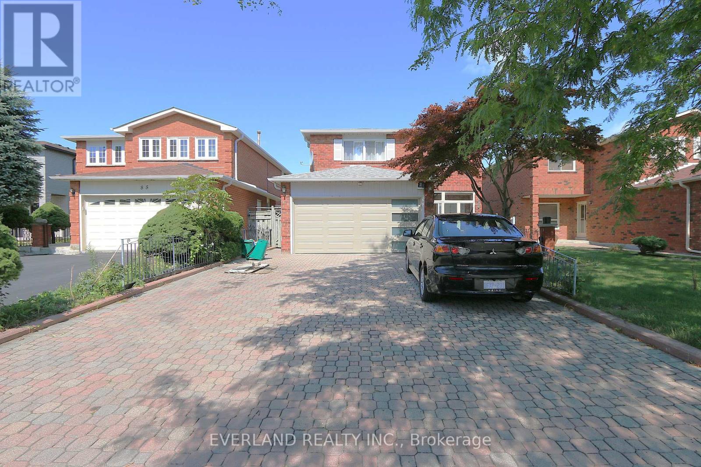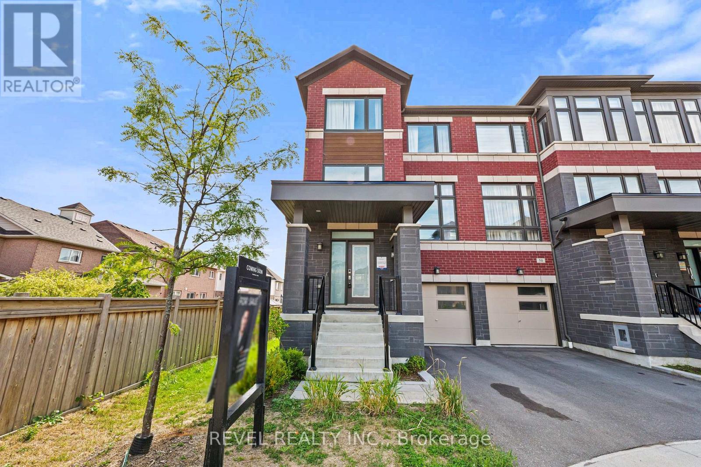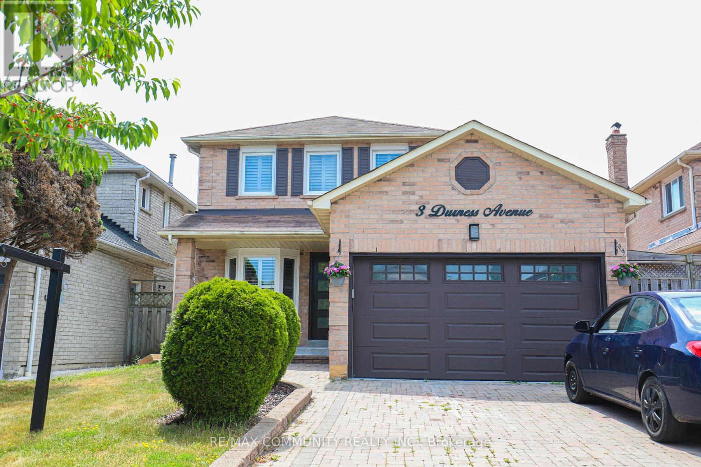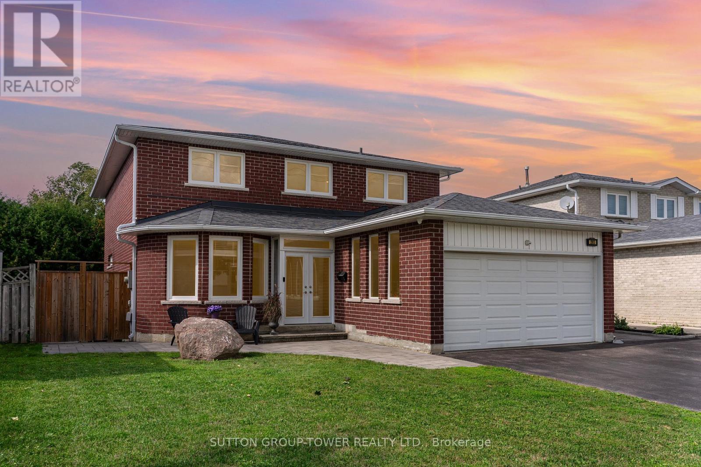- Houseful
- ON
- Kawartha Lakes Somerville
- K0M
- 11 Woodworth Dr
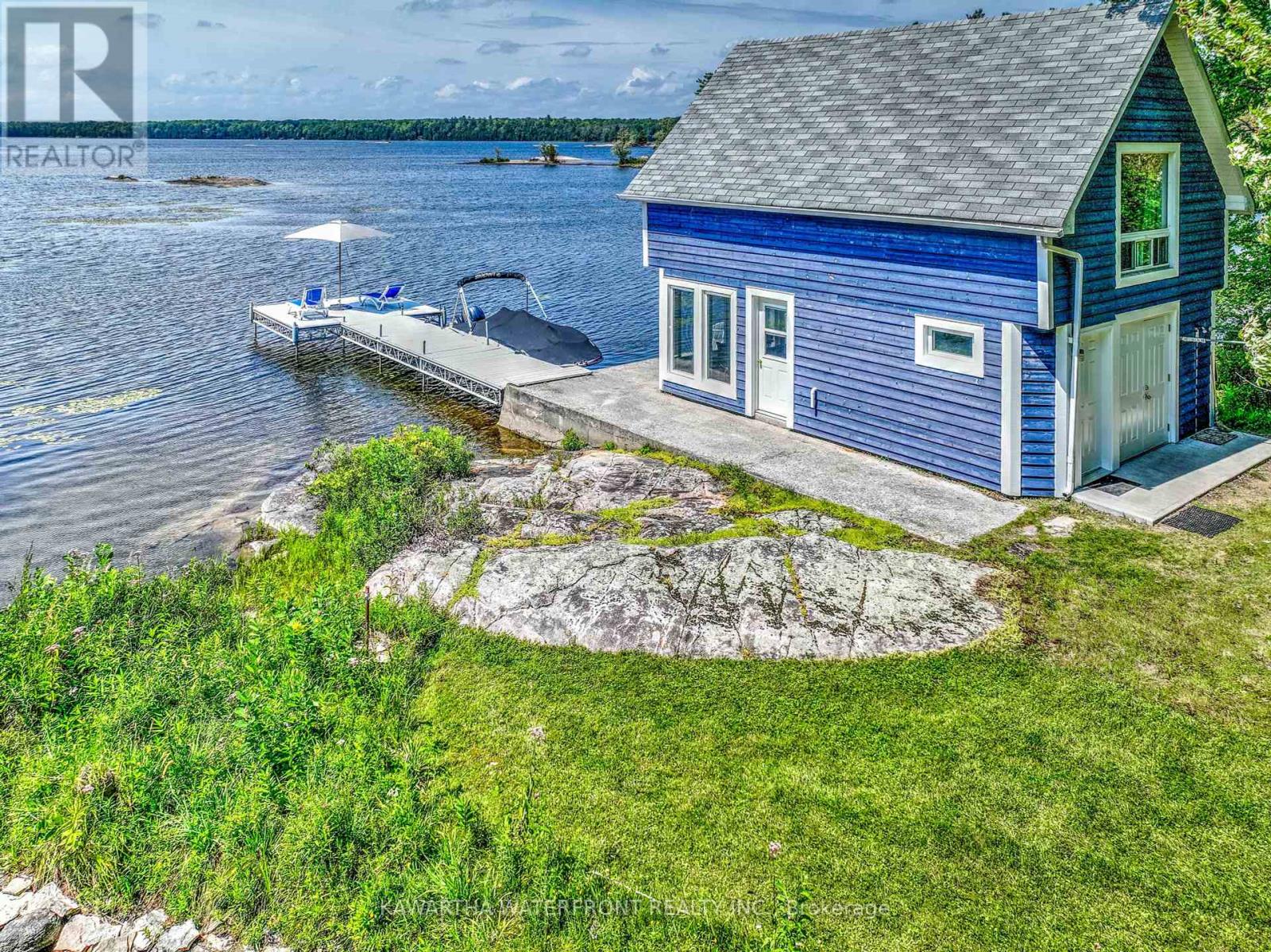
Highlights
Description
- Time on Housefulnew 7 days
- Property typeSingle family
- Median school Score
- Mortgage payment
NEW LOW PRICE. This is a remarkably beautiful Four Mile Lake property that has been thoughtfully designed to be enjoyable in every season. The large, level 1.6 acre lot with 145 ft of west-facing waterfront provides exquisite privacy, smooth granite outcroppings and a wonderful sense of connection to the natural surroundings. The lovely cottage has had $200,000 in recent upgrades, including a new Waterloo Biofilter septic system (2017), heat pump/furnace (2018), well and water treatment systems (2019/2020), and numerous cosmetic enhancements. The living, dining, kitchen and powder rooms are on the main level, along with a wrap-around deck and a very spacious sun room in a woodland setting with new vinyl/screened stacking windows. Three bedrooms including the Primary and a luxurious 4 pc bathroom are on the upper level, and a finished loft provides extra living space. The waterfront studio is also spectacular, with an expansive seasonal living area on the upper level, a lakeside sitting room on the lower level for perfect sunset viewing, and a spacious storage room with a newly installed ECO toilet. Most furniture, which is of exceptional quality, is included. (id:63267)
Home overview
- Cooling Central air conditioning
- Heat source Propane
- Heat type Forced air
- Sewer/ septic Septic system
- # total stories 2
- # parking spaces 5
- # full baths 1
- # half baths 1
- # total bathrooms 2.0
- # of above grade bedrooms 3
- Has fireplace (y/n) Yes
- Subdivision Somerville
- View Lake view, direct water view
- Water body name Four mile lake
- Lot size (acres) 0.0
- Listing # X12390495
- Property sub type Single family residence
- Status Active
- Bathroom 2.54m X 3.63m
Level: 2nd - 3rd bedroom 4.14m X 2.92m
Level: 2nd - Bedroom 5.11m X 3.51m
Level: 2nd - 2nd bedroom 2.56m X 3.53m
Level: 2nd - Loft 8.79m X 3.43m
Level: 3rd - Living room 6.25m X 3.53m
Level: Main - Sunroom 6.93m X 3.53m
Level: Main - Dining room 2.51m X 4.16m
Level: Main - Foyer 3.61m X 2.31m
Level: Main - Bathroom 1.47m X 1.83m
Level: Main - Laundry 2.51m X 2.89m
Level: Main - Kitchen 3.66m X 3.56m
Level: Main
- Listing source url Https://www.realtor.ca/real-estate/28834354/11-woodworth-drive-kawartha-lakes-somerville-somerville
- Listing type identifier Idx

$-3,144
/ Month

