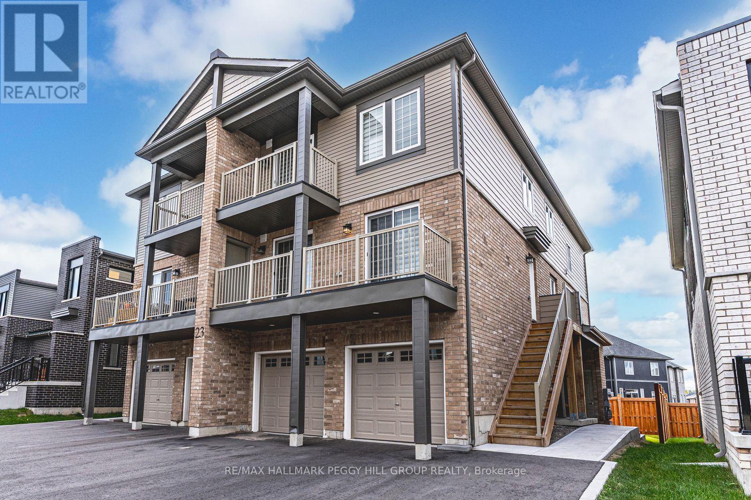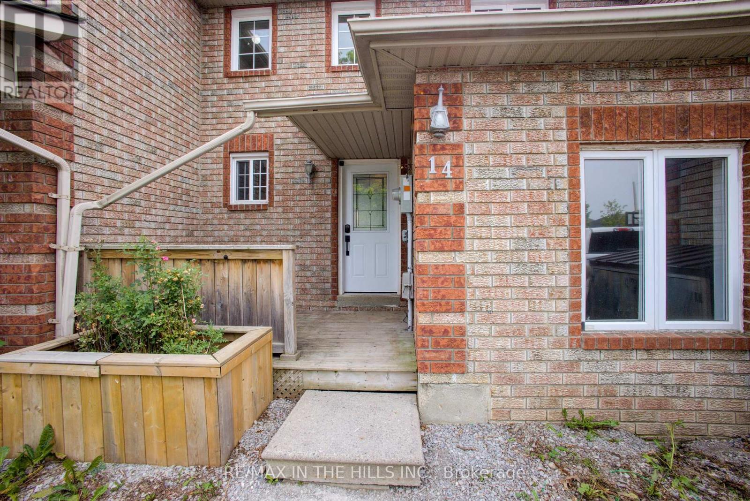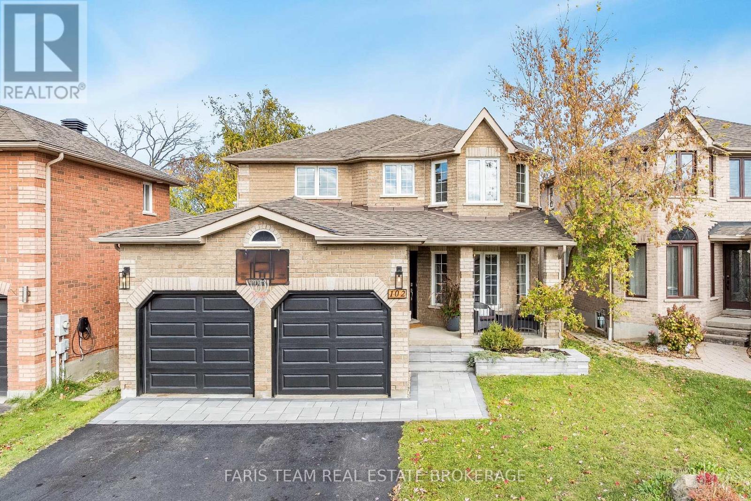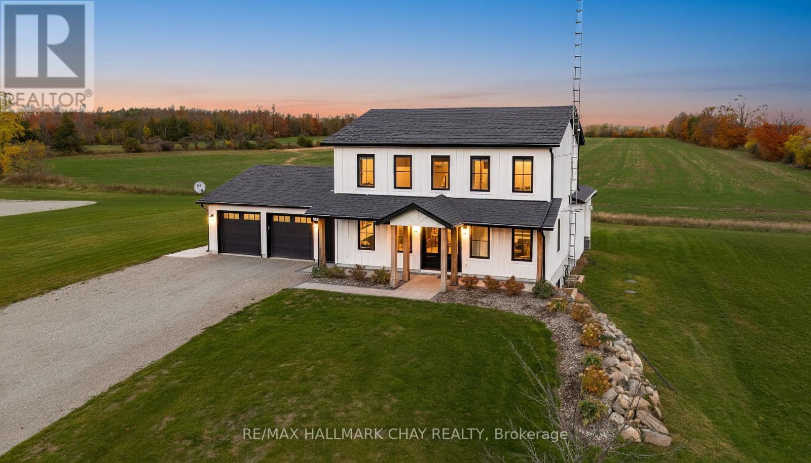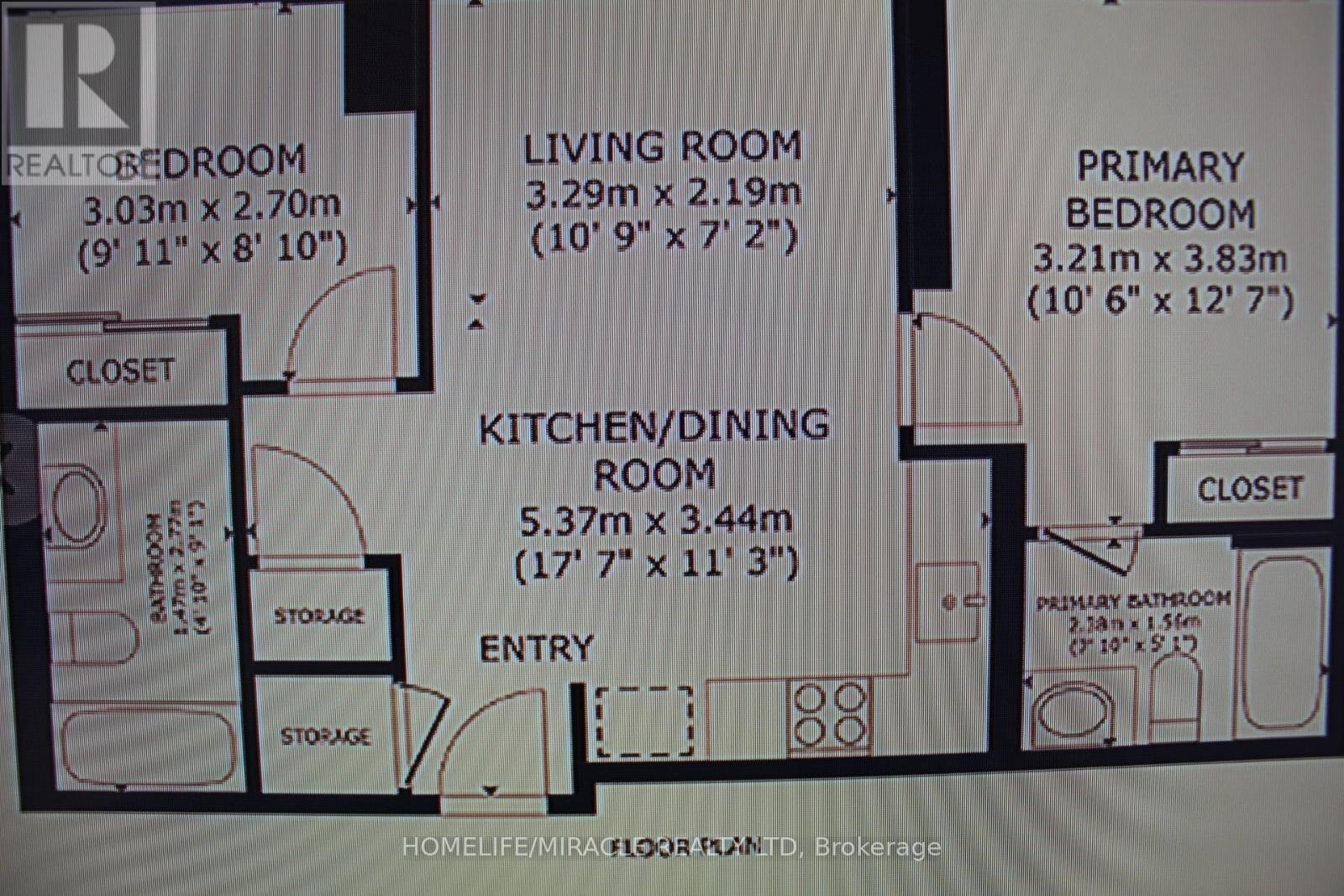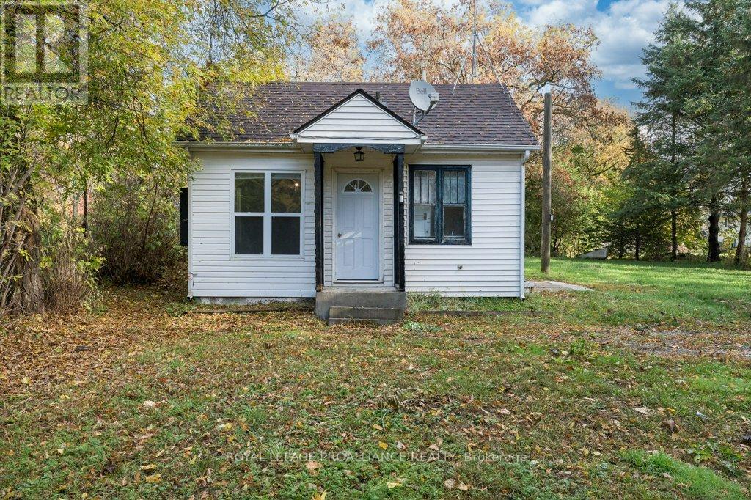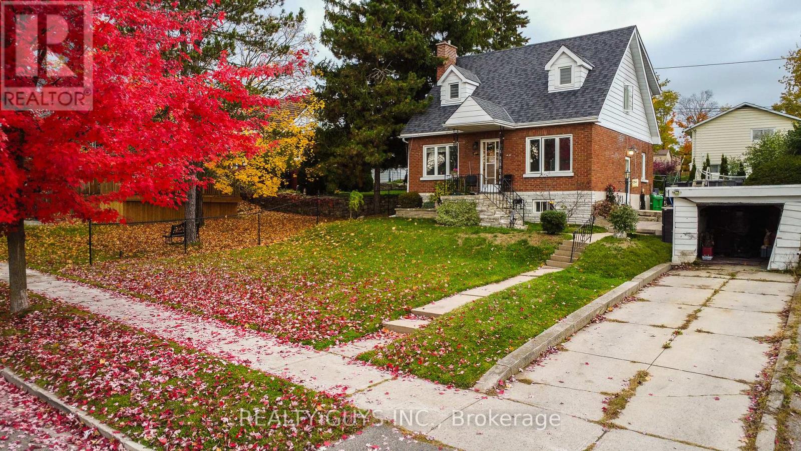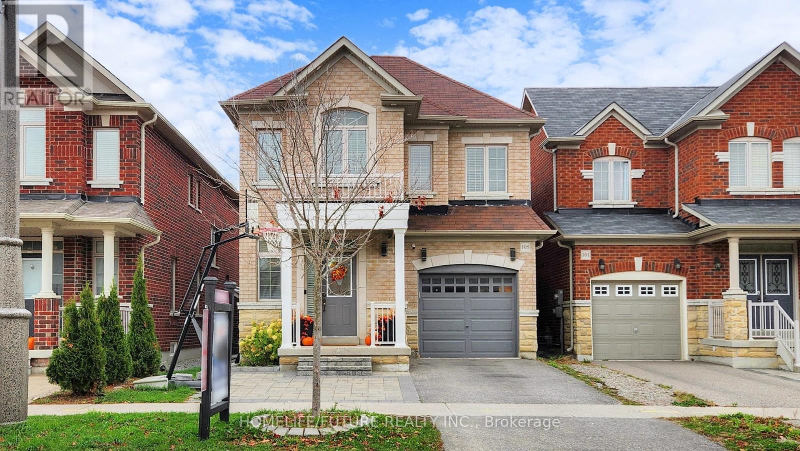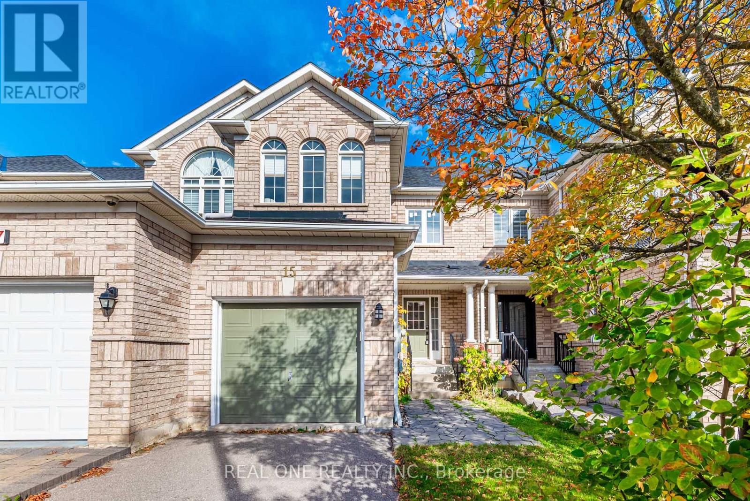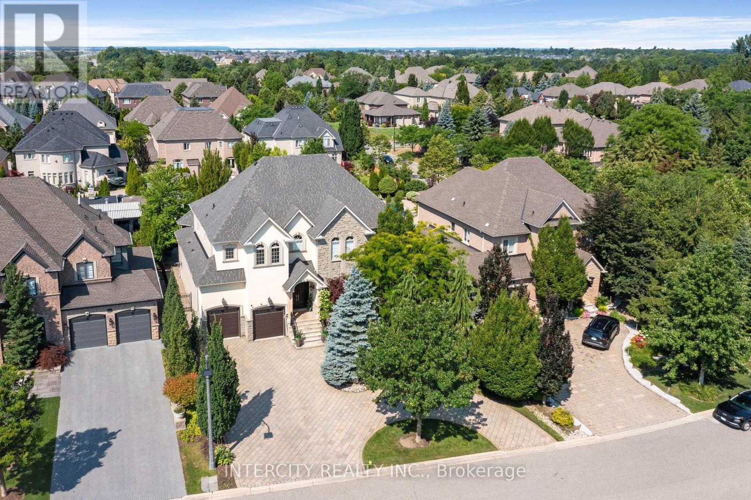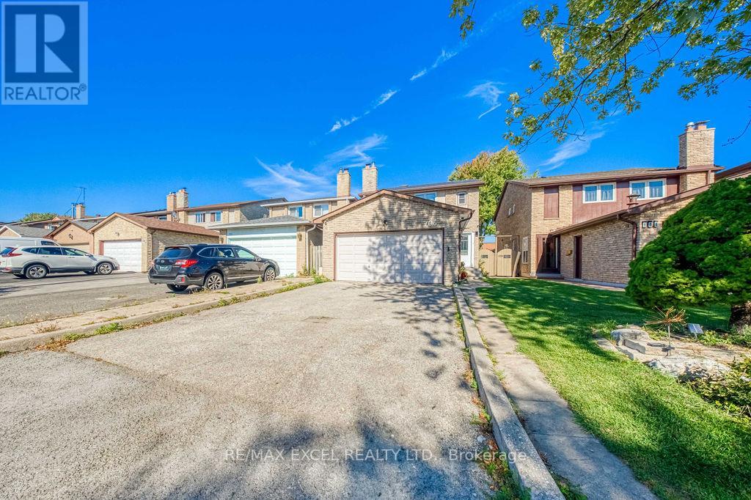- Houseful
- ON
- Kawartha Lakes
- K0M
- 485 Burnt River Rd
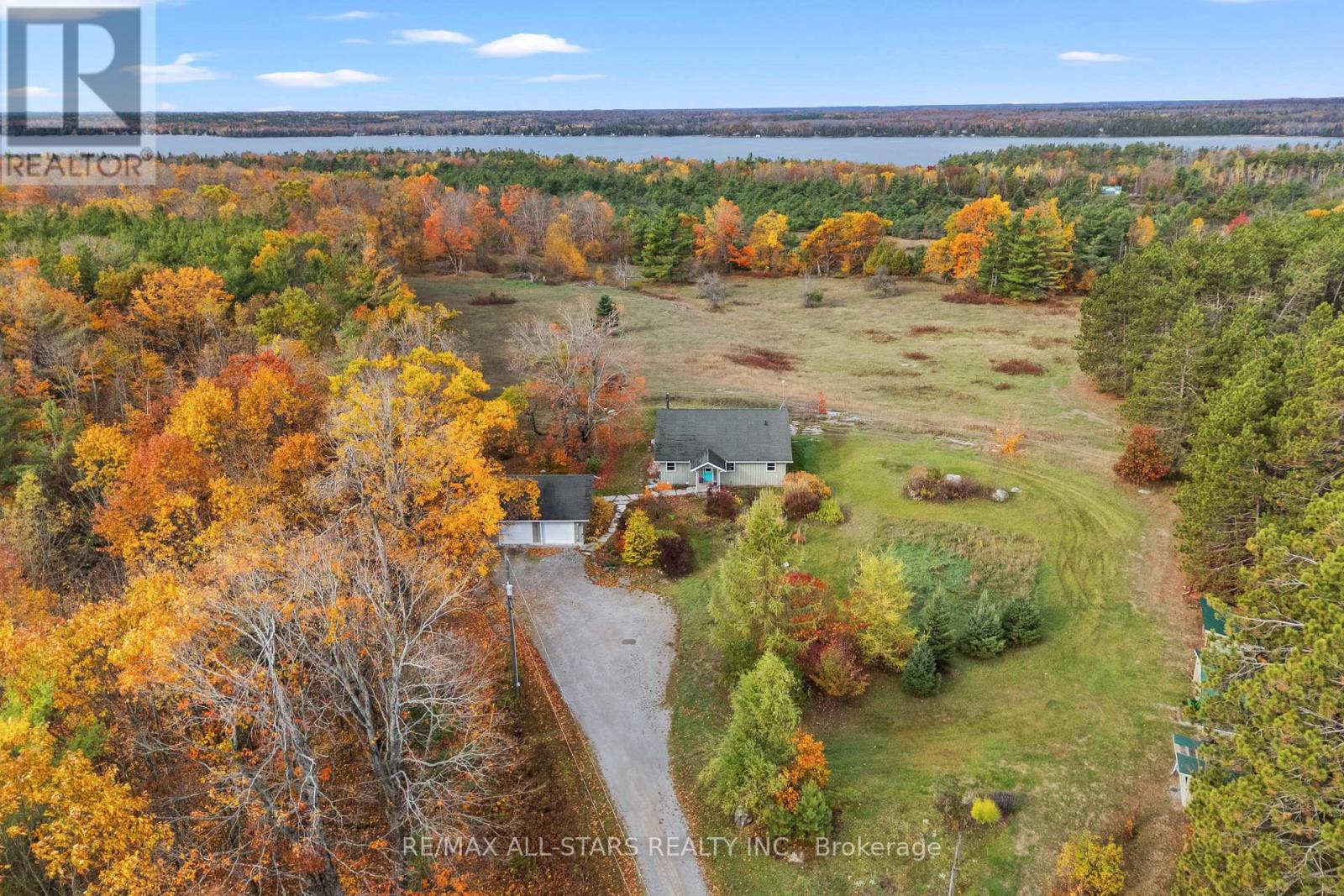
Highlights
Description
- Time on Housefulnew 46 hours
- Property typeSingle family
- StyleBungalow
- Median school Score
- Mortgage payment
Discover this beautifully maintained bungalow, built in 2009, perfectly situated on a private 6.735-acre lot offering space, comfort, and natural beauty. The main level features an open-concept design with a spacious kitchen, dining area, and a bright living room highlighted by large windows and a stunning stone wood-burning fireplace. The home includes two bedrooms, two bathrooms, and a convenient main-floor laundry with a direct access hatch from the primary bedroom. A versatile bonus room provides the ideal spot for a home office or hobby nook. The basement boasts 10-foot ceilings, offering excellent potential for a home gym, workshop, or additional living space. Step outside to enjoy a covered back deck and screened-in porch, perfect for relaxing or entertaining in every season. Additional features include a detached two-car garage, powered tractor shed, garden shed, and wood shed. Surrounded by mature trees and offering complete privacy, this property is also conveniently located near the rail trail, with direct access to ATV and snowmobile trails-a dream for outdoor enthusiasts. Blending functionality, comfort, and rustic charm, this exceptional property delivers the perfect peaceful country lifestyle. (id:63267)
Home overview
- Cooling Wall unit, air exchanger
- Heat source Electric
- Heat type Forced air
- Sewer/ septic Septic system
- # total stories 1
- # parking spaces 6
- Has garage (y/n) Yes
- # full baths 2
- # total bathrooms 2.0
- # of above grade bedrooms 2
- Community features Community centre
- Subdivision Somerville
- Directions 2225565
- Lot size (acres) 0.0
- Listing # X12475393
- Property sub type Single family residence
- Status Active
- Kitchen 3.4m X 5.5m
Level: Main - 2nd bedroom 3.9m X 3.2m
Level: Main - Dining room 4.7m X 2.1m
Level: Main - Mudroom 2.1m X 4m
Level: Main - Laundry 2m X 2.1m
Level: Main - Office 2.4m X 2.1m
Level: Main - Living room 6.5m X 4.5m
Level: Main - Primary bedroom 4.3m X 4.4m
Level: Main
- Listing source url Https://www.realtor.ca/real-estate/29018001/485-burnt-river-road-kawartha-lakes-somerville-somerville
- Listing type identifier Idx

$-2,240
/ Month

