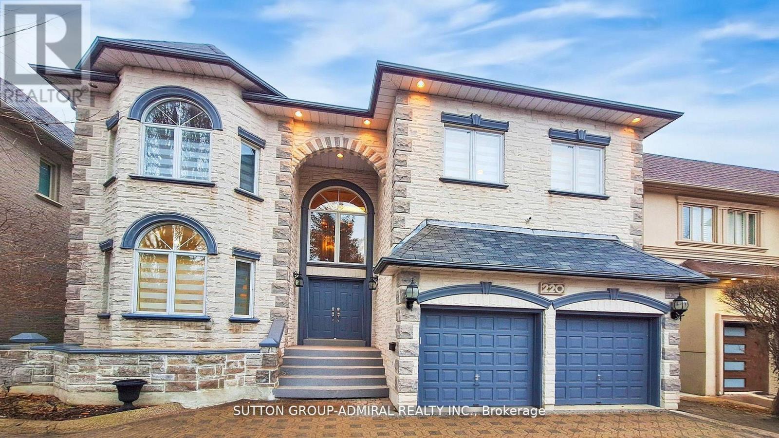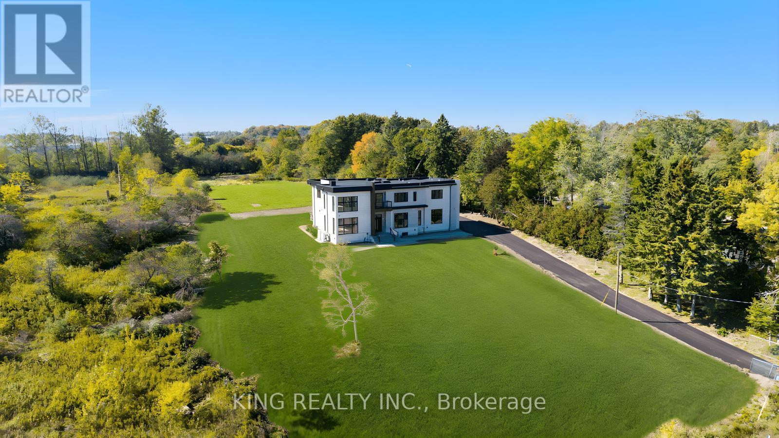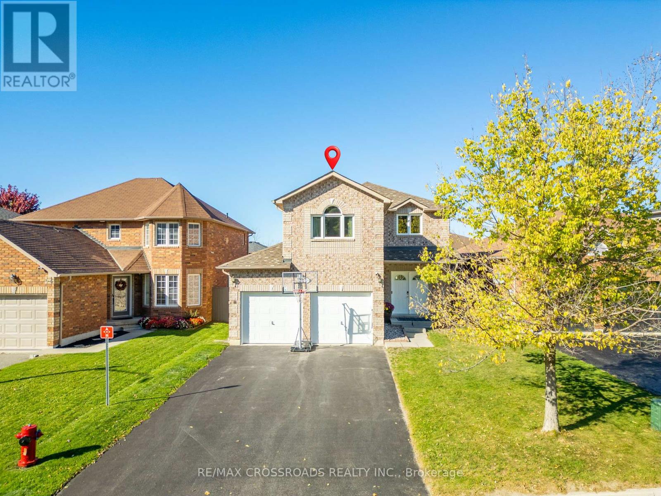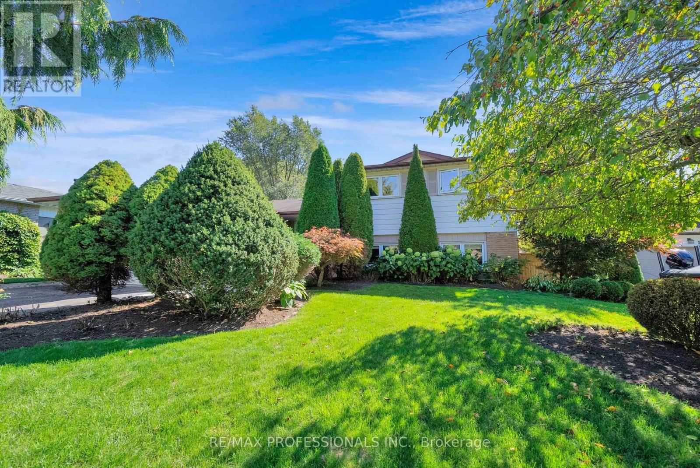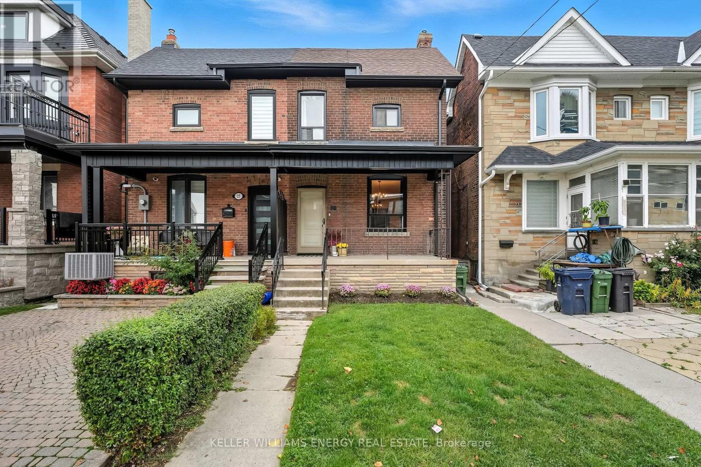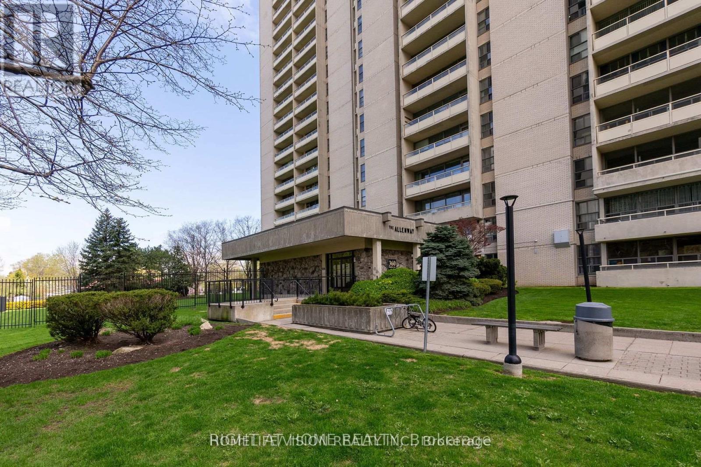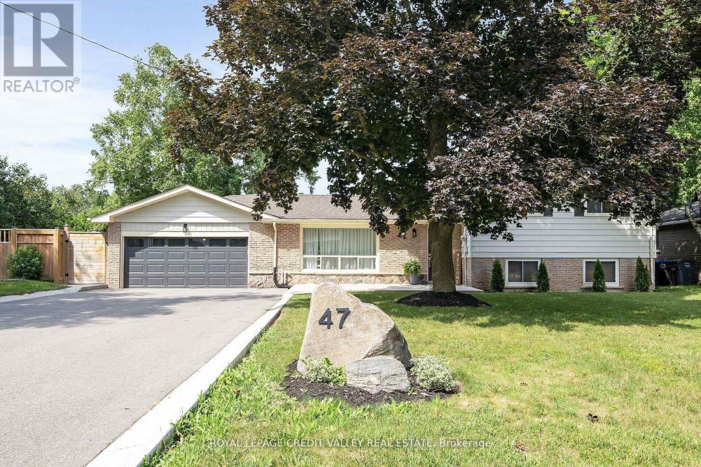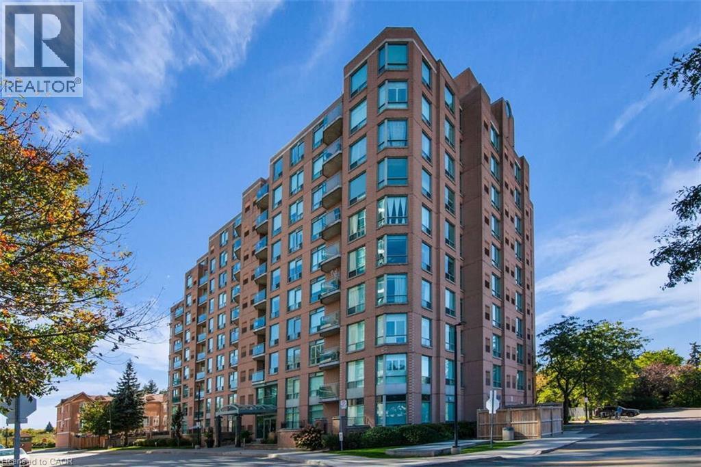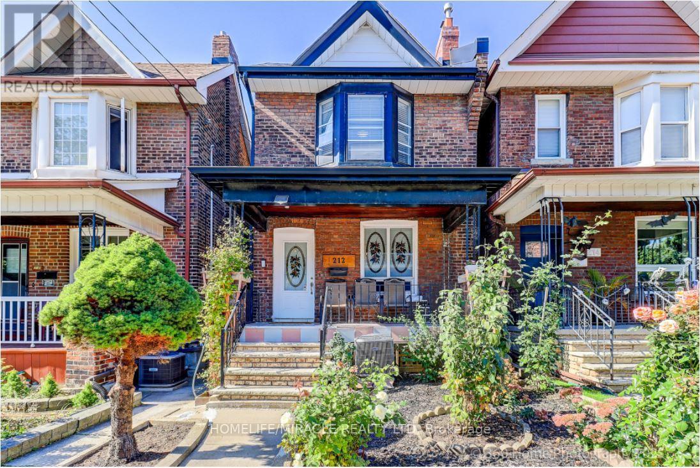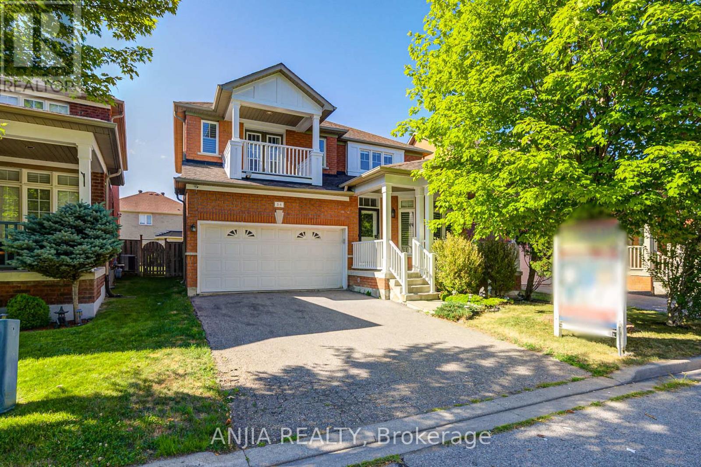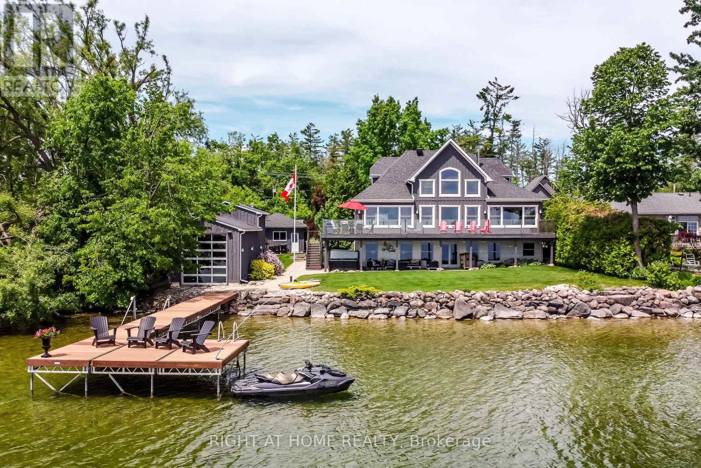- Houseful
- ON
- Kawartha Lakes
- K0M
- 2746 Hwy 36 Hwy
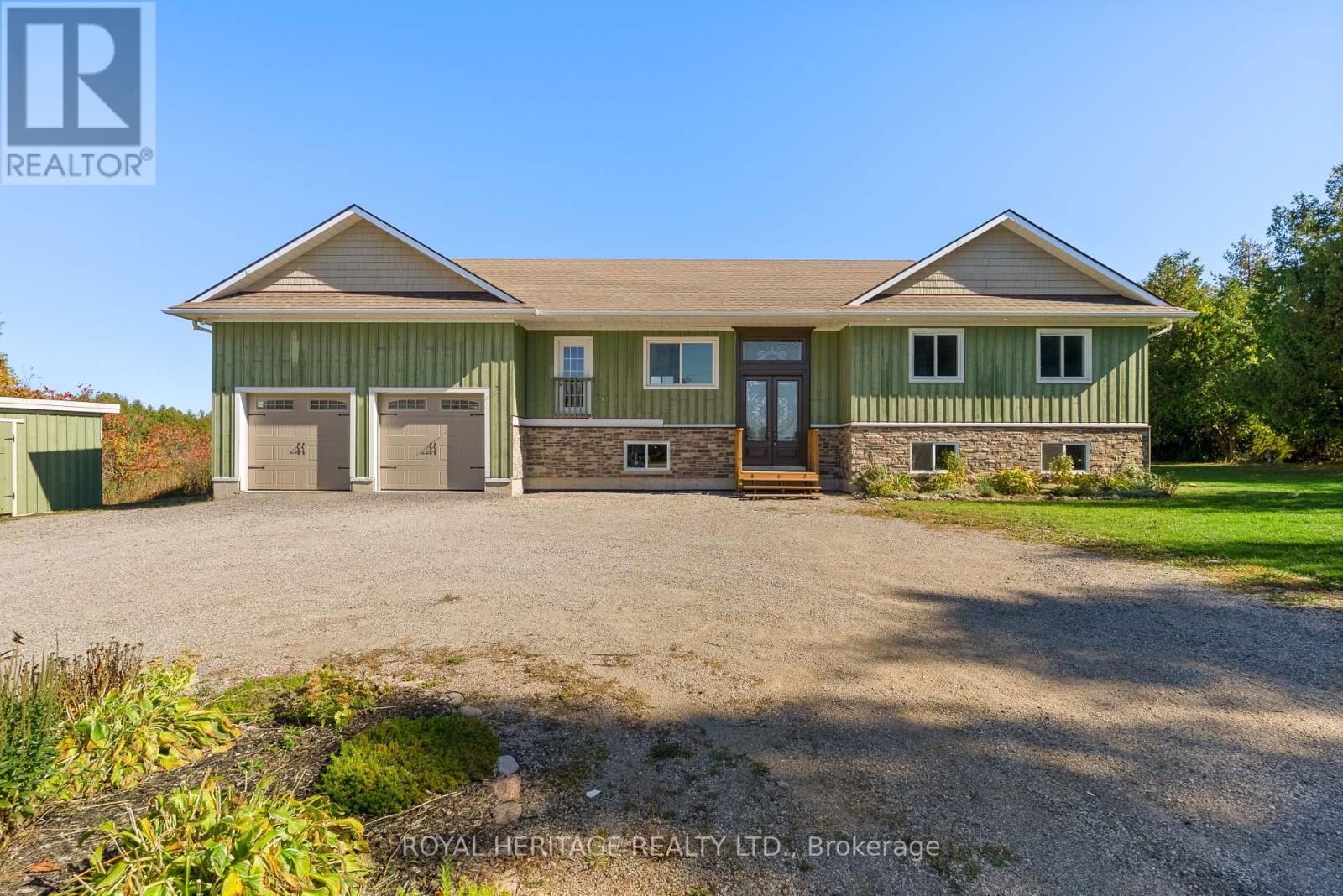
Highlights
Description
- Time on Housefulnew 4 hours
- Property typeSingle family
- StyleRaised bungalow
- Median school Score
- Mortgage payment
Custom Built (2011) 5 bedroom, 4 bathroom 1350 s/f up and 1350 s/f lower level family home on 2 acre country size lot located a few minutes (7km) south of Bobcaygeon. Lots of parking space and a nice circular driveway. Some outstanding features of this lovely home include: Split front entry with stained glass double doors, 9' ceilings on the upper and lower floors with a cathedral ceiling in the living room. Kitchen c/w S/S appliances and Eco Quarts counter top. Main floor master bedroom with a 3 pc ensuite bathroom plus 2 additional bedrooms. There's also a 4 piece main bathroom and a 2 pc bathroom adjacent to the main floor entry to the garage. The lower level features a family room with a bar area that is partially finished c/w framing, insulation, boxed in duct work and ready for drywall and trim. (The trim and flooring is included) The 2 bedrooms on the lower level are completely finished, the 4 piece bathroom (rough in) with a fiberglass tub/shower is installed (not hooked up) and ready to connect. The utility room houses the F/A high Eff Furnace and Central A/C Plus the Air Exchanger, Water treatment equipment, HWH and the 200 Amp electrical panel c/w all existing shelving. The 2 car attached garage (22' x 27') has very high ceilings may be suitable for a car lift, it also features an exterior entrance door and a large mezzanine (5' x 18') for storage. Outside there's a large storage shed (8' x 20') a fire pit and some very nice landscaping. You will not be disappointed. (id:63267)
Home overview
- Cooling Central air conditioning, air exchanger
- Heat source Propane
- Heat type Forced air
- Sewer/ septic Septic system
- # total stories 1
- # parking spaces 12
- Has garage (y/n) Yes
- # full baths 3
- # half baths 1
- # total bathrooms 4.0
- # of above grade bedrooms 5
- Flooring Hardwood
- Subdivision Verulam
- Directions 2201315
- Lot size (acres) 0.0
- Listing # X12456903
- Property sub type Single family residence
- Status Active
- Bathroom Measurements not available
Level: Lower - 4th bedroom Measurements not available
Level: Lower - Utility Measurements not available
Level: Lower - Family room Measurements not available
Level: Lower - 5th bedroom Measurements not available
Level: Lower - 3rd bedroom Measurements not available
Level: Main - 2nd bedroom Measurements not available
Level: Main - Living room Measurements not available
Level: Main - Kitchen Measurements not available
Level: Main - Bathroom Measurements not available
Level: Main - Primary bedroom Measurements not available
Level: Main - Bathroom Measurements not available
Level: Main - Bathroom Measurements not available
Level: Main
- Listing source url Https://www.realtor.ca/real-estate/28977616/2746-hwy-36-highway-kawartha-lakes-verulam-verulam
- Listing type identifier Idx

$-1,971
/ Month

