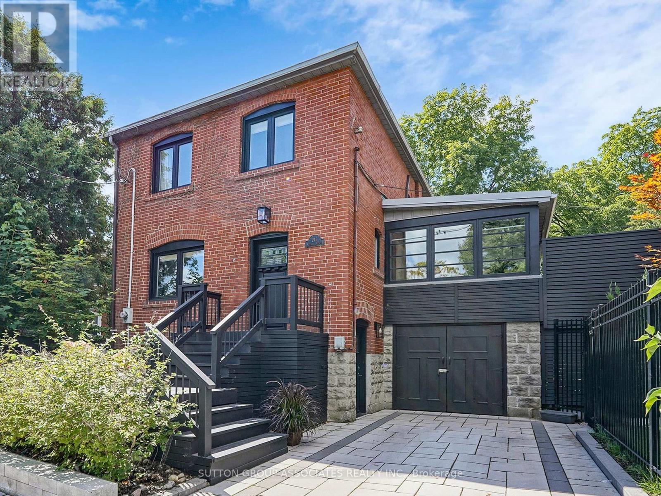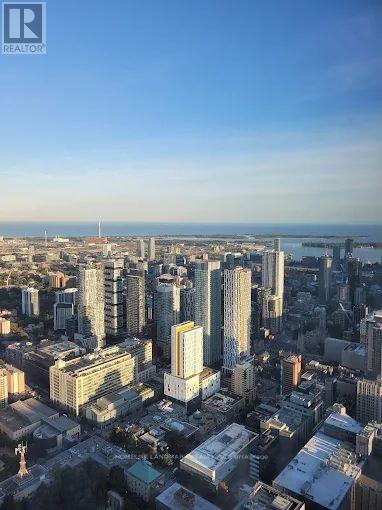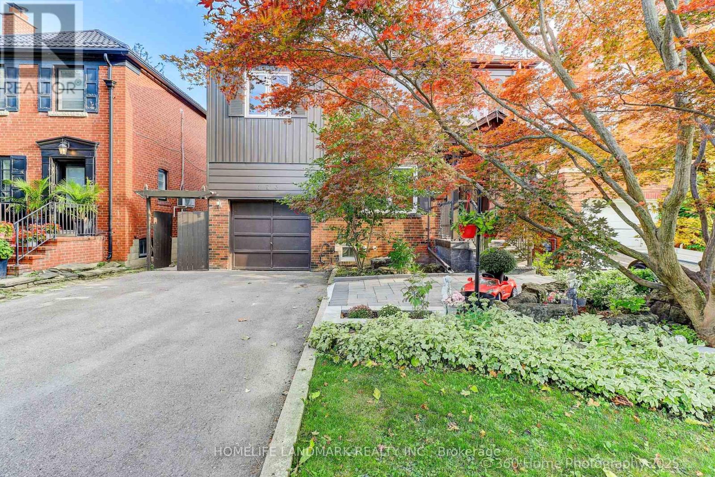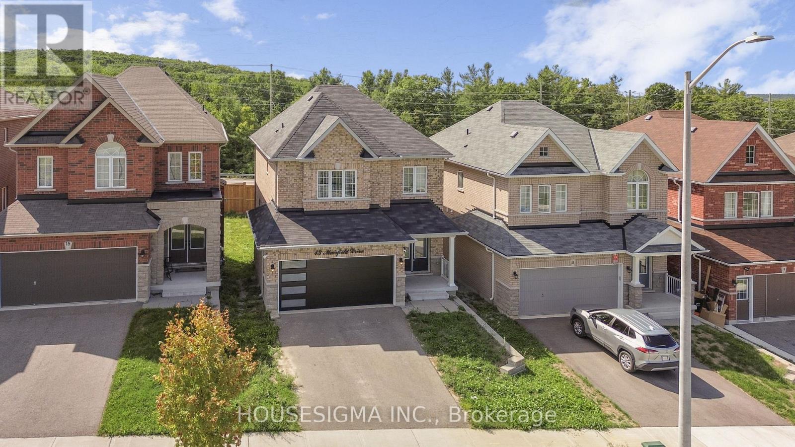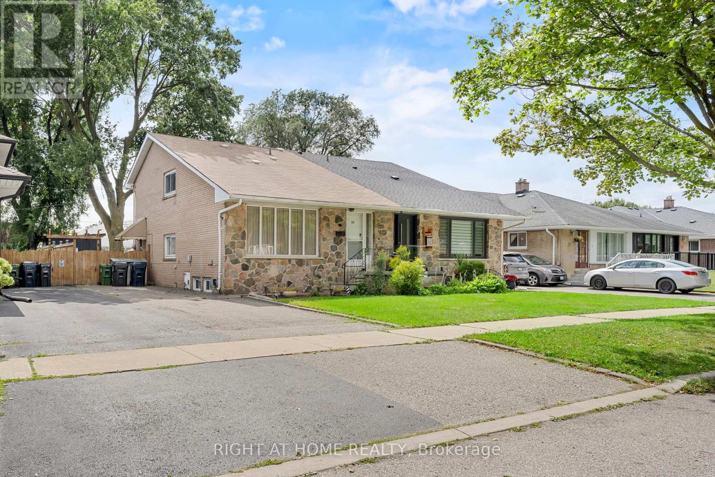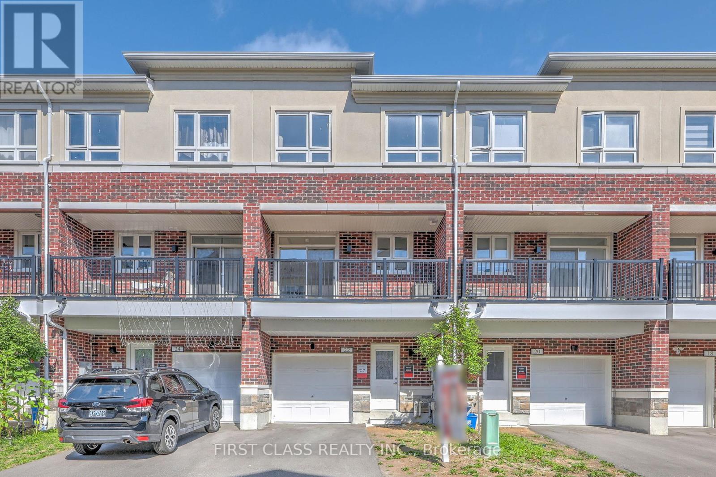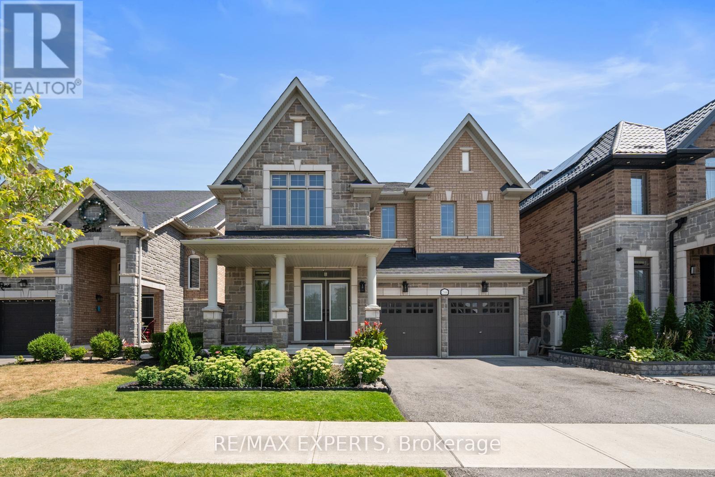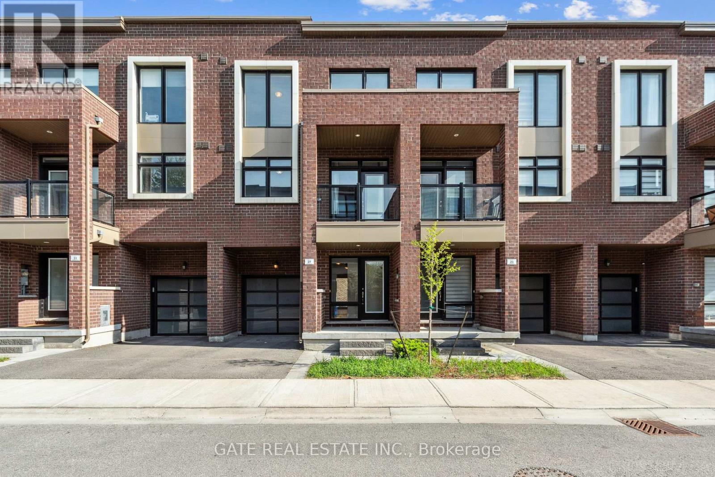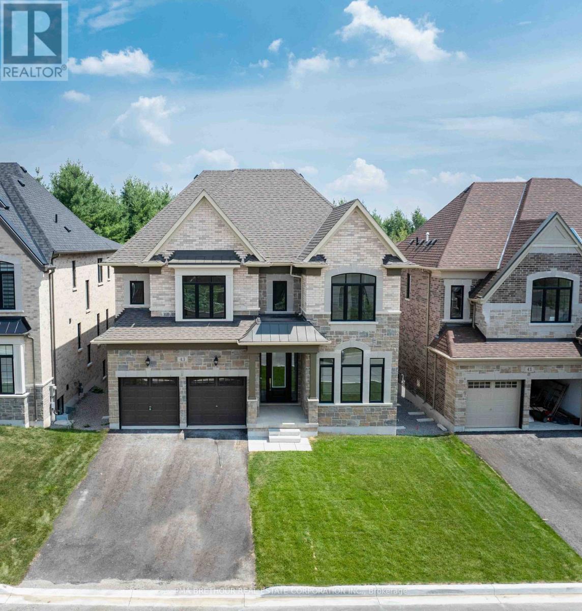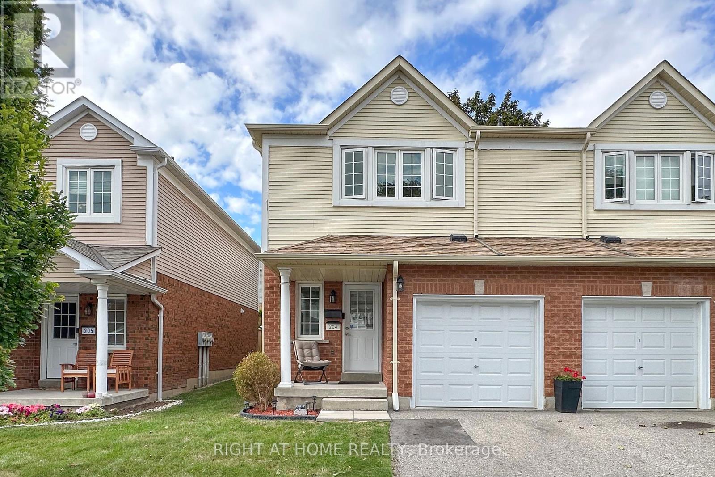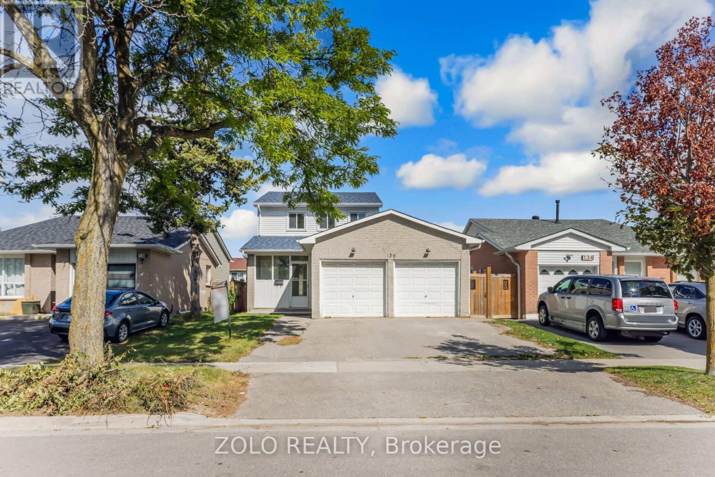- Houseful
- ON
- Kawartha Lakes
- K0M
- 505 Eldon Station Rd
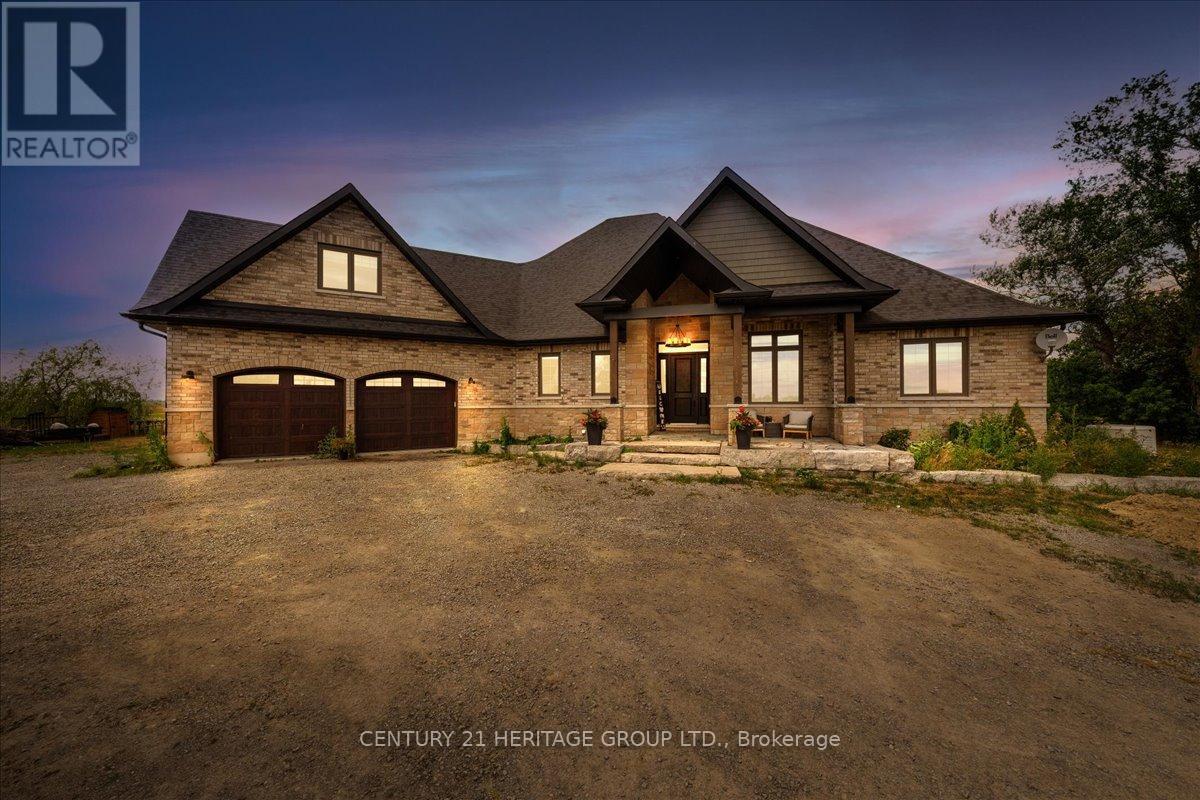
Highlights
Description
- Time on Houseful20 days
- Property typeSingle family
- StyleBungalow
- Median school Score
- Mortgage payment
Nestled in the heart of Kawartha Lakes, this stunning custom-built home offers the perfect blend of space, style, and serenity. Set on a peaceful lot in the charming community of Woodville, this 2018-built residence boasts over 5,100 sq. ft. of total living space and Here are the Top 5 Reasons Why You'll Fall in Love with This Exceptional Property: 1) The home offers 2,783 sq. ft. above ground, plus a fully finished 2,363 sq. ft. basement perfect for large families, entertaining, or multigenerational living. 2) Built in 2018 with quality craftsmanship, soaring ceilings, modern finishes, and an oversized 22x24 ft. attached garage, this home blends comfort, style, and function. 3) The open-concept kitchen (2024 )feature sample cabinetry and a layout ideal for everyday family living or hosting guests, flowing seamlessly into the spacious living and dining areas. 4) The impressive Brand new finished basement (July 2025)includes two large bedrooms, a modern 3-piece bathroom, and generous space for a recreation room, home gym, in-law suite, or secondary living area move-in ready and full of potential. 5) Located in the charming town of Woodville, this home is surrounded by nature and year-round outdoor activities like hiking, fishing, boating, and snowmobiling, just 1.5hours from Toronto. Luxury, space, and versatility all come together in one incredible property. Book your showing today (id:63267)
Home overview
- Cooling Central air conditioning
- Heat source Propane
- Heat type Forced air
- Has pool (y/n) Yes
- Sewer/ septic Septic system
- # total stories 1
- # parking spaces 14
- Has garage (y/n) Yes
- # full baths 3
- # half baths 1
- # total bathrooms 4.0
- # of above grade bedrooms 7
- Flooring Vinyl
- Has fireplace (y/n) Yes
- Subdivision Woodville
- View View
- Lot size (acres) 0.0
- Listing # X12352330
- Property sub type Single family residence
- Status Active
- Loft 7.32m X 5.49m
Level: 2nd - Bedroom 3.67m X 3.67m
Level: Basement - Pantry 2m X 1.5m
Level: Basement - Recreational room / games room 4.4m X 5.78m
Level: Basement - Dining room 4.87m X 4.26m
Level: Basement - Living room 4.87m X 5.1m
Level: Basement - Foyer 13.76m X 2.4m
Level: Basement - Bedroom 3.96m X 3.96m
Level: Basement - 2nd bedroom 4.24m X 4.16m
Level: Main - Dining room 3.54m X 3.35m
Level: Main - Great room 5.49m X 5.17m
Level: Main - 3rd bedroom 3.67m X 3.54m
Level: Main - Primary bedroom 4.81m X 3.64m
Level: Main - Kitchen 5.21m X 4.18m
Level: Main - Office 3.77m X 3.26m
Level: Main
- Listing source url Https://www.realtor.ca/real-estate/28750225/505-eldon-station-road-kawartha-lakes-woodville-woodville
- Listing type identifier Idx

$-3,467
/ Month

