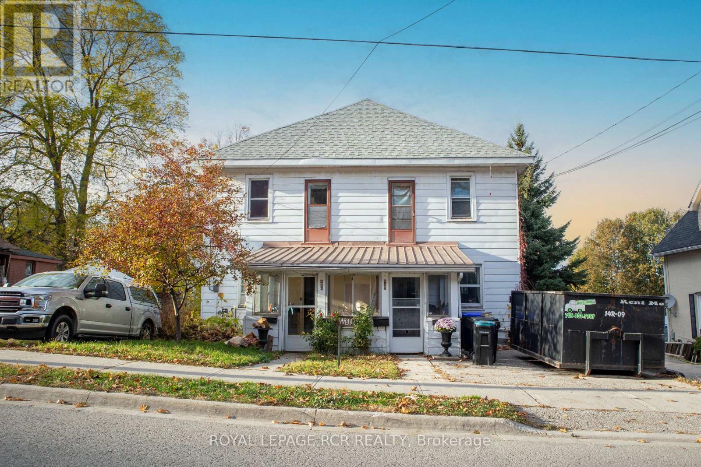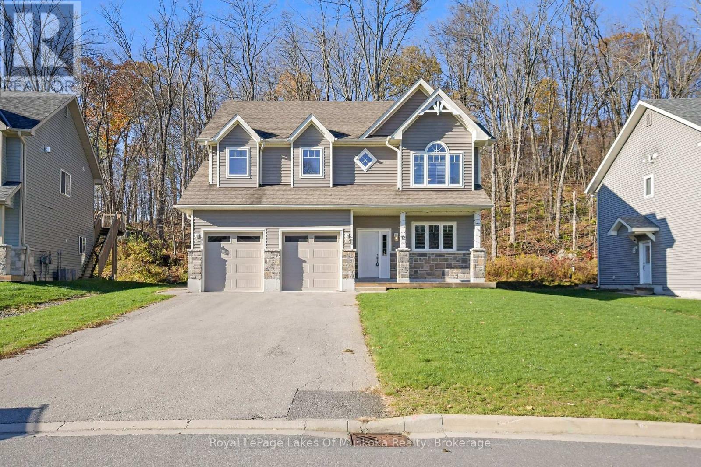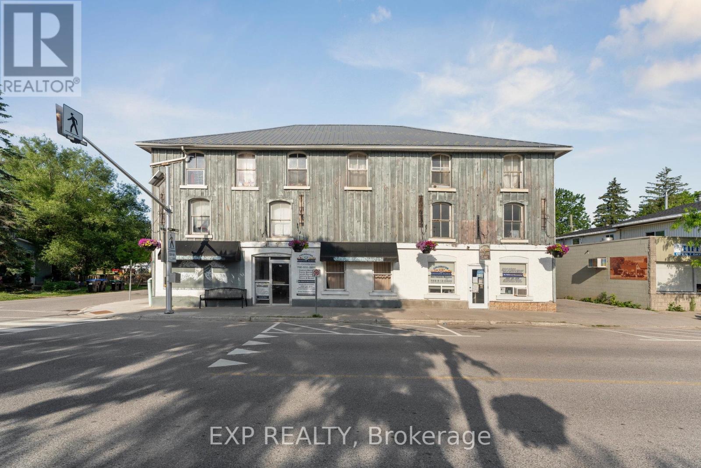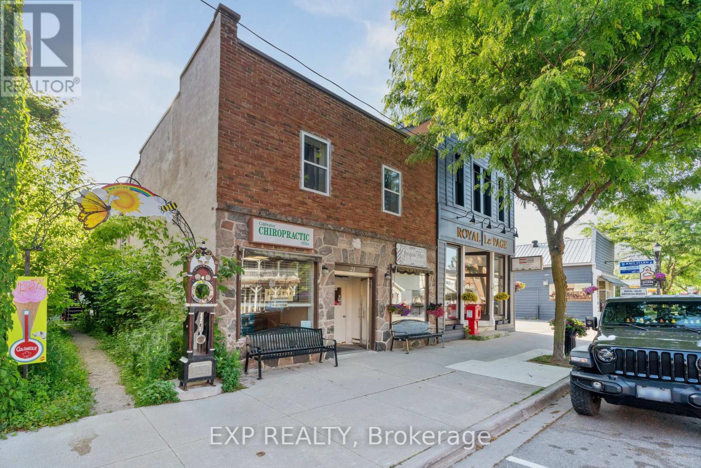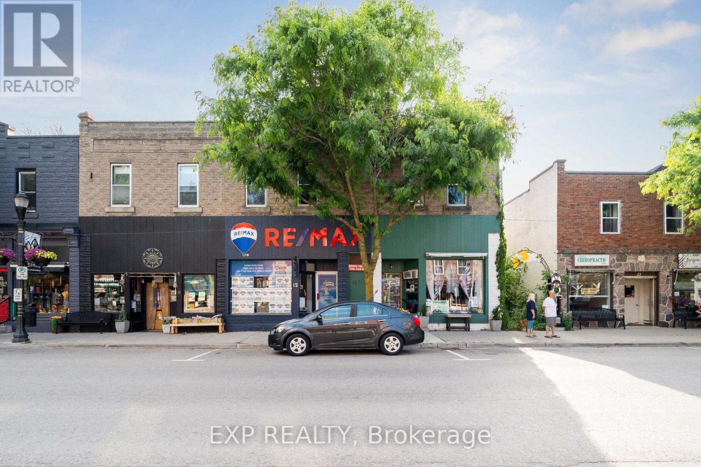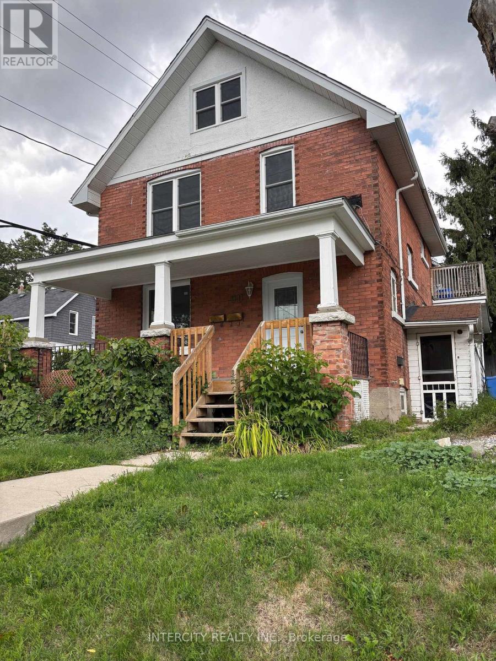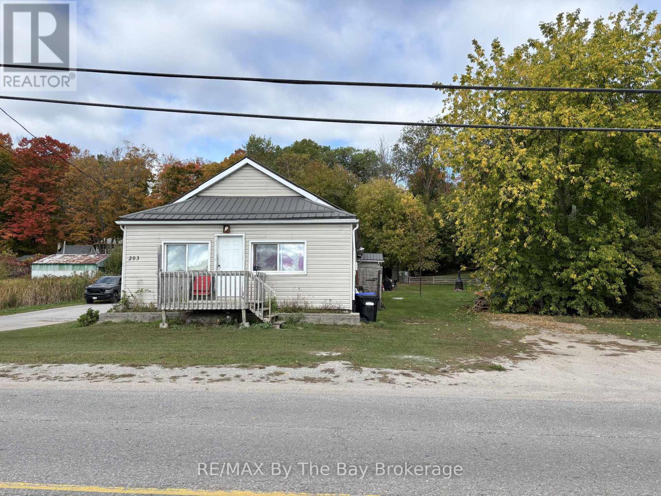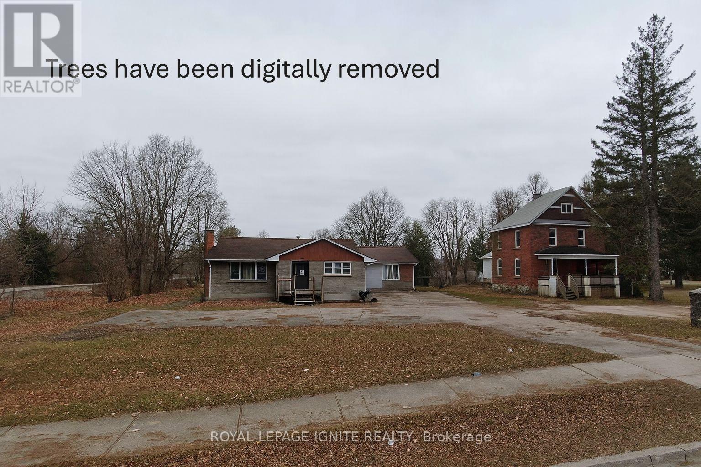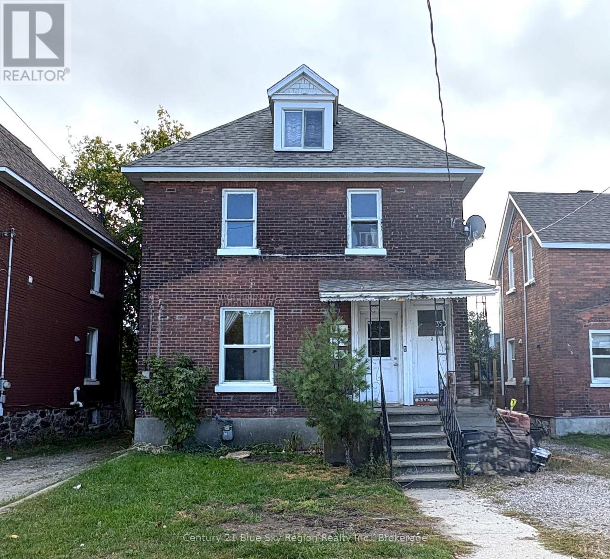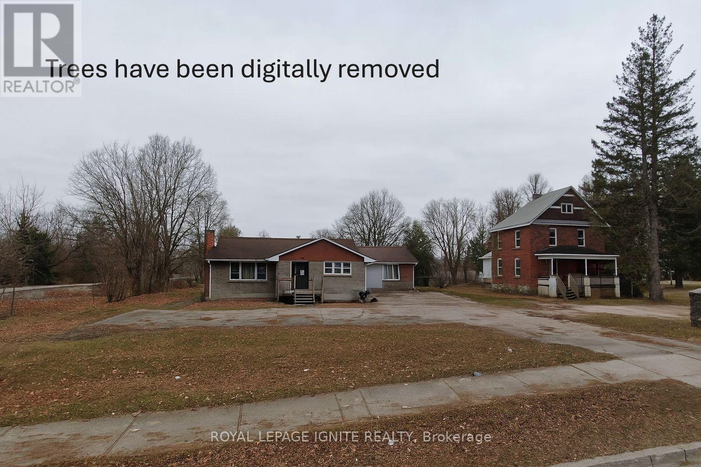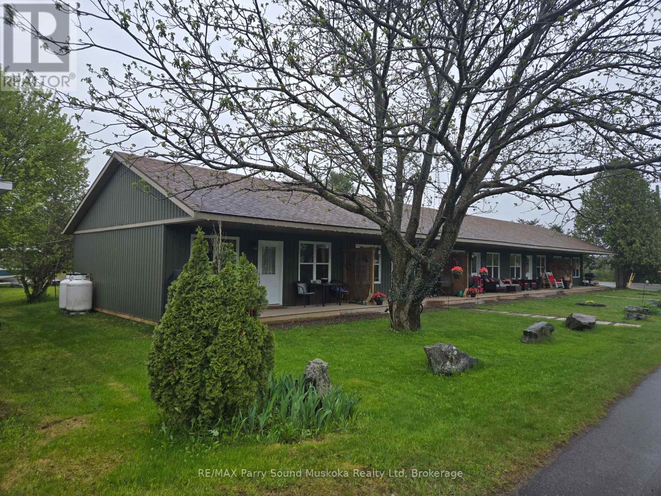
Highlights
Description
- Time on Houseful149 days
- Property typeMulti-family
- StyleBungalow
- Mortgage payment
Conditionally Sold with NO Escape clause until November 7, 2025. Local originators are retiring and are ready to hand off to a new visionary. Pride of ownership is evident in this 9-unit one floor apartment complex made up of from two separate buildings. Current owners have sought a more senior clientele, and always a waiting list of eager applicants for the ever so rare turnover. Each self-contained one-bedroom unit contains a separate entrance, foyer, three-piece bath, kitchen, dining area, living room, owned 20-gallon electric hot water tank, forced air propane furnace, and one rental propane tank. Tenants pay for propane and hydro. Owner pays propane tank rental. Total rental income for the properties last fiscal year ending January 31, 2025, was an estimated $94,817.50, and for the same total expenses for the same period $26,036 (includes management fee of $5,085 paid to one of the Directors). The resulting net income of $68,780. Detached garage 24.3 x 41.9. Total lot area is 1.9 acres. Call your Realtor to request rent roll, income and expense report, and other informative documents. (id:63267)
Home overview
- Cooling None
- Heat source Propane
- Heat type Forced air
- Sewer/ septic Septic system
- # total stories 1
- # parking spaces 9
- # full baths 9
- # total bathrooms 9.0
- # of above grade bedrooms 9
- Subdivision Kearney
- Lot size (acres) 0.0
- Listing # X12198376
- Property sub type Multi-family
- Status Active
- Kitchen 2.4m X 2.43m
Level: Main - Bathroom 1.55m X 2.7m
Level: Main - Bathroom 1.55m X 2.7m
Level: Main - Bathroom 1.55m X 2.7m
Level: Main - Bathroom 1.55m X 2.7m
Level: Main - Bathroom 1.55m X 2.7m
Level: Main - Living room 3.07m X 3.74m
Level: Main - Bathroom 1.55m X 2.7m
Level: Main - Bedroom 3.29m X 3.04m
Level: Main - Dining room 2.37m X 2.34m
Level: Main - Foyer 1.55m X 1.52m
Level: Main - Bathroom 1.55m X 2.7m
Level: Main - Bathroom 1.55m X 2.7m
Level: Main - Bathroom 1.55m X 2.7m
Level: Main
- Listing source url Https://www.realtor.ca/real-estate/28420889/150-main-street-kearney-kearney
- Listing type identifier Idx

$-2,666
/ Month


