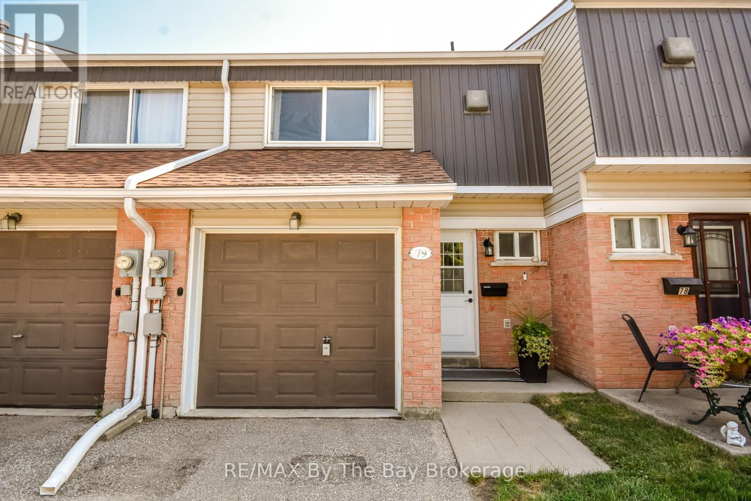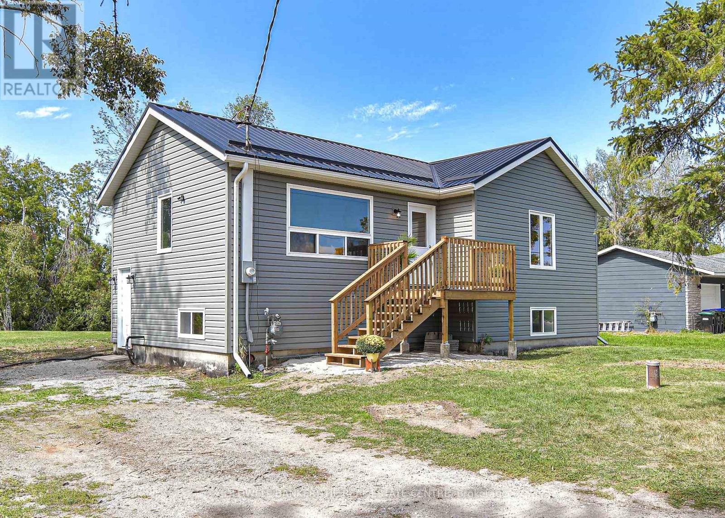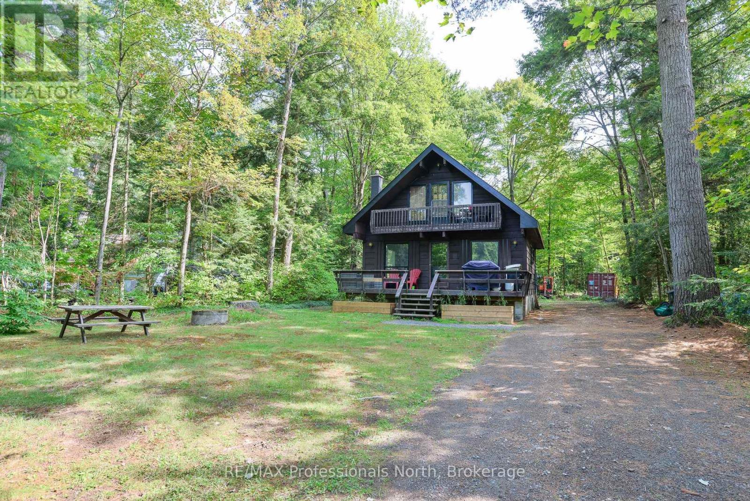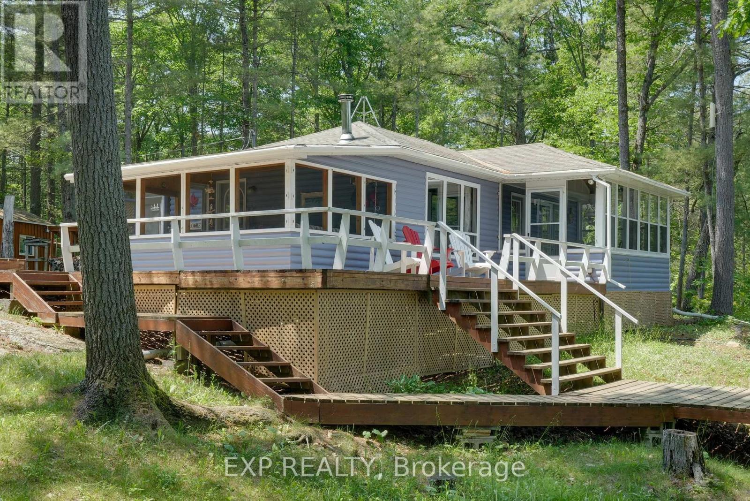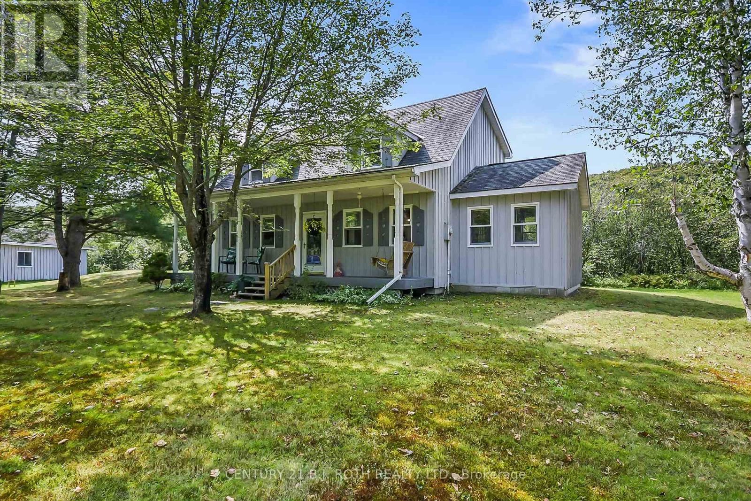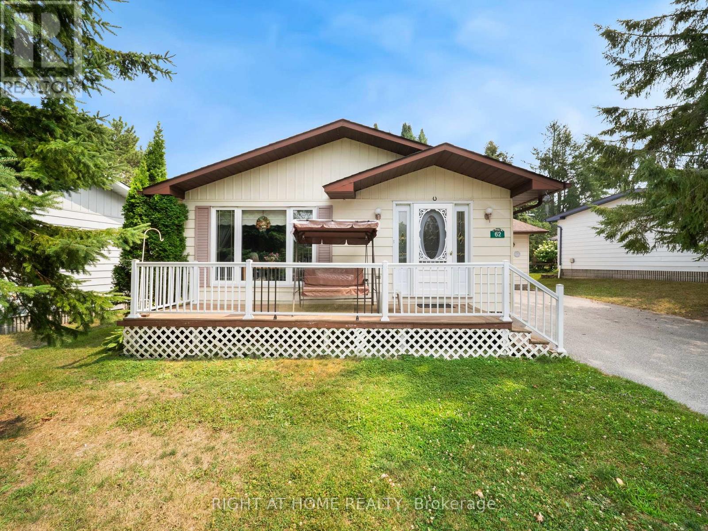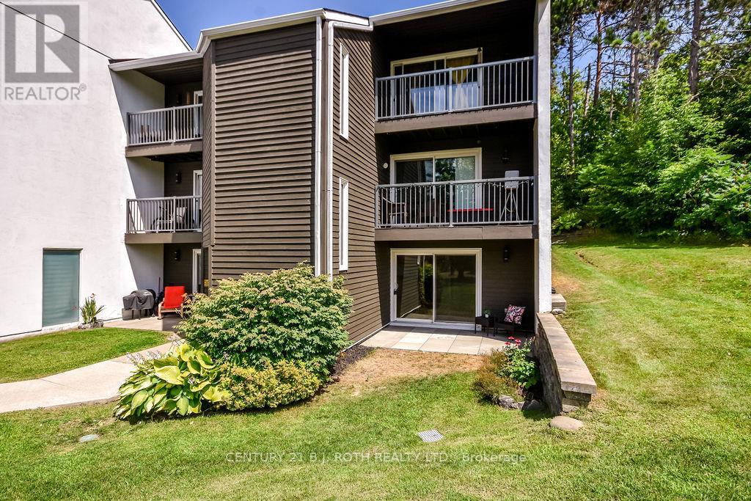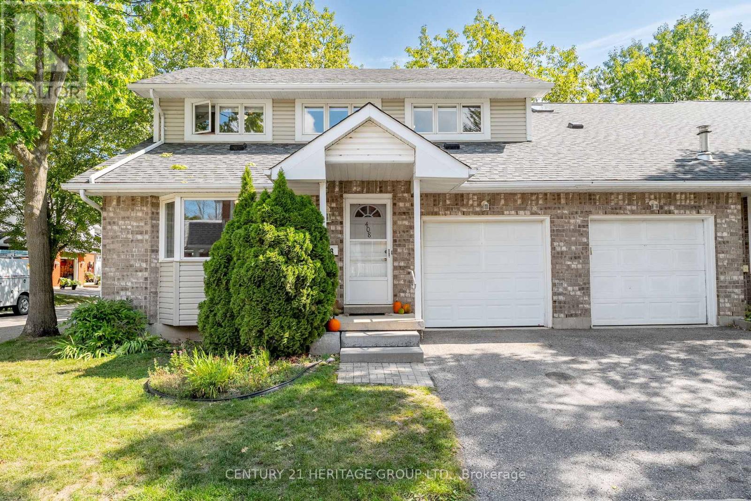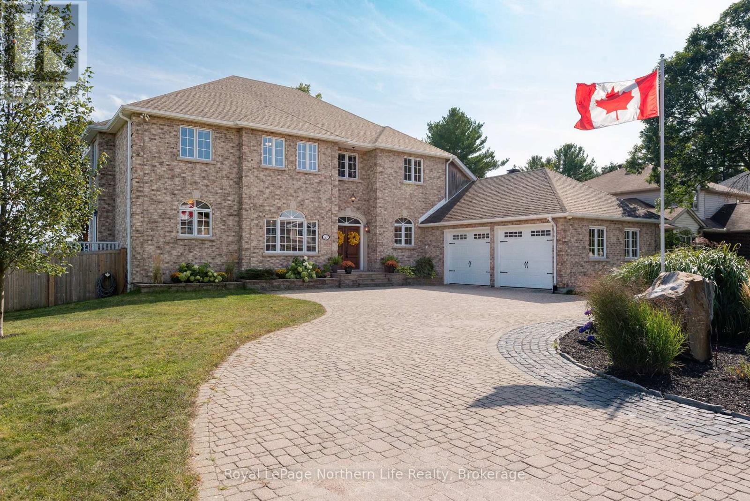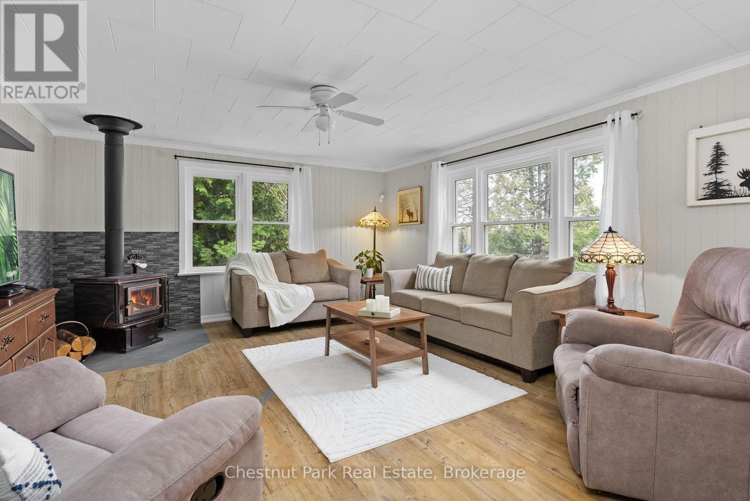
Highlights
Description
- Time on Houseful118 days
- Property typeSingle family
- Mortgage payment
Located in the heart of Kearney, this charming 3-bedroom, 1-bathroom home offers the perfect blend of in-town convenience and serene waterfront living. Set on just over an acre, the property has direct access to Hassard Lake part of a beautiful multiple-lake chain ideal for boating, fishing, swimming, and year-round enjoyment. The updated kitchen features modern finishes and flows into a comfortable living space, while the partially finished basement adds flexibility for a rec room, home office, or storage. Enjoy the best of small-town living with local shops, restaurants, and seasonal events just a short walk away. Plus, you're only minutes from access to Algonquin Park and some of the regions best trails and outdoor adventures. Whether you're looking for a family home, a weekend escape, or an investment in cottage country, this one checks all the boxes. (id:55581)
Home overview
- Heat source Oil
- Heat type Forced air
- Sewer/ septic Septic system
- # parking spaces 5
- # full baths 1
- # total bathrooms 1.0
- # of above grade bedrooms 3
- Has fireplace (y/n) Yes
- Subdivision Kearney
- View View of water, lake view, direct water view
- Water body name Hassard lake
- Directions 2108280
- Lot size (acres) 0.0
- Listing # X12155665
- Property sub type Single family residence
- Status Active
- Utility 2.95m X 2.89m
Level: Basement - Office 2.82m X 5.65m
Level: Basement - Utility 1.56m X 2.13m
Level: Basement - Den 4.15m X 4.33m
Level: Basement - Mudroom 4.21m X 1.33m
Level: Ground - Bathroom 2.52m X 2.06m
Level: Main - Living room 6.8m X 4.36m
Level: Main - Primary bedroom 3.6m X 3.42m
Level: Main - Bedroom 4.36m X 2.93m
Level: Main - Dining room 3.45m X 1.69m
Level: Main - 2nd bedroom 4.34m X 2.79m
Level: Main - Kitchen 4.17m X 3.58m
Level: Main
- Listing source url Https://www.realtor.ca/real-estate/28328465/24-main-street-kearney-kearney
- Listing type identifier Idx

$-1,997
/ Month


