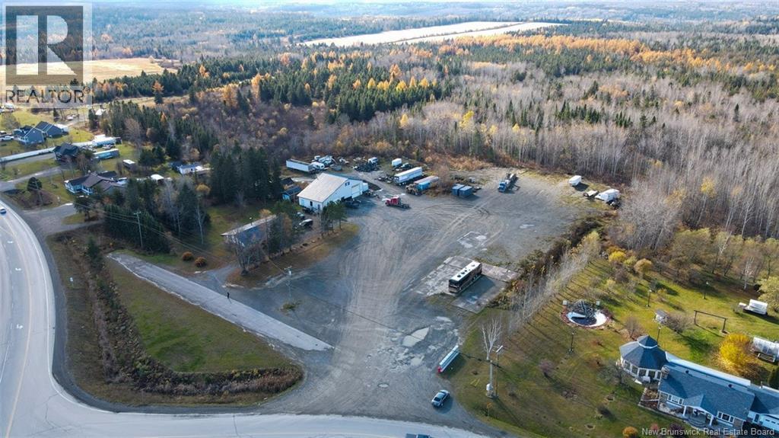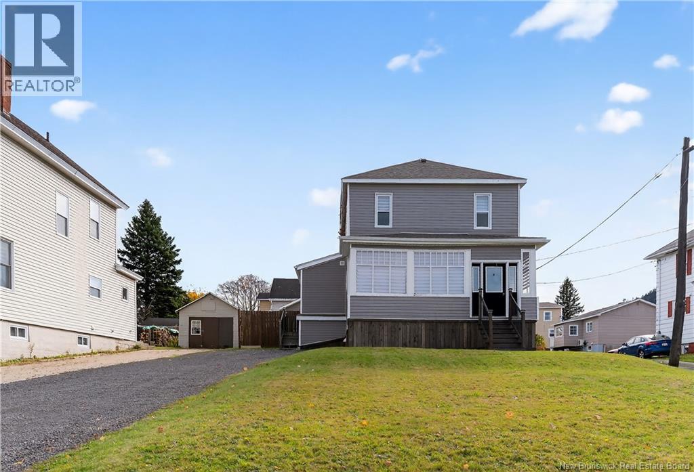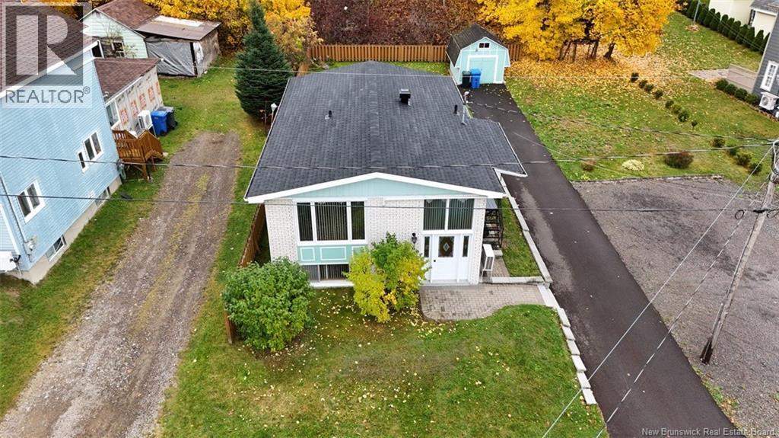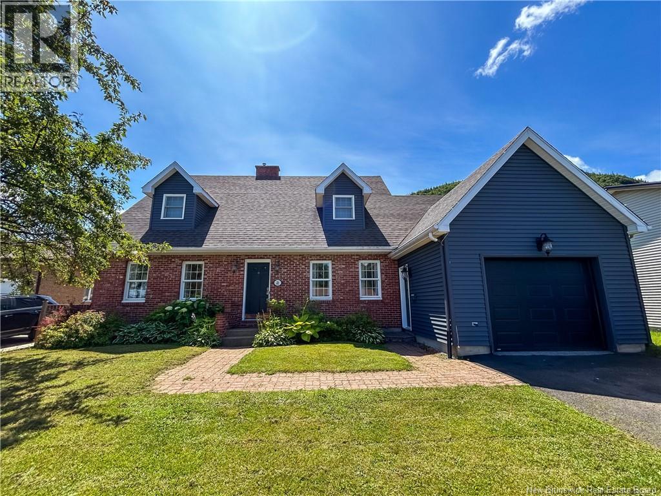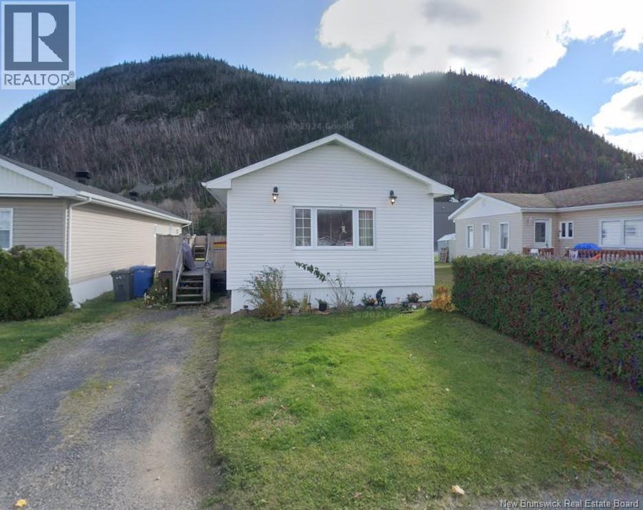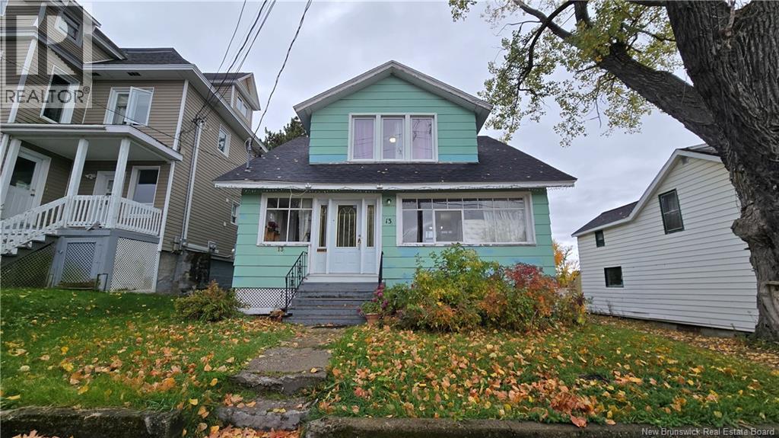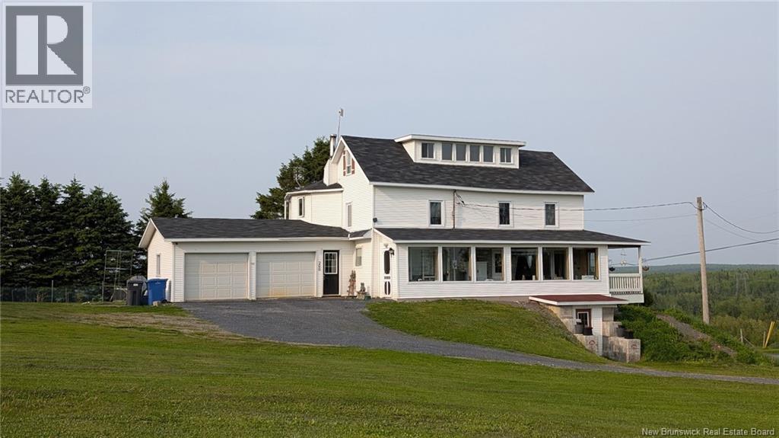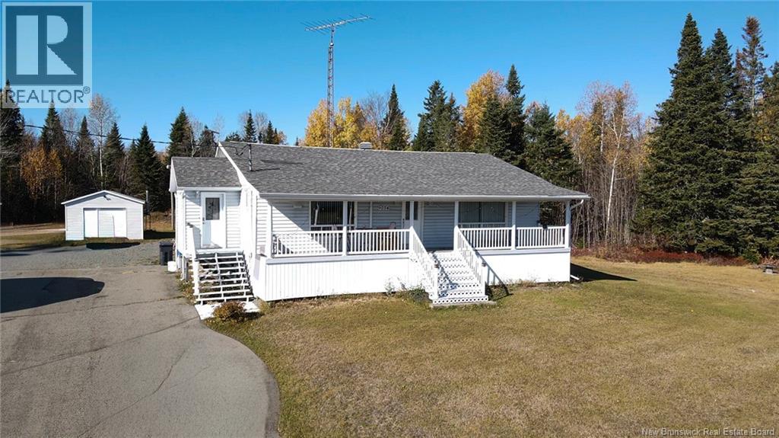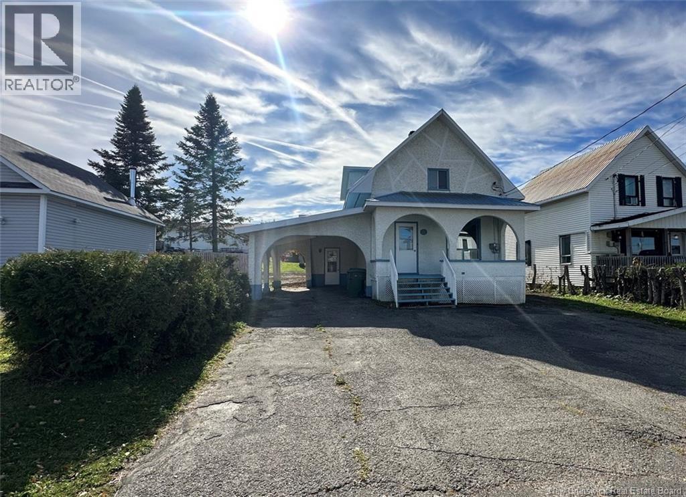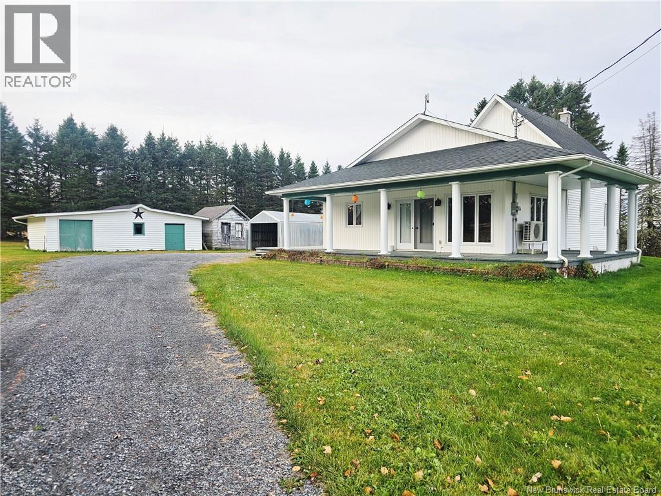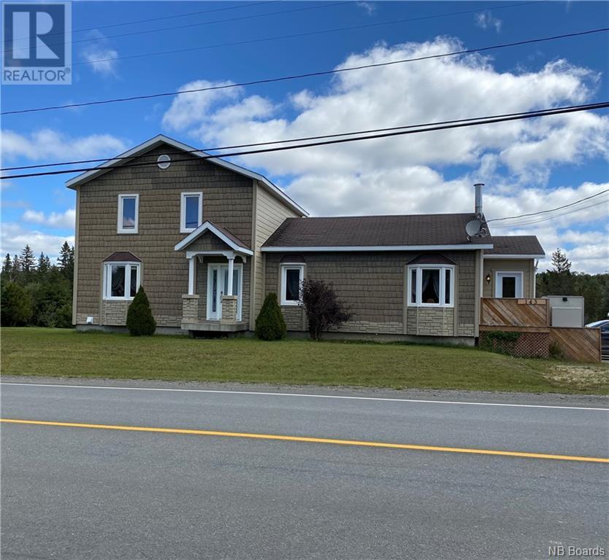
143 Rue Des Montagnes
For Sale
564 Days
$265,000 $20K
$244,999
5 beds
3 baths
2,416 Sqft
143 Rue Des Montagnes
For Sale
564 Days
$265,000 $20K
$244,999
5 beds
3 baths
2,416 Sqft
Highlights
This home is
5%
Time on Houseful
564 Days
Home features
Primary suite
Kedgwick
50.76%
Description
- Home value ($/Sqft)$101/Sqft
- Time on Houseful564 days
- Property typeSingle family
- Style2 level
- Lot size0.46 Acre
- Mortgage payment
Magnificent property with lots of renovations finished in 2018. This property is exceptional and offers access to anyone with reduced mobility. On the first floor you will find an open area including the kitchen, dining area and living room with large windows that offer lots of light to the lovely spaces. You will also find a large master bedroom and a very nice full bathroom on the main floor. In the basement is the laundry area, a hairdressing salon with a separate entry through the basement. Perfect for a hairdresser, beautician, etc. or any home based business. Call today for your private tour. (id:63267)
Home overview
Amenities / Utilities
- Heat source Electric, oil
- Sewer/ septic Septic system
Interior
- # full baths 2
- # half baths 1
- # total bathrooms 3.0
- # of above grade bedrooms 5
- Flooring Ceramic, laminate
Lot/ Land Details
- Lot dimensions 1858
Overview
- Lot size (acres) 0.45910552
- Building size 2416
- Listing # Nb095936
- Property sub type Single family residence
- Status Active
Rooms Information
metric
- Bedroom 3.48m X 3.429m
Level: 2nd - Bedroom 3.429m X 3.556m
Level: 2nd - Other 3.404m X 1.041m
Level: 2nd - Bedroom 2.743m X 3.581m
Level: 2nd - Bathroom (# of pieces - 1-6) 3.429m X 2.667m
Level: 2nd - Workshop 5.334m X 2.972m
Level: Basement - Laundry 5.029m X 3.556m
Level: Basement - Storage 2.743m X 4.064m
Level: Basement - Other 3.124m X 3.835m
Level: Basement - Other 1.219m X 3.226m
Level: Basement - Bathroom (# of pieces - 1-6) 1.448m X 1.549m
Level: Basement - Other 3.353m X 5.055m
Level: Basement - Dining room 1.956m X 4.572m
Level: Main - Kitchen 4.801m X 3.099m
Level: Main - Bedroom 2.616m X 2.489m
Level: Main - Other 1.651m X 2.235m
Level: Main - Living room 3.251m X 3.124m
Level: Main - Primary bedroom 3.658m X 3.962m
Level: Main - Bathroom (# of pieces - 1-6) 2.667m X 3.048m
Level: Main - Other 7.62m X 3.226m
Level: Main
SOA_HOUSEKEEPING_ATTRS
- Listing source url Https://www.realtor.ca/real-estate/26529429/143-rue-des-montagnes-kedgwick
- Listing type identifier Idx
The Home Overview listing data and Property Description above are provided by the Canadian Real Estate Association (CREA). All other information is provided by Houseful and its affiliates.

Lock your rate with RBC pre-approval
Mortgage rate is for illustrative purposes only. Please check RBC.com/mortgages for the current mortgage rates
$-653
/ Month25 Years fixed, 20% down payment, % interest
$
$
$
%
$
%

Schedule a viewing
No obligation or purchase necessary, cancel at any time
Nearby Homes
Real estate & homes for sale nearby

