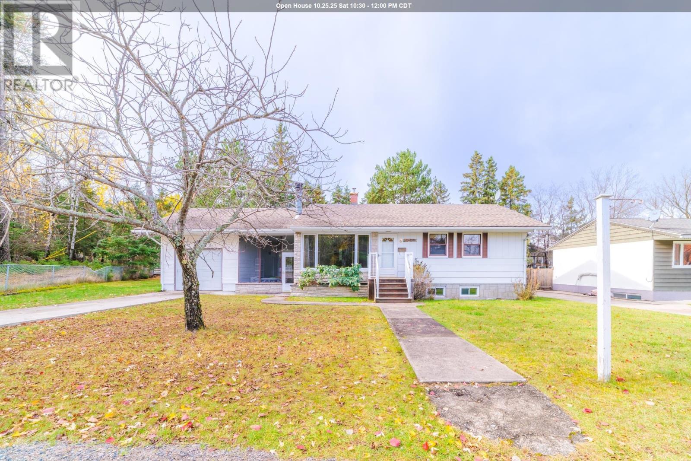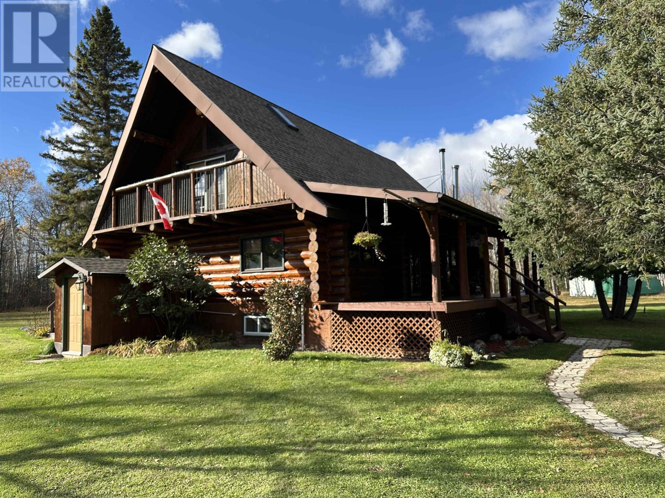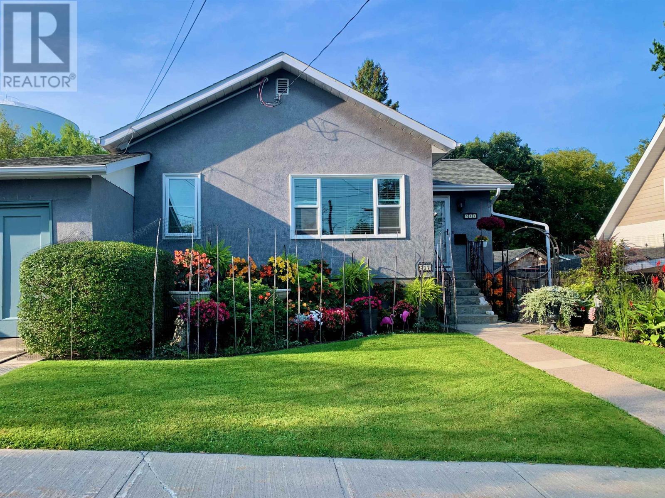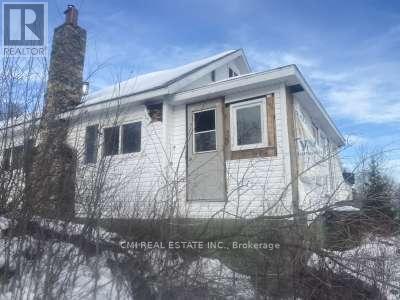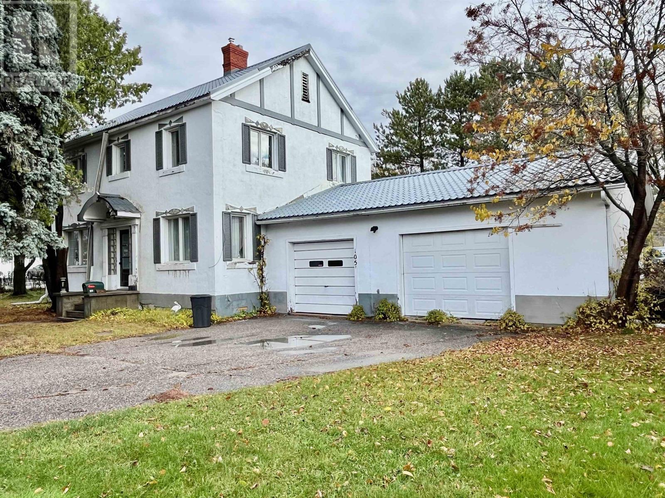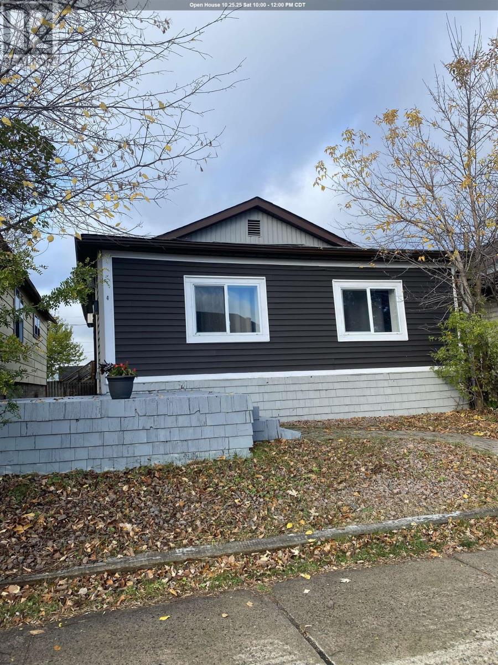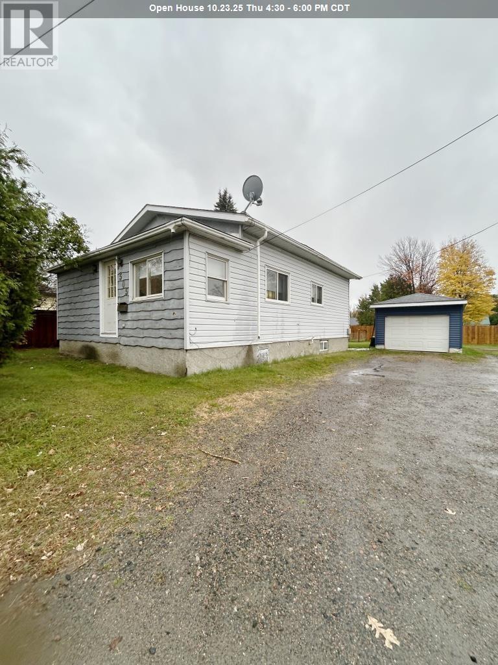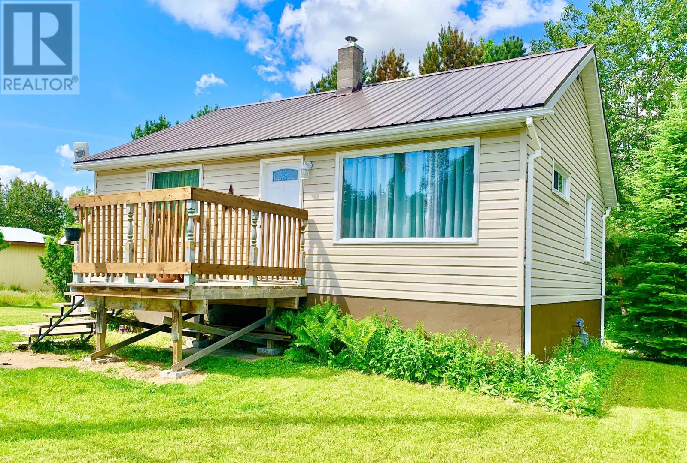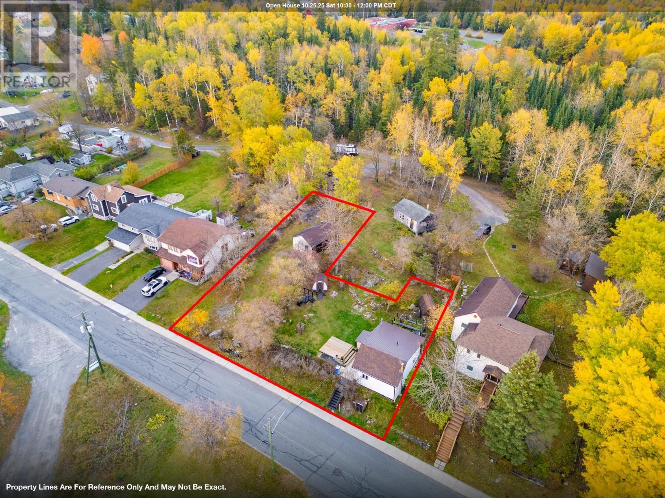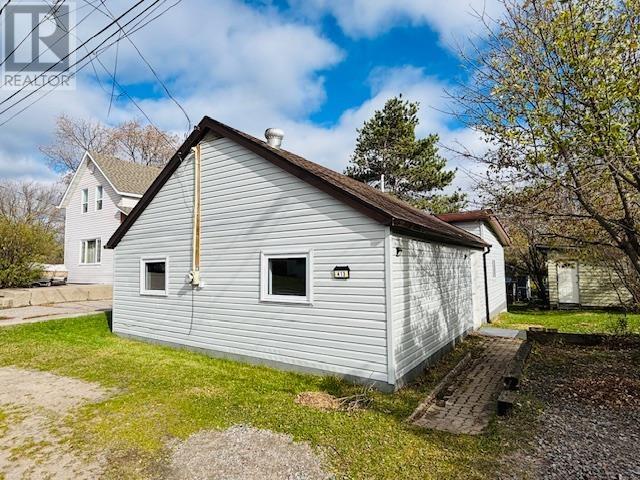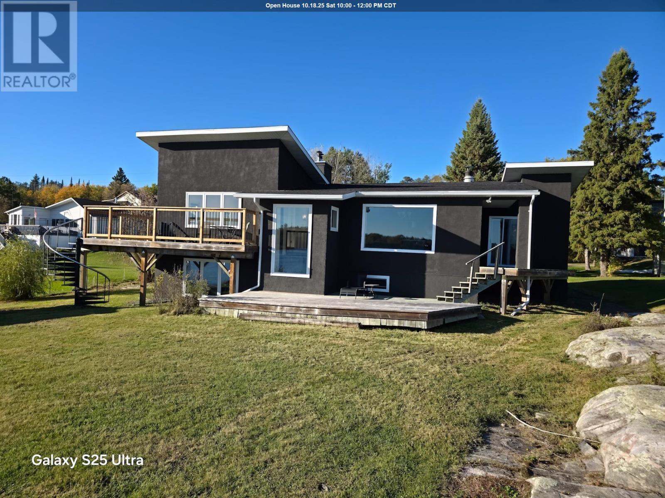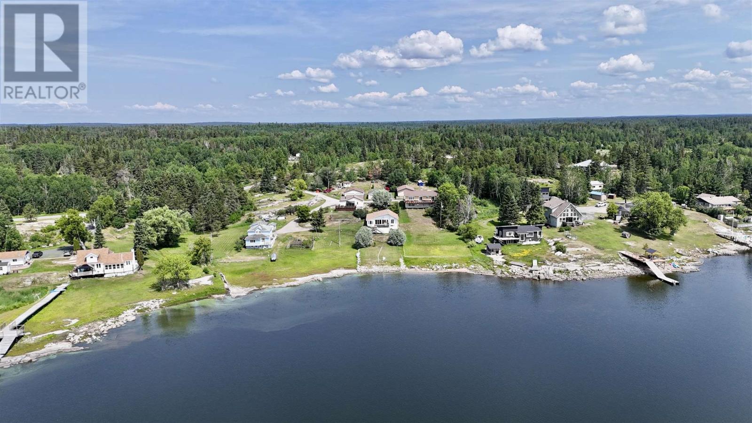
36 Duffus Rd #c
36 Duffus Rd #c
Highlights
Description
- Home value ($/Sqft)$359/Sqft
- Time on Houseful119 days
- Property typeSingle family
- StyleBungalow
- Median school Score
- Mortgage payment
Tucked along the banks of the Winnipeg River, this bright and spacious south-facing, year-round home offers big views, a sunny setting, and comfortable living in every season. The open-concept layout features two bedrooms and two full bathrooms. Whether you're looking for a permanent residence or a weekend retreat, the design and location make it a great fit for both. Enjoy uninterrupted sunshine and panoramic river views from your own yard. In winter, ice fishing is right out front. In summer, head out by boat to explore miles of waterway with access to both Minaki and Keewatin. A newer septic field, propane forced-air furnace, central air, and pellet stove provide efficient and reliable comfort all year long. The detached two-car garage offers plenty of space for your gear, sleds, and summer toys. Conveniently located just off the highway, this riverfront getaway is an easy drive from Winnipeg—making it an ideal escape for those looking to enjoy everything the region has to offer. (id:63267)
Home overview
- Cooling Central air conditioning
- Heat source Propane
- Heat type Forced air
- Sewer/ septic Septic system
- # total stories 1
- Fencing Fenced yard
- Has garage (y/n) Yes
- # full baths 2
- # total bathrooms 2.0
- # of above grade bedrooms 2
- Flooring Hardwood
- Subdivision Keewatin
- Water body name Winnipeg river
- Lot size (acres) 0.0
- Building size 1280
- Listing # Tb251852
- Property sub type Single family residence
- Status Active
- Bathroom 4 pce
Level: Main - Kitchen 3.505m X 4.572m
Level: Main - Primary bedroom 2.794m X 4.064m
Level: Main - Bathroom 3 pce
Level: Main - Bedroom 2.896m X 2.286m
Level: Main - Living room 3.759m X 5.893m
Level: Main - Den 2.667m X 3.048m
Level: Main
- Listing source url Https://www.realtor.ca/real-estate/28520575/36c-duffus-road-keewatin-keewatin
- Listing type identifier Idx

$-1,226
/ Month

