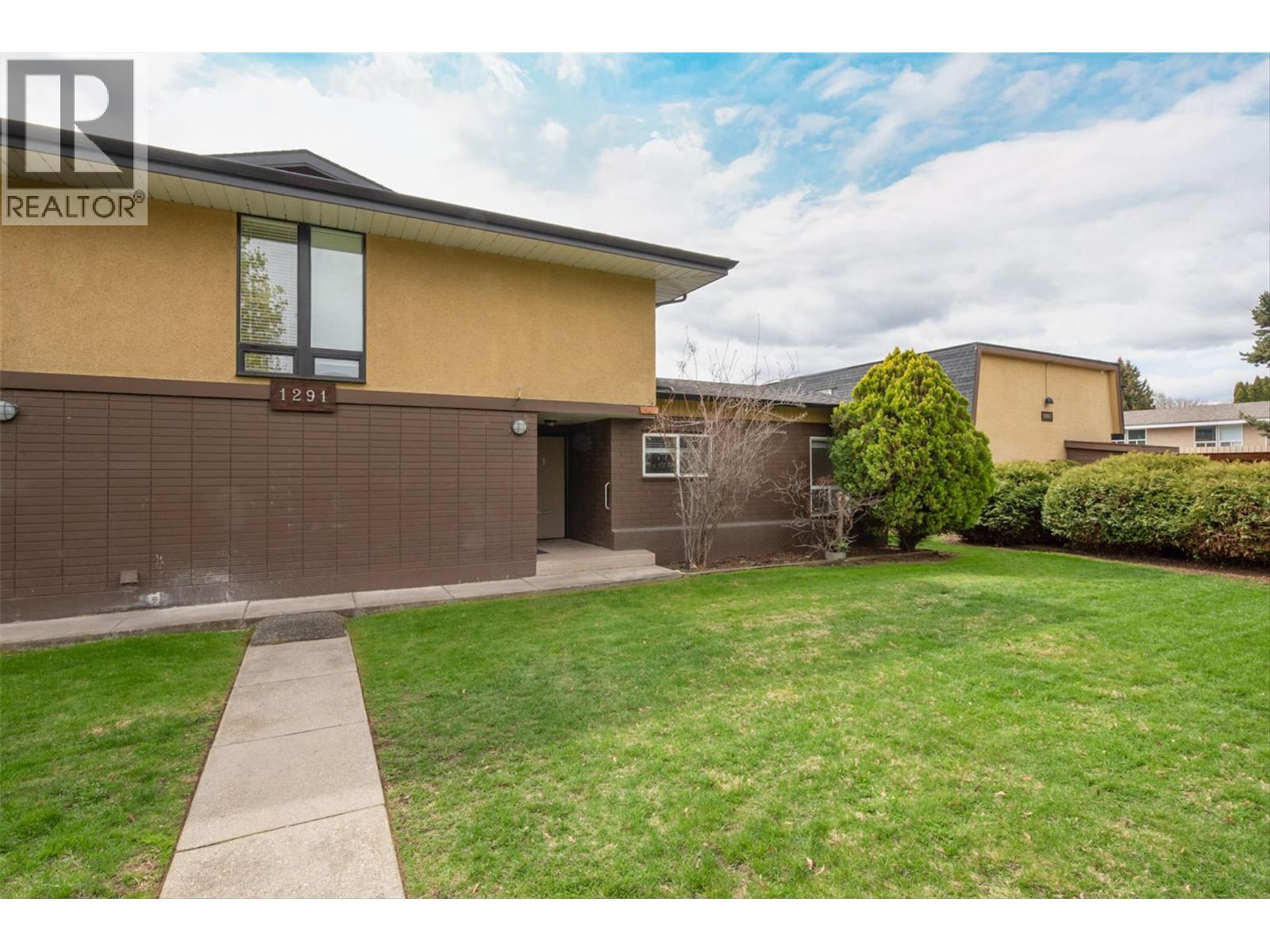- Houseful
- BC
- Kelowna
- North Glenmore
- 100 Verna Ct

Highlights
Description
- Home value ($/Sqft)$342/Sqft
- Time on Housefulnew 4 days
- Property typeSingle family
- Neighbourhood
- Median school Score
- Lot size8,276 Sqft
- Year built1997
- Garage spaces2
- Mortgage payment
WELCOME TO THE KIND OF HOME EVERYONE'S WATCHING FOR!! This 2,500+ sq. ft. family home sits on a large 0.19-acre corner lot in sought-after Glenmore, offering MF1 zoning for incredible future potential. Enjoy immediate comfort and long-term upside with room for a multi-unit development down the road. The main level has an easy, open flow — VAULTED ceilings, big windows, and a cozy gas fireplace make the space feel bright and inviting. The open-concept kitchen and living area connect seamlessly to the private backyard, surrounded by mature cedars and fully fenced for kids and pets to play safely. Step outside to a freshly re-stained cedar deck (2025) — perfect for barbecues, family time, or just enjoying the quiet. The cool lofted flex space adds a unique touch — ideal as a home office, playroom, or extra bedroom — and could easily be closed in for added privacy. The primary bedroom on the main level offers a full ensuite and a comfortable retreat at the end of the day. Downstairs, a 1-bed + den separate living space with its own kitchen, laundry, and private entrance brings ultimate flexibility for multi-gen living and guest quarters. Recent updates include new PEX plumbing (2025), HWT (2020), an 8-year-old roof, and serviced furnace (2025) — meaning most big-ticket items are handled. Outside, there’s RV + boat parking, a double garage, and back-lot access with space for a detached shop. Located near Dr. Knox Middle, North Glenmore Elementary, UBCO, and shopping, this home offers convenience, comfort, and a future full of options. Whether you’re a first-time buyer, growing family, or investor with vision — 100 Verna Court delivers space, flexibility, and opportunity. Book your private tour today! (id:63267)
Home overview
- Heat type Forced air, see remarks
- Sewer/ septic Municipal sewage system
- # total stories 2
- Roof Unknown
- Fencing Fence
- # garage spaces 2
- # parking spaces 8
- Has garage (y/n) Yes
- # full baths 3
- # total bathrooms 3.0
- # of above grade bedrooms 4
- Flooring Carpeted, laminate, mixed flooring, tile
- Has fireplace (y/n) Yes
- Community features Family oriented
- Subdivision North glenmore
- Zoning description Unknown
- Directions 2246924
- Lot desc Landscaped
- Lot dimensions 0.19
- Lot size (acres) 0.19
- Building size 2531
- Listing # 10365574
- Property sub type Single family residence
- Status Active
- Bedroom 5.258m X 4.369m
Level: 2nd - Bedroom 4.623m X 3.658m
Level: Basement - Other 3.429m X 1.219m
Level: Basement - Bathroom (# of pieces - 3) 2.311m X 1.753m
Level: Basement - Den 3.429m X 3.226m
Level: Basement - Dining room 2.311m X 3.023m
Level: Basement - Family room 4.775m X 6.375m
Level: Basement - Other 3.581m X 2.565m
Level: Basement - Other 1.778m X 1.753m
Level: Basement - Kitchen 2.311m X 3.277m
Level: Basement - Living room 5.08m X 5.486m
Level: Main - Bedroom 4.597m X 3.048m
Level: Main - Kitchen 2.667m X 3.785m
Level: Main - Dining room 3.632m X 2.743m
Level: Main - Foyer 3.023m X 4.851m
Level: Main - Primary bedroom 6.274m X 3.556m
Level: Main - Ensuite bathroom (# of pieces - 3) 2.769m X 2.692m
Level: Main - Bathroom (# of pieces - 3) 2.464m X 2.692m
Level: Main
- Listing source url Https://www.realtor.ca/real-estate/28999719/100-verna-court-kelowna-north-glenmore
- Listing type identifier Idx

$-2,307
/ Month












