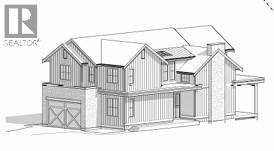
1000 Bull Cres
1000 Bull Cres
Highlights
Description
- Home value ($/Sqft)$339/Sqft
- Time on Houseful122 days
- Property typeSingle family
- Neighbourhood
- Median school Score
- Lot size7,841 Sqft
- Year built2026
- Garage spaces2
- Mortgage payment
Welcome to your future dream home in the sought-after Orchards community in Kelowna! This beautifully designed 3 level home with a legal 2 bedroom suite, and a second suitable area, offers timeless curb appeal and functional living. Boasting over 4,000 sq.ft. of thoughtfully planned living space, this home features an open-concept main floor ideal for entertaining, including a chef-inspired kitchen with walk-in pantry, expansive dining & living areas, and a dedicated media room. The main level also includes a versatile bedroom or den—ideal for guests or a home office—and walk-out access to the back yard directly from the kitchen and living area, making indoor-outdoor living seamless. Upstairs, the primary suite is a true retreat with a walk-in closet, spa-like ensuite, and its own private patio. 2 additional bedrooms, a full bath, and laundry room complete the upper level with family-friendly function. Downstairs, enjoy the added ceiling height with a 9-foot basement that includes a generous rec room, a guest bedroom, and fully self-contained 2 bedroom legal suite without compromise. Set on a generous 7,900 sq.ft. lot and located on a quiet street. Thoughtful extras like the private patio off the primary bedroom a smart, livable layout, larger yard, and privacy from backing onto parkland help set this a part from others in the neighborhood. (id:63267)
Home overview
- Cooling Central air conditioning
- Heat type Forced air
- Sewer/ septic Municipal sewage system
- # total stories 3
- Roof Unknown
- # garage spaces 2
- # parking spaces 2
- Has garage (y/n) Yes
- # full baths 4
- # half baths 1
- # total bathrooms 5.0
- # of above grade bedrooms 6
- Subdivision Lower mission
- Zoning description Unknown
- Lot dimensions 0.18
- Lot size (acres) 0.18
- Building size 4571
- Listing # 10352571
- Property sub type Single family residence
- Status Active
- Laundry 1.829m X 3.023m
Level: 2nd - Primary bedroom 4.267m X 5.207m
Level: 2nd - Ensuite bathroom (# of pieces - 5) Measurements not available
Level: 2nd - Bathroom (# of pieces - 4) Measurements not available
Level: 2nd - Bedroom 3.251m X 3.404m
Level: 2nd - Bathroom (# of pieces - 4) Measurements not available
Level: 2nd - Bedroom 3.658m X 4.14m
Level: 2nd - Bedroom 2.845m X 2.997m
Level: Basement - Living room 3.708m X 6.858m
Level: Basement - Bathroom (# of pieces - 4) Measurements not available
Level: Basement - Bedroom 2.616m X 3.048m
Level: Basement - Recreational room 4.064m X 5.283m
Level: Basement - Bedroom 2.616m X 3.048m
Level: Basement - Dining room 3.759m X 5.207m
Level: Main - Media room 3.048m X 3.962m
Level: Main - Den 3.2m X 3.81m
Level: Main - Kitchen 3.099m X 5.207m
Level: Main - Bathroom (# of pieces - 2) Measurements not available
Level: Main - Living room 4.267m X 5.486m
Level: Main
- Listing source url Https://www.realtor.ca/real-estate/28502132/1000-bull-crescent-kelowna-lower-mission
- Listing type identifier Idx

$-4,131
/ Month











