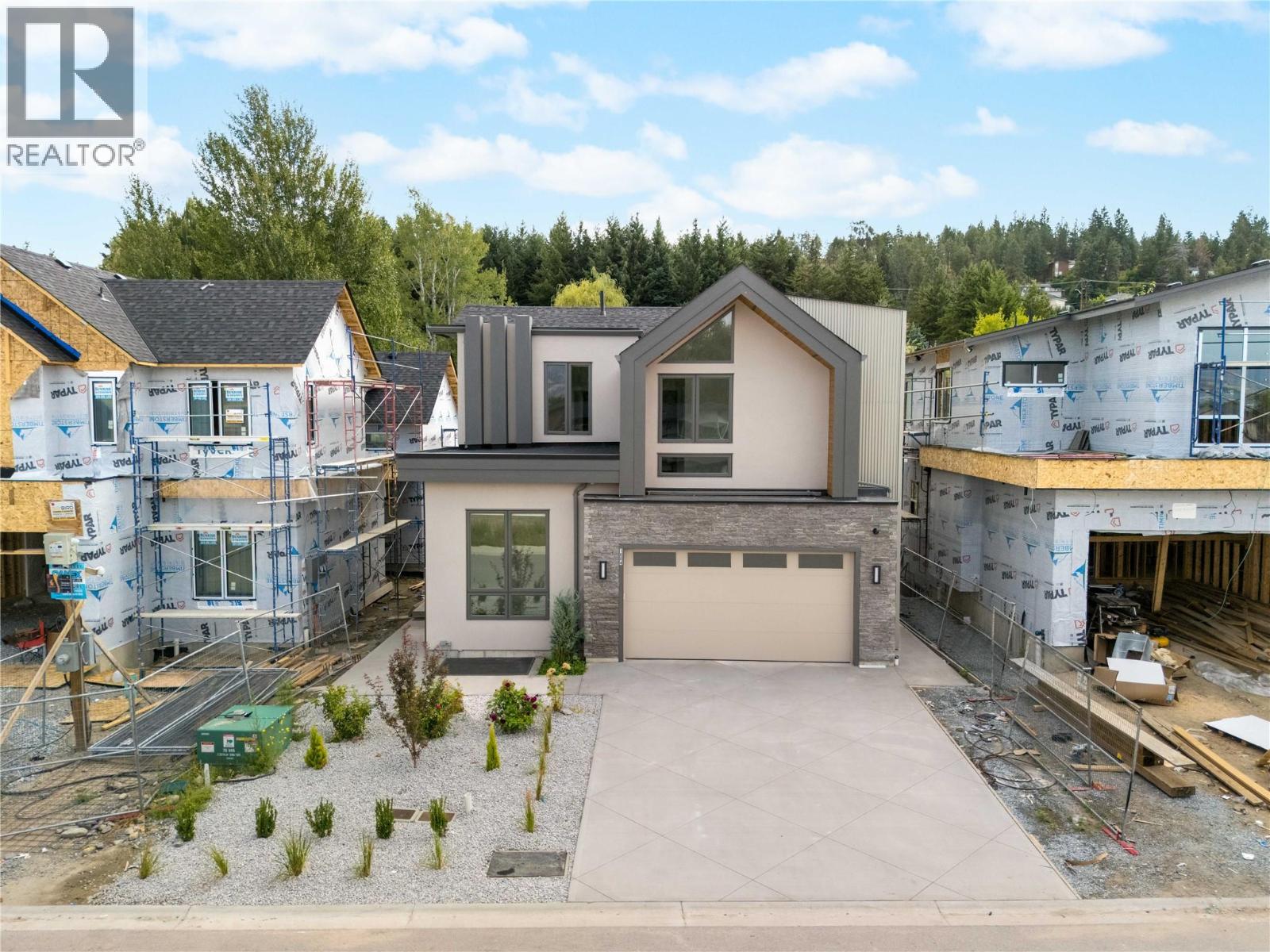
1004 Bull Cres
1004 Bull Cres
Highlights
Description
- Home value ($/Sqft)$393/Sqft
- Time on Houseful59 days
- Property typeSingle family
- StyleSplit level entry
- Neighbourhood
- Median school Score
- Lot size7,841 Sqft
- Year built2025
- Garage spaces2
- Mortgage payment
This stunning 7-bedroom, 6-bathroom residence is now complete & ready for immediate possession—your chance to own a brand-new home in one of Kelowna’s most desirable neighbourhoods. Located in The Orchards, a vibrant, family-oriented community, walk to top-rated schools, the upcoming DeHart Park, local breweries, restaurants, & the shores of Okanagan Lake. Designed with a perfect balance of function & style, the main floor features an open-concept layout with soaring ceilings & expansive windows that fill the home with natural light. The gourmet kitchen centres around a large island, finished with quality materials, ample storage, & a seamless connection to the dining & living areas. Upstairs, a thoughtfully designed bedroom layout provides flexibility for families, while the primary suite is a true retreat with a spa-inspired ensuite. The lower level offers exceptional versatility, including a fully self-contained 2-bedroom legal suite with its own entrance & laundry—ideal for extended family or rental income. The home is further enhanced by a built-in audio speaker system, full security features with both alarm & camera systems, & Control4 smart lighting to create the perfect ambiance at the touch of a button. This is a rare chance to own a brand-new home in a location where homes are rarely available—an incredible investment in lifestyle & long-term value. Move in today & start enjoying elevated living in The Orchards—quick possession possible. (id:63267)
Home overview
- Cooling Central air conditioning
- Heat type Forced air
- Sewer/ septic Municipal sewage system
- # total stories 3
- # garage spaces 2
- # parking spaces 4
- Has garage (y/n) Yes
- # full baths 6
- # total bathrooms 6.0
- # of above grade bedrooms 7
- Has fireplace (y/n) Yes
- Community features Family oriented
- Subdivision Lower mission
- View Mountain view, view (panoramic)
- Zoning description Unknown
- Directions 2189485
- Lot desc Level
- Lot dimensions 0.18
- Lot size (acres) 0.18
- Building size 4121
- Listing # 10360381
- Property sub type Single family residence
- Status Active
- Kitchen 4.877m X 3.861m
- Bedroom 4.216m X 3.226m
Level: 2nd - Bedroom 3.099m X 3.632m
Level: 2nd - Bedroom 3.353m X 3.226m
Level: 2nd - Full bathroom Measurements not available
Level: 2nd - Full bathroom Measurements not available
Level: 2nd - Full ensuite bathroom Measurements not available
Level: 2nd - Primary bedroom 5.055m X 3.962m
Level: 2nd - Laundry Level: Lower
- Full bathroom Measurements not available
Level: Lower - Bedroom 3.632m X 2.972m
Level: Lower - Recreational room 7.569m X 4.343m
Level: Lower - Kitchen 4.953m X 4.877m
Level: Main - Living room 6.071m X 4.724m
Level: Main - Mudroom 2.946m X 2.464m
Level: Main - Dining room 3.302m X 5.131m
Level: Main - Pantry 2.667m X 1.854m
Level: Main - Office 2.972m X 3.327m
Level: Main - Full bathroom Measurements not available
Level: Main
- Listing source url Https://www.realtor.ca/real-estate/28767441/1004-bull-crescent-kelowna-lower-mission
- Listing type identifier Idx

$-4,320
/ Month











