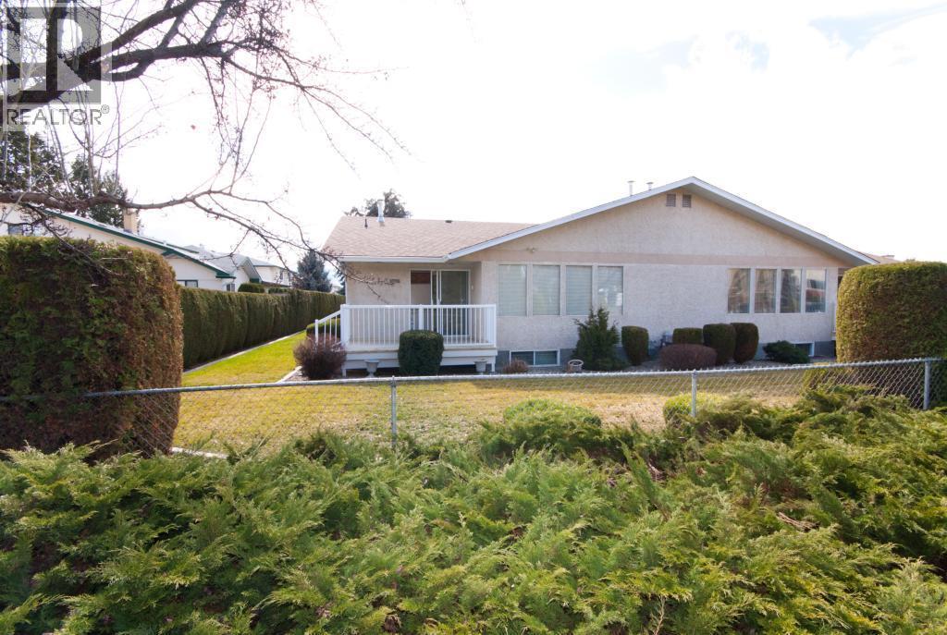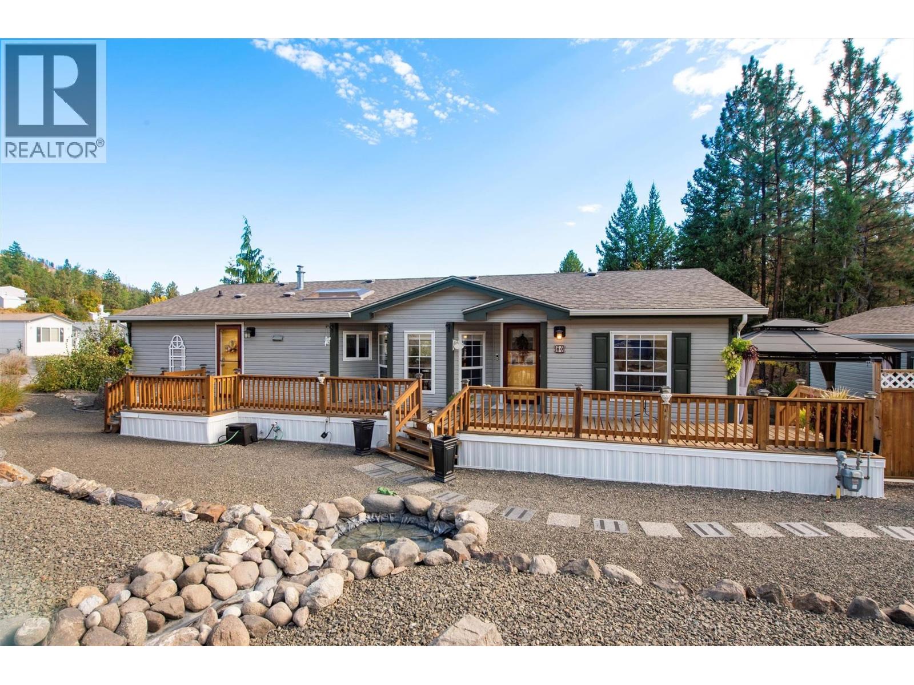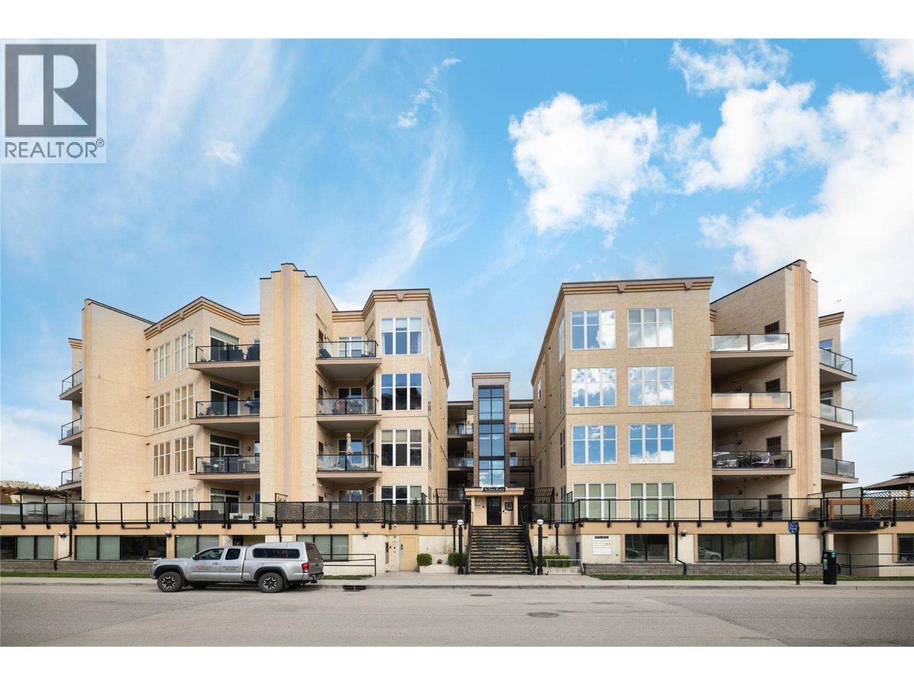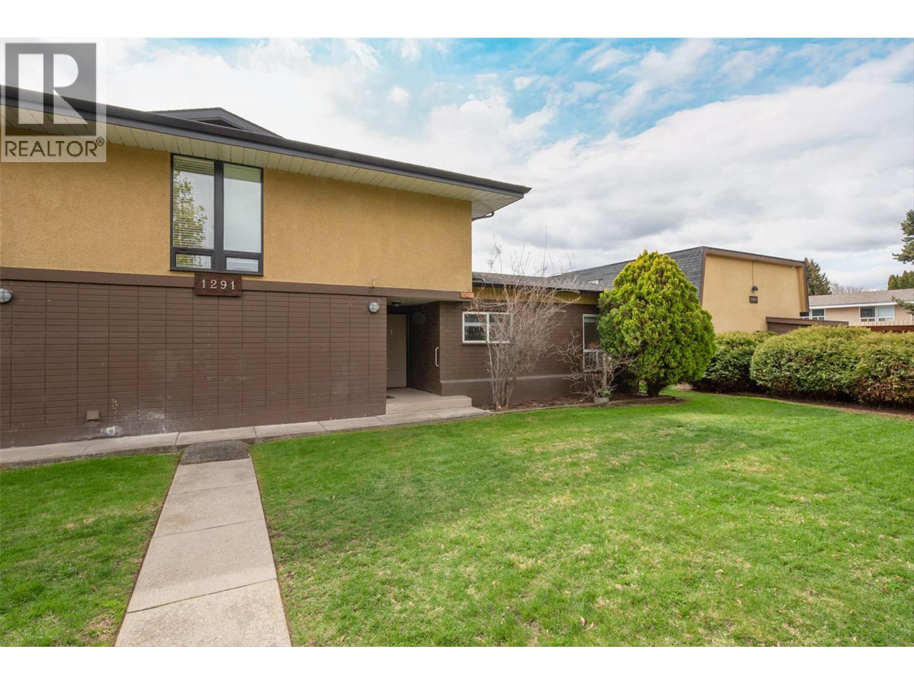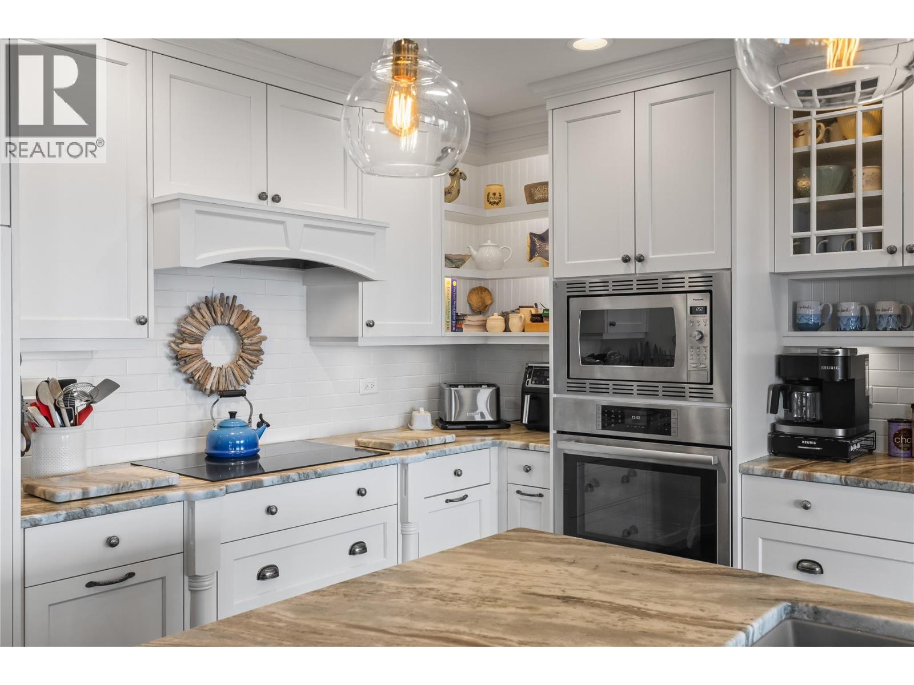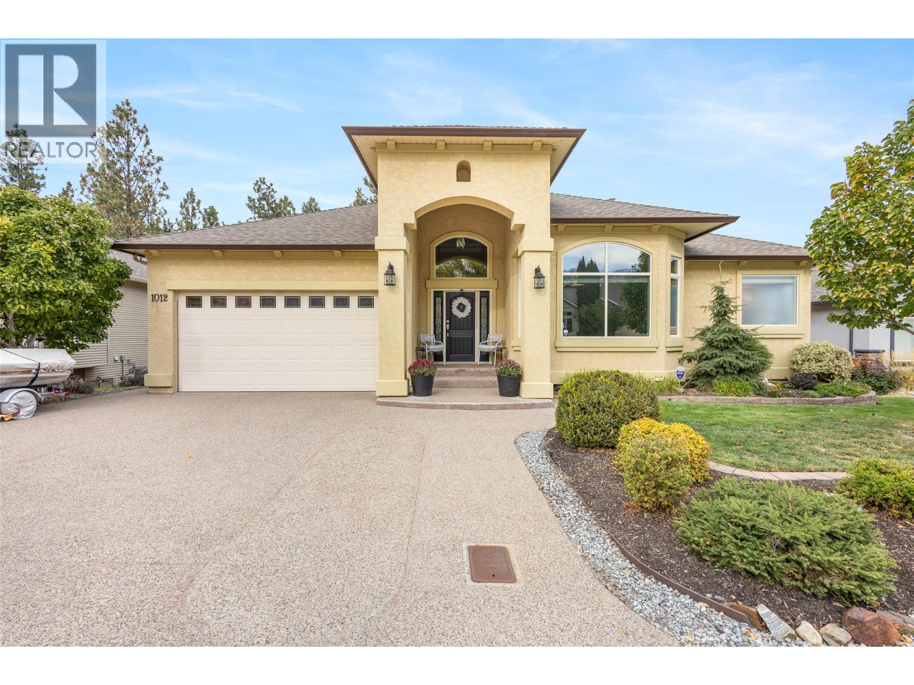
Highlights
Description
- Home value ($/Sqft)$405/Sqft
- Time on Housefulnew 4 hours
- Property typeSingle family
- StyleRanch
- Neighbourhood
- Median school Score
- Lot size7,841 Sqft
- Year built2006
- Garage spaces2
- Mortgage payment
Meticulously maintained and built to impress, this 3,600+ sq. ft. walkout rancher blends timeless craftsmanship with modern comfort. From the moment you enter, 15-foot ceilings and sun-filled windows create an elevated sense of space and warmth. The main level features 11-foot ceilings, and refinished Brazilian cherry hardwood that glows with pride of ownership. The open layout connects a spacious great room, gourmet kitchen with granite counters and raised island, and a large covered deck perfect for entertaining. The luxurious primary suite offers a spa-like ensuite with heated floors, his-and-hers sinks, a double soaker tub, and a separate shower. Downstairs, the bright walkout basement is ideal for family or guests — complete with an in-law suite with separate laundy. A large bathroom with his and hers sinks. As well as 2 more bedrooms, a large games and family room, and a cozy gas fireplace. Outside, the private yard is pool-sized, hot-tub ready, and framed by meticulous landscaping. With 200-amp service, newer AC and hot water tank, underground sprinklers, and countless thoughtful upgrades, every detail has been carefully considered. Just steps to the brand-new shopping centre, top schools, and scenic trails, this is the perfect layout and location for a growing family in one of Kelowna’s most desirable neighbourhoods. (id:63267)
Home overview
- Cooling Central air conditioning
- Heat type Forced air
- Sewer/ septic Municipal sewage system
- # total stories 2
- # garage spaces 2
- # parking spaces 5
- Has garage (y/n) Yes
- # full baths 3
- # half baths 1
- # total bathrooms 4.0
- # of above grade bedrooms 4
- Community features Family oriented
- Subdivision Upper mission
- View Mountain view, valley view, view (panoramic)
- Zoning description Unknown
- Lot desc Landscaped
- Lot dimensions 0.18
- Lot size (acres) 0.18
- Building size 3663
- Listing # 10366021
- Property sub type Single family residence
- Status Active
- Full bathroom 3.581m X 1.524m
Level: Basement - Dining nook 2.743m X 2.692m
Level: Basement - Bedroom 4.039m X 3.531m
Level: Basement - Family room 7.112m X 6.401m
Level: Basement - Kitchen 3.048m X 2.438m
Level: Basement - Living room 4.47m X 2.438m
Level: Basement - Full bathroom 2.21m X 2.286m
Level: Basement - Primary bedroom 4.089m X 3.556m
Level: Basement - Bedroom 3.353m X 2.997m
Level: Basement - Office 4.369m X 3.962m
Level: Main - Laundry 1.829m X 1.829m
Level: Main - Living room 5.944m X 5.08m
Level: Main - Partial bathroom 1.778m X 1.676m
Level: Main - Foyer 5.715m X 2.438m
Level: Main - Kitchen 5.182m X 3.353m
Level: Main - Mudroom 2.134m X 1.829m
Level: Main - Ensuite bathroom (# of pieces - 5) 4.089m X 3.429m
Level: Main - Primary bedroom 5.283m X 4.166m
Level: Main - Dining room 4.572m X 3.581m
Level: Main
- Listing source url Https://www.realtor.ca/real-estate/29014017/1012-arbor-view-drive-kelowna-upper-mission
- Listing type identifier Idx

$-3,960
/ Month

