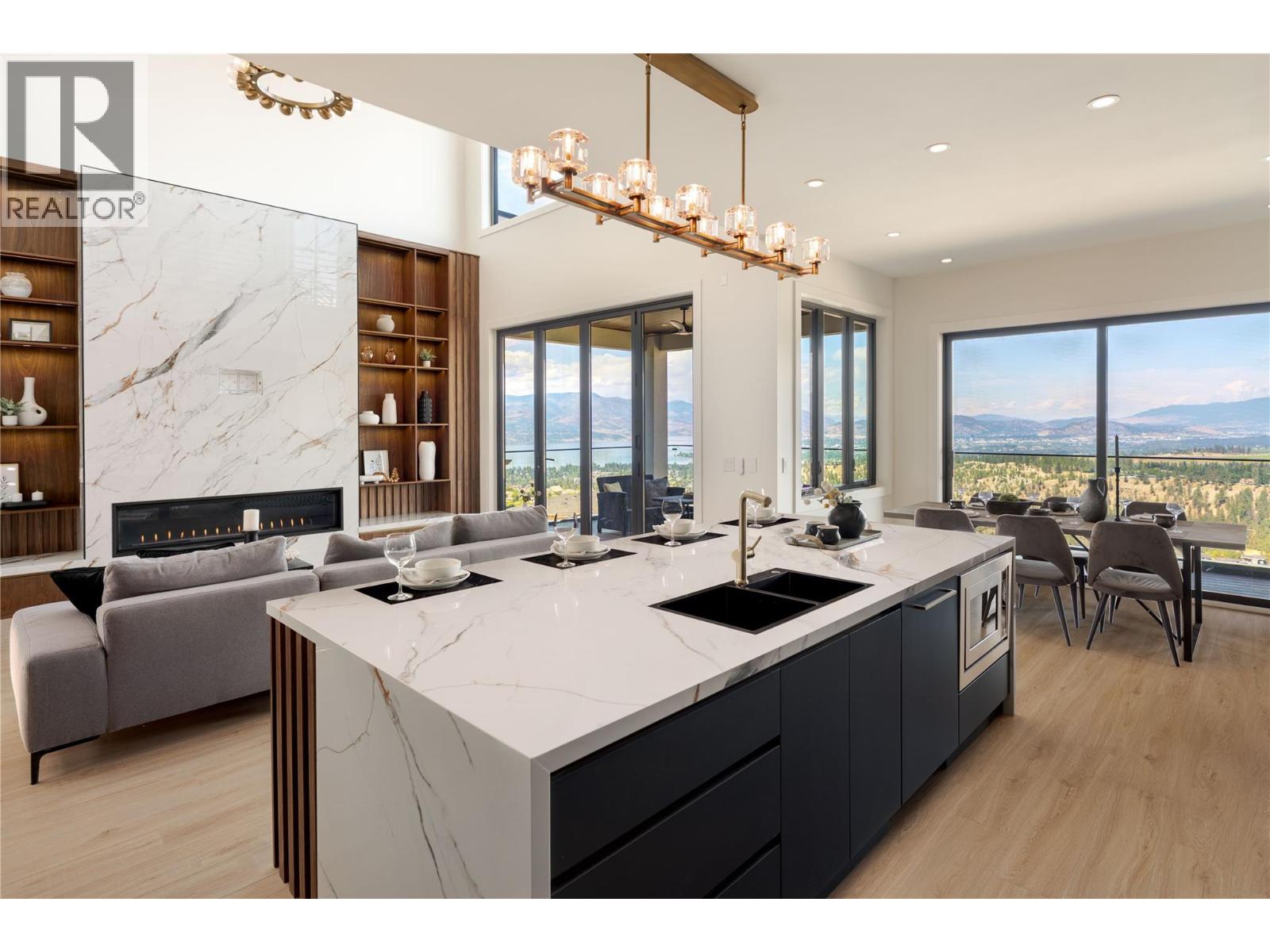- Houseful
- BC
- Kelowna
- Southridge
- 1016 Emslie St

Highlights
Description
- Home value ($/Sqft)$529/Sqft
- Time on Houseful26 days
- Property typeSingle family
- StyleSplit level entry
- Neighbourhood
- Median school Score
- Lot size9,583 Sqft
- Year built2023
- Garage spaces2
- Mortgage payment
This architectural masterpiece blends modern sophistication with timeless elegance, set high above the city for sweeping lake, valley & mountain views. Designed for both grand entertaining & intimate living, the main level flows from a dramatic 2-storey living room with marble fireplace to a chef’s kitchen with Fisher & Paykel appliances, waterfall-edge marble island, butler’s pantry & dining area opening to a covered deck. The primary suite is a private retreat with panoramic views, spa-inspired ensuite & boutique-style walk-in closet. A stylish den, powder room & mud/laundry complete this level. Upstairs offers two view bedrooms with walk-in closets & ensuites, plus a lounge with wet bar & sun deck leading to the rooftop patio. The lower level is an entertainer’s dream — recreation room, wet bar, glass-enclosed gym, wine room & walkout to a covered patio. A fully self contained 1-bedroom legal suite with private entry provides flexibility for guests or premium rental income. Throughout, luxury finishes — marble, custom millwork, Lutron lighting & accent stair lighting — create a cohesive, elevated style. This is Upper Mission living without compromise. (id:63267)
Home overview
- Cooling Central air conditioning
- Heat source Electric
- Heat type Baseboard heaters, forced air, see remarks
- Sewer/ septic Municipal sewage system
- # total stories 3
- # garage spaces 2
- # parking spaces 4
- Has garage (y/n) Yes
- # full baths 5
- # half baths 1
- # total bathrooms 6.0
- # of above grade bedrooms 5
- Flooring Hardwood, other
- Community features Family oriented
- Subdivision Upper mission
- View City view, lake view, mountain view, valley view, view (panoramic)
- Zoning description Unknown
- Lot desc Landscaped
- Lot dimensions 0.22
- Lot size (acres) 0.22
- Building size 4343
- Listing # 10363959
- Property sub type Single family residence
- Status Active
- Bedroom 3.454m X 3.658m
Level: 2nd - Bedroom 3.454m X 3.658m
Level: 2nd - Full bathroom 3.2m X 1.626m
Level: 2nd - Full ensuite bathroom 1.6m X 2.972m
Level: 2nd - Other 3.734m X 4.597m
Level: 2nd - Wine cellar 3.073m X 1.778m
Level: Lower - Other 3.175m X 2.515m
Level: Lower - Bedroom 3.835m X 3.759m
Level: Lower - Recreational room 8.382m X 5.613m
Level: Lower - Gym 4.674m X 3.607m
Level: Lower - Full bathroom 3.556m X 1.626m
Level: Lower - Laundry 3.937m X 1.676m
Level: Main - Primary bedroom 4.547m X 4.953m
Level: Main - Pantry 1.524m X 2.896m
Level: Main - Living room 5.207m X 5.613m
Level: Main - Den 3.302m X 3.302m
Level: Main - Kitchen 3.2m X 4.724m
Level: Main - Partial bathroom 1.88m X 1.778m
Level: Main - Dining room 3.658m X 3.15m
Level: Main - Full ensuite bathroom 3.353m X 3.327m
Level: Main
- Listing source url Https://www.realtor.ca/real-estate/28907183/1016-emslie-street-kelowna-upper-mission
- Listing type identifier Idx

$-6,128
/ Month











