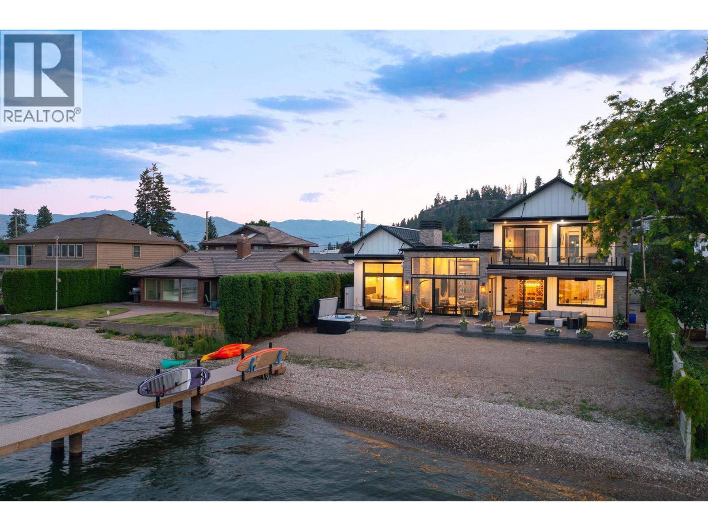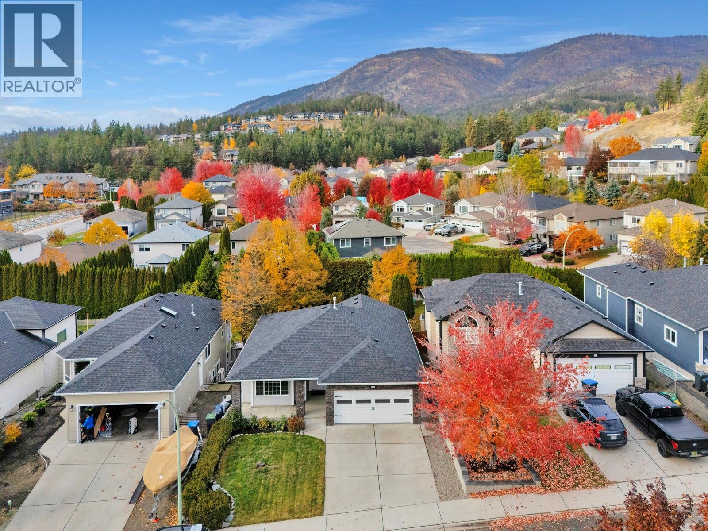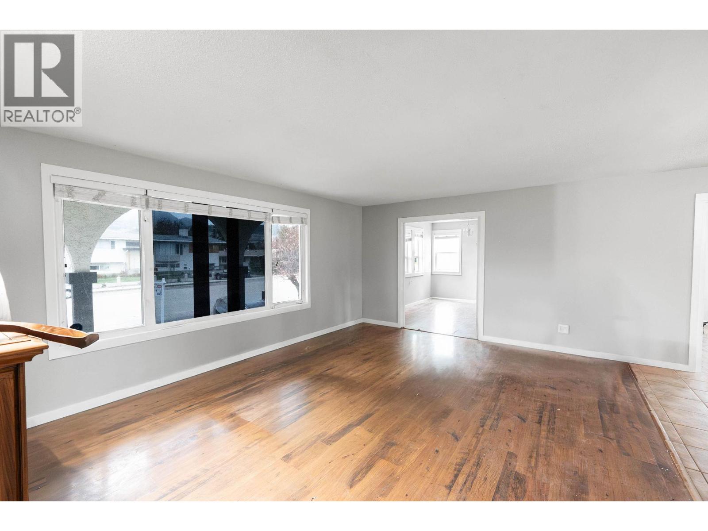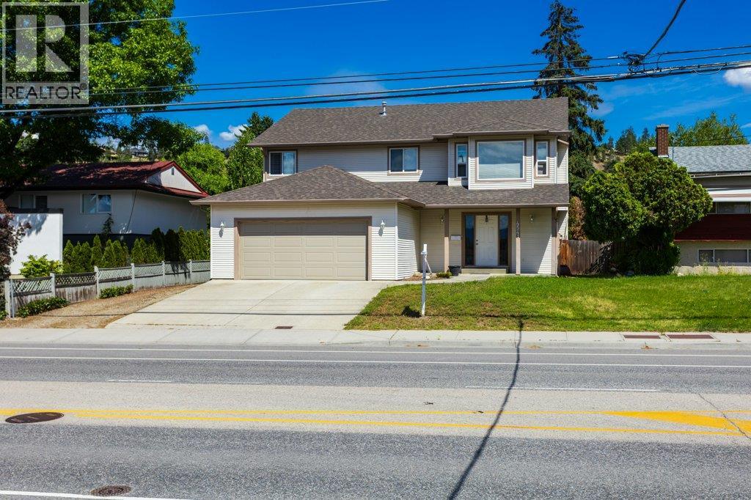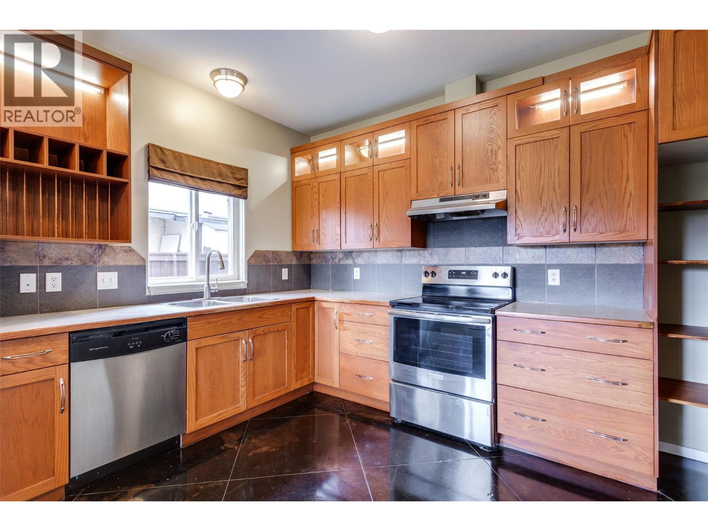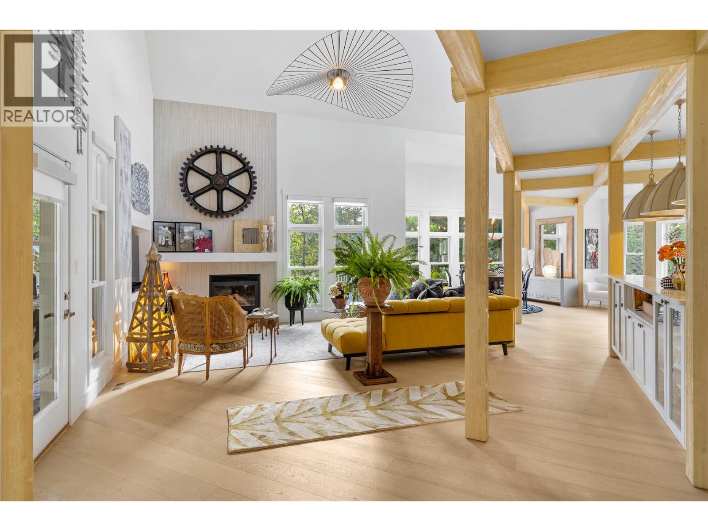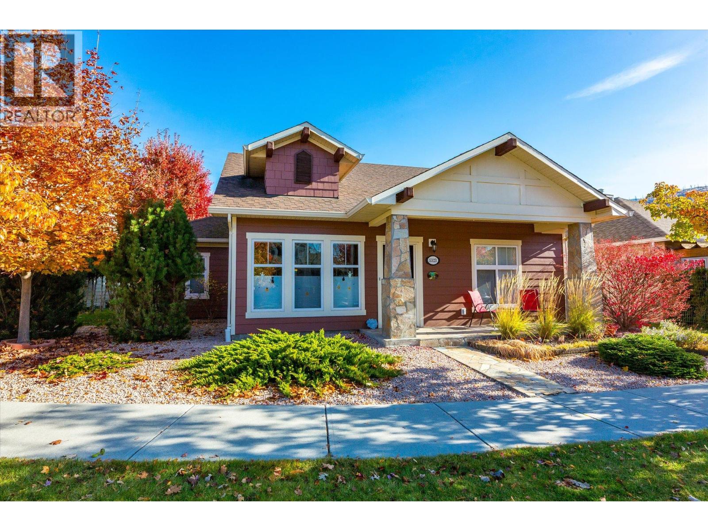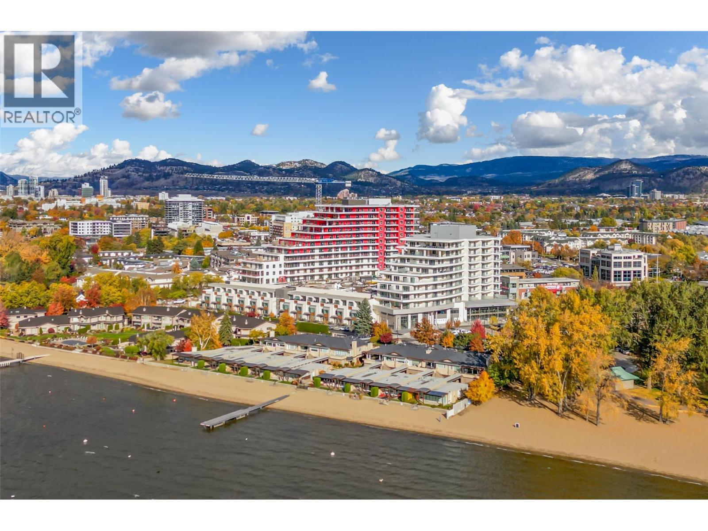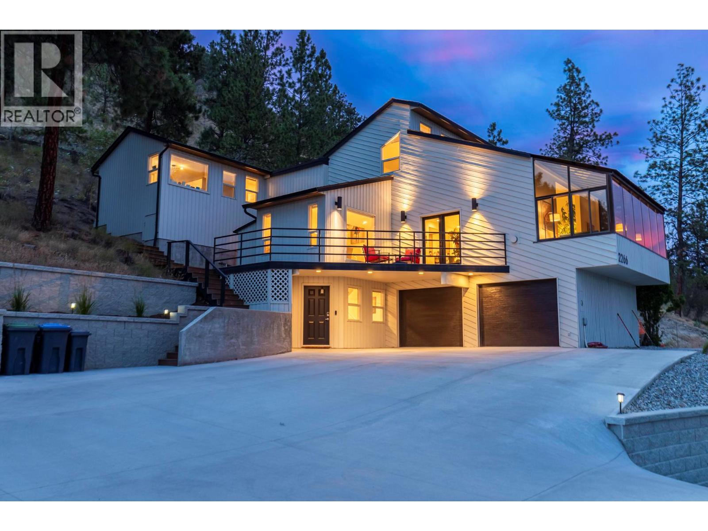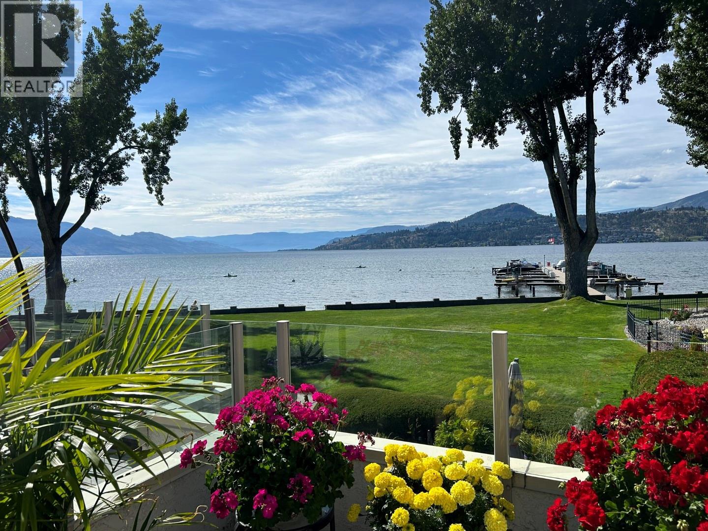- Houseful
- BC
- Kelowna
- Lombardy South
- 1039 Cushing Ct
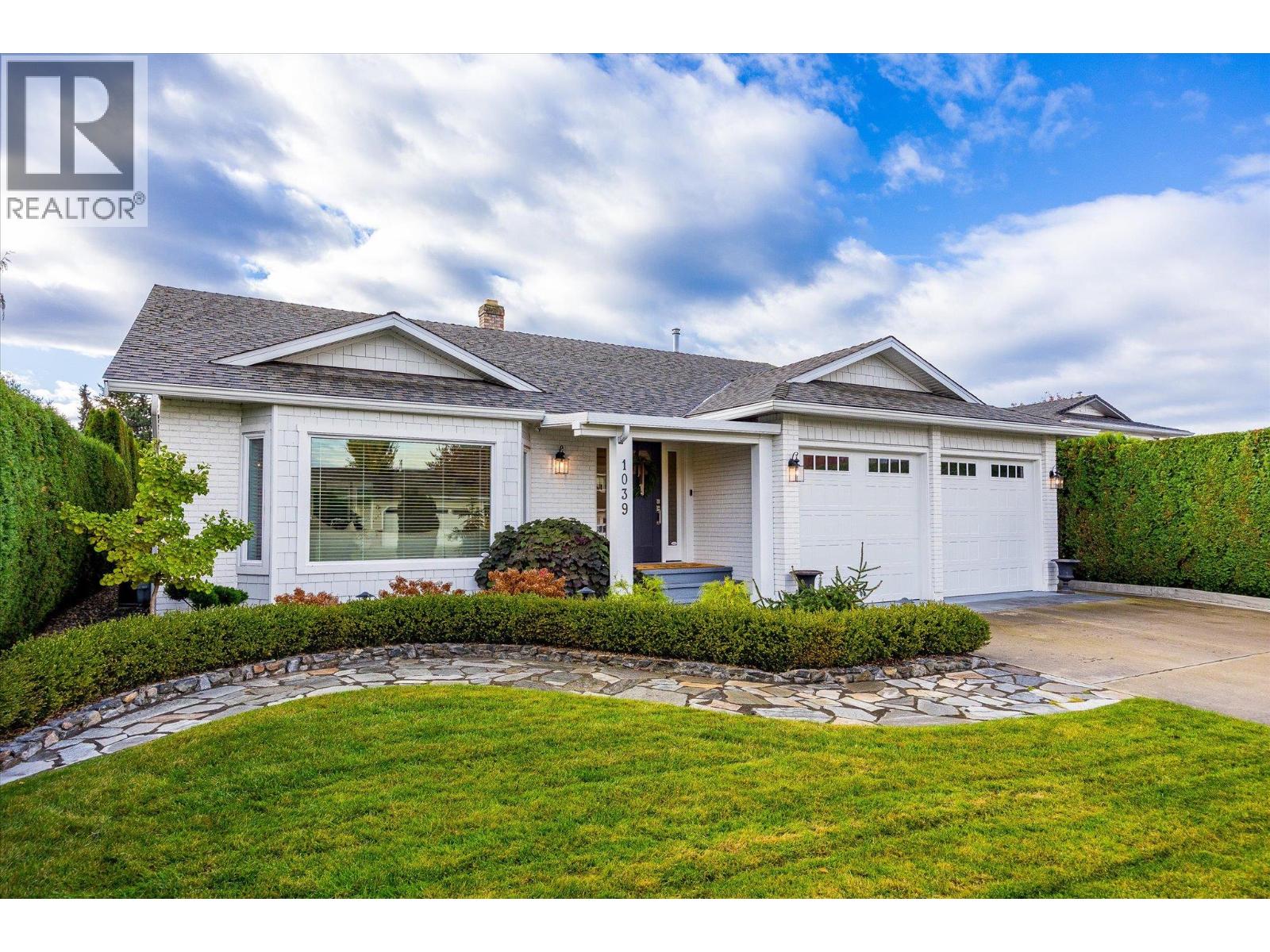
Highlights
Description
- Home value ($/Sqft)$663/Sqft
- Time on Housefulnew 6 hours
- Property typeSingle family
- StyleRanch
- Neighbourhood
- Median school Score
- Lot size7,405 Sqft
- Year built1986
- Garage spaces2
- Mortgage payment
MODERN RANCHER in a prime location! Quietly tucked at the end of a cul-de-sac near KSS, Okanagan College, KGH, Guisachan Village, Pandosy Centre, and downtown, this home strikes the perfect balance of thoughtful design, everyday comfort, and quality craftsmanship. Step inside to a bright, open layout where wide-plank hardwood floors flow through a spacious great room anchored by a limestone-faced gas fireplace. The kitchen impresses with a large island, gas range, and premium appliances seamlessly connecting to indoor and outdoor living spaces. French doors open to a cozy covered back patio with a deck that has a massive retractable awning, gas BBQ hookup, and a sun-soaked southwest backyard wrapped in mature landscaping for privacy! Both bathrooms have been fully reimagined with heated tile floors and sleek modern fixtures, while the primary retreat offers a walk-in closet and elegant ensuite. The upgrades continue with Hardie Plank exterior, new soffits and windows, hot-water-on-demand, new washer and dryer, updated electrical and panel, lighting, built-in vac and security system, plus a double garage with custom storage, sink and new doors. Bonuses includes stairs down to a usable crawlspace for storage with lots of parking! One level living at it's finest, every space in this home has been finished to perfection. A fast possession possible! Move in and enjoy before the holidays! (id:63267)
Home overview
- Cooling Central air conditioning
- Heat type Forced air, see remarks
- Sewer/ septic Municipal sewage system
- # total stories 1
- Roof Unknown
- Fencing Fence
- # garage spaces 2
- # parking spaces 2
- Has garage (y/n) Yes
- # full baths 2
- # total bathrooms 2.0
- # of above grade bedrooms 3
- Flooring Ceramic tile, hardwood
- Has fireplace (y/n) Yes
- Subdivision Kelowna south
- View Mountain view, view (panoramic)
- Zoning description Residential
- Directions 2022140
- Lot desc Landscaped, level, underground sprinkler
- Lot dimensions 0.17
- Lot size (acres) 0.17
- Building size 1735
- Listing # 10367219
- Property sub type Single family residence
- Status Active
- Laundry 1.829m X 1.829m
Level: Main - Bedroom 3.048m X 2.743m
Level: Main - Ensuite bathroom (# of pieces - 3) 1.524m X 1.219m
Level: Main - Primary bedroom 4.267m X 3.353m
Level: Main - Family room 5.486m X 3.658m
Level: Main - Foyer 2.134m X 2.743m
Level: Main - Living room 4.877m X 4.572m
Level: Main - Bathroom (# of pieces - 4) 1.829m X 1.524m
Level: Main - Dining room 3.658m X 3.353m
Level: Main - Kitchen 5.182m X 5.791m
Level: Main - Bedroom 3.048m X 2.743m
Level: Main
- Listing source url Https://www.realtor.ca/real-estate/29054721/1039-cushing-court-kelowna-kelowna-south
- Listing type identifier Idx

$-3,067
/ Month

