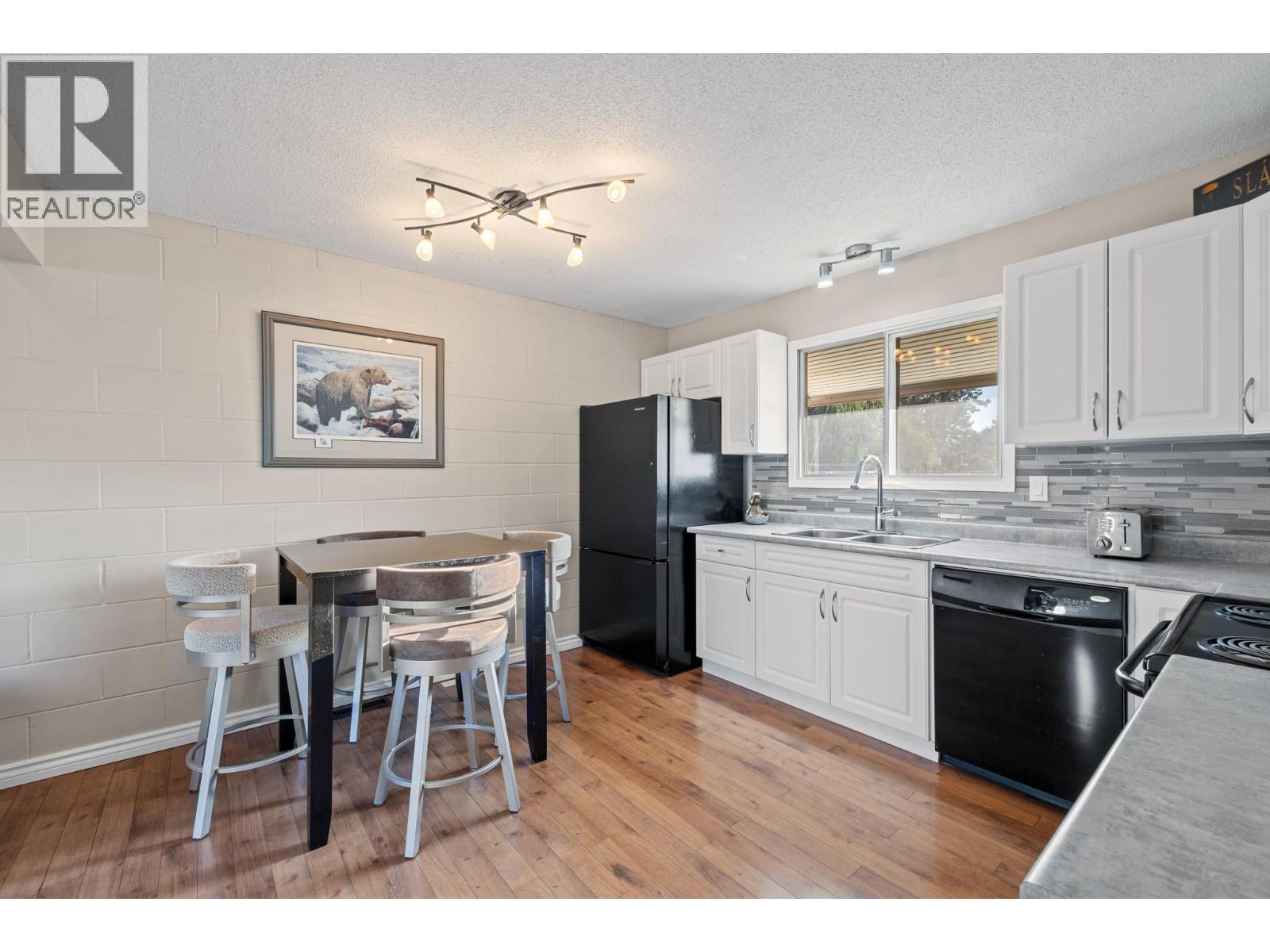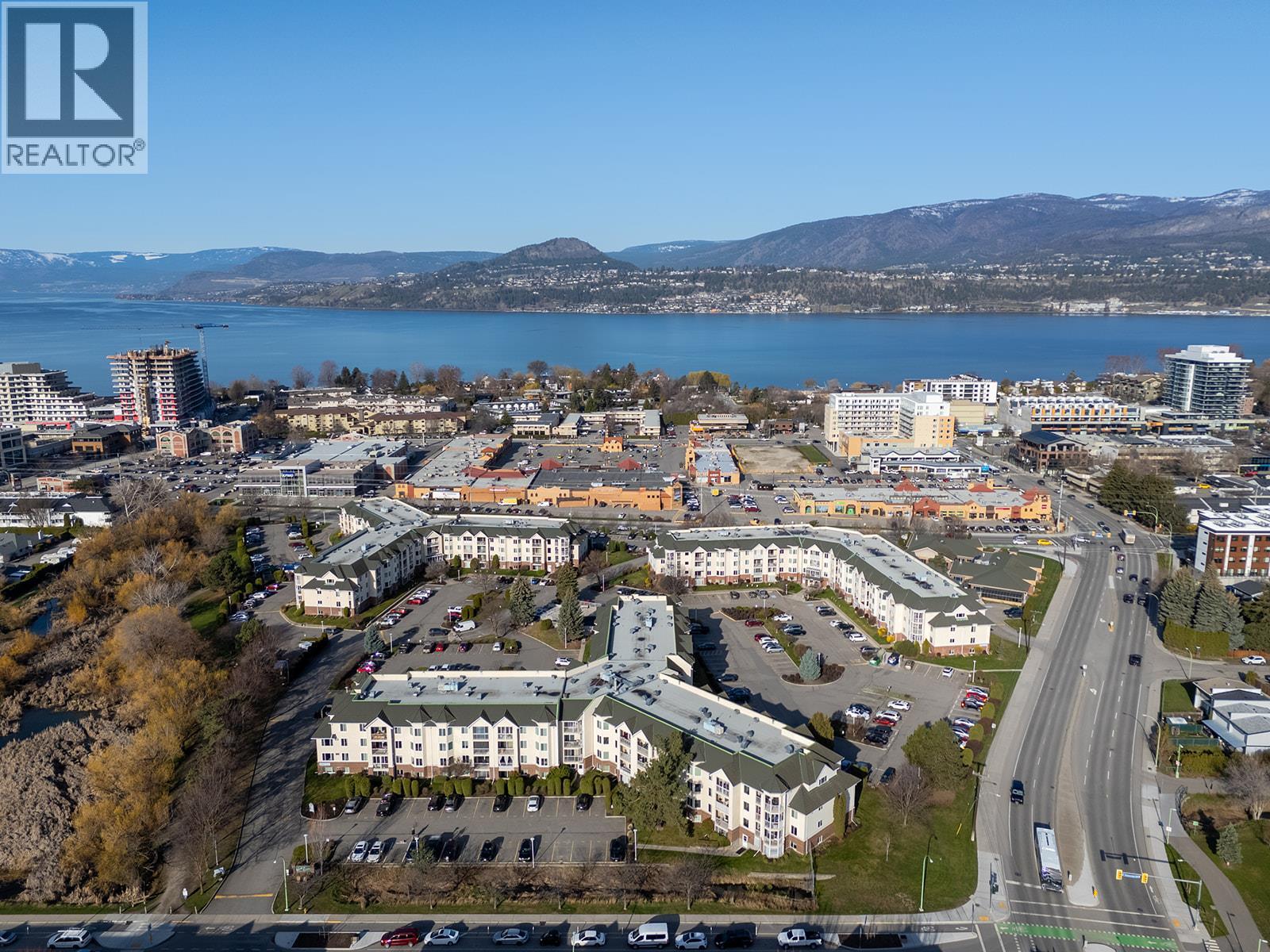- Houseful
- BC
- Kelowna
- Old Glenmore Southeast
- 1040 Glenmore Dr

Highlights
Description
- Home value ($/Sqft)$372/Sqft
- Time on Houseful60 days
- Property typeSingle family
- Neighbourhood
- Median school Score
- Year built1971
- Mortgage payment
Welcome Home to Glenmore! This is a rare opportunity to own a charming home or investment property in the highly sought-after Glenmore area. No Strata Fees & No Strata Restrictions – that's right, you get the freedom of homeownership without the hassle of strata rules! This spacious home offers a bright and functional layout, featuring a welcoming kitchen, cozy living room, and a convenient powder room on the main floor. Upstairs, you'll find a generous primary bedroom with a walk-in closet and private balcony, plus an oversized second bedroom, and a full bathroom. The lower level offers a summer kitchen, another full bathroom, and a versatile flex room—perfect for guests, roommates or additional living space. For pet lovers or hobbyists, the fully fenced yard provides ample space, complete with direct access to a large shed. Plus, this home backs onto Calmels Park, offering peaceful views and a serene outdoor setting. Enjoy the convenience of being within walking distance to Glenmore Elementary, local shops, restaurants, and the prestigious Kelowna Golf & Country Club. Don't miss out on this incredible property in one of Kelowna's most desirable neighbourhoods! (id:63267)
Home overview
- Cooling Central air conditioning
- Heat type Forced air, see remarks
- Sewer/ septic Municipal sewage system
- # total stories 3
- Roof Unknown
- Fencing Fence
- # parking spaces 2
- Has garage (y/n) Yes
- # full baths 2
- # half baths 1
- # total bathrooms 3.0
- # of above grade bedrooms 2
- Flooring Carpeted, laminate, linoleum
- Community features Pets allowed, pets allowed with restrictions
- Subdivision Glenmore
- Zoning description Unknown
- Lot desc Landscaped
- Lot size (acres) 0.0
- Building size 1480
- Listing # 10360044
- Property sub type Single family residence
- Status Active
- Primary bedroom 3.48m X 5.537m
Level: 2nd - Bathroom (# of pieces - 4) 1.524m X 2.515m
Level: 2nd - Bedroom 3.531m X 3.099m
Level: 2nd - Laundry 1.88m X 2.032m
Level: Basement - Bathroom (# of pieces - 3) 2.845m X 1.321m
Level: Basement - Recreational room 3.404m X 4.293m
Level: Basement - Kitchen 3.454m X 3.327m
Level: Basement - Living room 3.556m X 5.791m
Level: Main - Partial bathroom 1.524m X 1.499m
Level: Main - Kitchen 3.556m X 3.759m
Level: Main
- Listing source url Https://www.realtor.ca/real-estate/28763696/1040-glenmore-drive-kelowna-glenmore
- Listing type identifier Idx

$-1,467
/ Month












