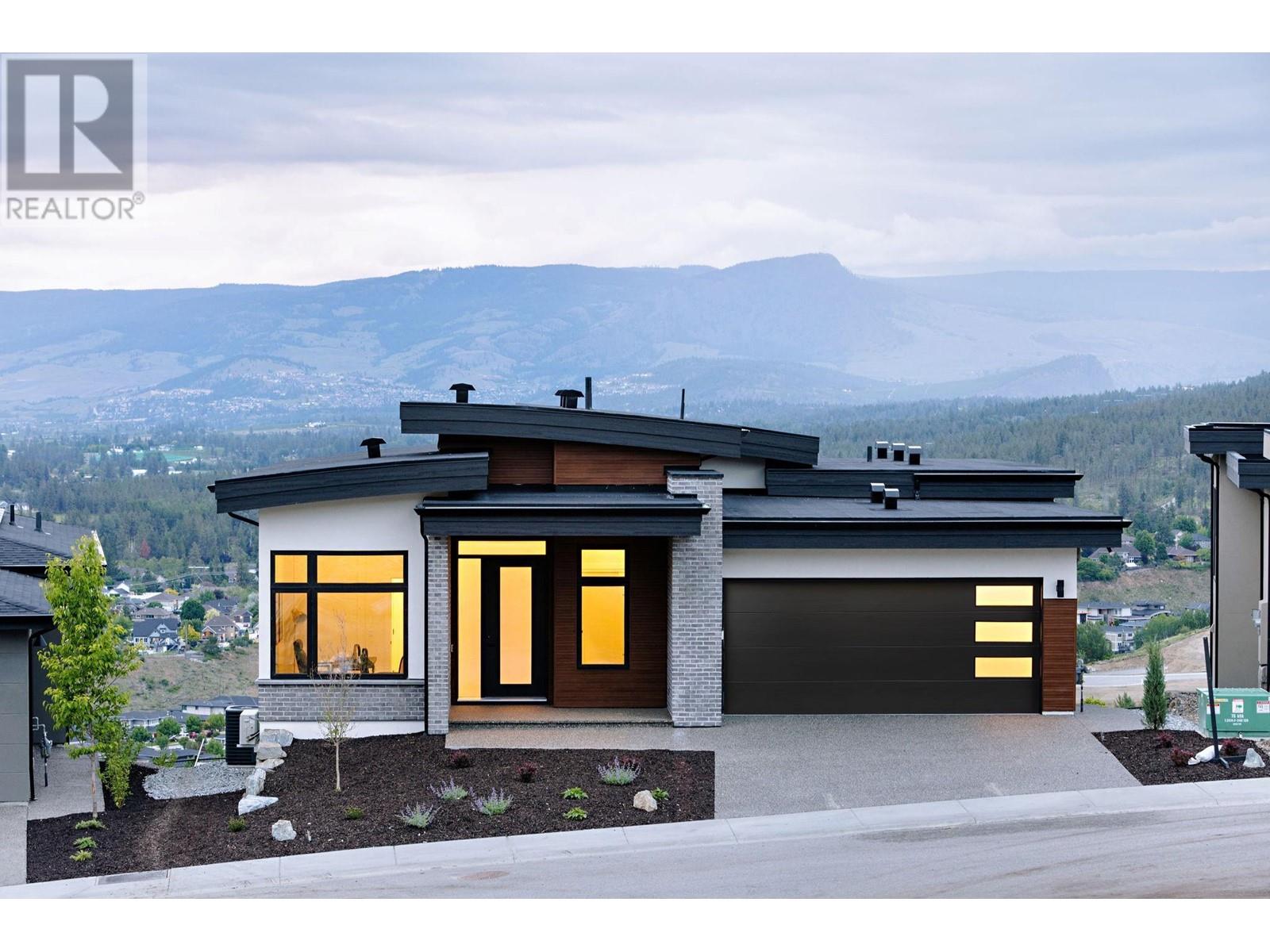- Houseful
- BC
- Kelowna
- Southridge
- 1050 Emslie St

1050 Emslie St
For Sale
116 Days
$1,699,900 $6K
$1,694,000
3 beds
3 baths
2,743 Sqft
1050 Emslie St
For Sale
116 Days
$1,699,900 $6K
$1,694,000
3 beds
3 baths
2,743 Sqft
Highlights
This home is
95%
Time on Houseful
116 Days
Home features
Water view
School rated
6.9/10
Kelowna
5.56%
Description
- Home value ($/Sqft)$618/Sqft
- Time on Houseful116 days
- Property typeSingle family
- StyleRanch
- Neighbourhood
- Median school Score
- Lot size0.31 Acre
- Year built2023
- Garage spaces2
- Mortgage payment
This stunning 3-bedroom 2.5 bath showhome built by Kimberley Homes is move-in ready. This modern and spacious home designed in collaboration with Interior Designer Jamie Banfield, provides a luxurious living experience with it's elegant interior and panoramic vistas. The exterior modern barrel-roof design invites guests into your grand foyer with 12' ceilings. This barrel roof feature is carried through the main floor, with the gourmet kitchen ceilings peaking at 18 feet. Wake up to the picturesque sites of the city skyline, tranquil lake views, and rolling valley right from your bedroom window. Experience the epitome of comfort and sophistication in this dream showhome. (id:55581)
Home overview
Amenities / Utilities
- Cooling Central air conditioning
- Heat type Forced air, see remarks
- Sewer/ septic Municipal sewage system
Exterior
- # total stories 2
- Roof Unknown
- # garage spaces 2
- # parking spaces 2
- Has garage (y/n) Yes
Interior
- # full baths 2
- # half baths 1
- # total bathrooms 3.0
- # of above grade bedrooms 3
- Flooring Carpeted, hardwood
Location
- Subdivision Upper mission
- View City view, lake view, valley view, view (panoramic)
- Zoning description Unknown
Lot/ Land Details
- Lot dimensions 0.31
Overview
- Lot size (acres) 0.31
- Building size 2743
- Listing # 10338515
- Property sub type Single family residence
- Status Active
Rooms Information
metric
- Bedroom 3.404m X 3.632m
Level: Lower - Wine cellar 1.93m X 3.226m
Level: Lower - Family room 4.877m X 4.724m
Level: Lower - Recreational room 3.962m X 4.369m
Level: Lower - Bedroom 4.064m X 3.353m
Level: Lower - Full bathroom 3.099m X 1.651m
Level: Lower - Pantry 2.083m X 1.372m
Level: Main - Partial bathroom 1.524m X 1.549m
Level: Main - Primary bedroom 4.775m X 4.115m
Level: Main - Den 2.743m X 2.845m
Level: Main - Ensuite bathroom (# of pieces - 4) 4.089m X 4.978m
Level: Main - Dining room 3.912m X 3.251m
Level: Main - Living room 5.232m X 4.801m
Level: Main - Kitchen 3.962m X 3.099m
Level: Main
SOA_HOUSEKEEPING_ATTRS
- Listing source url Https://www.realtor.ca/real-estate/28299363/1050-emslie-street-kelowna-upper-mission
- Listing type identifier Idx
The Home Overview listing data and Property Description above are provided by the Canadian Real Estate Association (CREA). All other information is provided by Houseful and its affiliates.

Lock your rate with RBC pre-approval
Mortgage rate is for illustrative purposes only. Please check RBC.com/mortgages for the current mortgage rates
$-4,517
/ Month25 Years fixed, 20% down payment, % interest
$
$
$
%
$
%

Schedule a viewing
No obligation or purchase necessary, cancel at any time
Nearby Homes
Real estate & homes for sale nearby












