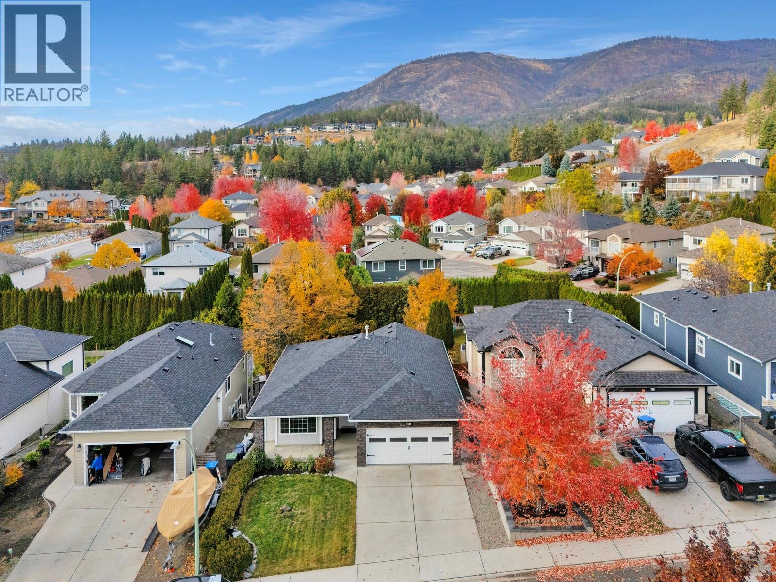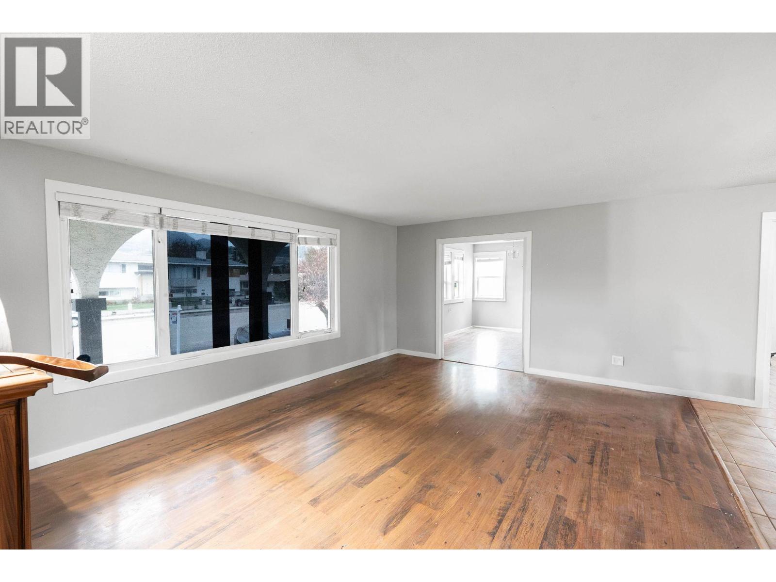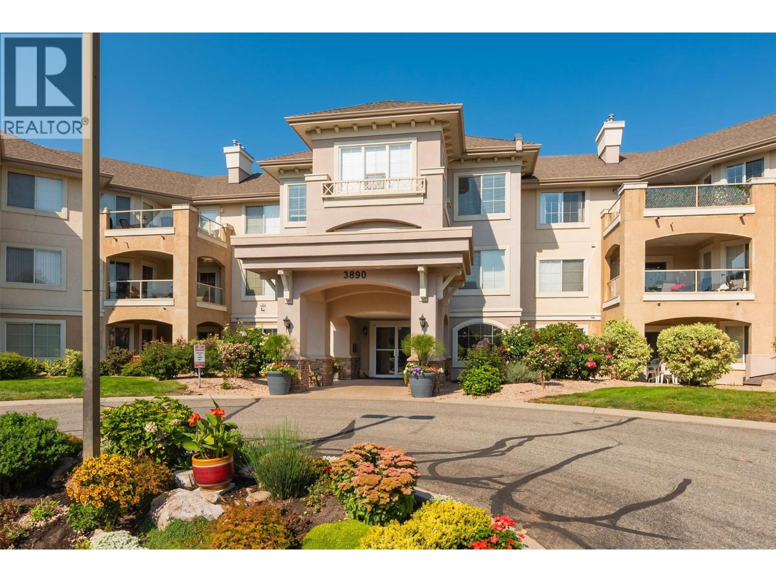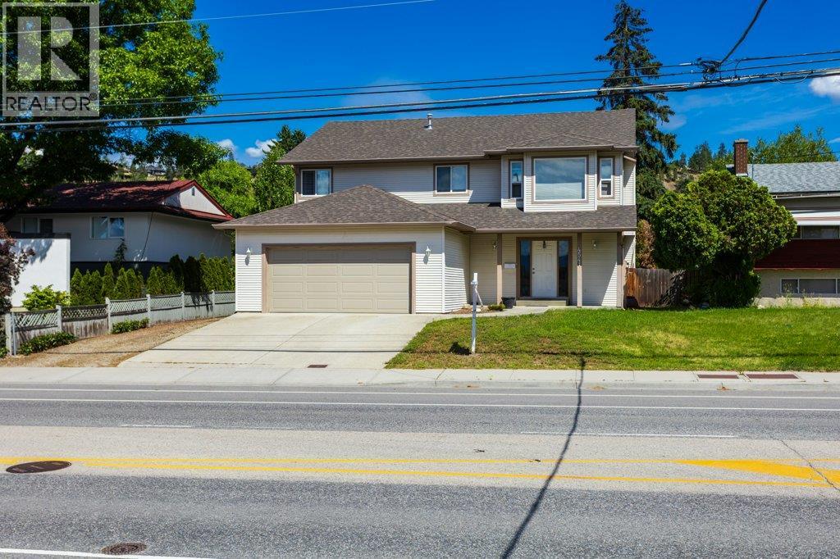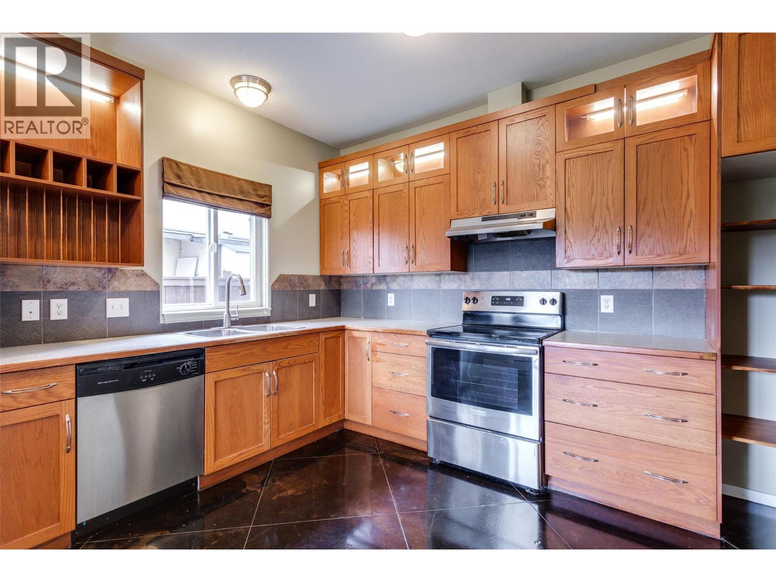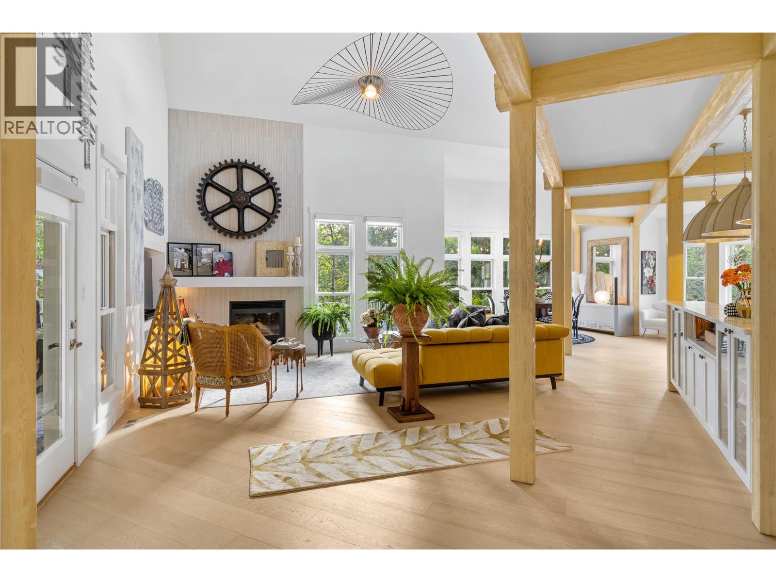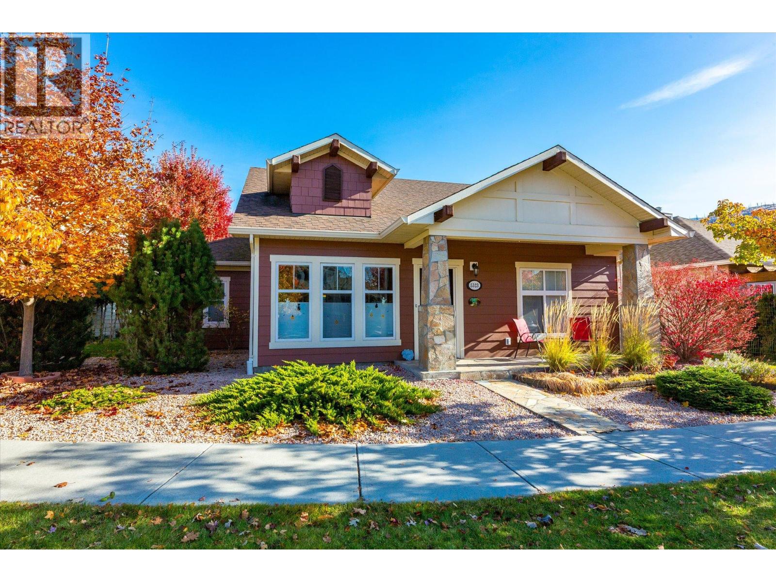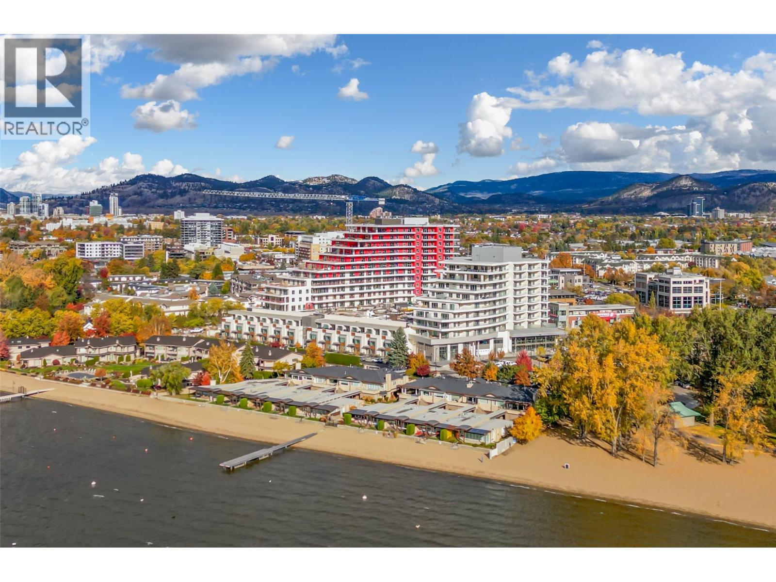- Houseful
- BC
- Kelowna
- Southridge
- 1050 Ledgeview Ct
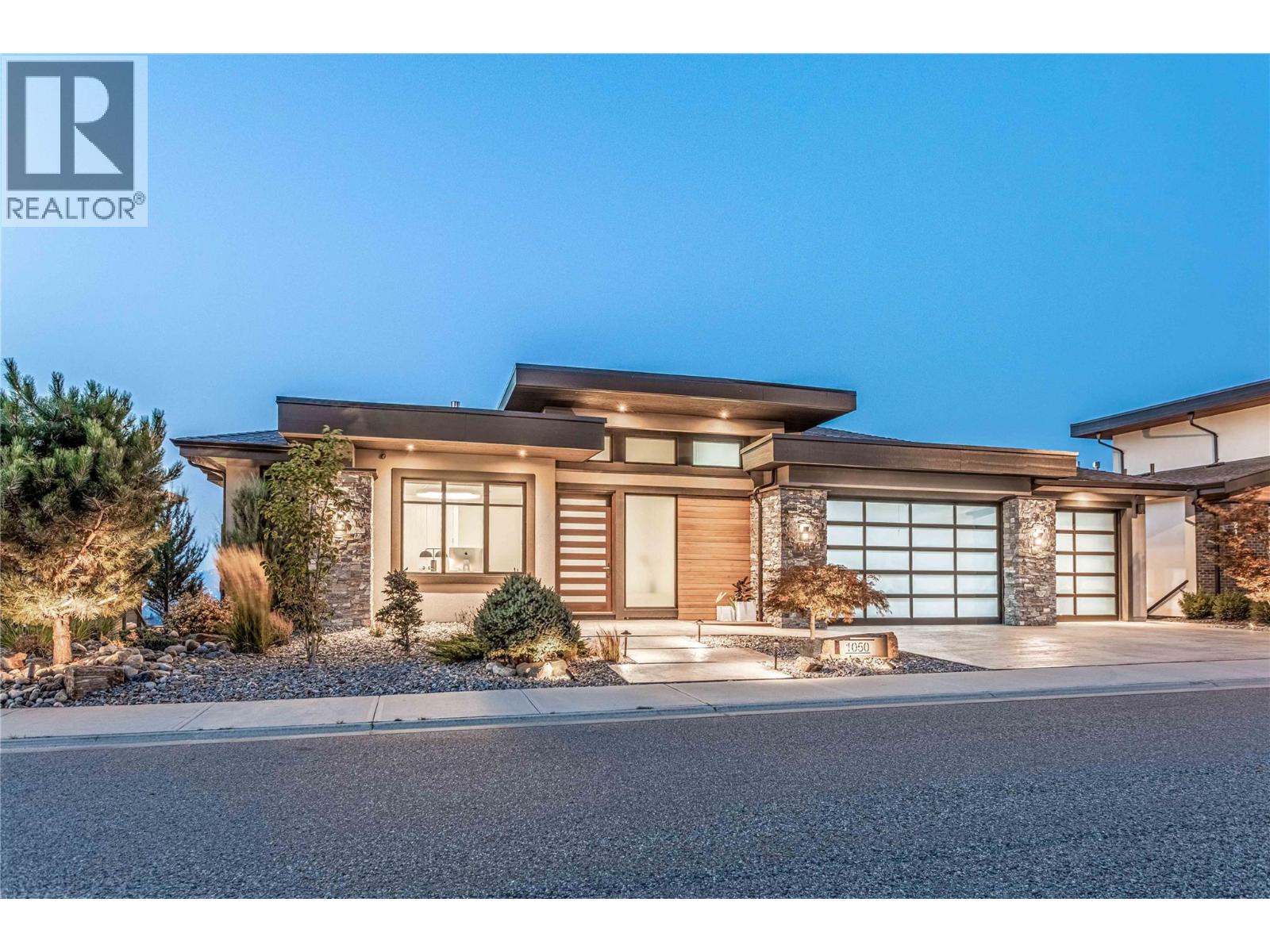
Highlights
Description
- Home value ($/Sqft)$623/Sqft
- Time on Houseful47 days
- Property typeSingle family
- StyleRanch
- Neighbourhood
- Median school Score
- Lot size0.33 Acre
- Year built2018
- Garage spaces3
- Mortgage payment
Welcome to this stunning Modern Mountainside walk out rancher that perfectly blends luxury and comfort. Perched above the valley and lake, the home captures breathtaking views through oversized windows and doors, filling every space with natural light. As you walk through the front door you are immediately drawn to the expansive view and the over sized covered front balcony, perfect for taking in the entire Lake and Valley Views. The chef’s kitchen boasts top-of-the-line appliances, while soaring ceilings create an airy elegance throughout the main level. The primary suite is a private retreat with a full spa-like ensuite, complete with a soaker tub, steam shower, and direct access to the deck. The lower level is designed for entertaining with three large bedrooms, one which is also set up as a theatre room, two full baths (including pool access), wet bar, fireplace, and a spacious games and living area. Expansive covered outdoor spaces and a 16x32 ft saltwater pool with auto-cover invite year-round enjoyment. Pre-wired for Hot tub. A 3-bay garage adds functionality, while the location offers unmatched convenience close to schools, trails, and shopping. This home is a rare opportunity to experience elevated living with comfort, privacy, and endless views. Measurements are approximate. (id:63267)
Home overview
- Cooling Central air conditioning
- Heat type Forced air, see remarks
- Has pool (y/n) Yes
- Sewer/ septic Municipal sewage system
- # total stories 2
- Roof Unknown
- # garage spaces 3
- # parking spaces 3
- Has garage (y/n) Yes
- # full baths 4
- # total bathrooms 4.0
- # of above grade bedrooms 5
- Flooring Carpeted, hardwood, tile
- Has fireplace (y/n) Yes
- Community features Family oriented
- Subdivision Upper mission
- View City view, lake view, mountain view, valley view, view (panoramic)
- Zoning description Unknown
- Lot desc Landscaped, underground sprinkler
- Lot dimensions 0.33
- Lot size (acres) 0.33
- Building size 4089
- Listing # 10363091
- Property sub type Single family residence
- Status Active
- Bathroom (# of pieces - 3) 3.023m X 4.75m
Level: Basement - Bedroom 3.988m X 4.877m
Level: Basement - Utility 3.15m X 3.81m
Level: Basement - Bedroom 5.385m X 4.47m
Level: Basement - Family room 17.196m X 8.052m
Level: Basement - Bedroom 3.962m X 4.496m
Level: Basement - Bathroom (# of pieces - 3) 1.702m X 3.835m
Level: Basement - Primary bedroom 4.42m X 6.121m
Level: Main - Kitchen 7.214m X 6.274m
Level: Main - Living room 7.468m X 6.426m
Level: Main - Bathroom (# of pieces - 3) 1.905m X 2.565m
Level: Main - Other 2.032m X 3.861m
Level: Main - Foyer 2.794m X 1.524m
Level: Main - Ensuite bathroom (# of pieces - 5) 3.505m X 3.962m
Level: Main - Laundry 2.972m X 2.946m
Level: Main - Pantry 2.972m X 2.896m
Level: Main - Bedroom 3.581m X 4.572m
Level: Main
- Listing source url Https://www.realtor.ca/real-estate/28871214/1050-ledgeview-court-kelowna-upper-mission
- Listing type identifier Idx

$-6,797
/ Month





