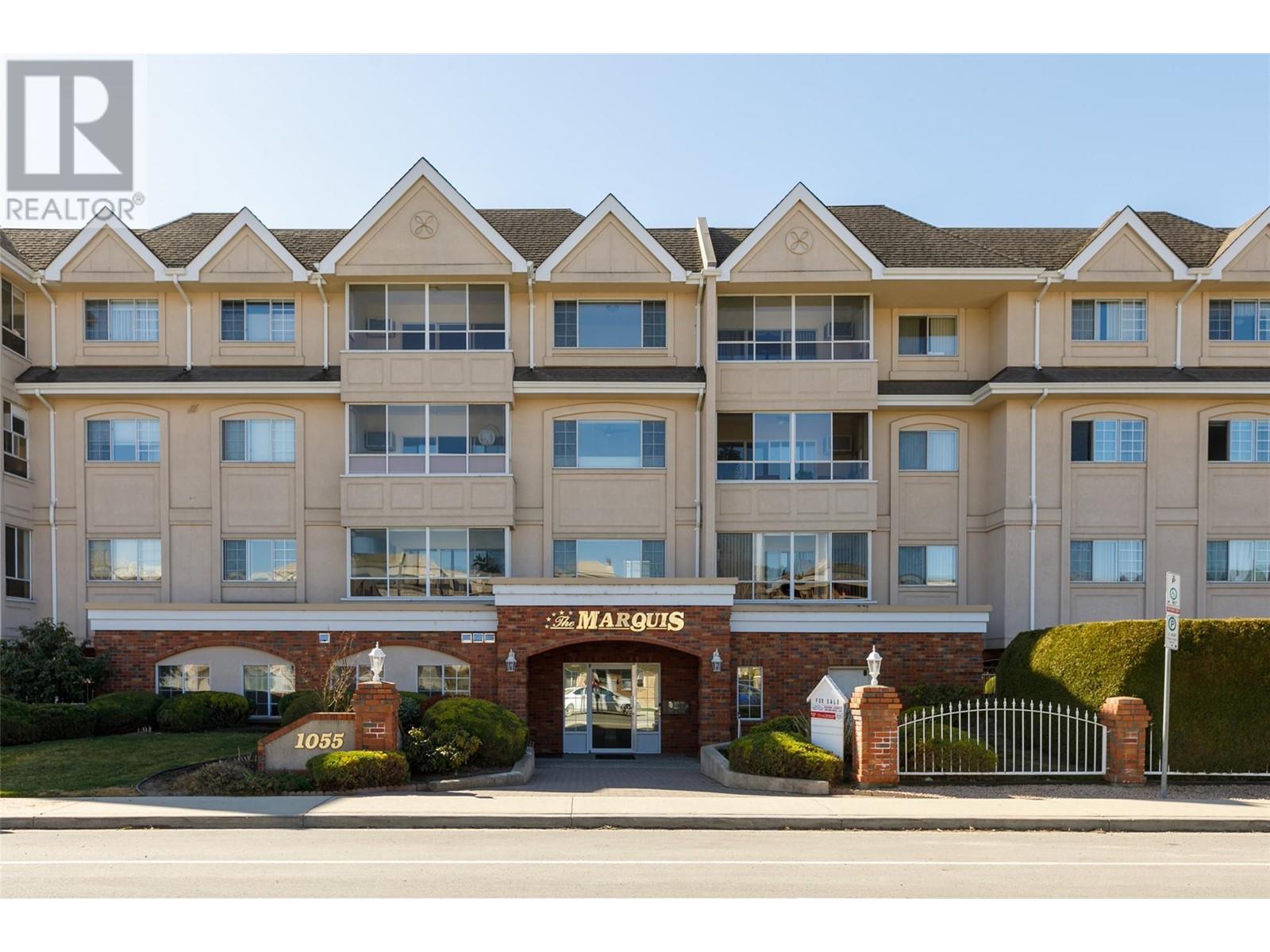
1055 Lawrence Avenue Unit 202
For Sale
166 Days
$525,000 $5K
$519,900
2 beds
2 baths
1,460 Sqft
1055 Lawrence Avenue Unit 202
For Sale
166 Days
$525,000 $5K
$519,900
2 beds
2 baths
1,460 Sqft
Highlights
This home is
16%
Time on Houseful
166 Days
Home features
Fireplace
School rated
6.6/10
Kelowna
5.56%
Description
- Home value ($/Sqft)$356/Sqft
- Time on Houseful166 days
- Property typeSingle family
- StyleOther
- Neighbourhood
- Median school Score
- Year built1993
- Garage spaces1
- Mortgage payment
Welcome to the Marquis 55+ retirement community in downtown Kelowna! This spacious 2 bed / 2 bath + den/office unit has been tastefully renovated and beautifully maintained. It includes a bright and airy sunroom with mountain views, in-unit laundry, SS appliances, a built-in vacuum and a gas fireplace. This highly sought-after complex includes storage space, secure parking & workshop areas, all within walking distance of all the amenities Kelowna offers. (id:63267)
Home overview
Amenities / Utilities
- Cooling Wall unit
- Heat source Electric
- Heat type Baseboard heaters
- Sewer/ septic Municipal sewage system
Exterior
- # total stories 1
- # garage spaces 1
- # parking spaces 1
- Has garage (y/n) Yes
Interior
- # full baths 2
- # total bathrooms 2.0
- # of above grade bedrooms 2
- Flooring Hardwood, tile
- Has fireplace (y/n) Yes
Location
- Community features Pets allowed, pet restrictions, pets allowed with restrictions, rentals allowed, seniors oriented
- Subdivision Kelowna north
- View Mountain view
- Zoning description Unknown
Overview
- Lot size (acres) 0.0
- Building size 1460
- Listing # 10346980
- Property sub type Single family residence
- Status Active
Rooms Information
metric
- Dining nook 1.245m X 1.194m
Level: Main - Dining room 2.769m X 2.692m
Level: Main - Kitchen 3.658m X 3.175m
Level: Main - Bedroom 3.175m X 3.175m
Level: Main - Ensuite bathroom (# of pieces - 4) 1.499m X 2.769m
Level: Main - Sunroom 3.937m X 2.591m
Level: Main - Den 4.521m X 2.591m
Level: Main - Laundry 1.499m X 2.413m
Level: Main - Primary bedroom 3.353m X 7.036m
Level: Main - Living room 3.912m X 5.461m
Level: Main - Bathroom (# of pieces - 3) 2.413m X 2.591m
Level: Main - Foyer 2.007m X 4.445m
Level: Main
SOA_HOUSEKEEPING_ATTRS
- Listing source url Https://www.realtor.ca/real-estate/28280808/1055-lawrence-avenue-unit-202-kelowna-kelowna-north
- Listing type identifier Idx
The Home Overview listing data and Property Description above are provided by the Canadian Real Estate Association (CREA). All other information is provided by Houseful and its affiliates.

Lock your rate with RBC pre-approval
Mortgage rate is for illustrative purposes only. Please check RBC.com/mortgages for the current mortgage rates
$-898
/ Month25 Years fixed, 20% down payment, % interest
$488
Maintenance
$
$
$
%
$
%

Schedule a viewing
No obligation or purchase necessary, cancel at any time
Nearby Homes
Real estate & homes for sale nearby












