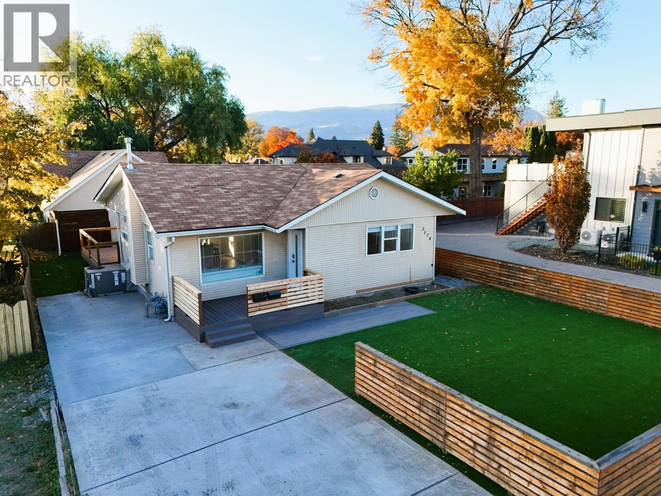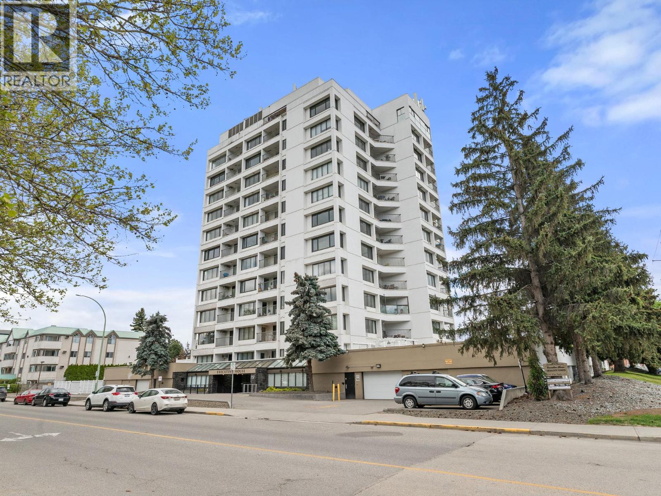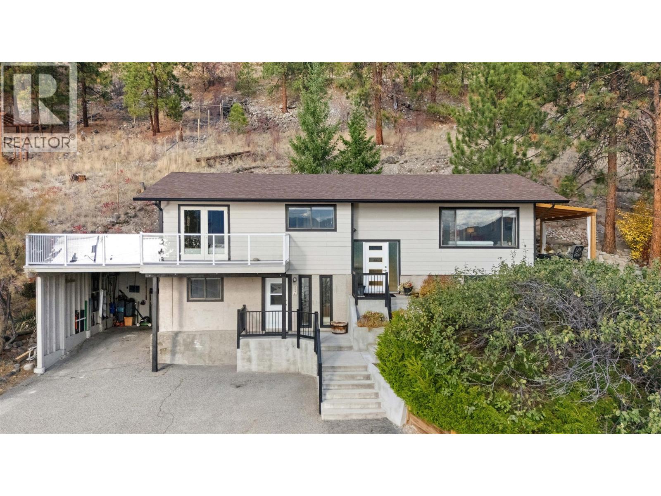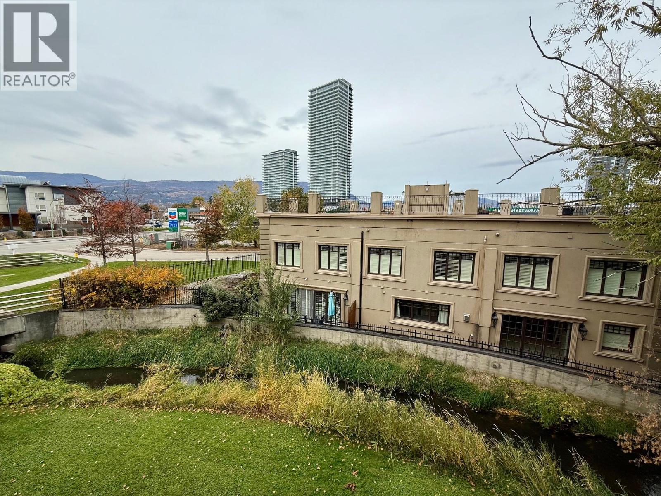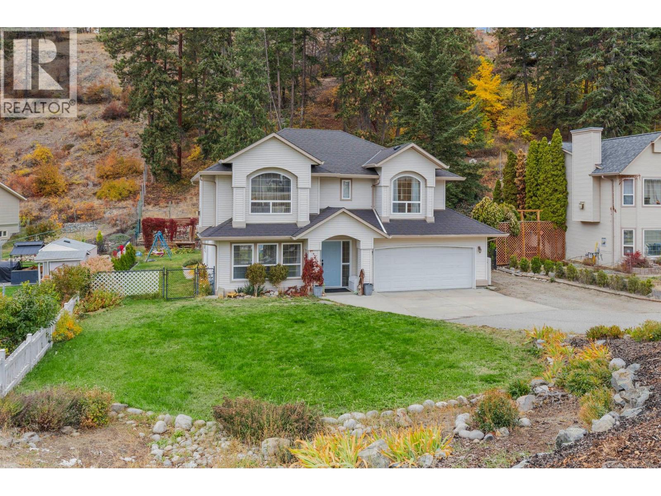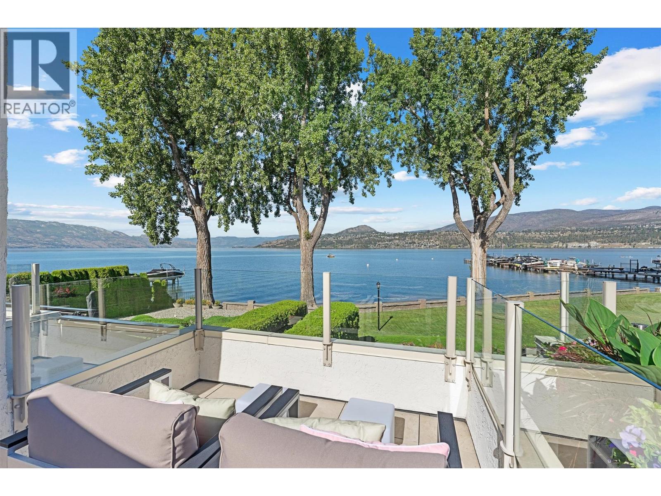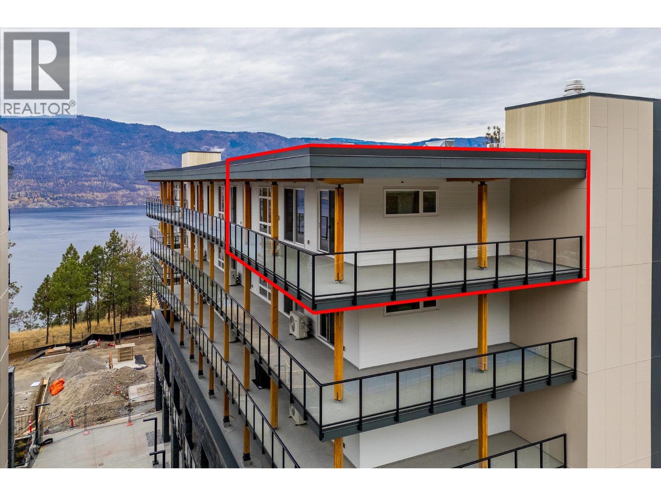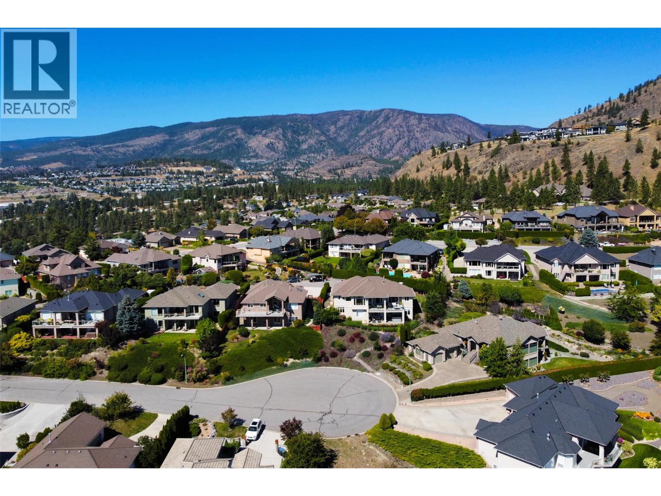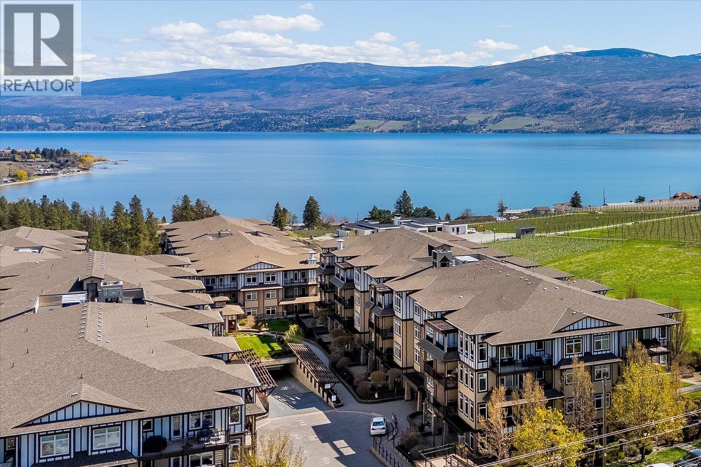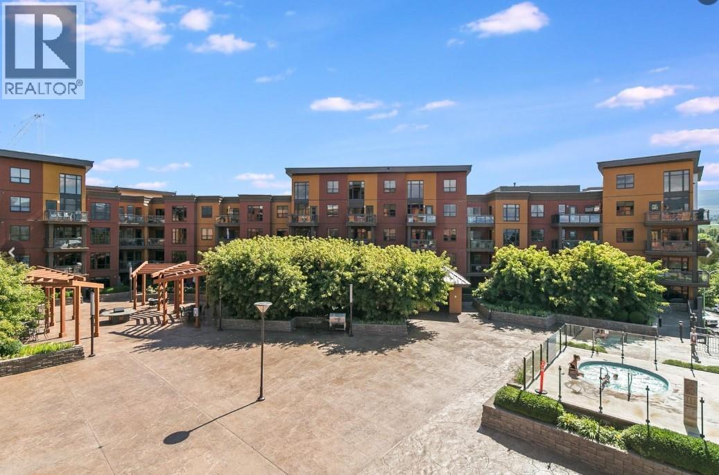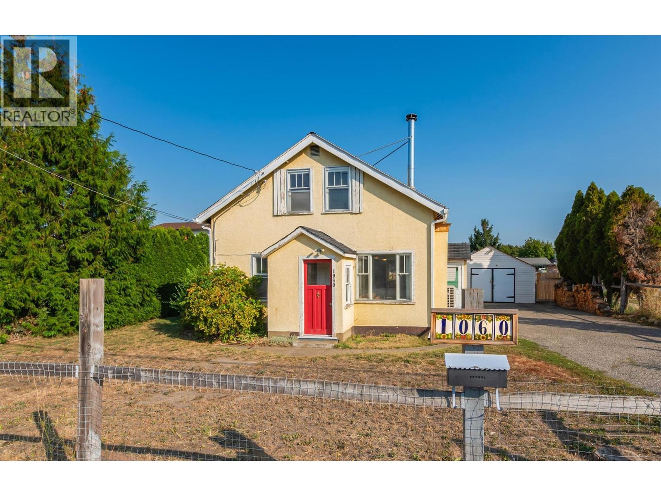
Highlights
Description
- Home value ($/Sqft)$496/Sqft
- Time on Houseful47 days
- Property typeSingle family
- Neighbourhood
- Median school Score
- Lot size9,583 Sqft
- Year built1946
- Garage spaces2
- Mortgage payment
Charming and full of character, this home offers excellent rental revenue while you plan your future development. Zoned MF1 Infill Housing, the property sits on a 60' x 161' lot with potential for up to six townhomes. Inside, the spacious kitchen features ample cabinetry, a new dishwasher (2024) and stove (2025). The inviting living room is warmed by a WETT-approved wood stove (2021), while a double-unit mini split (2023) provides efficient heating and cooling, eliminating the need for baseboards. The main floor includes 2 bedrooms, a full bath, and large laundry room with a new washer/dryer (2025). Upstairs, you’ll find another bedroom, bathroom, and a generous flex room. A standout feature is the detached 15’9” x 41’4” garage with its own panel and 20-amp service. It includes lighting, outlets, and a wood stove (not connected/permits not in place) with all new-to-code venting. The yard is beautifully landscaped with gardens and lawn, perfect for families or as a canvas for future development. (id:63267)
Home overview
- Cooling Heat pump
- Heat source Electric
- Heat type Heat pump
- Sewer/ septic Septic tank
- # total stories 2
- Roof Unknown
- # garage spaces 2
- # parking spaces 2
- Has garage (y/n) Yes
- # full baths 1
- # half baths 1
- # total bathrooms 2.0
- # of above grade bedrooms 3
- Flooring Carpeted, laminate, vinyl
- Has fireplace (y/n) Yes
- Subdivision Rutland south
- Zoning description Unknown
- Lot desc Level
- Lot dimensions 0.22
- Lot size (acres) 0.22
- Building size 1509
- Listing # 10362782
- Property sub type Single family residence
- Status Active
- Living room 4.318m X 4.318m
Level: 2nd - Storage 7.112m X 0.991m
Level: 2nd - Ensuite bathroom (# of pieces - 2) 1.93m X 1.753m
Level: 2nd - Storage 7.112m X 0.762m
Level: 2nd - Primary bedroom 2.667m X 4.293m
Level: 2nd - Kitchen 2.057m X 3.556m
Level: Main - Laundry 6.071m X 2.311m
Level: Main - Bathroom (# of pieces - 4) 2.388m X 2.946m
Level: Main - Dining room 2.413m X 3.531m
Level: Main - Bedroom 3.378m X 2.896m
Level: Main - Living room 5.08m X 3.531m
Level: Main - Bedroom 3.048m X 2.845m
Level: Main
- Listing source url Https://www.realtor.ca/real-estate/28875935/1060-tataryn-road-kelowna-rutland-south
- Listing type identifier Idx

$-1,997
/ Month

