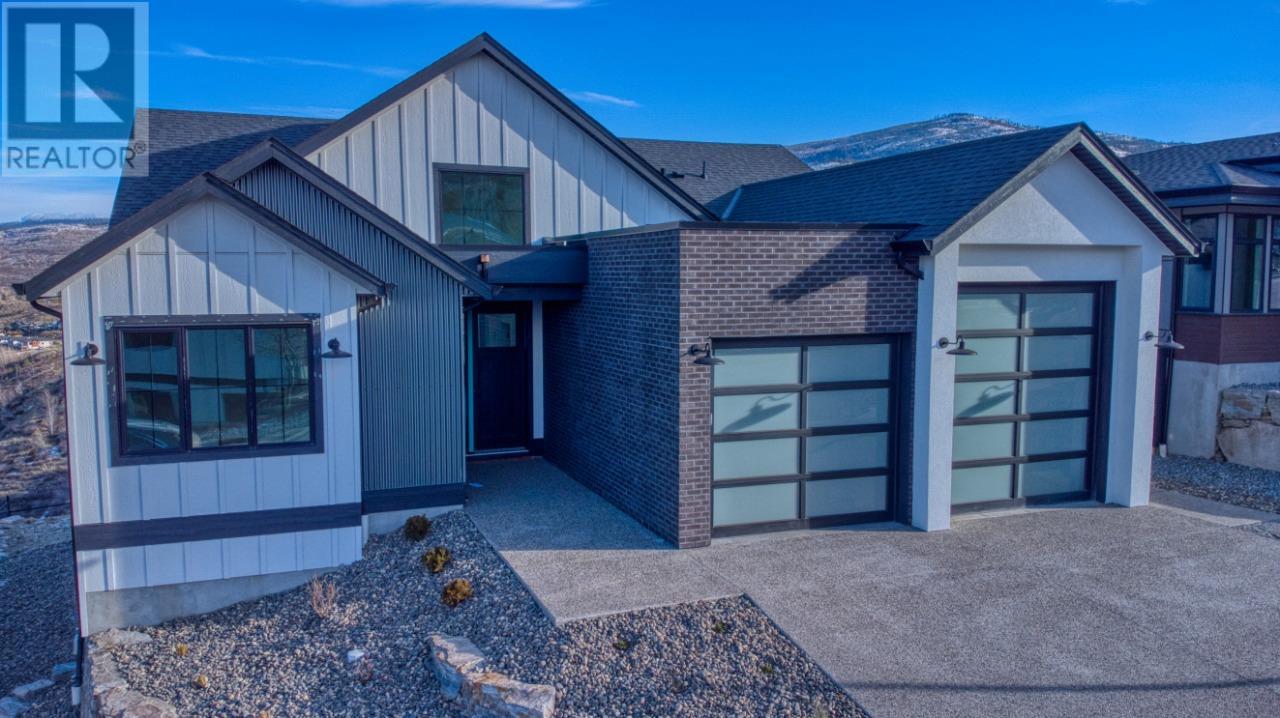- Houseful
- BC
- Kelowna
- Southridge
- 1066 Emslie St

Highlights
Description
- Home value ($/Sqft)$483/Sqft
- Time on Houseful116 days
- Property typeSingle family
- StyleBungalow
- Neighbourhood
- Median school Score
- Lot size0.28 Acre
- Year built2024
- Garage spaces2
- Mortgage payment
Carrington Homes proudly presents this brand-new 5-bed, 4-bath walk-out home with breathtaking valley and mountain views in the amazing community of Trailhead at the Ponds in the Upper Mission. The open-concept main level features a spacious kitchen with a large island, perfect for entertaining. It comes equipped with a full appliance package and a walk-through pantry for added storage. The dining area flows into the living room, where a cozy fireplace with built-in cabinets creates a warm atmosphere. The primary bedroom is a retreat, featuring a luxurious ensuite and a walk-in closet. The main level also includes a second bedroom and full bath, ideal for guests. The double-car garage has a large mudroom/laundry area for convenience. The walk-out basement boasts a rec room, full bath, 2 additional bedrooms, and a 1-bed legal suite. (id:63267)
Home overview
- Cooling Central air conditioning
- Heat type Baseboard heaters, forced air
- Sewer/ septic Municipal sewage system
- # total stories 1
- Roof Unknown
- # garage spaces 2
- # parking spaces 4
- Has garage (y/n) Yes
- # full baths 4
- # total bathrooms 4.0
- # of above grade bedrooms 5
- Flooring Carpeted, ceramic tile, laminate
- Has fireplace (y/n) Yes
- Subdivision Upper mission
- Zoning description Unknown
- Lot dimensions 0.28
- Lot size (acres) 0.28
- Building size 3367
- Listing # 10352816
- Property sub type Single family residence
- Status Active
- Bedroom 3.734m X 3.429m
- Kitchen 2.667m X 3.658m
- Living room 3.429m X 3.683m
- Dining room 2.845m X 2.997m
- Bedroom 3.937m X 3.683m
Level: Basement - Living room 4.978m X 4.115m
Level: Basement - Bedroom 3.175m X 2.845m
Level: Basement - Bathroom (# of pieces - 4) Measurements not available
Level: Basement - Bathroom (# of pieces - 3) Measurements not available
Level: Basement - Great room 5.385m X 5.232m
Level: Main - Pantry 2.388m X 1.854m
Level: Main - Kitchen 3.2m X 6.629m
Level: Main - Bedroom 3.683m X 3.404m
Level: Main - Bathroom (# of pieces - 4) Measurements not available
Level: Main - Laundry 2.388m X 4.572m
Level: Main - Dining room 3.912m X 3.912m
Level: Main - Primary bedroom 3.81m X 4.115m
Level: Main - Ensuite bathroom (# of pieces - 5) Measurements not available
Level: Main
- Listing source url Https://www.realtor.ca/real-estate/28533758/1066-emslie-street-kelowna-upper-mission
- Listing type identifier Idx

$-4,333
/ Month












