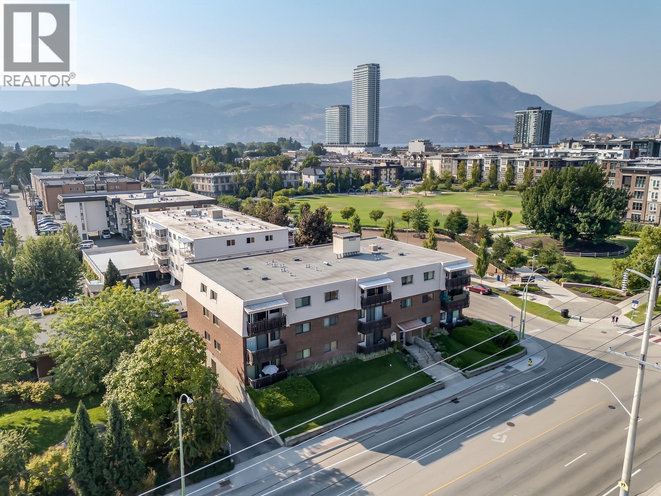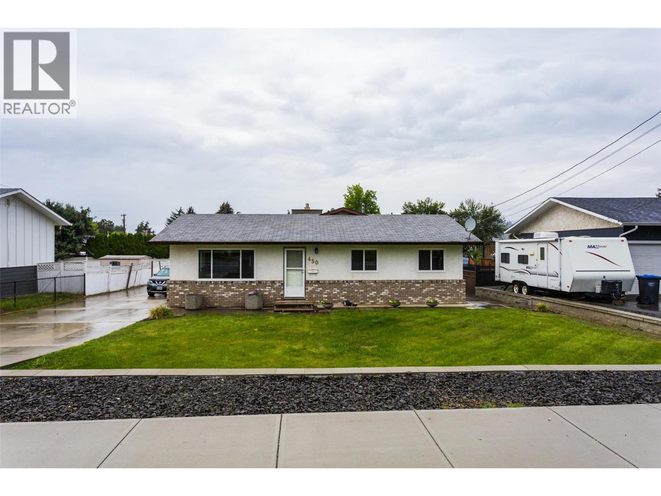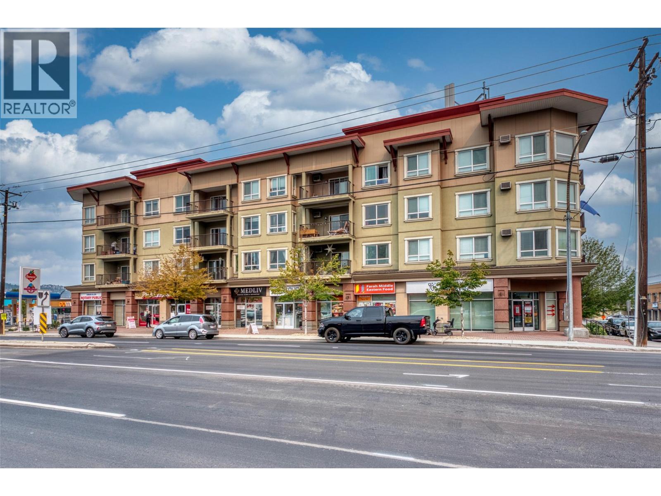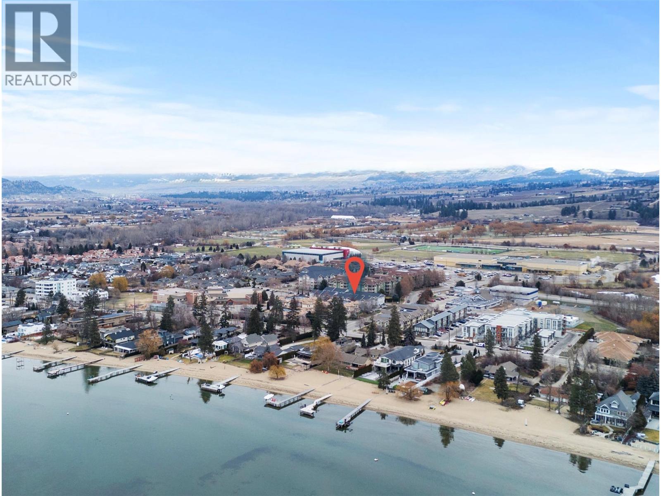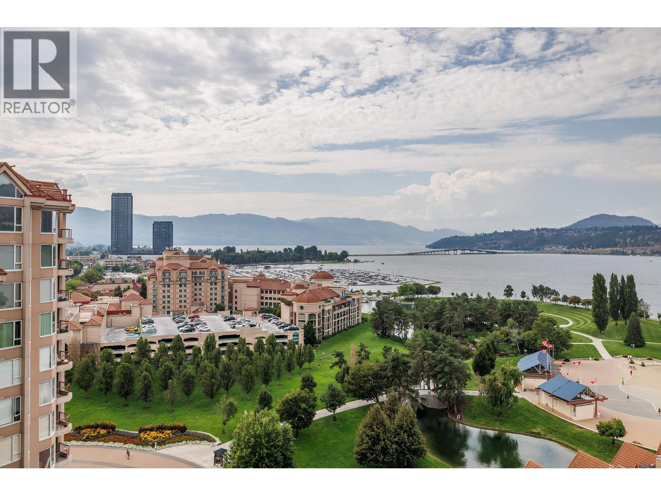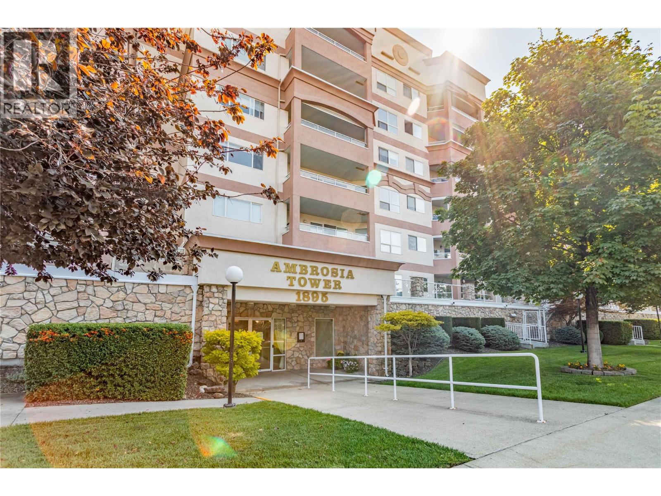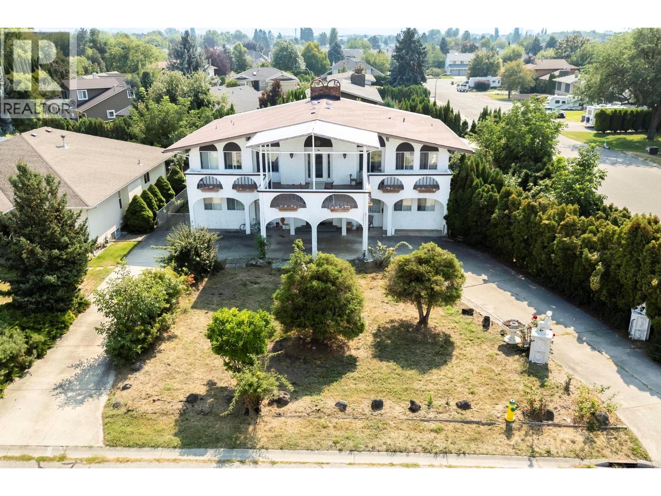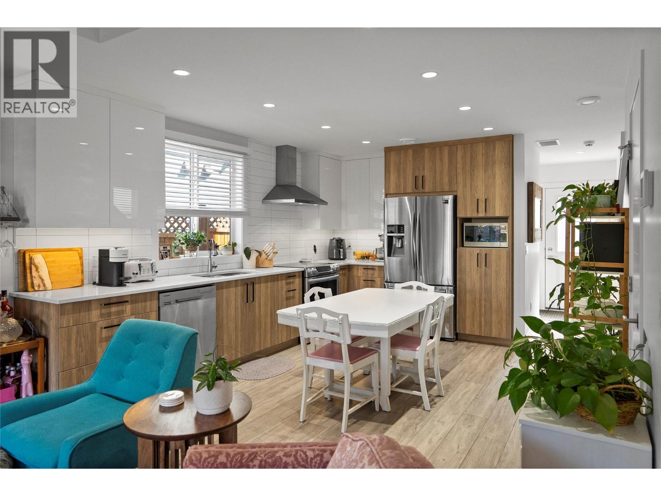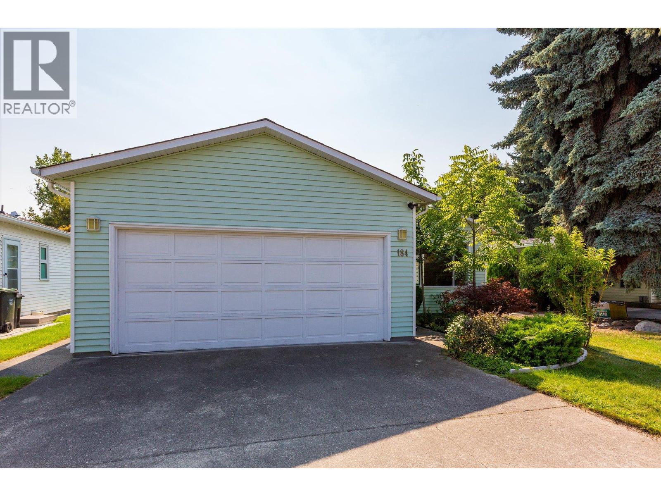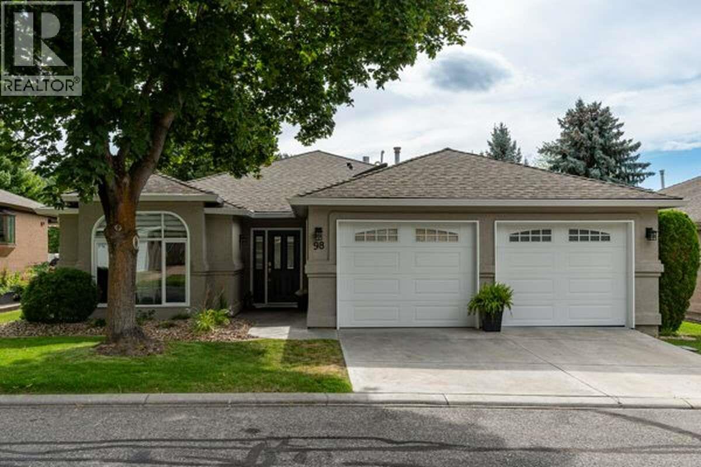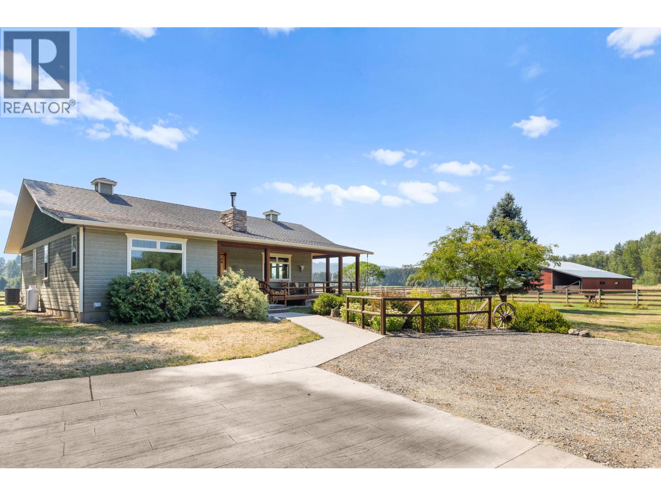- Houseful
- BC
- Kelowna
- Sunset East
- 1075 Sunset Drive Unit 2604
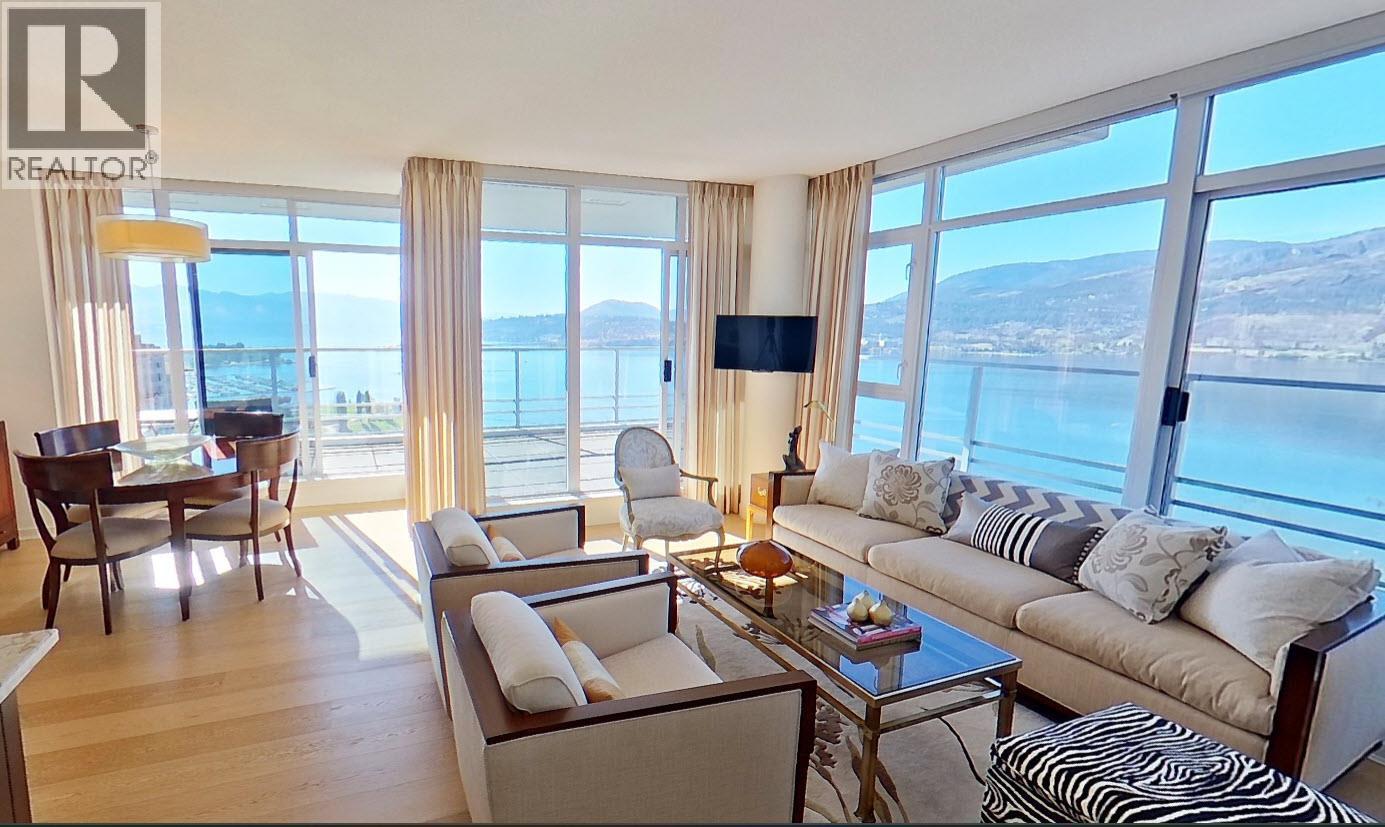
1075 Sunset Drive Unit 2604
1075 Sunset Drive Unit 2604
Highlights
Description
- Home value ($/Sqft)$1,260/Sqft
- Time on Housefulnew 2 hours
- Property typeSingle family
- StyleOther
- Neighbourhood
- Median school Score
- Year built2008
- Garage spaces2
- Mortgage payment
Perched high above the vibrant streets of Kelowna North, this exquisite luxury sub-penthouse offers an unmatched living experience with sweeping views of Okanagan Lake, the surrounding mountains, and the valley below. Spanning a thoughtfully designed layout, this two-bedroom plus den residence showcases floor-to-ceiling windows that bathe the open-concept living space in natural light, creating an atmosphere that balances elegance with comfort. The large wrap around deck allows the Indoor and outdoor living space to flow seamlessly, whether you are hosting gatherings or enjoying a quiet evening at home. The primary suite is a private sanctuary, complete with spectacular views, large walk in closet and a five-piece ensuite . The spacious second bedroom provides comfort for family or guests, with its own balcony access to enjoy morning coffee against a backdrop of panoramic vistas. A versatile den offers flexibility, ideal for a third bedroom, dedicated office, or cozy library. This exceptional home includes tasteful upgrades two designated side by side parking spaces and two large storage lockers for added convenience. Residents also enjoy premium amenities, including a pool, hot tub, lounge, gym, and billiards room—providing a true blend of sophistication and lifestyle in the heart of the city. (id:63267)
Home overview
- Cooling Central air conditioning
- Heat type Forced air, see remarks
- Has pool (y/n) Yes
- Sewer/ septic Municipal sewage system
- # total stories 1
- # garage spaces 2
- # parking spaces 2
- Has garage (y/n) Yes
- # full baths 2
- # half baths 1
- # total bathrooms 3.0
- # of above grade bedrooms 2
- Community features Pet restrictions
- Subdivision Kelowna north
- View Unknown, city view, river view, lake view, mountain view, valley view, view of water, view (panoramic)
- Zoning description Unknown
- Directions 1995139
- Lot size (acres) 0.0
- Building size 1507
- Listing # 10361318
- Property sub type Single family residence
- Status Active
- Bathroom (# of pieces - 2) 1.575m X 1.778m
Level: Main - Dining room 3.785m X 3.404m
Level: Main - Ensuite bathroom (# of pieces - 5) 3.023m X 4.216m
Level: Main - Kitchen 2.946m X 3.785m
Level: Main - Primary bedroom 3.607m X 4.547m
Level: Main - Ensuite bathroom (# of pieces - 4) 2.794m X 1.499m
Level: Main - Bedroom 3.785m X 3.48m
Level: Main - Den 3.632m X 2.642m
Level: Main - Living room 5.029m X 4.216m
Level: Main
- Listing source url Https://www.realtor.ca/real-estate/28821708/1075-sunset-drive-unit-2604-kelowna-kelowna-north
- Listing type identifier Idx

$-4,183
/ Month

