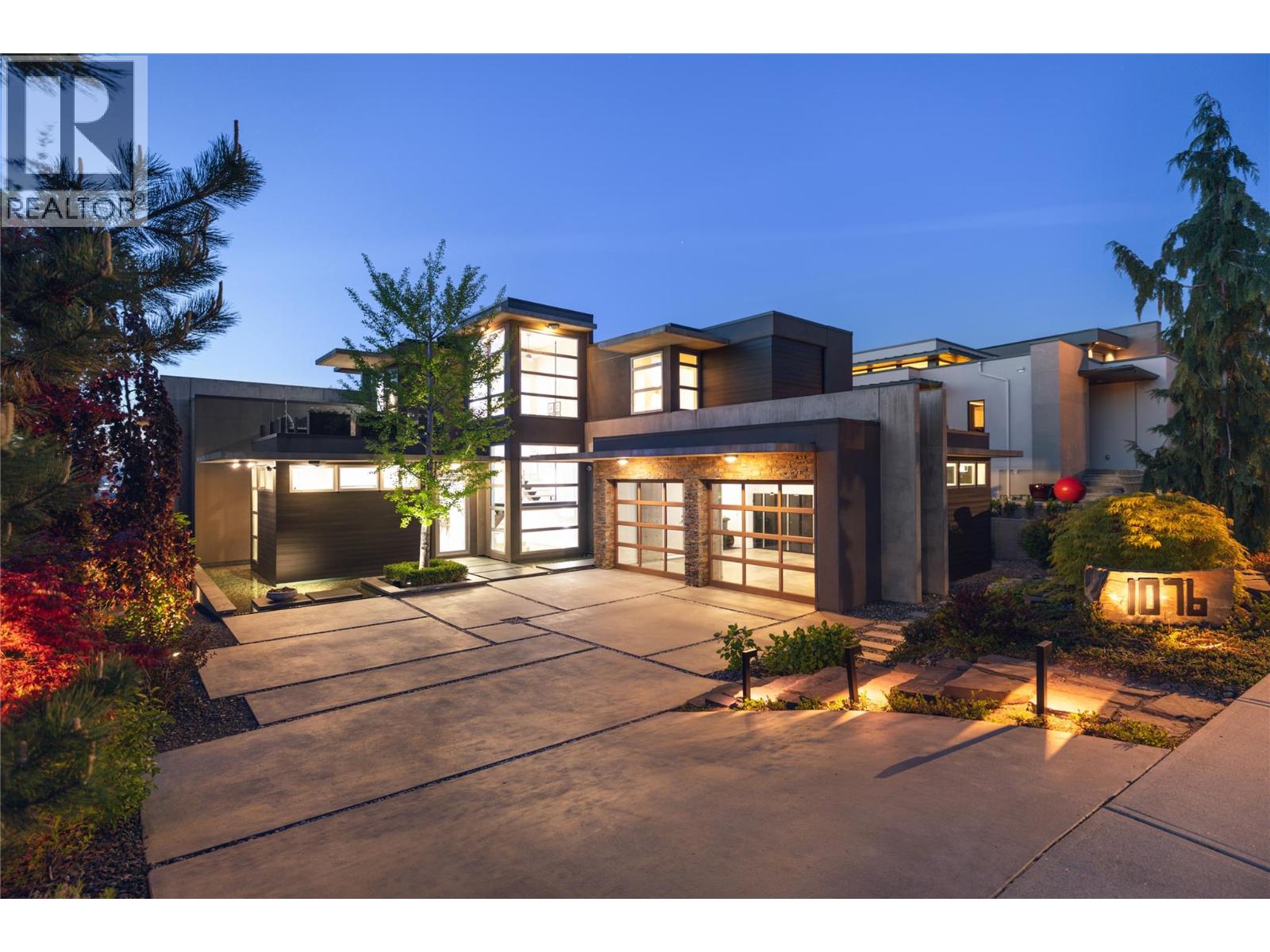- Houseful
- BC
- Kelowna
- Crawford - Westpoint
- 1076 Westpoint Dr

Highlights
Description
- Home value ($/Sqft)$671/Sqft
- Time on Houseful75 days
- Property typeSingle family
- StyleContemporary
- Neighbourhood
- Median school Score
- Lot size0.34 Acre
- Year built2011
- Garage spaces2
- Mortgage payment
Executive Concrete Contemporary Statement Home in Kelowna’s Lower Mission. This one-of-a-kind concrete and glass home is a statement, perfectly positioned to capture views of Okanagan lake, the city, and vineyards. Sleek sophistication is paired with warm modern design, from its dramatic staircase with floating stairs to the European white oak floors and high-gloss stretch ceilings with ambient inset lighting. Every detail was curated to impress. Designed for entertaining, the open-concept main floor seamlessly flows out through nano doors to multiple outdoor patios and seating areas, including an eating bar with nano pass-through window. A rooftop patio, hot tub, and a stunning infinity pool that has the illusion it’s floating. Inside, the designer kitchen features two-tone Liecht cabinetry, top-of-the-line Miele appliances, double built-in ovens, a cooktop, built-in espresso machine, fridge, freezer, and wine fridge, ideal for gatherings on any scale. Additional features include a Carrara marble fireplace, high-end commercial-grade doors and windows, xeriscaped landscaping and a 2-car garage with epoxy-coated floors. See the home in person to fully appreciate the architectural significance, quality craftsmanship and luxury lifestyle it offers. Located in Kelowna’s coveted Lower Mission, with easy access to Okanagan Lake, shops, restaurants, trails, and wineries. (id:63267)
Home overview
- Cooling Central air conditioning
- Heat type In floor heating, forced air, see remarks
- Has pool (y/n) Yes
- Sewer/ septic Municipal sewage system
- # total stories 2
- Roof Unknown
- # garage spaces 2
- # parking spaces 4
- Has garage (y/n) Yes
- # full baths 3
- # half baths 1
- # total bathrooms 4.0
- # of above grade bedrooms 4
- Flooring Carpeted, hardwood, tile
- Has fireplace (y/n) Yes
- Community features Family oriented
- Subdivision Lower mission
- View City view, lake view, mountain view, valley view, view (panoramic)
- Zoning description Unknown
- Directions 2142050
- Lot desc Landscaped
- Lot dimensions 0.34
- Lot size (acres) 0.34
- Building size 4100
- Listing # 10358344
- Property sub type Single family residence
- Status Active
- Bedroom 3.277m X 3.505m
Level: 2nd - Other 3.124m X 5.613m
Level: 2nd - Bedroom 3.556m X 3.226m
Level: 2nd - Other 1.397m X 1.397m
Level: 2nd - Bathroom (# of pieces - 4) 2.819m X 1.499m
Level: 2nd - Ensuite bathroom (# of pieces - 5) 3.861m X 3.2m
Level: 2nd - Other 1.575m X 3.099m
Level: 2nd - Primary bedroom 4.267m X 4.877m
Level: 2nd - Other 1.346m X 1.499m
Level: 2nd - Utility 3.454m X 3.632m
Level: Basement - Bedroom 4.318m X 4.14m
Level: Basement - Full bathroom 3.353m X 1.473m
Level: Basement - Other 1.092m X 2.032m
Level: Basement - Utility 3.658m X 10.516m
Level: Basement - Utility 2.54m X 2.057m
Level: Basement - Media room 5.029m X 5.232m
Level: Basement - Other 3.454m X 2.718m
Level: Basement - Gym 4.42m X 5.182m
Level: Basement - Bathroom (# of pieces - 2) 1.676m X 1.372m
Level: Main - Other 6.909m X 6.477m
Level: Main
- Listing source url Https://www.realtor.ca/real-estate/28698339/1076-westpoint-drive-kelowna-lower-mission
- Listing type identifier Idx

$-7,333
/ Month











