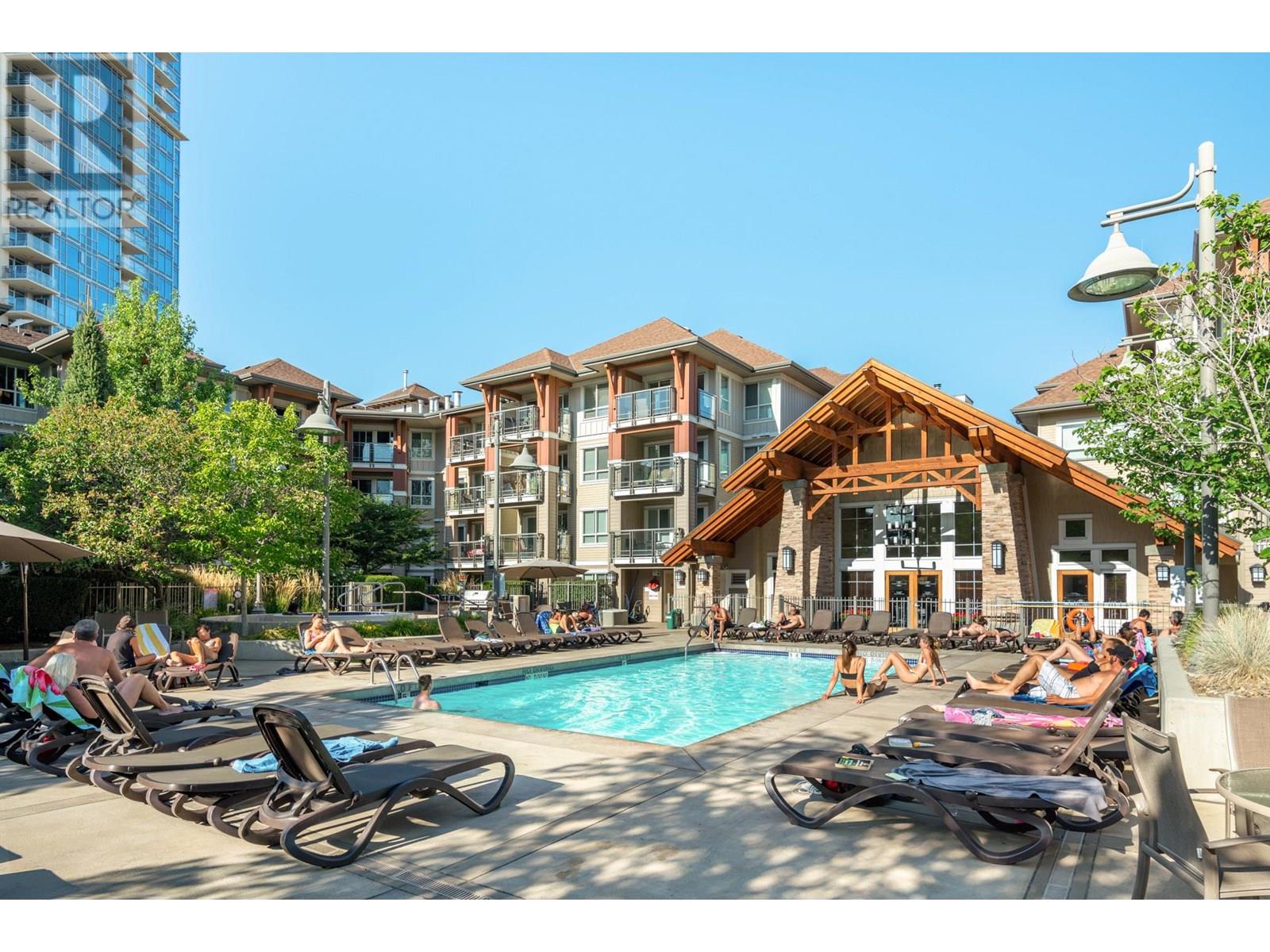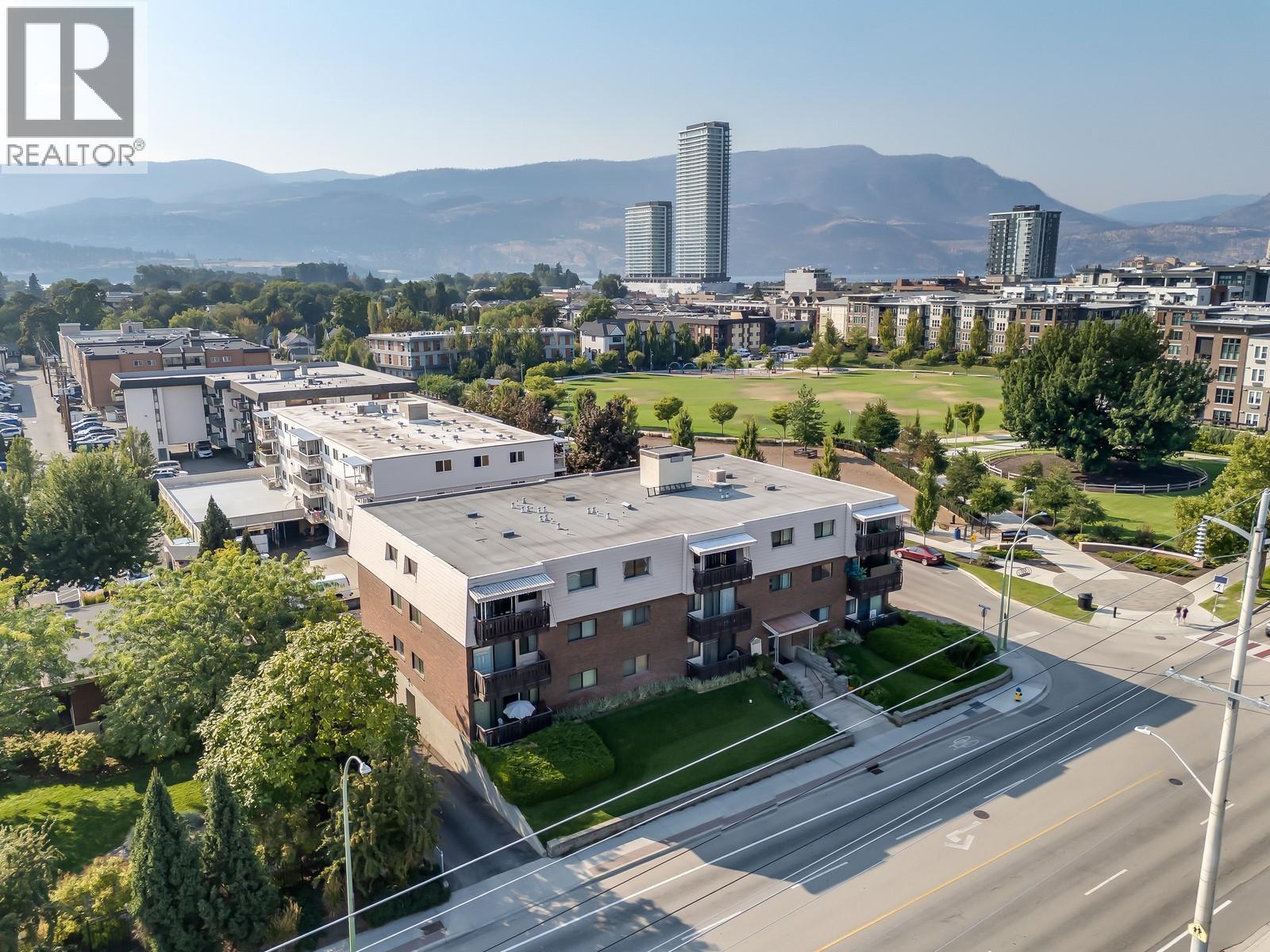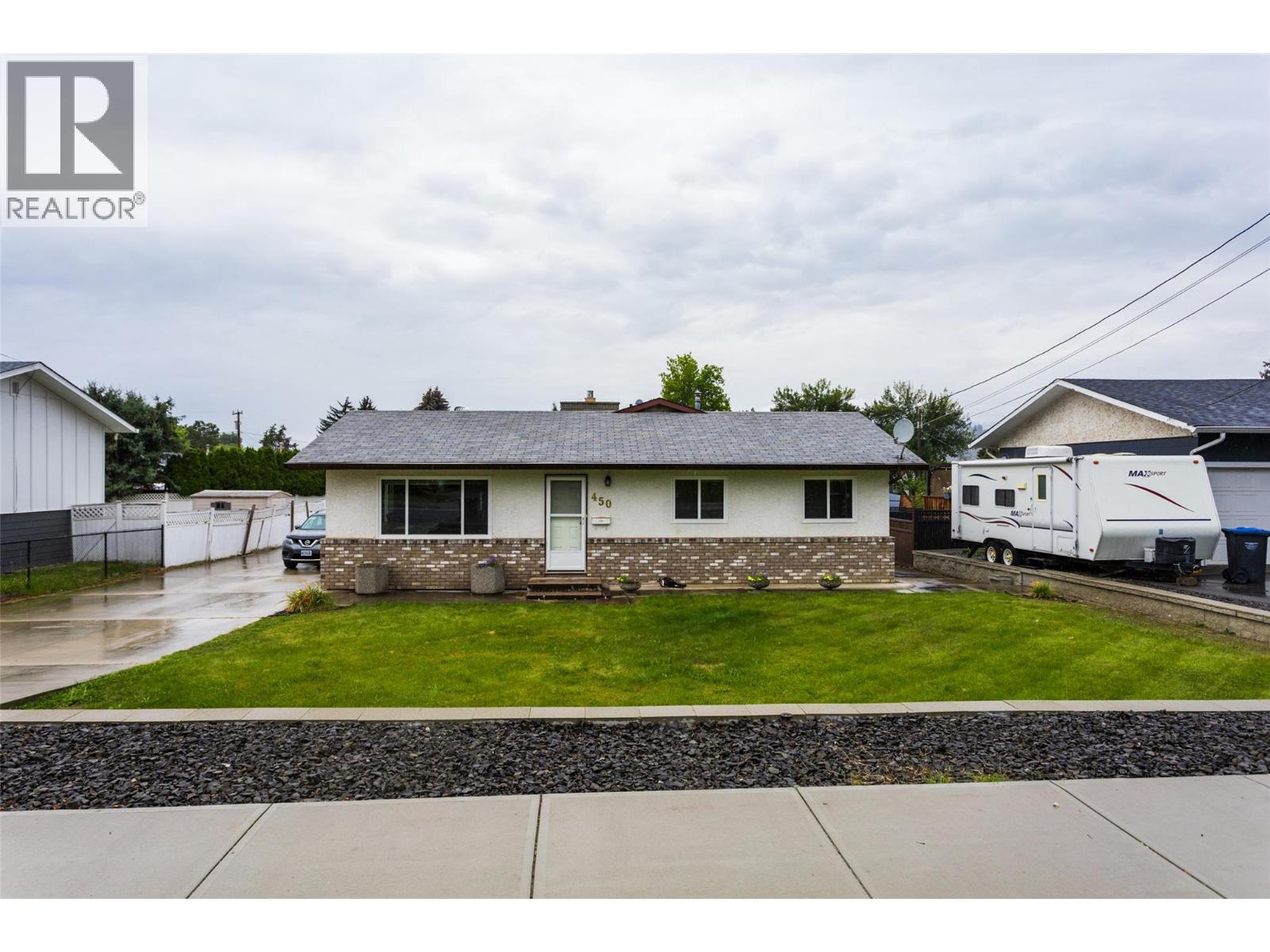- Houseful
- BC
- Kelowna
- Sunset East
- 1083 Sunset Drive Unit 312

Highlights
Description
- Home value ($/Sqft)$605/Sqft
- Time on Houseful78 days
- Property typeSingle family
- StyleOther
- Neighbourhood
- Median school Score
- Year built2008
- Mortgage payment
Live steps from the lake in this beautifully updated 1 bedroom + den condo, offering the perfect balance of modern comfort and urban convenience. Located in the desirable Waterscapes community, this bright and inviting home overlooks lush greenery and the pool/hot tub area—ensuring year-round natural light and privacy, unaffected by the upcoming Vintage at Waterscapes development. The open concept floor plan features granite countertops, stainless steel appliances, and a spacious kitchen that flows seamlessly into the living and dining areas. A cozy fireplace anchors the living room, with large windows and sliding doors opening to your covered patio. The oversized bedroom includes a generous window and neutral palette, while the den offers flexible space ideal for a home office or guest room. The updated bathroom is fresh and stylish, and in-unit laundry adds essential convenience. This home is located in a secure building with underground parking and access to the Cascade Club, offering resort-style amenities including an outdoor pool, two hot tubs, fitness centre, and residents’ lounge. Walk to the beach, downtown restaurants, cafes, shops, and the cultural district—this is Okanagan living at its best. Perfect as a full-time residence, investment property or vacation getaway. (id:55581)
Home overview
- Cooling Wall unit
- Heat source Electric
- Heat type Baseboard heaters
- Has pool (y/n) Yes
- Sewer/ septic Municipal sewage system
- # total stories 1
- Roof Unknown
- # parking spaces 1
- Has garage (y/n) Yes
- # full baths 1
- # total bathrooms 1.0
- # of above grade bedrooms 1
- Flooring Carpeted, tile
- Community features Family oriented
- Subdivision Kelowna north
- View Mountain view, valley view
- Zoning description Unknown
- Lot desc Landscaped, level
- Lot size (acres) 0.0
- Building size 710
- Listing # 10352943
- Property sub type Single family residence
- Status Active
- Living room 5.715m X 3.683m
Level: Main - Kitchen 2.718m X 2.413m
Level: Main - Den 1.524m X 2.362m
Level: Main - Primary bedroom 4.547m X 3.226m
Level: Main - Laundry 0.864m X 0.914m
Level: Main - Full ensuite bathroom Measurements not available
Level: Main
- Listing source url Https://www.realtor.ca/real-estate/28494849/1083-sunset-drive-unit-312-kelowna-kelowna-north
- Listing type identifier Idx

$-734
/ Month












