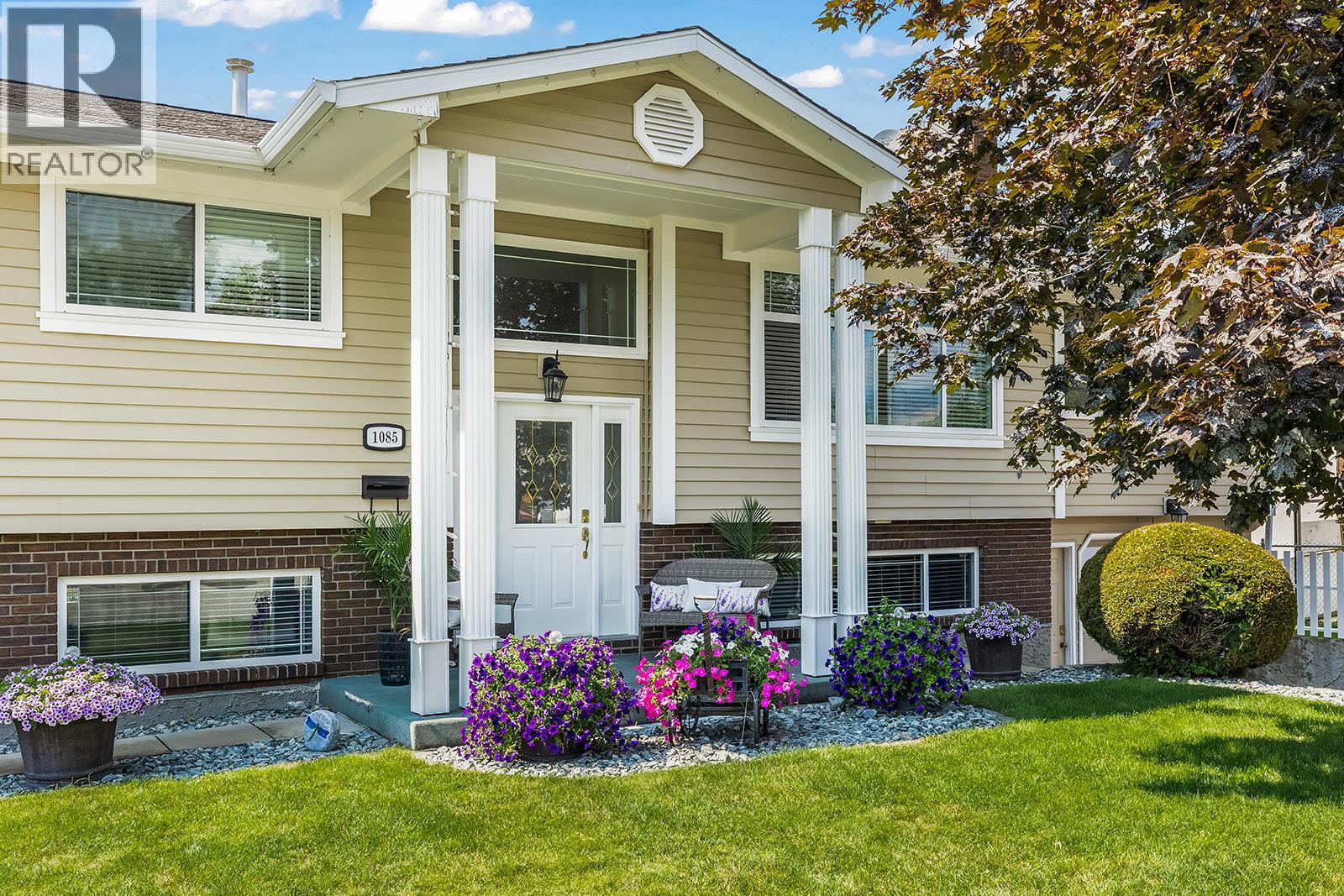
Highlights
Description
- Home value ($/Sqft)$415/Sqft
- Time on Houseful8 days
- Property typeSingle family
- StyleSplit level entry
- Neighbourhood
- Median school Score
- Lot size10,454 Sqft
- Year built1973
- Garage spaces1
- Mortgage payment
Welcome to 1085 Tamarack Drive, a beautifully maintained 4-bedroom, 2-bathroom home located in one of Kelowna’s most family-friendly neighborhoods. This spacious split-level design is perfect for multi-generational living, offering comfort, flexibility, and room for everyone. The large private yard backs directly onto Gerstmar Park, making it ideal for kids, pets, and outdoor enjoyment. You are also just a short walk to Mission Creek and the Greenway Trail, with easy access to nature while still being close to schools, public transit, and major amenities like Costco and Orchard Park Mall. The lower level offers excellent suite potential for rental income or extended family use. Inside, you will find a dedicated laundry room, generous storage, and a layout that balances open living with private space. Outside, there are two large storage sheds and plenty of parking. This is a wonderful opportunity to settle into a quiet, convenient neighborhood with everything you need just minutes away. (id:63267)
Home overview
- Cooling Central air conditioning
- Heat type Forced air
- Sewer/ septic Municipal sewage system
- # total stories 2
- Fencing Chain link, fence
- # garage spaces 1
- # parking spaces 12
- Has garage (y/n) Yes
- # full baths 2
- # total bathrooms 2.0
- # of above grade bedrooms 4
- Community features Family oriented, pets allowed, rentals allowed
- Subdivision Rutland south
- View City view
- Zoning description Unknown
- Lot dimensions 0.24
- Lot size (acres) 0.24
- Building size 2120
- Listing # 10360650
- Property sub type Single family residence
- Status Active
- Other 4.115m X 1.905m
- Recreational room 7.163m X 5.232m
Level: Basement - Family room 3.759m X 5.944m
Level: Basement - Bathroom (# of pieces - 3) 3.327m X 2.616m
Level: Basement - Bedroom 3.404m X 2.997m
Level: Basement - Laundry 3.327m X 2.718m
Level: Basement - Living room 4.369m X 5.232m
Level: Main - Other 4.242m X 3.48m
Level: Main - Primary bedroom 3.607m X 3.912m
Level: Main - Dining room 3.327m X 2.769m
Level: Main - Bedroom 3.327m X 2.718m
Level: Main - Bedroom 3.327m X 3.353m
Level: Main - Kitchen 3.2m X 4.039m
Level: Main - Bathroom (# of pieces - 4) 3.2m X 2.134m
Level: Main
- Listing source url Https://www.realtor.ca/real-estate/28787159/1085-tamarack-drive-kelowna-rutland-south
- Listing type identifier Idx

$-2,346
/ Month












