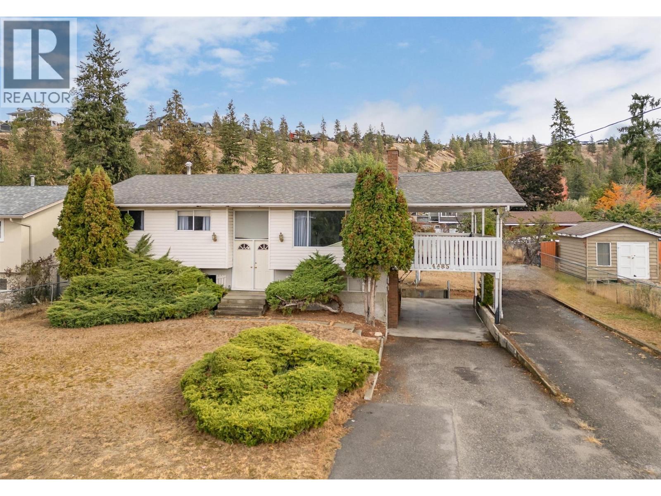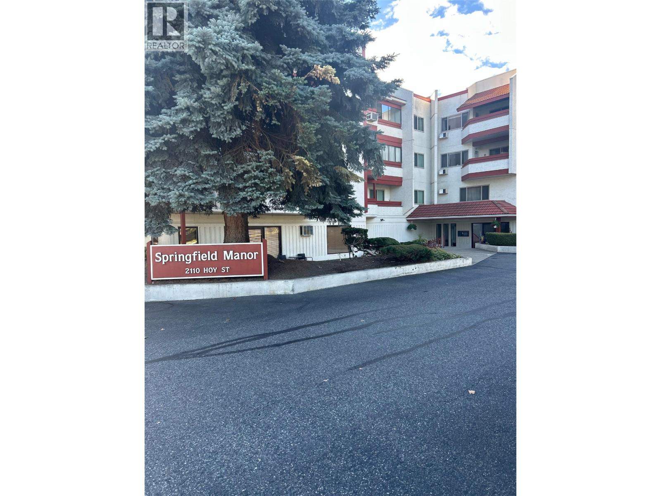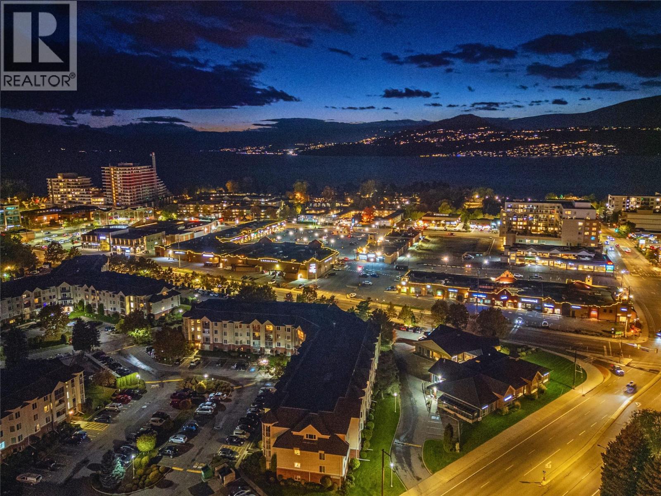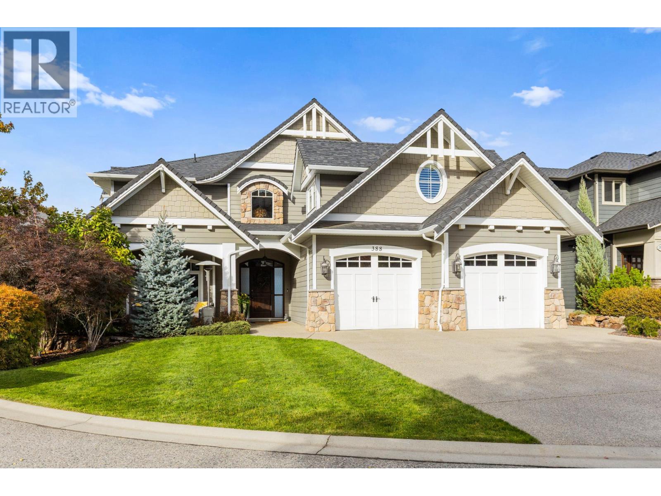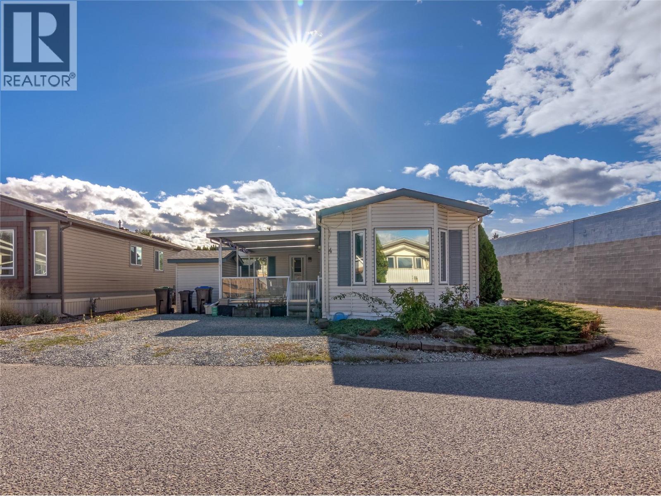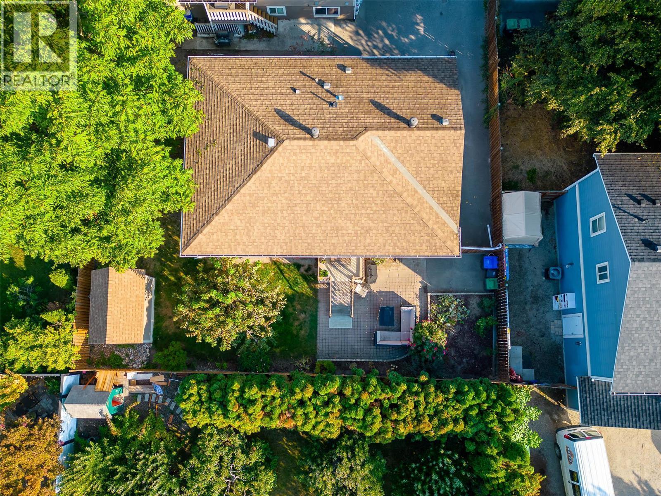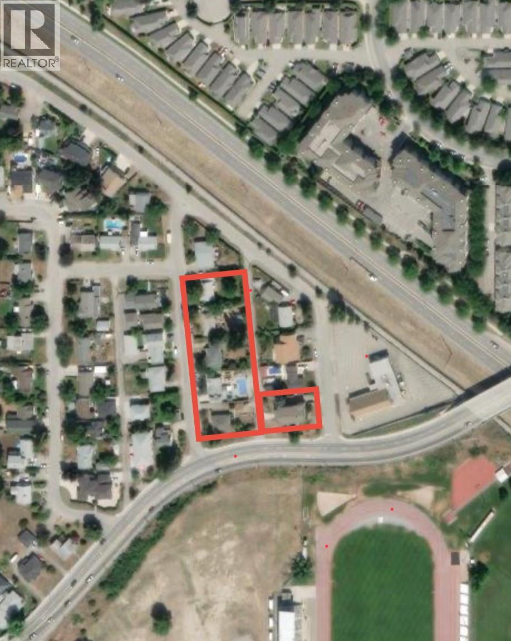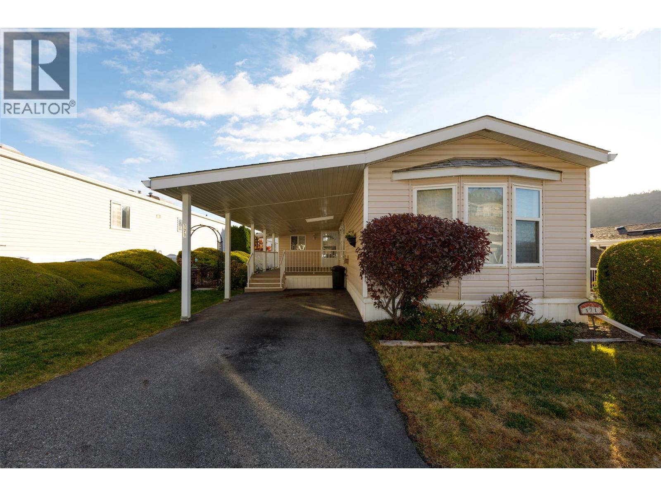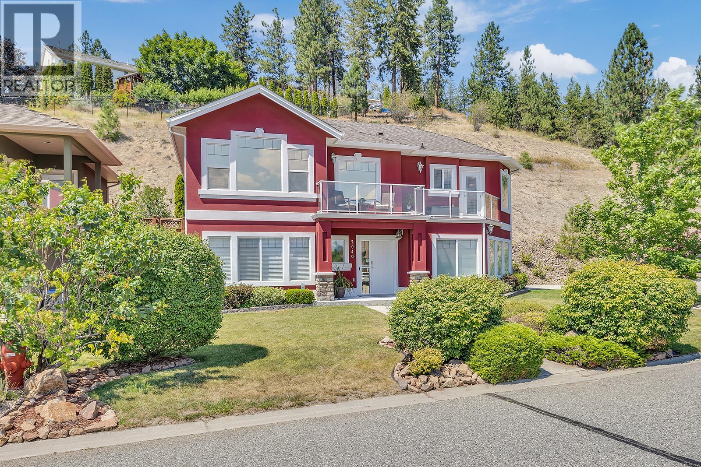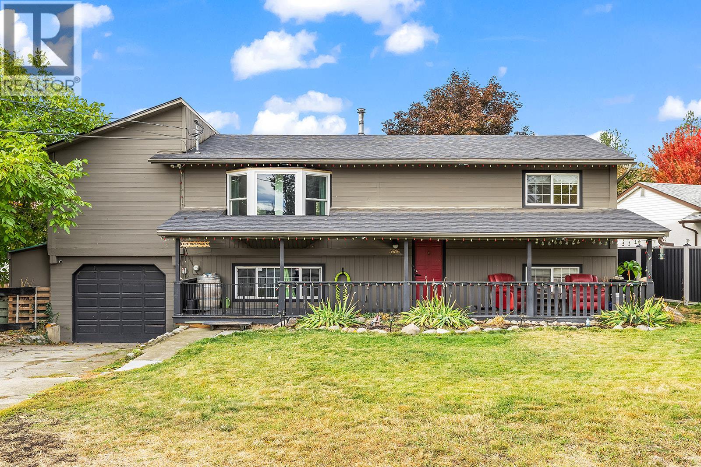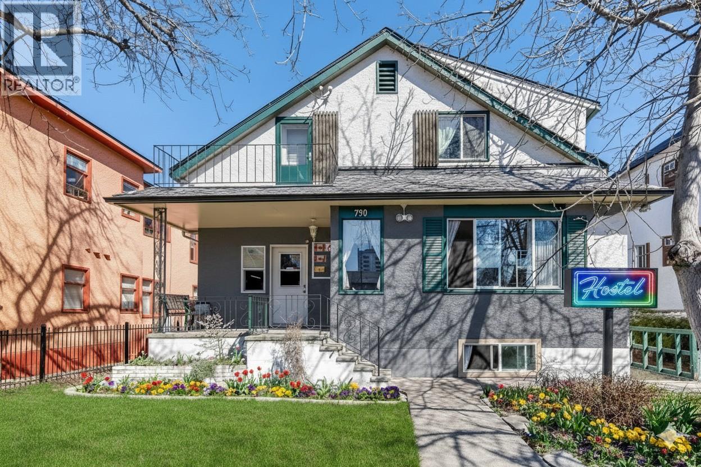- Houseful
- BC
- Kelowna
- Southridge
- 1088 Clarance Ave
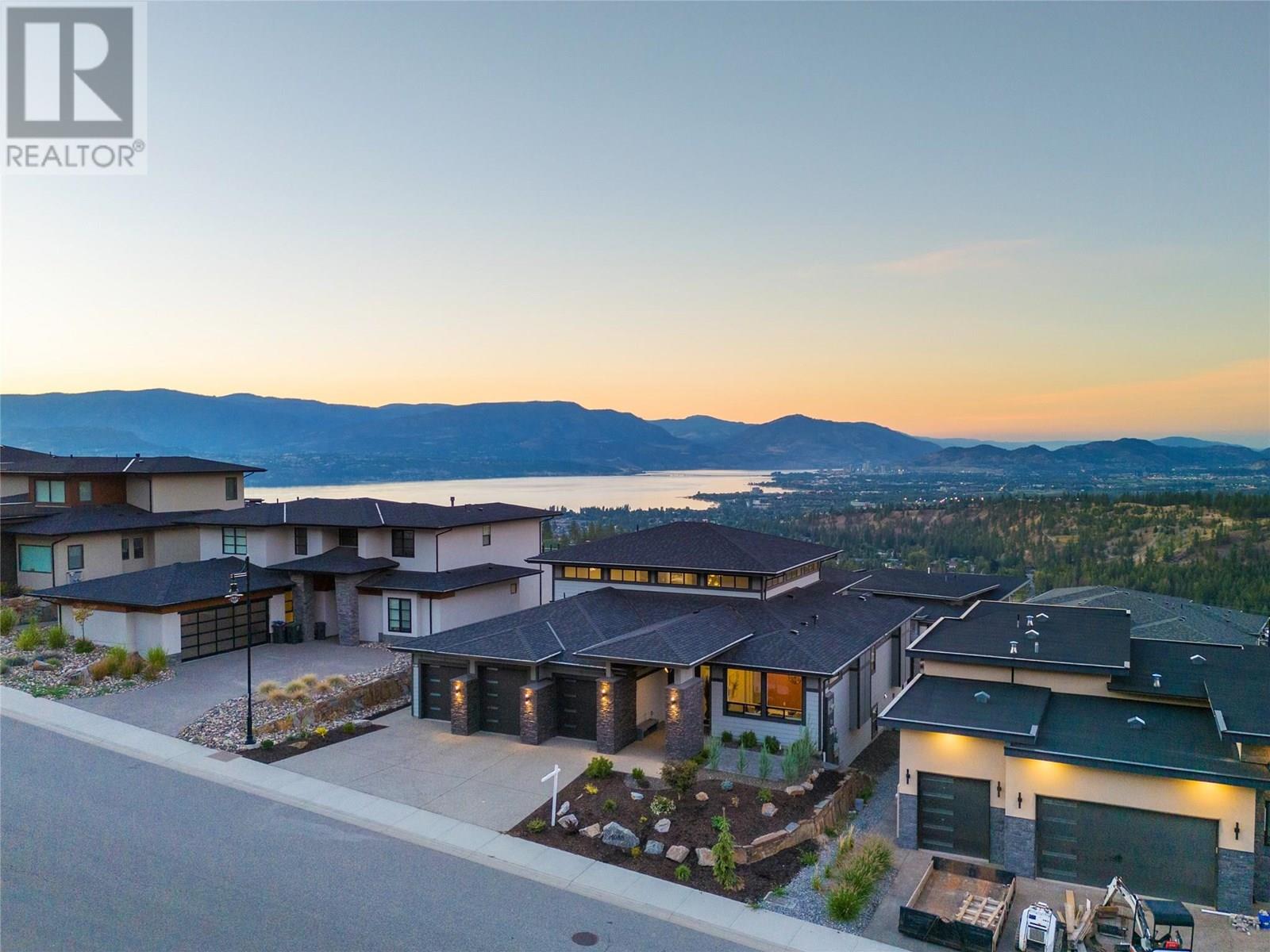
1088 Clarance Ave
1088 Clarance Ave
Highlights
Description
- Home value ($/Sqft)$359/Sqft
- Time on Houseful45 days
- Property typeSingle family
- StyleContemporary,ranch
- Neighbourhood
- Median school Score
- Lot size10,454 Sqft
- Year built2017
- Garage spaces3
- Mortgage payment
Welcome to 1088 Clarance Avenue, your dream home in the highly desirable The Ponds community. This custom 2018 built home with a legal suite offers luxurious living at its finest. With 6 beds plus a large office & 6 baths this home boasts an incredible open-concept layout with soaring ceilings, lake views & top-tier finishes. The gourmet kitchen is equipped with high-end smart appliances & a walk-in spice kitchen featuring a second fridge, sink, stove, oven & tons of storage. The upper level is devoted to the master suite, a true retreat with access to a lake-view balcony, a 19'10"" x 9'8"" walk-in closet roughed in for a washer/dryer & a luxurious 5-piece ensuite with a soaker tub & separate shower. The basement features a rec room with a wet bar, a theatre, an additional bedroom, a storage room & a full bathroom with a steam shower. The legal 2-bedroom walkout suite on this level has its own laundry, 1.5 baths & a separate mailbox, offering income potential or multi-generational living options. Additional features include hide-a-hose as part of the built-in vacuum system, in-floor bathroom heating, pre-plumbing for a pool, and a secure oversized triple garage. All of this is just a short walk from Canyon Falls Middle School, or Mission Village at The Ponds, with amenities like a Save-on Foods, and Shopper Drug Mart. You’ll also find kilometers of hiking and biking trails in the area at your fingertips, making this your dream home with a plethora of modern-day conveniences. (id:63267)
Home overview
- Cooling Central air conditioning
- Heat source Electric
- Heat type Forced air, see remarks
- Sewer/ septic Municipal sewage system
- # total stories 2
- Roof Unknown
- Fencing Fence, other, rail
- # garage spaces 3
- # parking spaces 6
- Has garage (y/n) Yes
- # full baths 4
- # half baths 2
- # total bathrooms 6.0
- # of above grade bedrooms 6
- Flooring Carpeted, hardwood, tile
- Has fireplace (y/n) Yes
- Community features Family oriented
- Subdivision Upper mission
- View Unknown, city view, lake view, mountain view, valley view, view of water, view (panoramic)
- Zoning description Unknown
- Directions 1989716
- Lot desc Landscaped, underground sprinkler
- Lot dimensions 0.24
- Lot size (acres) 0.24
- Building size 5996
- Listing # 10356128
- Property sub type Single family residence
- Status Active
- Primary bedroom 5.105m X 5.156m
Level: 2nd - Ensuite bathroom (# of pieces - 5) 3.048m X 4.013m
Level: 2nd - Other 2.946m X 6.045m
Level: 2nd - Utility 4.115m X 1.6m
Level: Basement - Bathroom (# of pieces - 3) 1.499m X 3.251m
Level: Basement - Media room 6.604m X 3.988m
Level: Basement - Storage 4.166m X 2.743m
Level: Basement - Bedroom 3.658m X 4.394m
Level: Basement - Recreational room 11.786m X 10.262m
Level: Basement - Bedroom 4.089m X 5.055m
Level: Main - Storage 2.108m X 2.108m
Level: Main - Bedroom 3.658m X 5.232m
Level: Main - Den 4.14m X 4.267m
Level: Main - Laundry 1.499m X 4.928m
Level: Main - Kitchen 6.426m X 5.105m
Level: Main - Living room 10.77m X 6.299m
Level: Main - Bathroom (# of pieces - 2) 1.499m X 1.626m
Level: Main - Pantry 1.702m X 4.724m
Level: Main - Dining room 3.658m X 4.699m
Level: Main - Bathroom (# of pieces - 4) 1.499m X 4.267m
Level: Main
- Listing source url Https://www.realtor.ca/real-estate/28612633/1088-clarance-avenue-kelowna-upper-mission
- Listing type identifier Idx

$-5,733
/ Month

