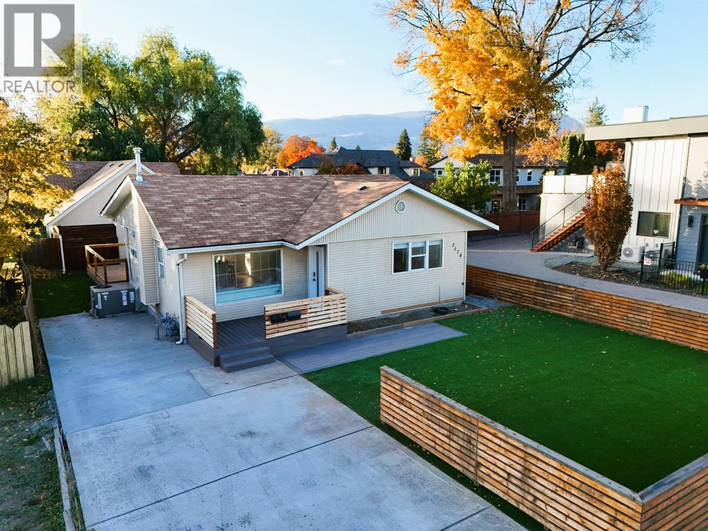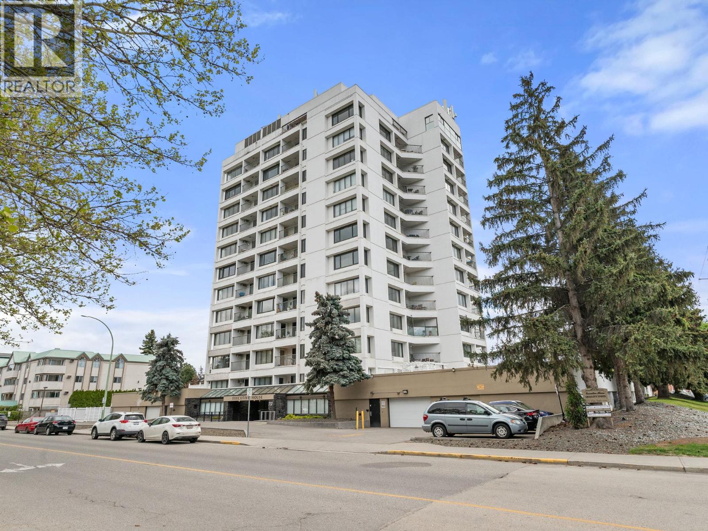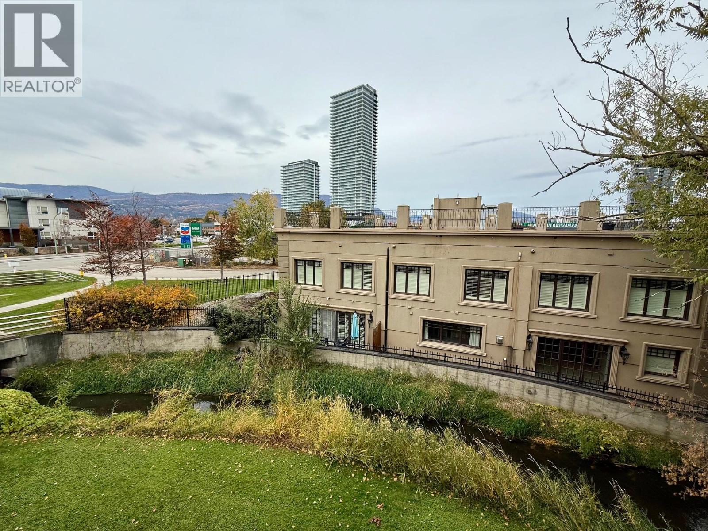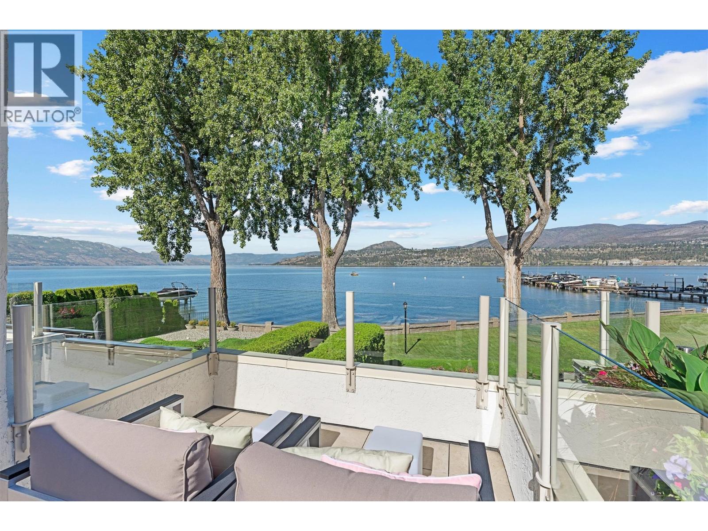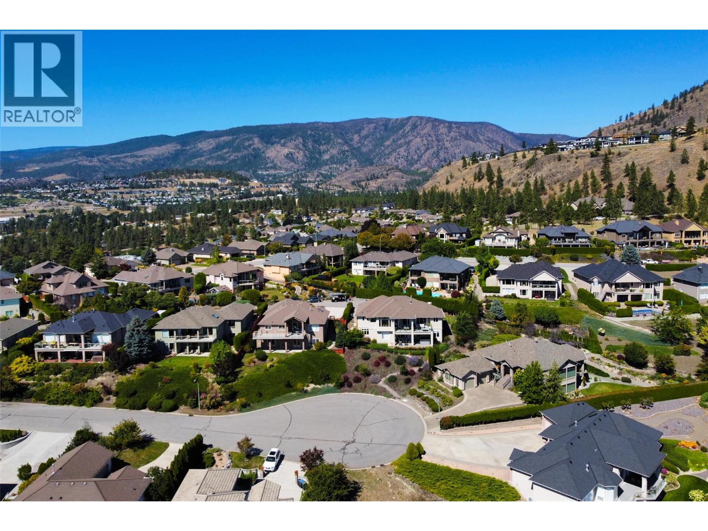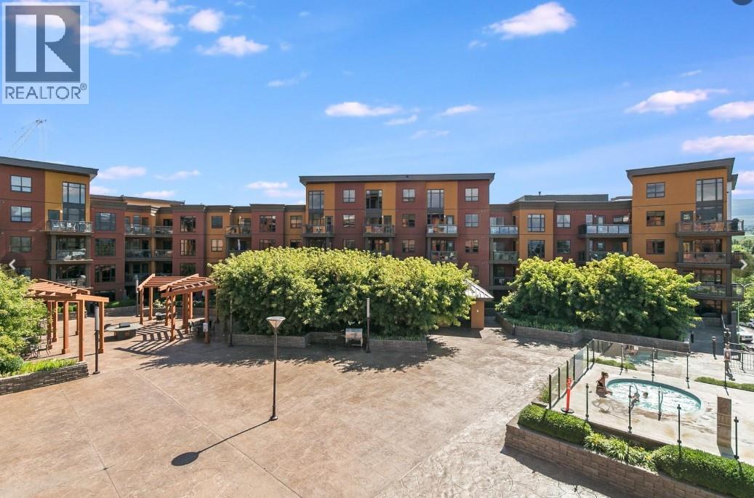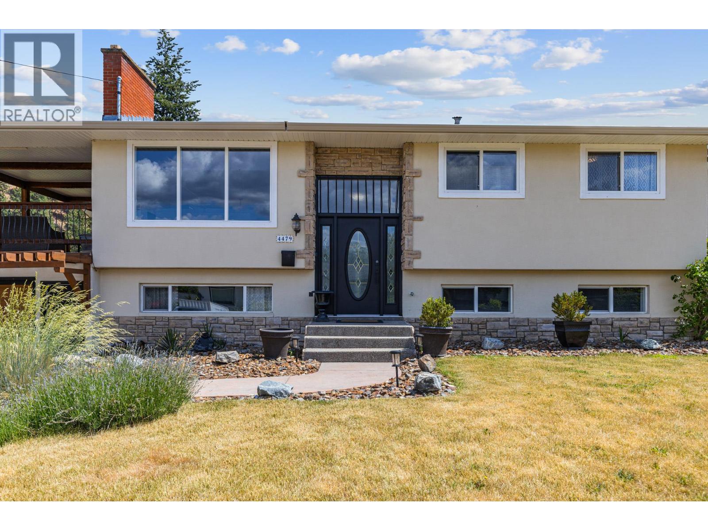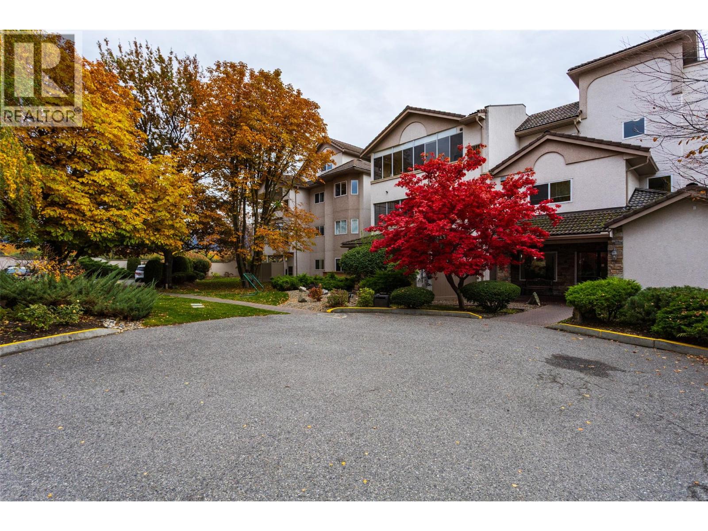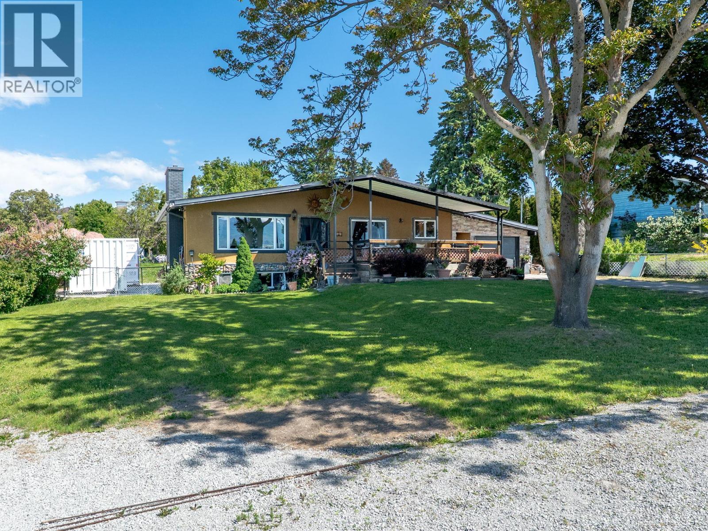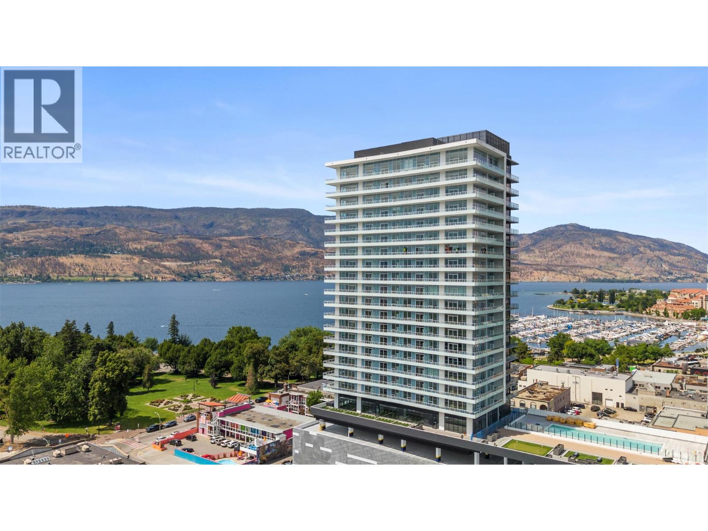- Houseful
- BC
- Kelowna
- Lombardy South
- 1101 Cameron Avenue Unit 60
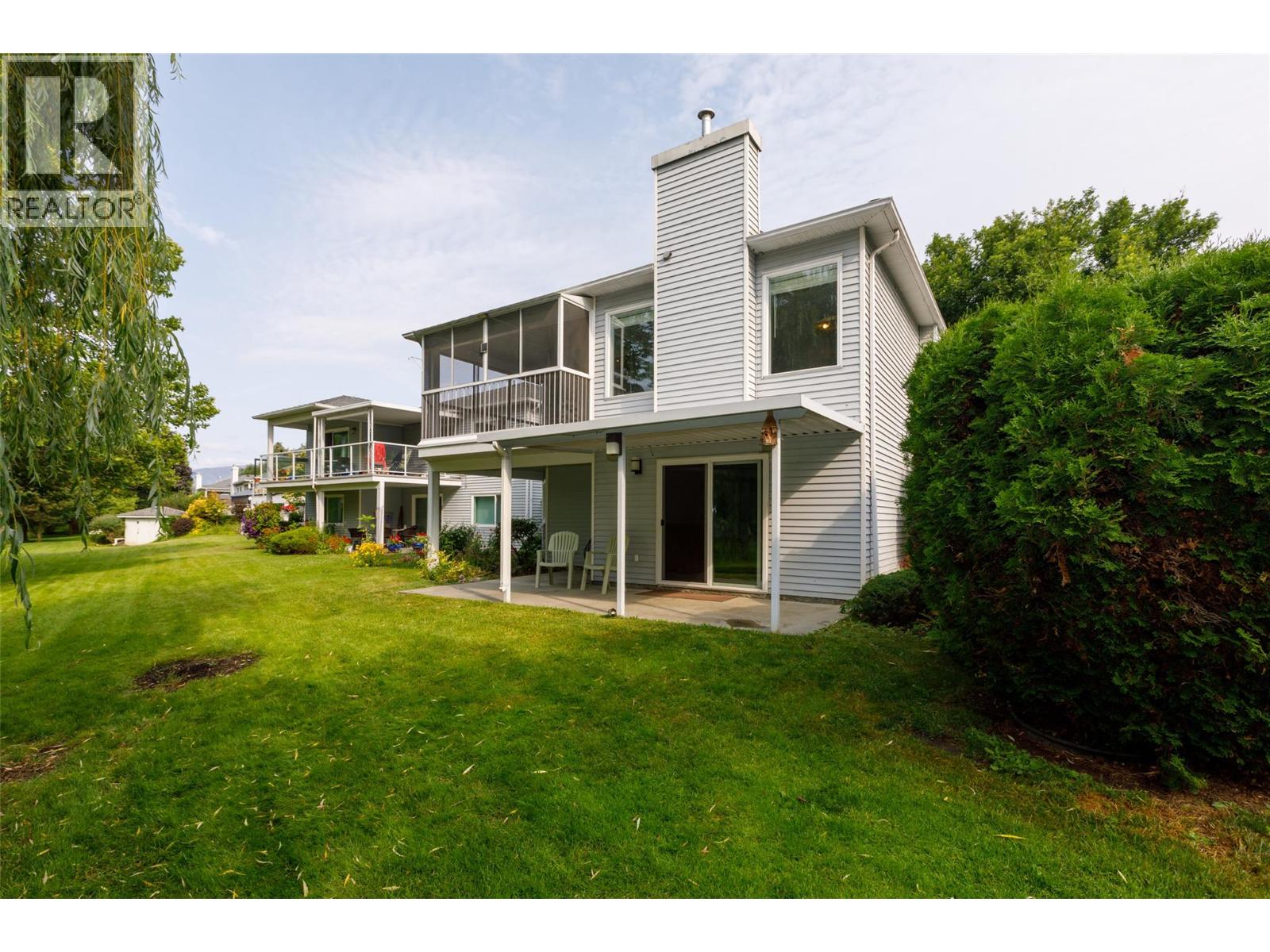
1101 Cameron Avenue Unit 60
1101 Cameron Avenue Unit 60
Highlights
Description
- Home value ($/Sqft)$459/Sqft
- Time on Houseful55 days
- Property typeSingle family
- StyleRanch
- Neighbourhood
- Median school Score
- Year built1987
- Garage spaces1
- Mortgage payment
Location, location, location! This beautifully updated walk-out rancher sits on a rare creekside lot in Sandhaven—Kelowna’s premier 55+ gated community. Tucked into a quiet corner, this 3 bed, 3 full bath detached home offers privacy, tranquility, and low-maintenance living just minutes from shopping, parks, and the hospital. Inside, you’ll find a bright, open layout featuring updates throughout! Including the kitchen with newer stainless steel appliances, granite countertops, and new flooring throughout. Enjoy peace of mind with a new roof, updated plumbing (Poly-B removed), and newer fixtures. The main floor includes a spacious primary suite with walk-in closet and ensuite, formal dining and living rooms overlooking serene green space, and a covered balcony steps from the kitchen—perfect for morning coffee. Downstairs, a large family room opens to an additional patio, offering ideal indoor-outdoor flow. The basement features an additional full bathroom and a third bedroom perfect for guests, hobbies, or a home office. An additional bonus is the unfinished storage areas that offers room for even more development - perhaps a media room or bring your ideas! Outside, enjoy a beautifully landscaped tranquil setting backing onto the creek with an enclosed deck and lower level covered patio, a single garage, and access to community amenities including a heated pool and RV parking. This move-in-ready gem offers peaceful living without compromise—don’t miss your chance! (id:63267)
Home overview
- Cooling Central air conditioning
- Heat type Forced air, see remarks
- Has pool (y/n) Yes
- Sewer/ septic Municipal sewage system
- # total stories 2
- Roof Unknown
- # garage spaces 1
- # parking spaces 2
- Has garage (y/n) Yes
- # full baths 3
- # total bathrooms 3.0
- # of above grade bedrooms 3
- Flooring Carpeted, vinyl
- Has fireplace (y/n) Yes
- Community features Adult oriented, recreational facilities, pets allowed, pets allowed with restrictions, seniors oriented
- Subdivision Kelowna south
- View View (panoramic)
- Zoning description Residential
- Directions 1390493
- Lot desc Landscaped, underground sprinkler
- Lot size (acres) 0.0
- Building size 1906
- Listing # 10361994
- Property sub type Single family residence
- Status Active
- Bathroom (# of pieces - 4) 1.473m X 2.743m
Level: Lower - Storage 4.648m X 8.738m
Level: Lower - Family room 4.216m X 7.01m
Level: Lower - Storage 3.048m X 3.454m
Level: Lower - Other 2.438m X 6.706m
Level: Lower - Bedroom 4.42m X 3.759m
Level: Lower - Kitchen 4.267m X 4.14m
Level: Main - Dining room 2.921m X 4.648m
Level: Main - Living room 3.962m X 4.394m
Level: Main - Full ensuite bathroom 1.626m X 3.15m
Level: Main - Bathroom (# of pieces - 3) 2.438m X 1.524m
Level: Main - Bedroom 3.962m X 3.124m
Level: Main - Other 4.572m X 3.048m
Level: Main - Primary bedroom 4.648m X 3.302m
Level: Main - Other 1.524m X 1.829m
Level: Main
- Listing source url Https://www.realtor.ca/real-estate/28835640/1101-cameron-avenue-unit-60-kelowna-kelowna-south
- Listing type identifier Idx

$-2,048
/ Month

