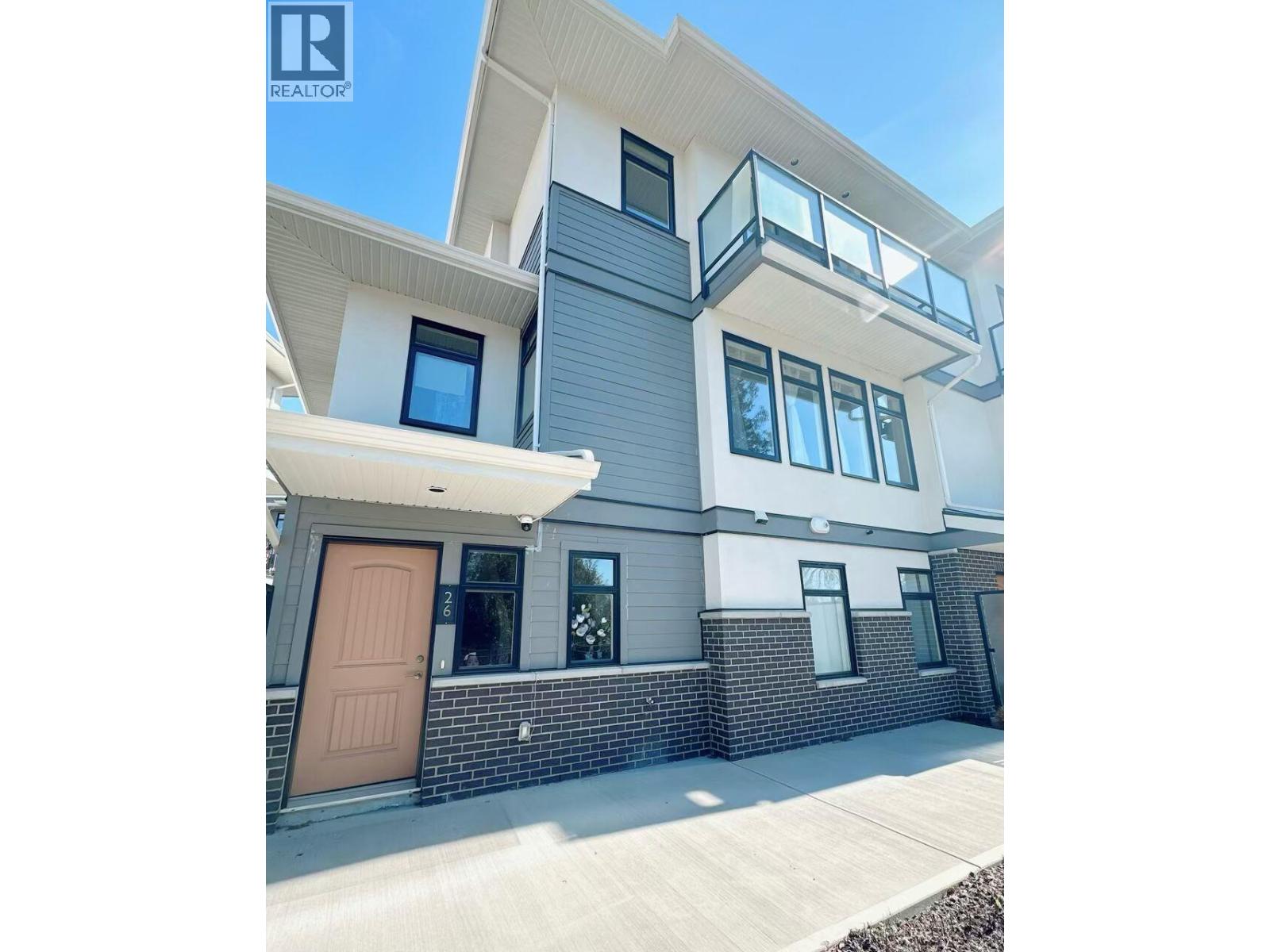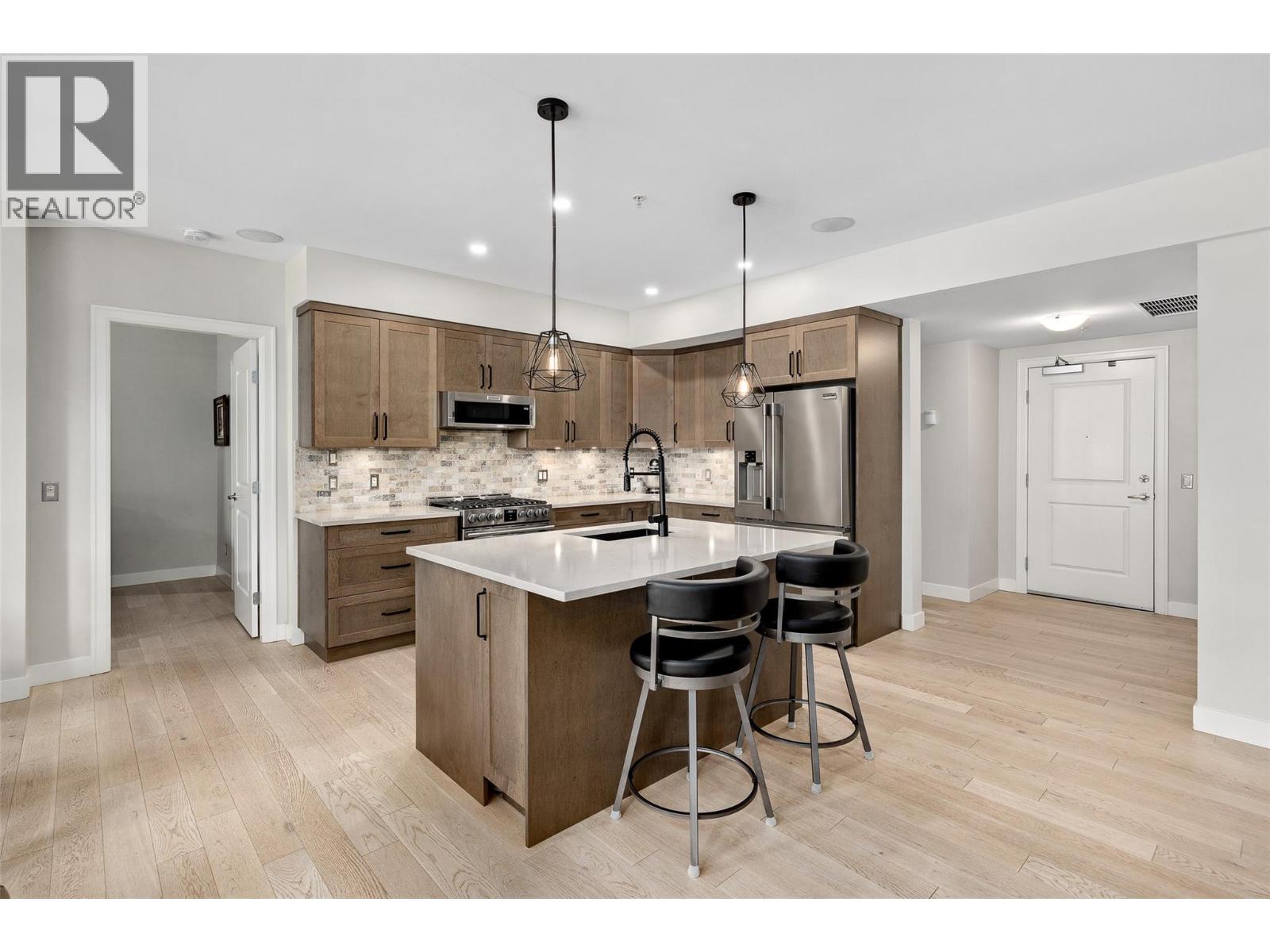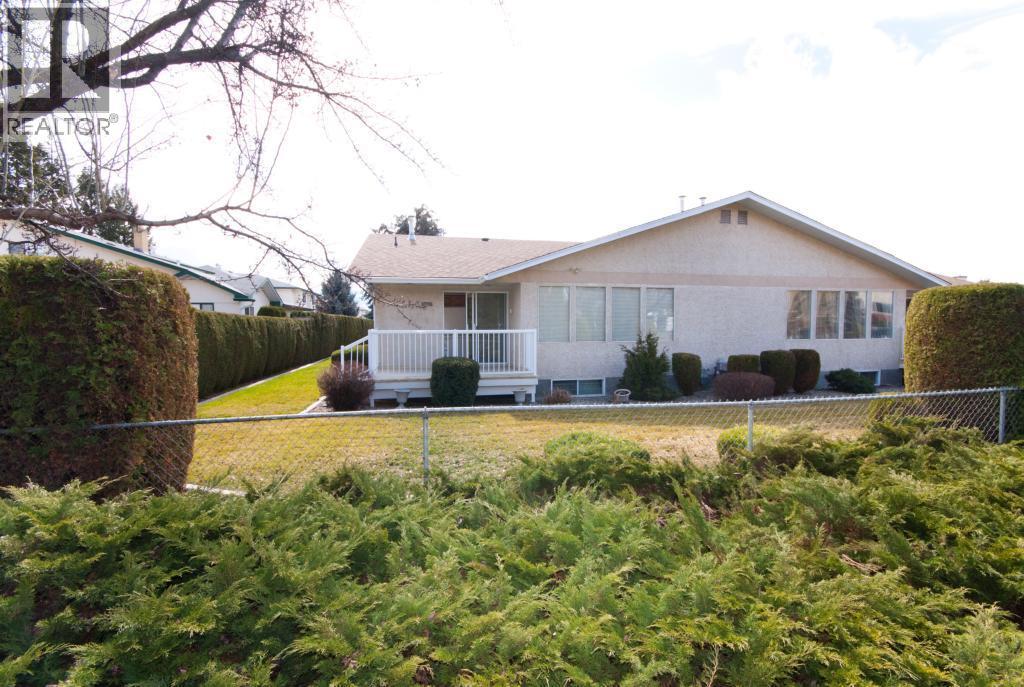- Houseful
- BC
- Kelowna
- Lombardy South
- 1102 Cameron Avenue Unit 26

1102 Cameron Avenue Unit 26
For Sale
332 Days
$879,000 $32K
$847,000
4 beds
3 baths
1,567 Sqft
1102 Cameron Avenue Unit 26
For Sale
332 Days
$879,000 $32K
$847,000
4 beds
3 baths
1,567 Sqft
Highlights
This home is
38%
Time on Houseful
332 Days
Home features
Garage
School rated
6.4/10
Kelowna
5.56%
Description
- Home value ($/Sqft)$541/Sqft
- Time on Houseful332 days
- Property typeSingle family
- Neighbourhood
- Median school Score
- Year built2018
- Garage spaces2
- Mortgage payment
Discover luxury living in this meticulously maintained, like-new 3-bedroom + den townhome at Cameron Mews. Boasting quartz countertops, sleek cabinetry, premium stainless steel appliances (including a gas range), and an open-concept layout, this home combines elegance with functionality. Enjoy exceptional parking with a 2-car garage and driveway for 2 more vehicles, plus incredible outdoor spaces: a ground-level patio, a covered kitchen deck, and a private master patio. Located on the quiet side of the complex, steps from Guisachan Village and close to beaches, schools, parks, and hospitals, this pet-friendly home is still under new home warranty. Don’t miss out! (id:63267)
Home overview
Amenities / Utilities
- Cooling Central air conditioning
- Heat type See remarks
- Sewer/ septic Municipal sewage system
Exterior
- # total stories 3
- Roof Unknown
- # garage spaces 2
- # parking spaces 2
- Has garage (y/n) Yes
Interior
- # full baths 2
- # half baths 1
- # total bathrooms 3.0
- # of above grade bedrooms 4
- Flooring Ceramic tile, other, vinyl
- Has fireplace (y/n) Yes
Location
- Community features Family oriented, pets allowed with restrictions, rentals allowed
- Subdivision Kelowna south
- Zoning description Residential
Overview
- Lot size (acres) 0.0
- Building size 1567
- Listing # 10329173
- Property sub type Single family residence
- Status Active
Rooms Information
metric
- Other 4.699m X 1.219m
Level: 2nd - Full ensuite bathroom 3.099m X 1.473m
Level: 2nd - Ensuite bathroom (# of pieces - 4) 3.099m X 1.499m
Level: 2nd - Bedroom 19.304m X 2.057m
Level: 2nd - Laundry 4.242m X 3.429m
Level: 2nd - Other 4.851m X 2.057m
Level: 2nd - Bedroom 2.946m X 4.242m
Level: 2nd - Other 1.956m X 2.057m
Level: 2nd - Primary bedroom 4.242m X 3.429m
Level: 2nd - Bathroom (# of pieces - 2) 1.753m X 1.727m
Level: Main - Kitchen 4.572m X 2.87m
Level: Main - Other 1.829m X 6.604m
Level: Main - Dining room 5.283m X 2.286m
Level: Main - Bedroom 5.283m X 3.175m
Level: Main - Office 5.004m X 1.93m
Level: Main - Foyer 1.93m X 6.325m
Level: Main - Living room 5.283m X 4.521m
Level: Main
SOA_HOUSEKEEPING_ATTRS
- Listing source url Https://www.realtor.ca/real-estate/27678409/1102-cameron-avenue-unit-26-kelowna-kelowna-south
- Listing type identifier Idx
The Home Overview listing data and Property Description above are provided by the Canadian Real Estate Association (CREA). All other information is provided by Houseful and its affiliates.

Lock your rate with RBC pre-approval
Mortgage rate is for illustrative purposes only. Please check RBC.com/mortgages for the current mortgage rates
$-1,966
/ Month25 Years fixed, 20% down payment, % interest
$293
Maintenance
$
$
$
%
$
%

Schedule a viewing
No obligation or purchase necessary, cancel at any time
Nearby Homes
Real estate & homes for sale nearby












