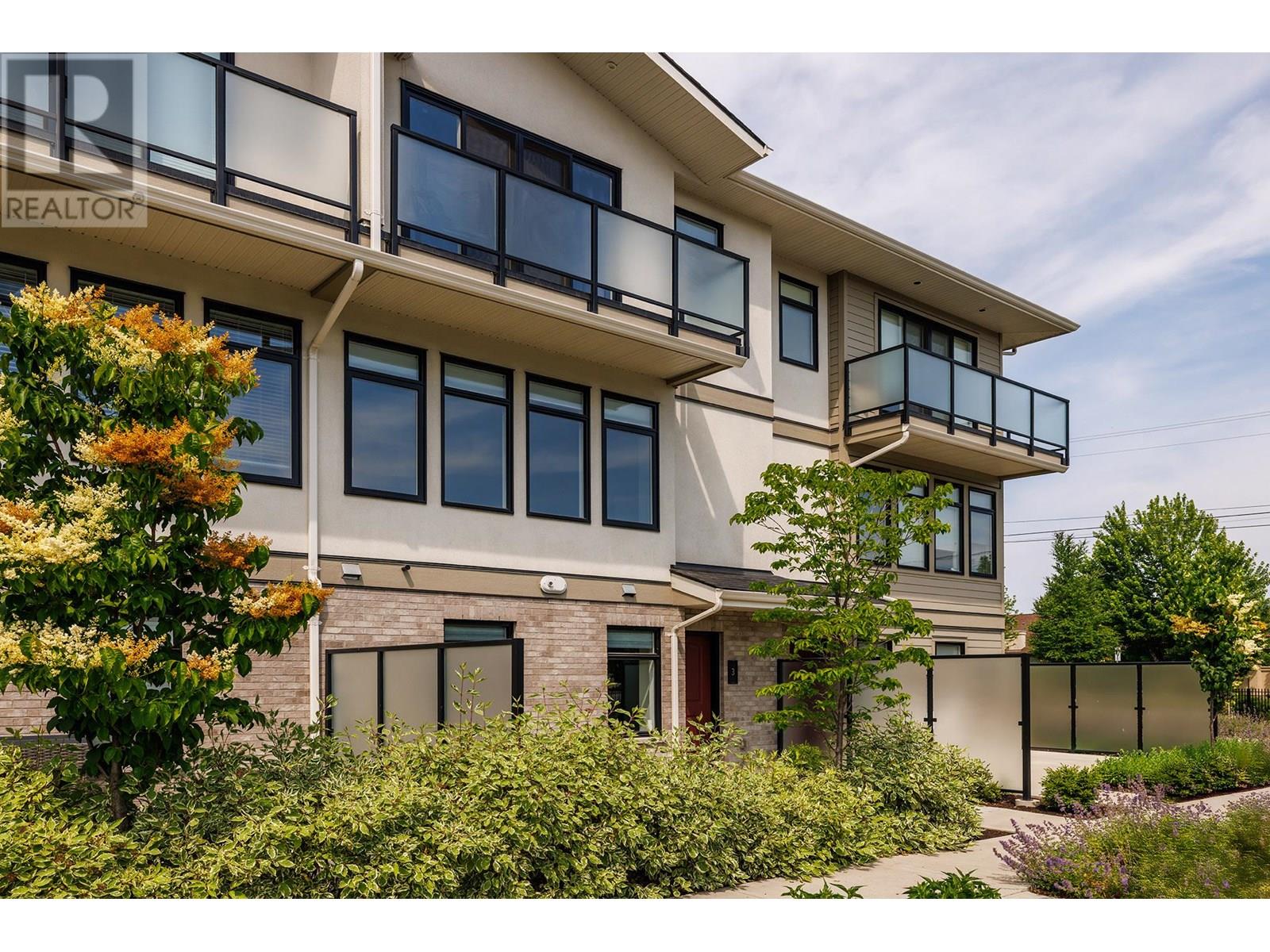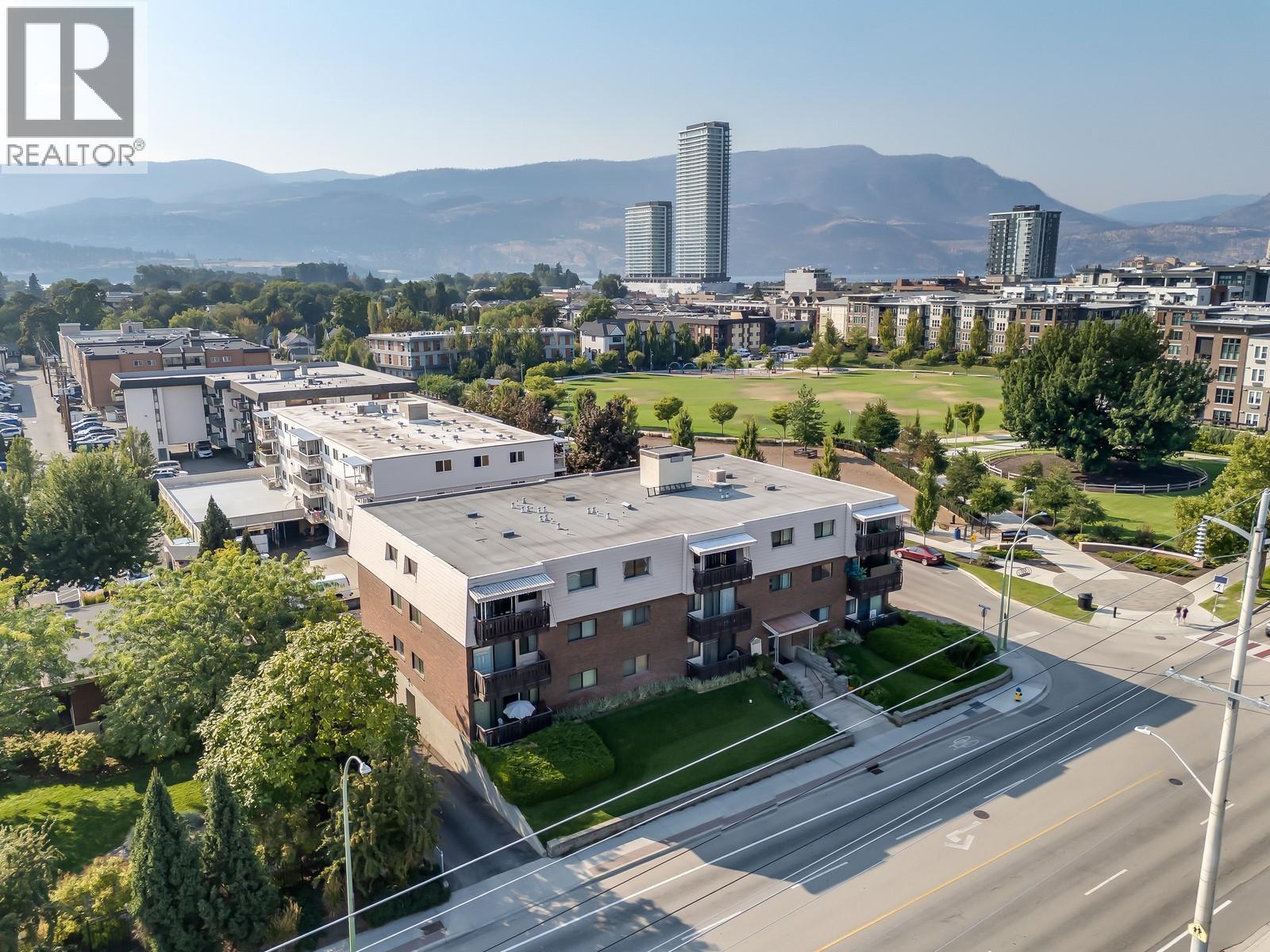- Houseful
- BC
- Kelowna
- Lombardy South
- 1102 Cameron Avenue Unit 3

1102 Cameron Avenue Unit 3
1102 Cameron Avenue Unit 3
Highlights
Description
- Home value ($/Sqft)$454/Sqft
- Time on Houseful80 days
- Property typeSingle family
- StyleOther
- Neighbourhood
- Median school Score
- Year built2019
- Garage spaces2
- Mortgage payment
Move in Ready! Modern 3 level townhome offering 4 bedrooms and 4 bathrooms, in Cameron Mews, this sought-after Lower Mission neighborhood. The lower level features a two-car side by side garage, a spacious foyer, and bedroom with an ensuite, ideal for guests or a home office. The chef-inspired kitchen features sleek quartz countertops, a large island, stainless steel appliances, and a gas range. The open-concept layout features 9' ceilings, large windows and seamlessly connects the kitchen to the living and dining areas, creating the perfect space for entertaining or relaxing. Step outside to the covered patio, complete with a NG BBQ hookup, for outdoor dining. Upstairs, the spacious primary suite offers a private balcony, a 4-piece ensuite, and a generous closet. Two additional bedrooms, a full 4-piece bath, and convenient laundry complete the upper level. Located just across from Guisachan Village Centre, this home offers unbeatable access to shopping, restaurants, cafes, great schools, H2O fitness Centre and the shores of Okanagan Lake. With its modern design and prime location, this townhome is a rare opportunity. THIS ONE IS AVAILABLE AND EASY TO SHOW! (id:63267)
Home overview
- Cooling Central air conditioning
- Heat type Forced air
- Sewer/ septic Municipal sewage system
- # total stories 3
- Roof Unknown
- # garage spaces 2
- # parking spaces 4
- Has garage (y/n) Yes
- # full baths 3
- # half baths 1
- # total bathrooms 4.0
- # of above grade bedrooms 4
- Flooring Carpeted, laminate, tile
- Community features Pet restrictions
- Subdivision Kelowna south
- View Mountain view, view (panoramic)
- Zoning description Unknown
- Lot desc Landscaped
- Lot size (acres) 0.0
- Building size 1703
- Listing # 10352505
- Property sub type Single family residence
- Status Active
- Bathroom (# of pieces - 4) 2.413m X 1.499m
Level: 2nd - Bedroom 3.581m X 2.972m
Level: 2nd - Bedroom 2.819m X 2.819m
Level: 2nd - Primary bedroom 4.369m X 3.404m
Level: 2nd - Ensuite bathroom (# of pieces - 4) 3.251m X 1.499m
Level: 2nd - Other 6.452m X 6.071m
Level: Lower - Utility 0.914m X 1.6m
Level: Lower - Bedroom 2.997m X 2.819m
Level: Lower - Ensuite bathroom (# of pieces - 3) 2.946m X 1.499m
Level: Lower - Foyer 2.591m X 3.48m
Level: Lower - Dining room 6.477m X 2.718m
Level: Main - Bathroom (# of pieces - 2) 1.702m X 1.803m
Level: Main - Kitchen 4.597m X 2.921m
Level: Main - Living room 6.477m X 4.089m
Level: Main
- Listing source url Https://www.realtor.ca/real-estate/28478315/1102-cameron-avenue-unit-3-kelowna-kelowna-south
- Listing type identifier Idx

$-1,741
/ Month












