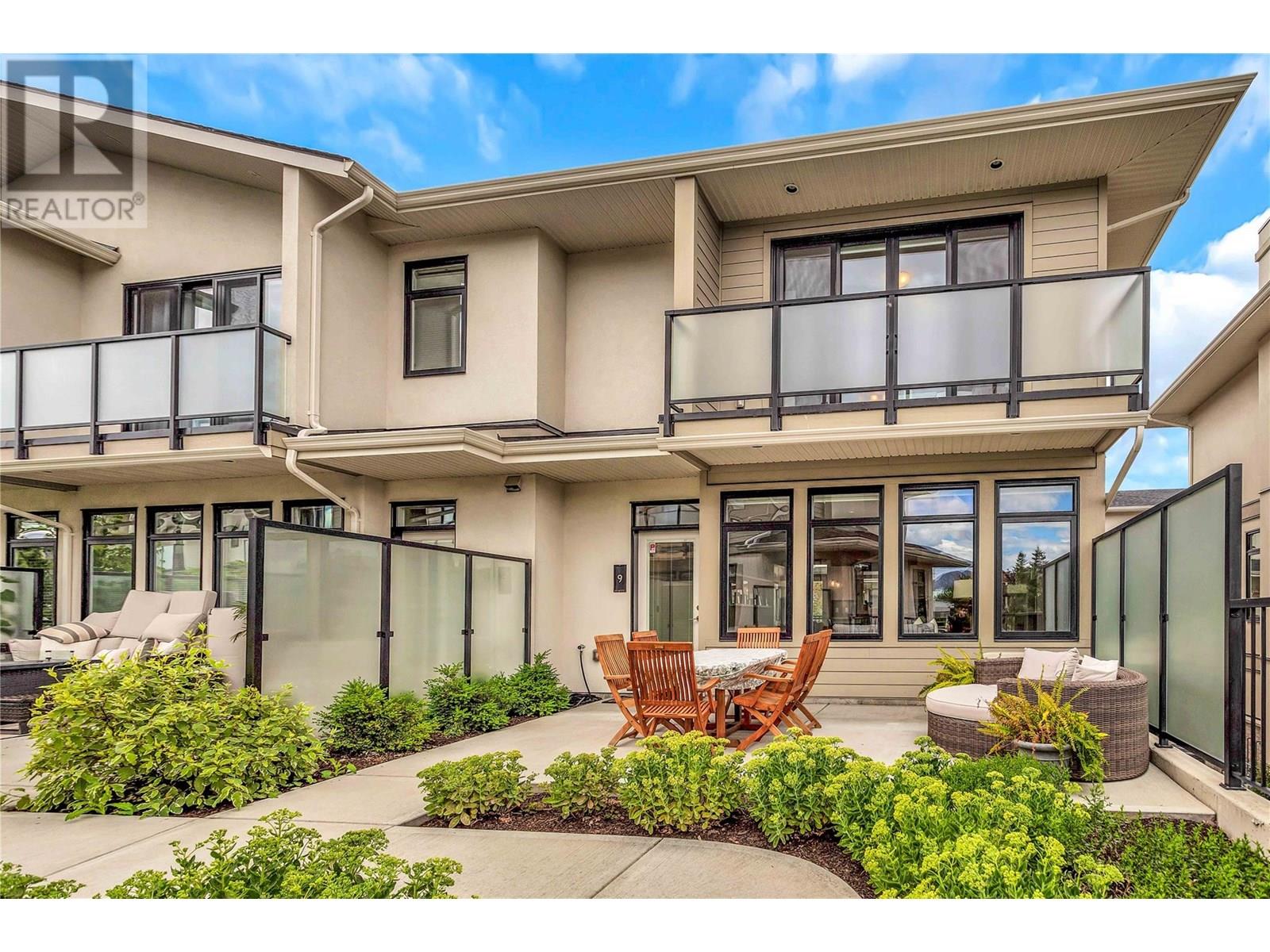- Houseful
- BC
- Kelowna
- Lombardy South
- 1102 Cameron Avenue Unit 9

1102 Cameron Avenue Unit 9
1102 Cameron Avenue Unit 9
Highlights
Description
- Home value ($/Sqft)$459/Sqft
- Time on Houseful96 days
- Property typeSingle family
- StyleOther
- Neighbourhood
- Median school Score
- Year built2019
- Garage spaces2
- Mortgage payment
Pristine Townhome in Cameron Mews! Discover this stunning end-unit townhome located in the desirable Cameron Mews community. Offering 3 bedrooms and 2.5 bathrooms, this home sits on the quieter side of the complex, providing a peaceful retreat. Parking is plentiful with space for 4 vehicles, including a 2-car garage. The open-concept living, dining, and kitchen area boasts soaring 9-foot ceilings, creating a bright and airy atmosphere. The kitchen is a chef’s dream with sleek quartz countertops, a large island, stainless steel appliances, and a gas range—making meal prep a delight. Step outside onto two walkout decks, perfect for outdoor entertaining or relaxation. Upstairs, you'll find three spacious bedrooms. The primary bedroom features a luxurious 4-piece ensuite, a large walk-in closet, and its own private balcony—ideal for unwinding. A full bathroom and convenient laundry area complete the second level. Additional features include a versatile first-floor den suited for a home office or additional living space, a charming front porch, and ample visitor parking just steps away. Built with exceptional craftsmanship and backed by a 2-5-10 New Home Warranty, this home offers style, comfort, and convenience in a prime location close to shopping, schools, parks, and the hospital. Don’t miss the opportunity to make this exceptional townhome your new home! (id:63267)
Home overview
- Cooling Central air conditioning
- Heat type See remarks
- Sewer/ septic Municipal sewage system
- # total stories 3
- Roof Unknown
- # garage spaces 2
- # parking spaces 4
- Has garage (y/n) Yes
- # full baths 2
- # half baths 1
- # total bathrooms 3.0
- # of above grade bedrooms 3
- Flooring Carpeted, ceramic tile, vinyl
- Subdivision Kelowna south
- Zoning description Unknown
- Lot size (acres) 0.0
- Building size 1698
- Listing # 10356424
- Property sub type Single family residence
- Status Active
- Kitchen 4.572m X 3.988m
Level: 2nd - Bathroom (# of pieces - 2) 1.651m X 1.778m
Level: 2nd - Living room 5.182m X 3.251m
Level: 2nd - Dining room 5.182m X 3.632m
Level: 2nd - Bedroom 3.505m X 2.946m
Level: 3rd - Ensuite bathroom (# of pieces - 3) 3.124m X 1.448m
Level: 3rd - Bedroom 2.819m X 2.819m
Level: 3rd - Bathroom (# of pieces - 3) 2.388m X 1.499m
Level: 3rd - Primary bedroom 4.216m X 3.404m
Level: 3rd - Utility 0.889m X 1.549m
Level: Main - Den 2.819m X 2.311m
Level: Main
- Listing source url Https://www.realtor.ca/real-estate/28621239/1102-cameron-avenue-unit-9-kelowna-kelowna-south
- Listing type identifier Idx

$-1,757
/ Month












