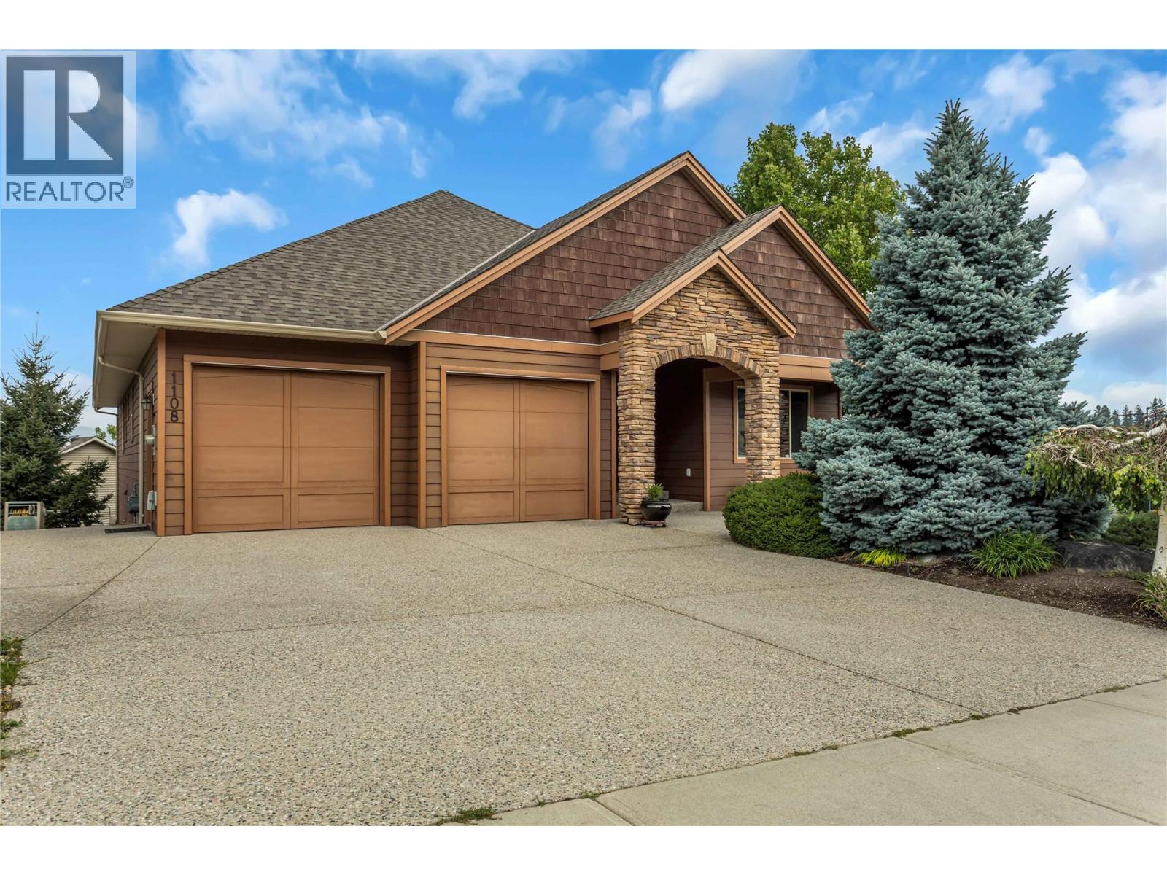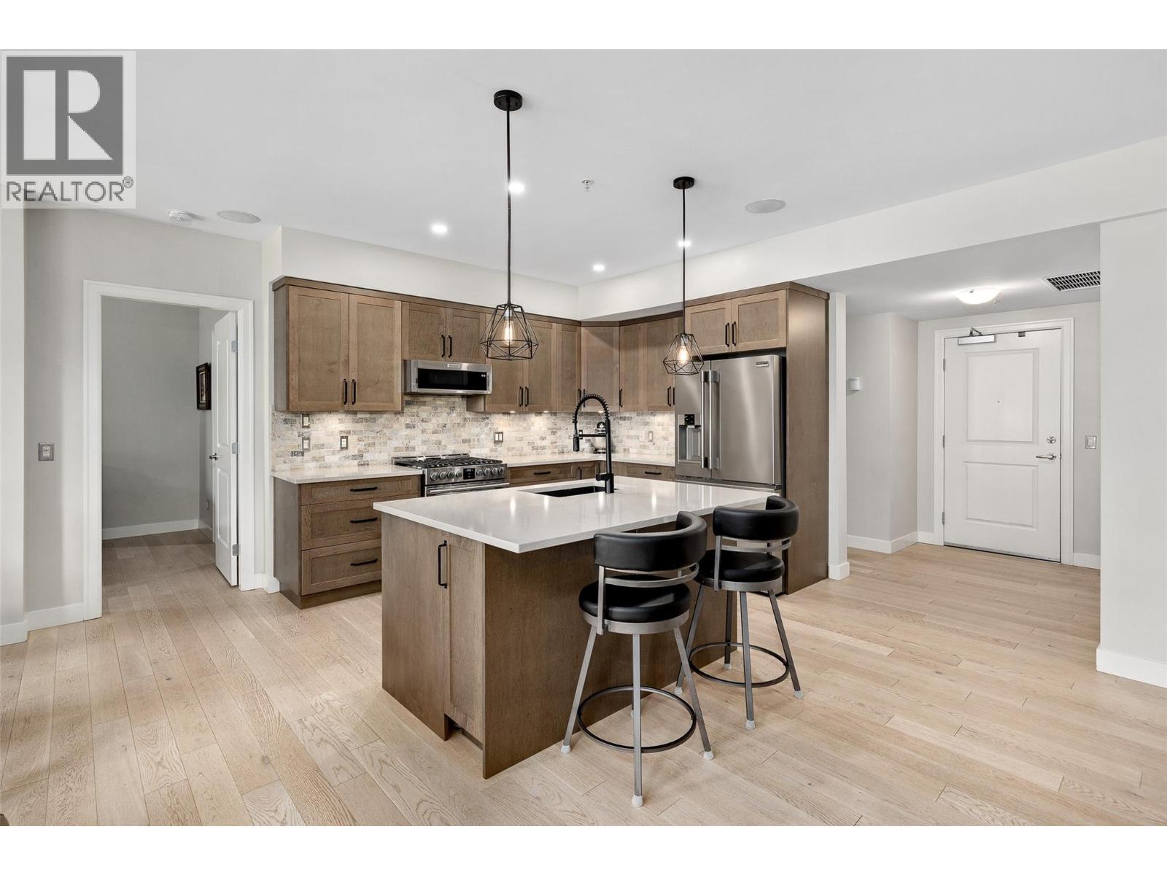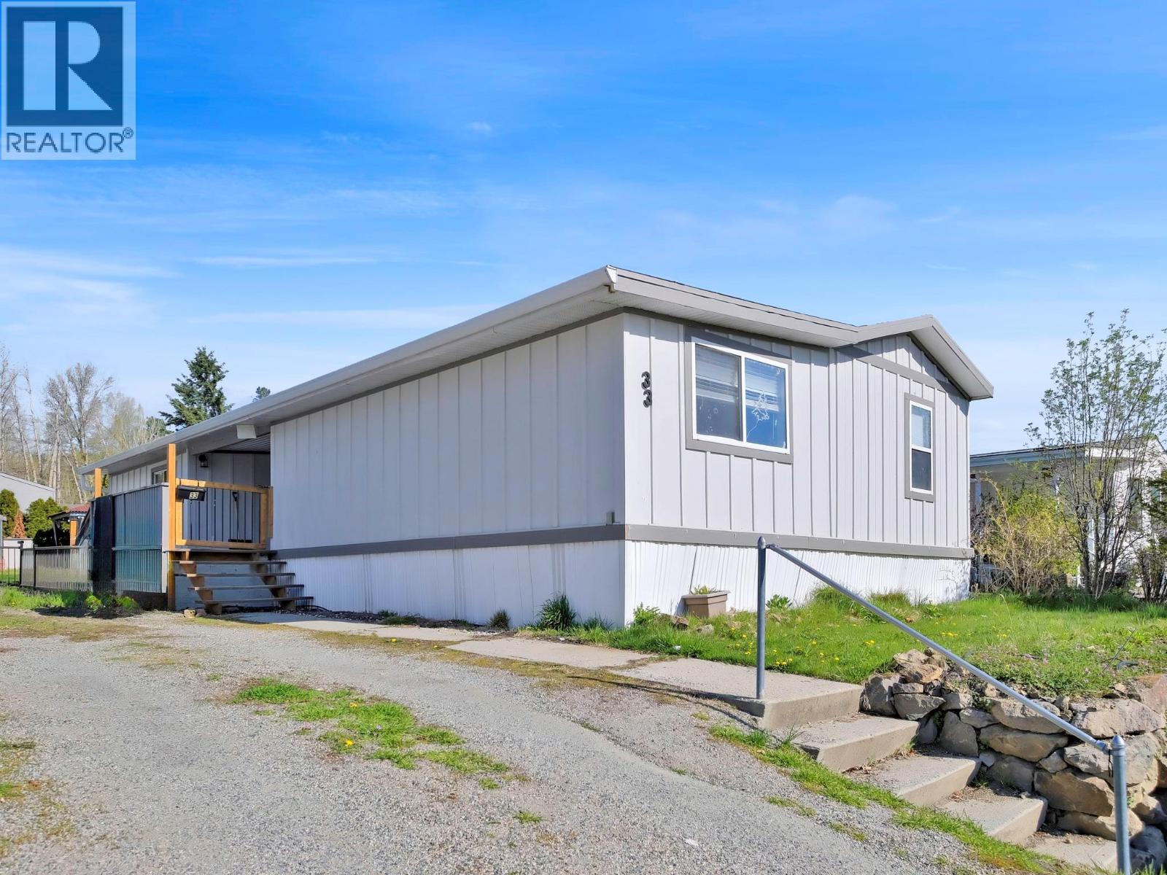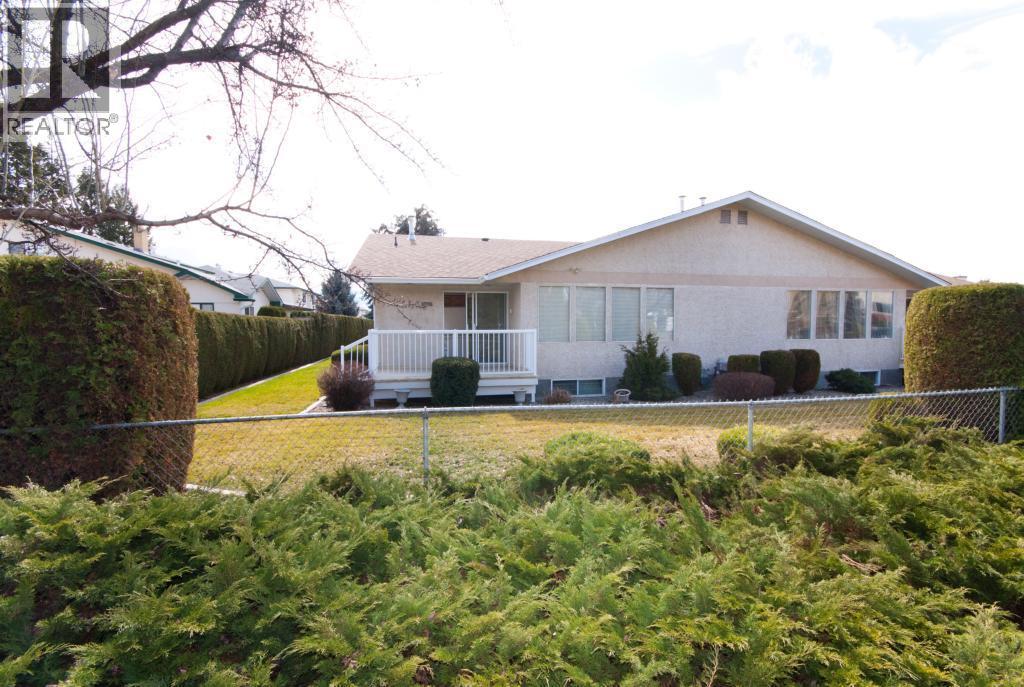
1108 Arbor View Dr
1108 Arbor View Dr
Highlights
Description
- Home value ($/Sqft)$374/Sqft
- Time on Houseful76 days
- Property typeSingle family
- StyleRanch
- Neighbourhood
- Median school Score
- Lot size8,712 Sqft
- Year built2005
- Garage spaces2
- Mortgage payment
GORGEOUS, EXTREMELY WELL MAINTAINED 3700 SQ. FT.+ WALK OUT RANCHER IN UPPER MISSION. CLOSE TO ALL AMMENITIES, SCHOOLS AND WALKING, HIKING AND BIKING. Elementary, Middle and High Schools are all Close By. New Save on Foods within Walking Distance [and numerous other Retail Outlets in place and underway...] 4 Bedrooms [could be 5] - 3 Bathrooms. 10 ft Ceilings, Recessed Lighting Throughout, 2 Gas Fireplaces, Absolutely Immaculate Gleaming Hardwood Floors. Quartz Island Kitchen - All new Kitchen Appliances since 2022. Central Vac, Gas Hook up on the Upper Deck as well as another Hook Up on the Lower Patio. Spacious Lower Level with a Wet Bar and Spacious Games Room. 3 Bedrooms on Lower Level. Level, Fully Fenced, Fully Irrigated and Well Maintained Lot. Oversize Garage [24 x 22] with lots of storage and built in units. Ample Parking. Some Chattels are Negotiable. (id:63267)
Home overview
- Cooling Central air conditioning
- Heat type Forced air, see remarks
- Sewer/ septic Municipal sewage system
- # total stories 2
- Roof Unknown
- # garage spaces 2
- # parking spaces 2
- Has garage (y/n) Yes
- # full baths 2
- # half baths 1
- # total bathrooms 3.0
- # of above grade bedrooms 4
- Subdivision Upper mission
- Zoning description Residential
- Directions 2151079
- Lot desc Underground sprinkler
- Lot dimensions 0.2
- Lot size (acres) 0.2
- Building size 3705
- Listing # 10357175
- Property sub type Single family residence
- Status Active
- Bedroom 3.962m X 3.353m
Level: Lower - Bedroom 4.877m X 3.658m
Level: Lower - Family room 8.534m X 6.096m
Level: Lower - Other 6.096m X 3.658m
Level: Lower - Bedroom 3.353m X 3.353m
Level: Lower - Other 3.658m X 3.048m
Level: Lower - Kitchen 4.267m X 3.962m
Level: Main - Dining nook 3.658m X 3.658m
Level: Main - Other 6.096m X 3.658m
Level: Main - Bathroom (# of pieces - 2) 3.353m X 1.829m
Level: Main - Full ensuite bathroom 3.658m X 3.048m
Level: Main - Living room 6.096m X 5.486m
Level: Main - Other 3.658m X 1.829m
Level: Main - Laundry 3.048m X 1.829m
Level: Main - Other 7.315m X 6.706m
Level: Main - Primary bedroom 4.877m X 3.962m
Level: Main - Dining nook 3.658m X 3.658m
Level: Main - Full ensuite bathroom 3.658m X 3.048m
Level: Main - Office 3.658m X 3.658m
Level: Main - Dining room 3.658m X 3.353m
Level: Main
- Listing source url Https://www.realtor.ca/real-estate/28696561/1108-arbor-view-drive-kelowna-upper-mission
- Listing type identifier Idx

$-3,699
/ Month












