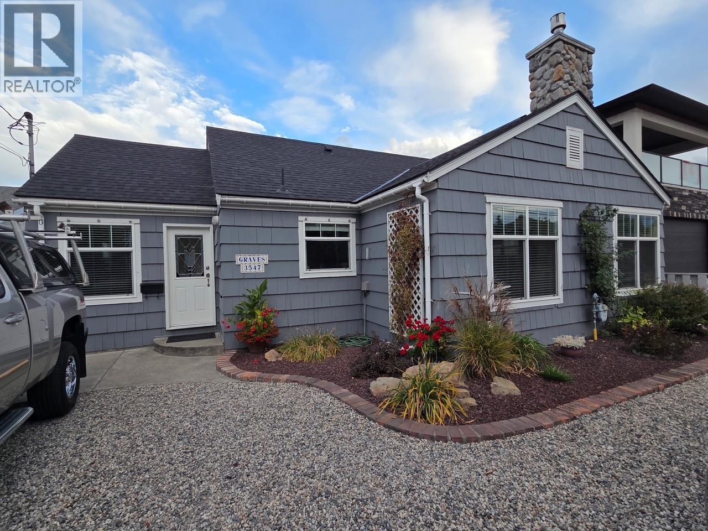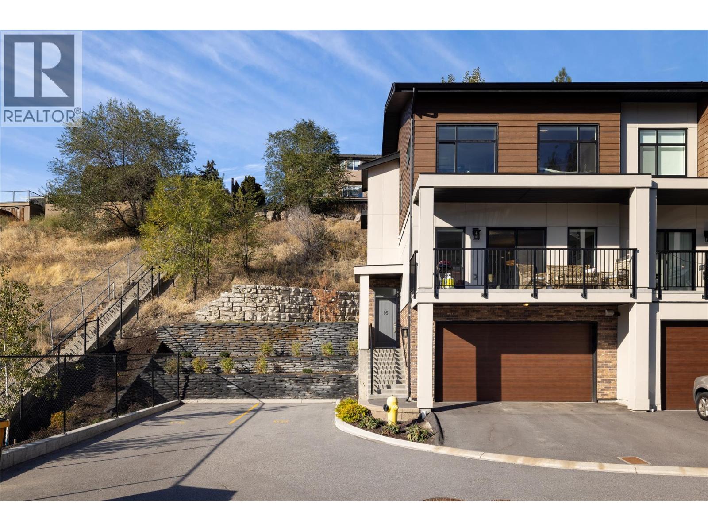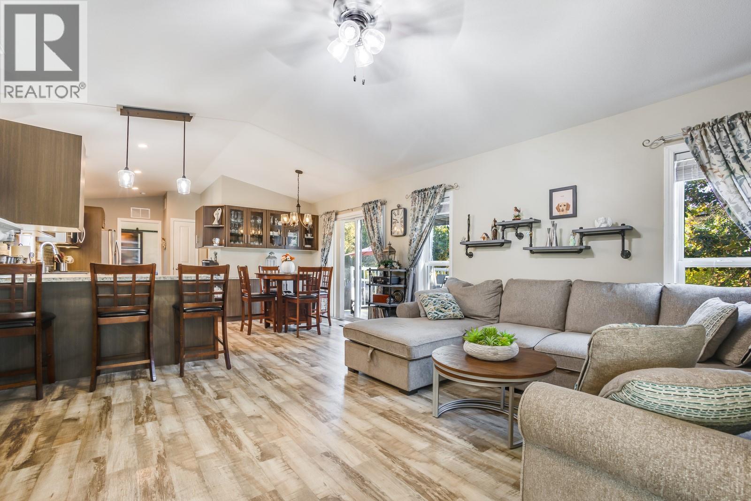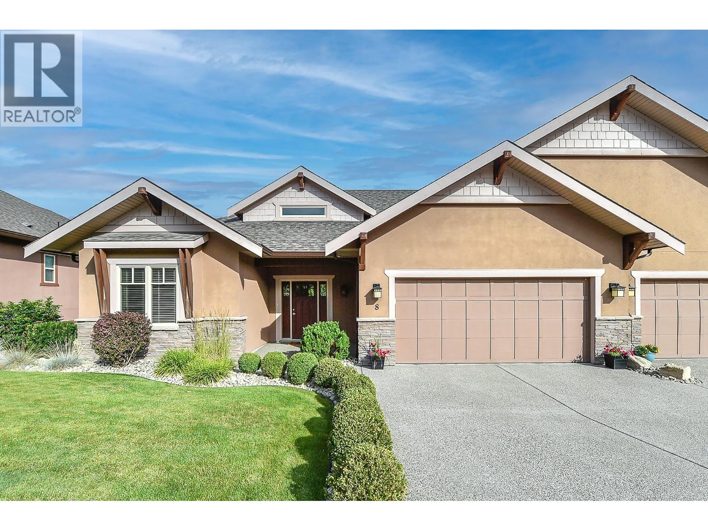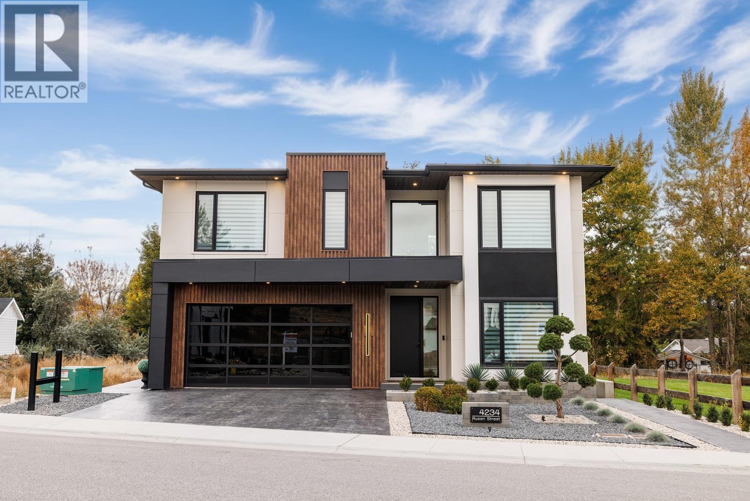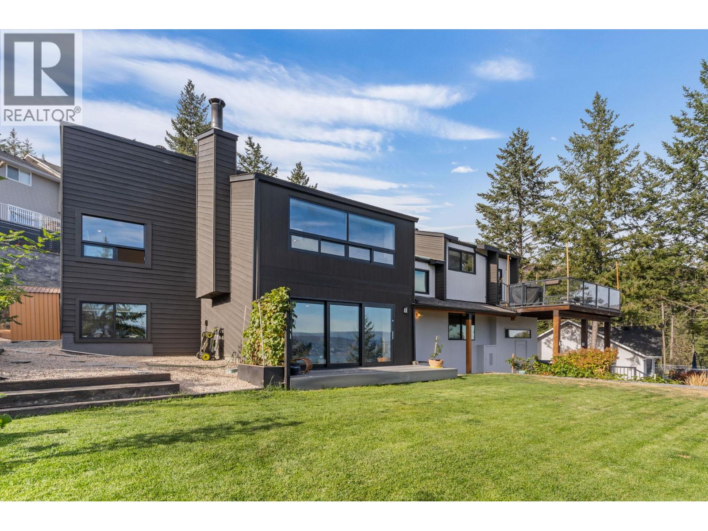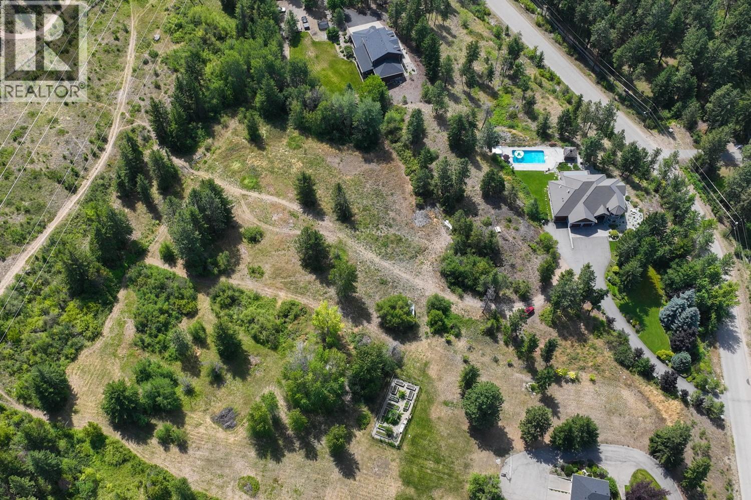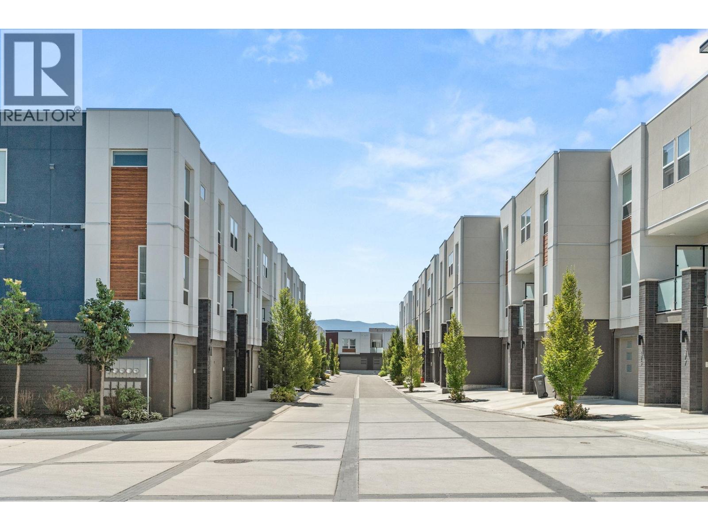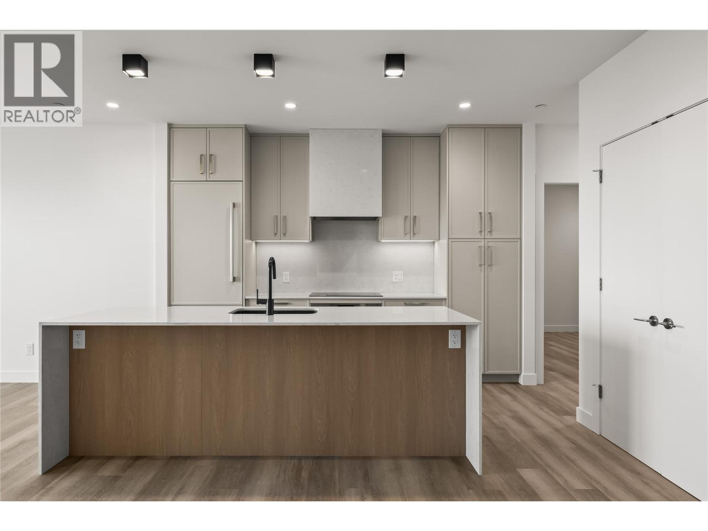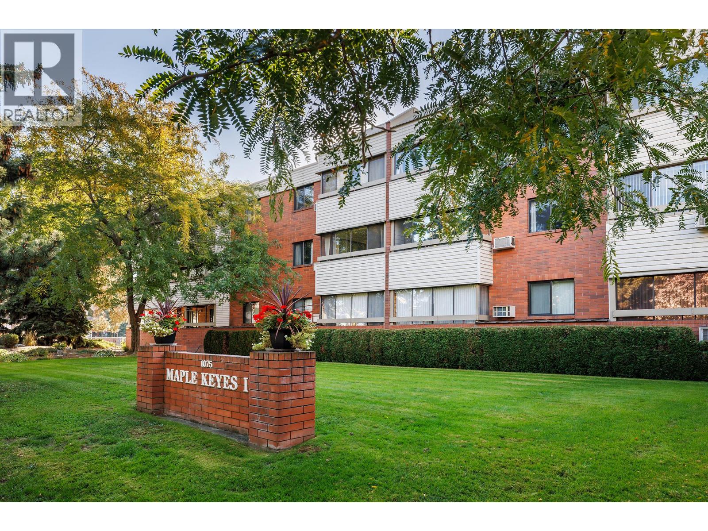- Houseful
- BC
- Kelowna
- Old Glenmore Southwest
- 1108 Lambert Ln

Highlights
Description
- Home value ($/Sqft)$438/Sqft
- Time on Housefulnew 30 hours
- Property typeSingle family
- StyleRanch
- Neighbourhood
- Median school Score
- Lot size0.31 Acre
- Year built2013
- Garage spaces3
- Mortgage payment
Discover this private yet centrally located home in The Bridges at Glenview Pond. This custom-built 4,333 sq ft home sits on a rare third-acre lot offering both space and privacy. The MAIN FLOOR features a cozy living room with gas fireplace, a gorgeous chef inspired kitchen with 5-burner gas range, stainless steel appliances, double wall ovens, and a dining nook overlooking the garden and ponds. Behind the kitchen, you’ll find the family foyer which is perfect for stashing pantry items after entering from the 3-car garage. Also on the main floor, the primary bedroom features a 5-piece ensuite and walk-in closet that connects directly to the laundry room. DOWNSTAIRS, enjoy spaces tailored for living and creativity: a central rec room, a bright garden-facing art studio, enjoy movies in your personal home theatre, there is also a private gym, and two additional bedrooms. Outdoors, a wraparound deck invites morning coffee and alfresco gatherings to enjoy the sunset. The backyard faces south-west, ideal for sunsets, and overlooks a lush garden with koi pond and gazebo. Walk to downtown, parks, schools, tennis courts, and Knox Mountain. Intentionally built with low-toxin materials—wool carpets, cork floors, wood shutters, and wood-aluminum clad windows, paid geothermal system—this is a one-of-a-kind sanctuary ready for its next owners to fall in love. (id:63267)
Home overview
- Cooling See remarks
- Heat source Geo thermal
- Sewer/ septic Municipal sewage system
- # total stories 2
- Roof Unknown
- Fencing Fence
- # garage spaces 3
- # parking spaces 7
- Has garage (y/n) Yes
- # full baths 2
- # half baths 1
- # total bathrooms 3.0
- # of above grade bedrooms 3
- Flooring Carpeted, cork, hardwood, tile
- Has fireplace (y/n) Yes
- Community features Rentals allowed
- Subdivision Glenmore
- Zoning description Unknown
- Directions 1428054
- Lot dimensions 0.31
- Lot size (acres) 0.31
- Building size 4333
- Listing # 10366093
- Property sub type Single family residence
- Status Active
- Other 1.981m X 2.21m
Level: Lower - Other 4.724m X 5.334m
Level: Lower - Storage 2.438m X 8.23m
Level: Lower - Bedroom 3.353m X 5.029m
Level: Lower - Bathroom (# of pieces - 4) 3.505m X 2.743m
Level: Lower - Exercise room 3.353m X 4.42m
Level: Lower - Den 3.505m X 3.505m
Level: Lower - Bedroom 3.81m X 4.115m
Level: Lower - Media room 4.572m X 7.01m
Level: Lower - Recreational room 5.639m X 7.01m
Level: Lower - Foyer 1.829m X 3.658m
Level: Main - Other 2.134m X 2.591m
Level: Main - Primary bedroom 5.029m X 4.115m
Level: Main - Dining room 4.877m X 3.353m
Level: Main - Other 2.134m X 3.658m
Level: Main - Kitchen 5.639m X 3.81m
Level: Main - Ensuite bathroom (# of pieces - 5) 3.429m X 3.429m
Level: Main - Bathroom (# of pieces - 2) 2.134m X 1.829m
Level: Main - Laundry 3.353m X 2.134m
Level: Main - Living room 5.029m X 5.334m
Level: Main
- Listing source url Https://www.realtor.ca/real-estate/29003649/1108-lambert-lane-kelowna-glenmore
- Listing type identifier Idx

$-4,716
/ Month

