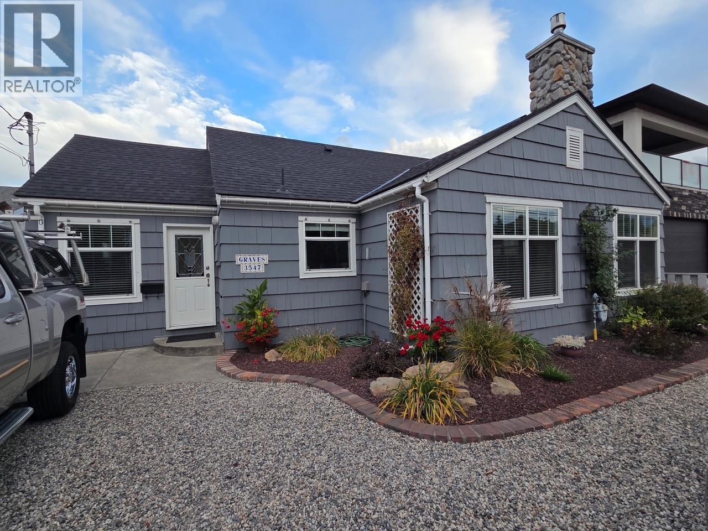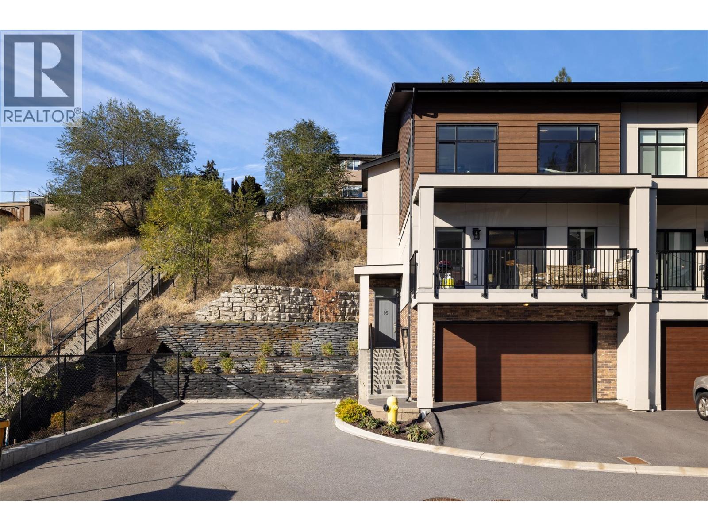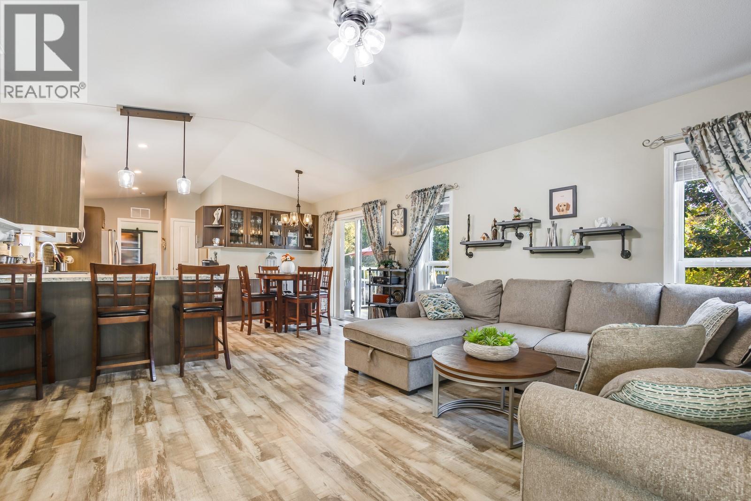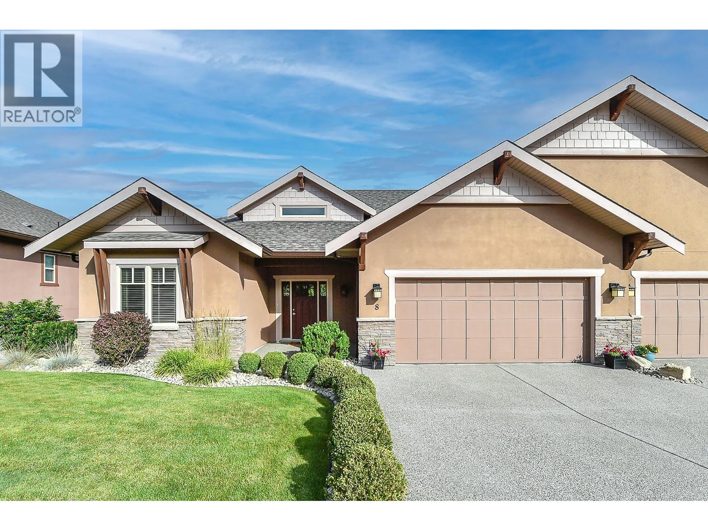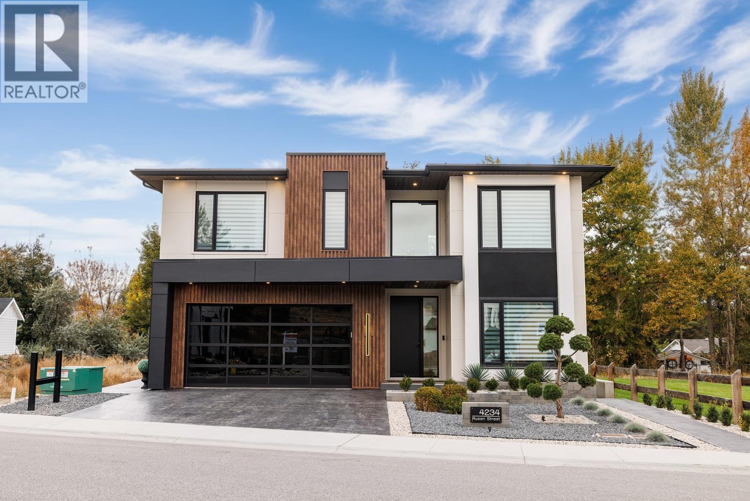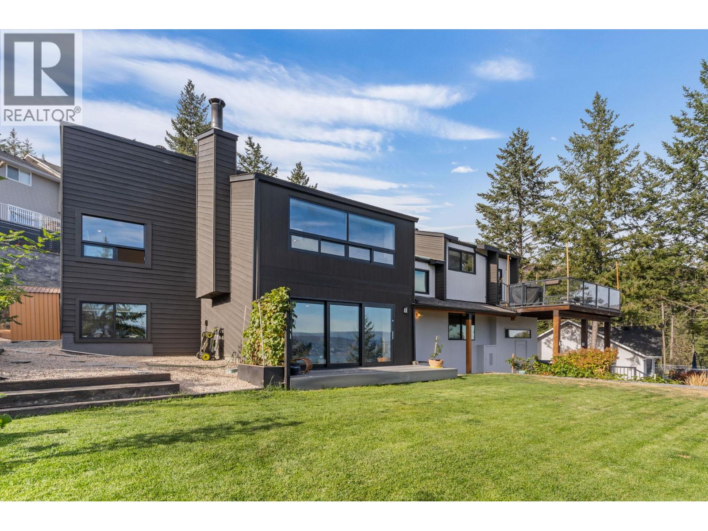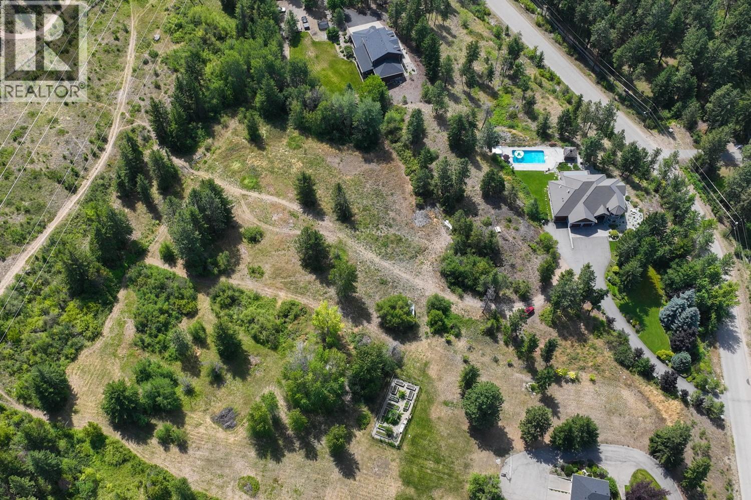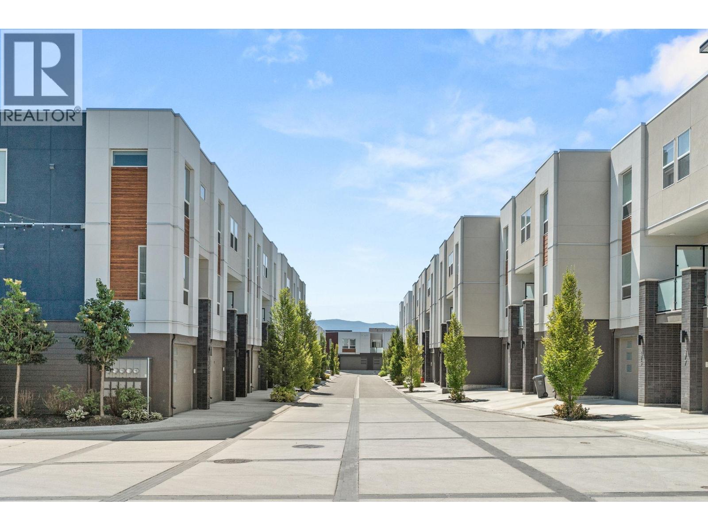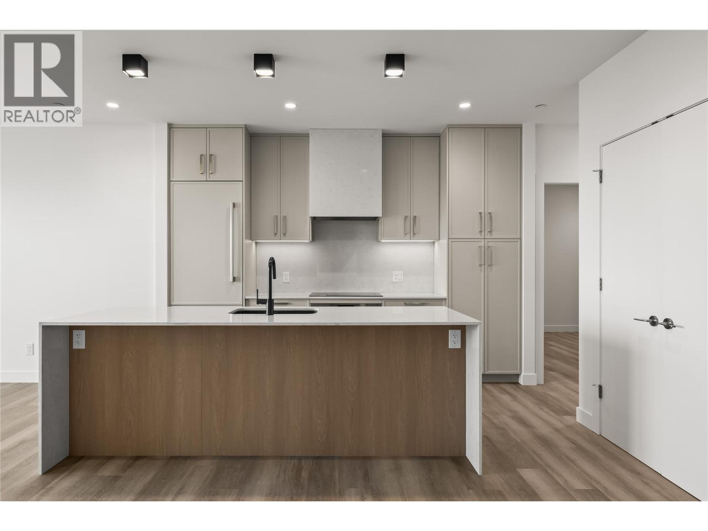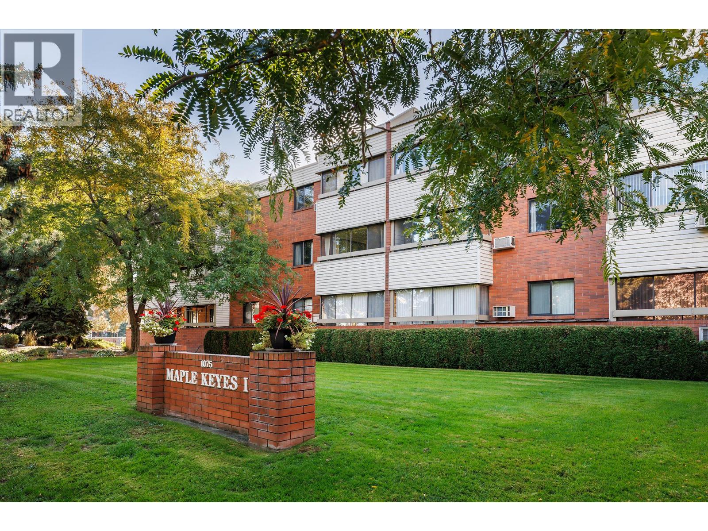- Houseful
- BC
- Kelowna
- Old Glenmore Southeast
- 1112 Pinecrest Ln
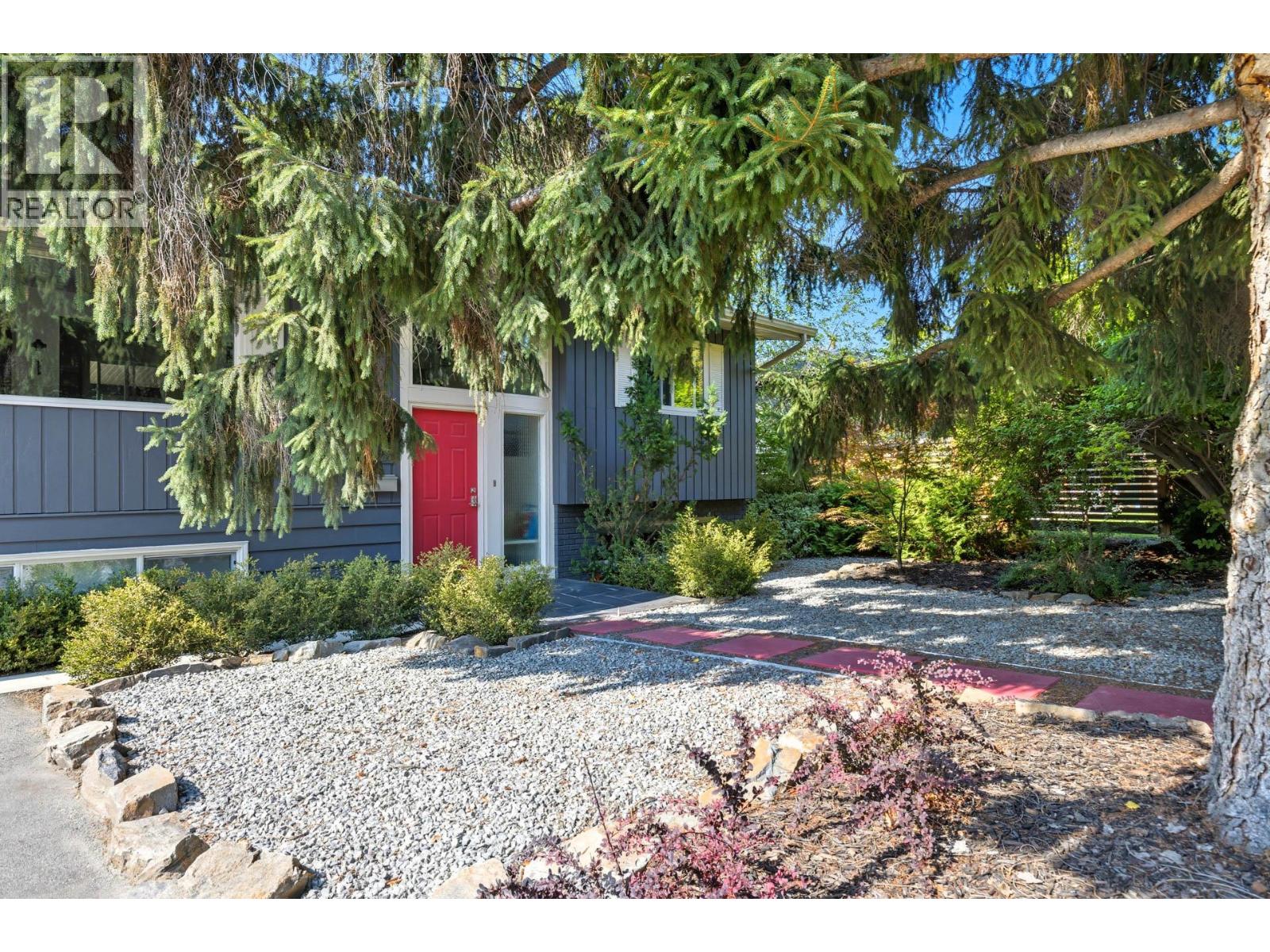
Highlights
Description
- Home value ($/Sqft)$595/Sqft
- Time on Houseful8 days
- Property typeSingle family
- Neighbourhood
- Median school Score
- Lot size7,841 Sqft
- Year built1966
- Mortgage payment
Must-See Family Home in Prime Old Glenmore! Don't miss this rare opportunity to secure a classic gem in one of Kelowna's most desirable, central locations. This perfect family home is just steps to Glenmore Elementary, mature trees, ponds, and trails—your family will love it here! This 4-bed, 2-bath residence spans 1,873 sq. ft., featuring hardwood floors, a granite kitchen, and a massive 470 sq. ft. covered deck overlooking the private backyard. The backyard is ready for your planning, a large garden or an amazing pool. Key Updates & Investment Upside: Includes exterior painted in 2024, new flooring in the kitchen and lower level, a newer furnace, hot water tank, and washer/dryer. Plus, benefit from RV parking and an easy-to-suite basement with a separate entrance—ideal for future income! Homes in this highly sought-after pocket sell quickly. Call your REALTOR® TODAY (id:63267)
Home overview
- Cooling Central air conditioning
- Heat type Forced air, see remarks
- Sewer/ septic Municipal sewage system
- # total stories 2
- Roof Unknown
- Fencing Fence
- # parking spaces 4
- Has garage (y/n) Yes
- # full baths 2
- # total bathrooms 2.0
- # of above grade bedrooms 4
- Flooring Ceramic tile, hardwood
- Has fireplace (y/n) Yes
- Community features Rentals allowed
- Subdivision Glenmore
- View Mountain view
- Zoning description Unknown
- Lot desc Landscaped, underground sprinkler
- Lot dimensions 0.18
- Lot size (acres) 0.18
- Building size 1849
- Listing # 10365605
- Property sub type Single family residence
- Status Active
- Bedroom 3.708m X 3.581m
Level: Basement - Utility 3.023m X 5.461m
Level: Basement - Family room 3.658m X 5.309m
Level: Basement - Bedroom 2.946m X 2.896m
Level: Basement - Bathroom (# of pieces - 3) 2.413m X 2.159m
Level: Basement - Bathroom (# of pieces - 4) 2.388m X 2.159m
Level: Main - Dining room 3.226m X 2.692m
Level: Main - Living room 3.861m X 5.563m
Level: Main - Bedroom 2.718m X 3.734m
Level: Main - Primary bedroom 3.124m X 3.759m
Level: Main - Kitchen 2.845m X 3.124m
Level: Main
- Listing source url Https://www.realtor.ca/real-estate/28979355/1112-pinecrest-lane-kelowna-glenmore
- Listing type identifier Idx

$-2,933
/ Month

