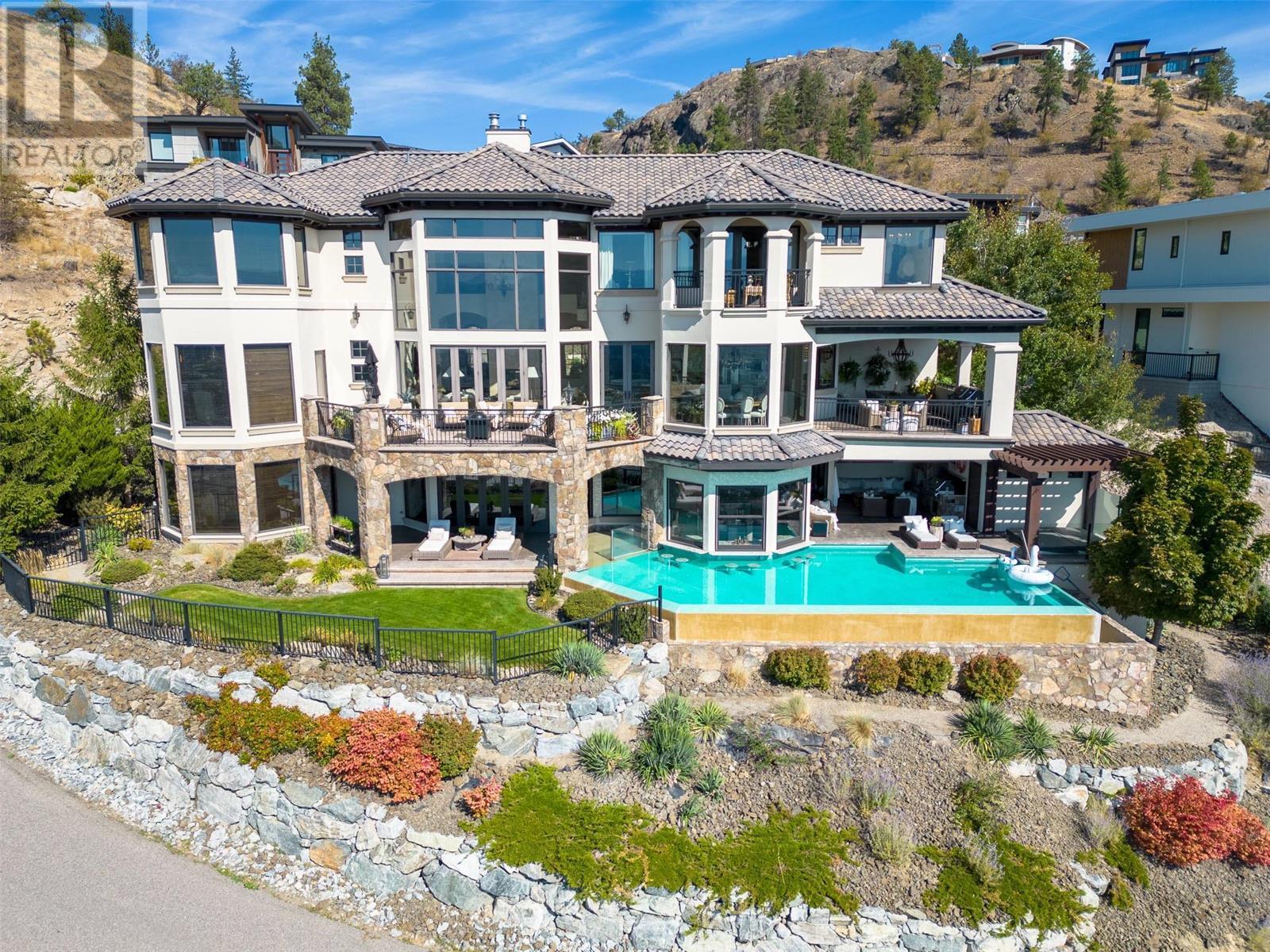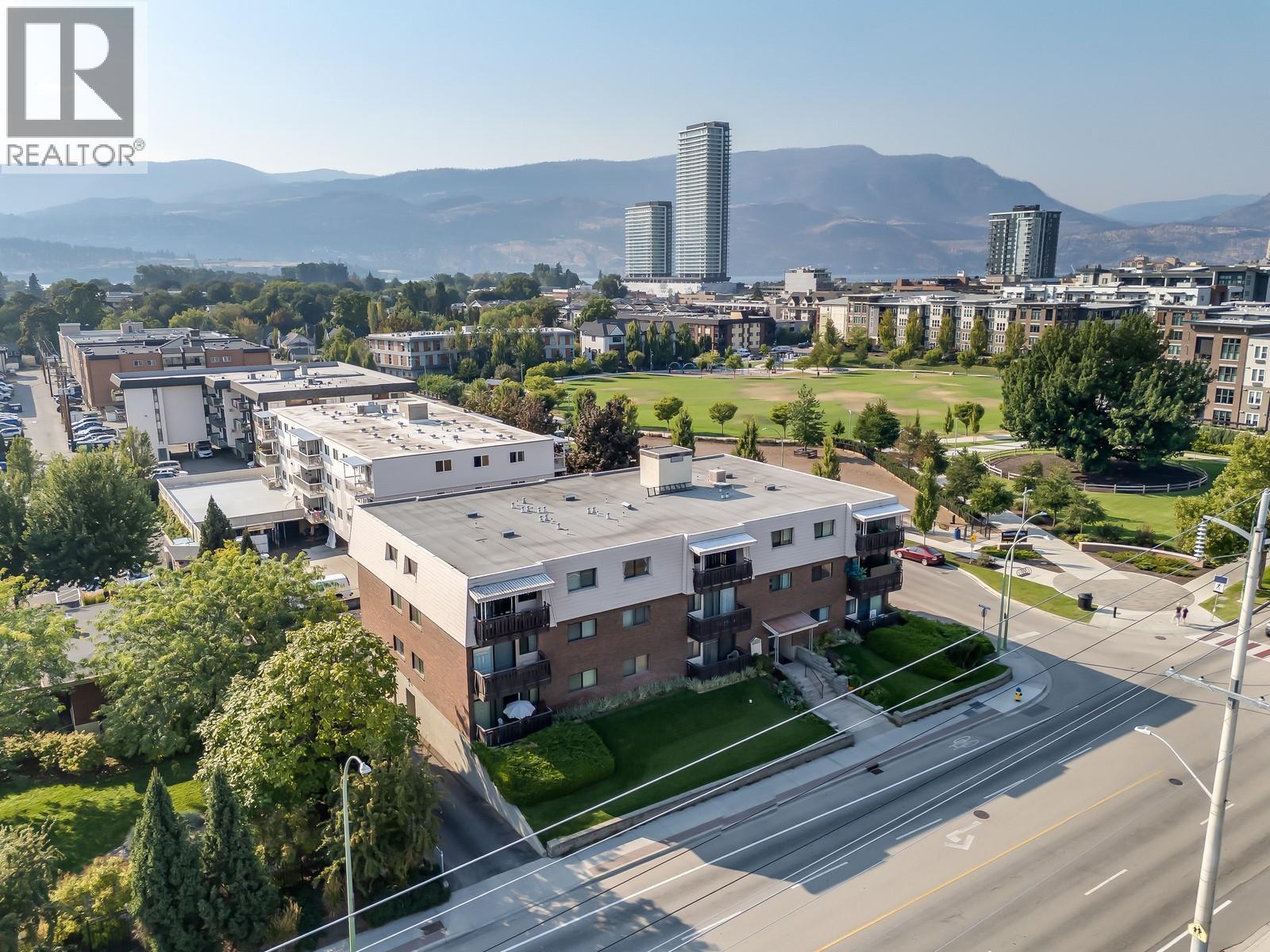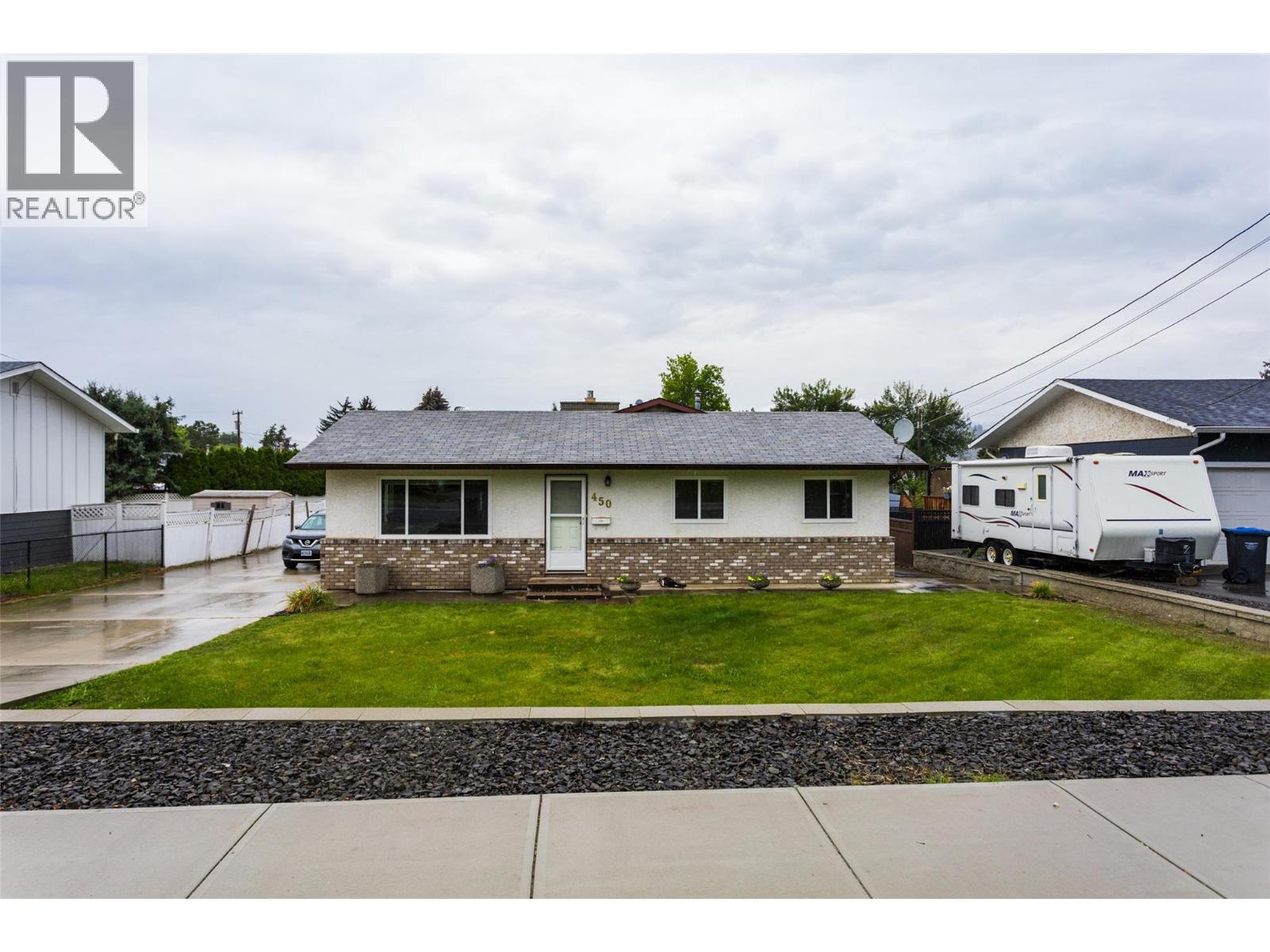
Highlights
Description
- Home value ($/Sqft)$585/Sqft
- Time on Houseful42 days
- Property typeSingle family
- Neighbourhood
- Median school Score
- Lot size0.37 Acre
- Year built2007
- Garage spaces3
- Mortgage payment
Welcome to 1113 Parkbluff Lane in the gated community of Highpointe. This majestic Villa is perched on Knox Mountain with panoramic views of the lake, city and mountains. This 7636sf luxury home is beautifully appointed with 6 bdrms, each with its own spa inspired ensuite and spacious walk-in closet. The open concept main floor has vaulted ceilings over the great room, showcasing the grand 2-level fireplace with elegant wood, stone and ironwork throughout. A chefs custom kitchen with stone range hood, Dacor gas stove and double wall ovens. Stone countertops flow into a large butler's pantry with fridge and freezer. The main floor is topped off with a cigar room/office with wet bar and access to one of 5 concrete decks. Up the staircase to the large master retreat with gorgeous walki-n closet, private covered patio and balcony overlooking the great room. The tranquil ensuite is complete with soaker tub, steam shower, his/hers vanities, and built-in make-up area. Next to the Master is a library overlooking the great room with another gas fireplace. The walkout level of this home is an entertainer's dream! Enjoy hot days in the infinity pool, at the swim-up bar, movie nights in the theatre room & evenings next to the outdoor fireplace with a bottle of wine from the stone wine cellar. Added touches such as full Control 4 home automation, sound system, heated floors and patios, built in grill, triple garage, spacious driveway and luxurious landscaping round out this rare find! (id:55581)
Home overview
- Cooling Central air conditioning, heat pump
- Heat type In floor heating, forced air, heat pump, see remarks
- Has pool (y/n) Yes
- Sewer/ septic Municipal sewage system
- # total stories 2
- Roof Unknown
- # garage spaces 3
- # parking spaces 9
- Has garage (y/n) Yes
- # full baths 7
- # half baths 1
- # total bathrooms 8.0
- # of above grade bedrooms 6
- Flooring Carpeted, hardwood, tile
- Community features Pets allowed
- Subdivision Glenmore
- View City view, lake view, mountain view, valley view, view (panoramic)
- Zoning description Unknown
- Lot dimensions 0.37
- Lot size (acres) 0.37
- Building size 7690
- Listing # 10357341
- Property sub type Single family residence
- Status Active
- Family room 4.369m X 6.35m
Level: 2nd - Ensuite bathroom (# of pieces - 4) 2.896m X 1.676m
Level: 2nd - Primary bedroom 5.436m X 6.35m
Level: 2nd - Ensuite bathroom (# of pieces - 4) 2.667m X 2.743m
Level: 2nd - Laundry 2.413m X 2.388m
Level: 2nd - Ensuite bathroom (# of pieces - 4) Measurements not available
Level: 2nd - Bedroom 4.877m X 4.191m
Level: 2nd - Bedroom 7.036m X 4.75m
Level: 2nd - Ensuite bathroom (# of pieces - 4) 4.597m X 2.159m
Level: Basement - Media room 6.655m X 6.248m
Level: Basement - Bathroom (# of pieces - 3) Measurements not available
Level: Basement - Laundry 2.921m X 3.327m
Level: Basement - Other 3.632m X 3.835m
Level: Basement - Recreational room 5.944m X 14.529m
Level: Basement - Bedroom 5.69m X 4.242m
Level: Basement - Bedroom 3.277m X 5.715m
Level: Basement - Ensuite bathroom (# of pieces - 4) 2.464m X 2.591m
Level: Basement - Wine cellar 2.184m X 2.311m
Level: Basement - Bedroom 4.877m X 4.191m
Level: Main - Partial bathroom Measurements not available
Level: Main
- Listing source url Https://www.realtor.ca/real-estate/28656003/1113-parkbluff-lane-kelowna-glenmore
- Listing type identifier Idx

$-11,725
/ Month












