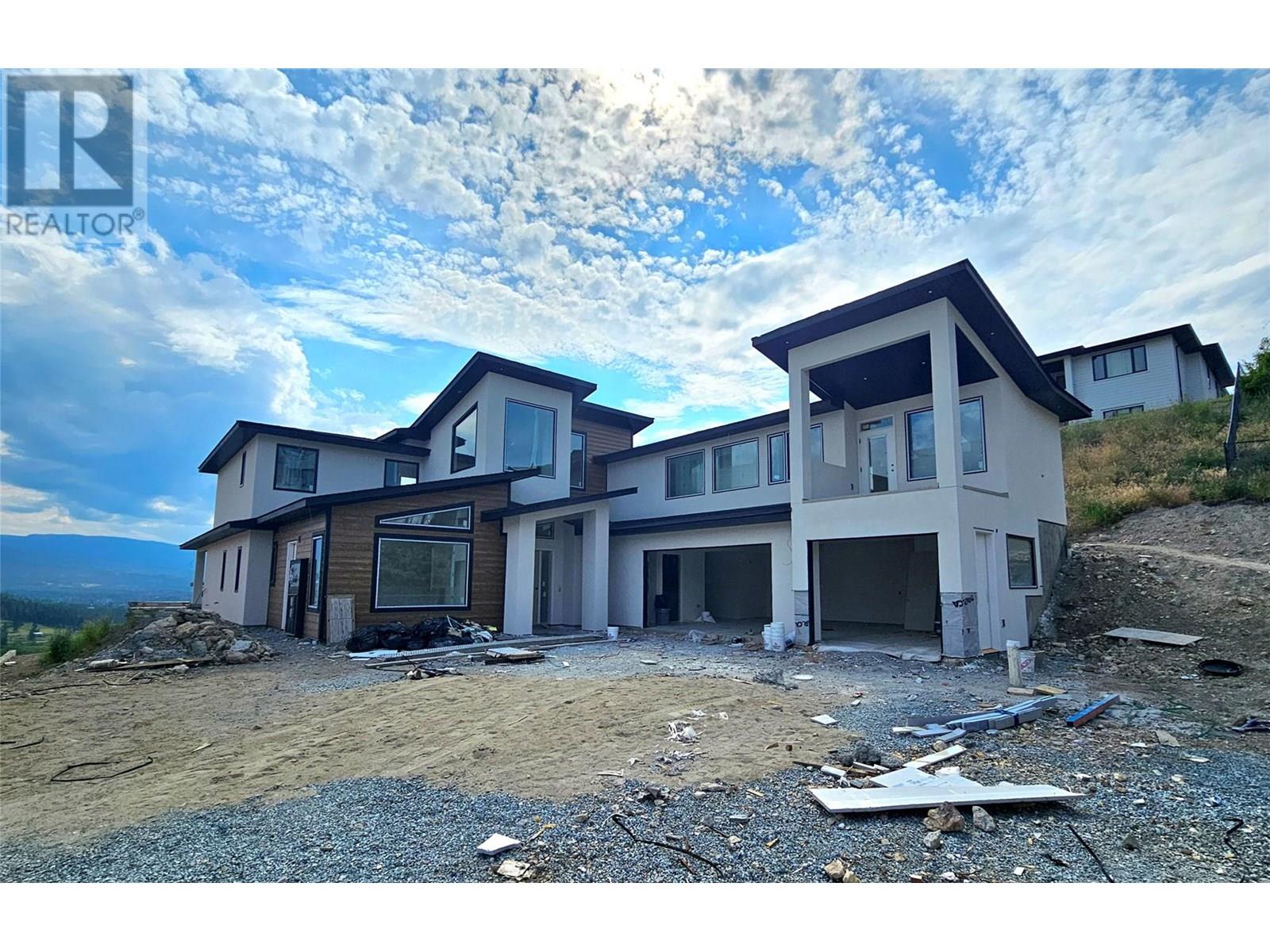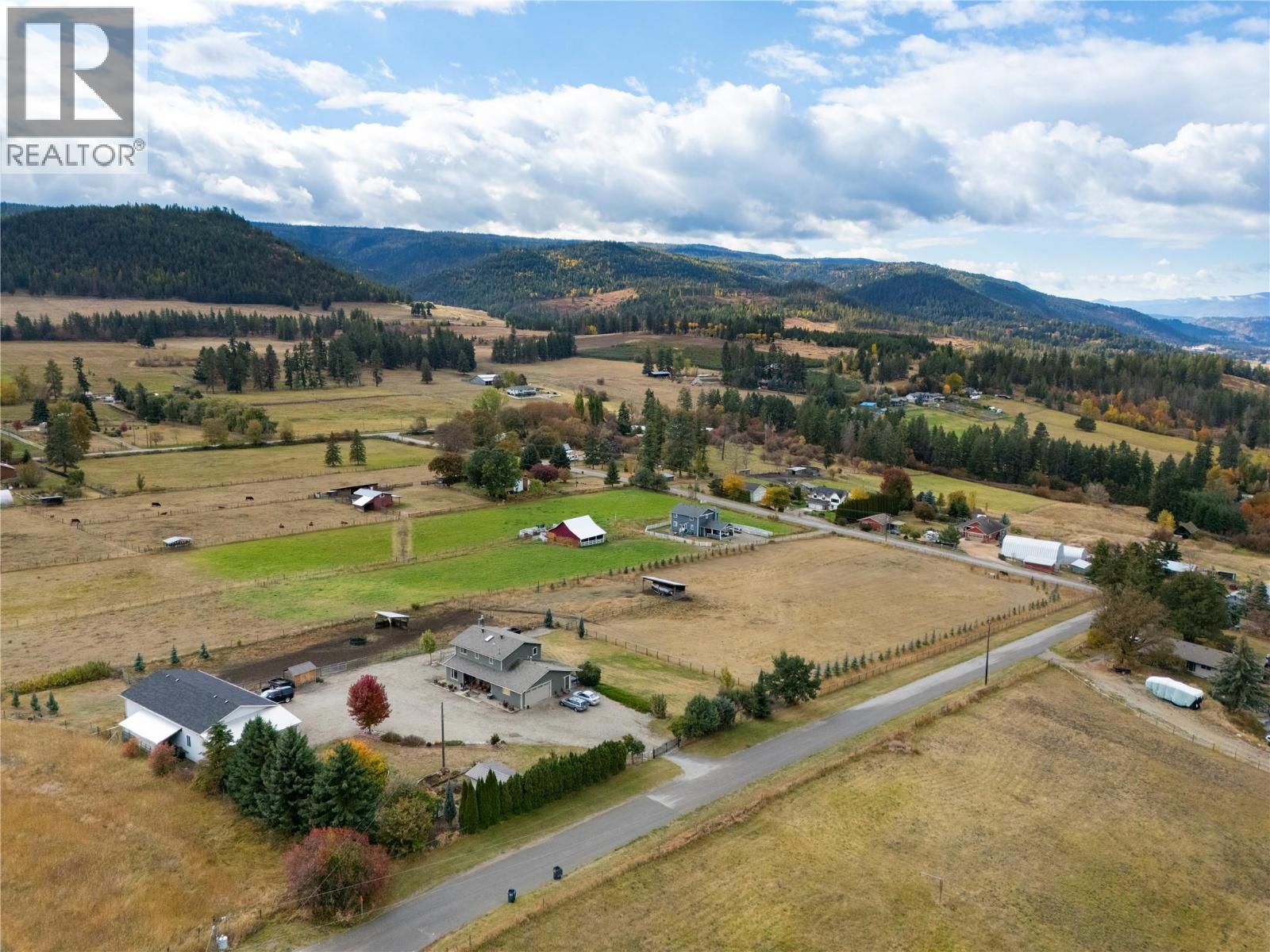- Houseful
- BC
- Kelowna
- Mine Hill South
- 1122 Carnoustie Dr

1122 Carnoustie Dr
1122 Carnoustie Dr
Highlights
Description
- Home value ($/Sqft)$371/Sqft
- Time on Houseful326 days
- Property typeSingle family
- Neighbourhood
- Median school Score
- Lot size0.36 Acre
- Year built2025
- Garage spaces3
- Mortgage payment
This stunning modern residence is designed to impress, boasting a sleek open-concept layout with high ceilings that create a sense of grandeur and space. Perfect for families and those who love to entertain, the main home features two kitchens—ideal for seamless hosting or accommodating culinary enthusiasts. The spacious master bedroom is conveniently located on the main floor, offering privacy and comfort. Above the oversized triple-car garage, you’ll find a thoughtfully designed 2-bedroom, 1-bathroom legal suite with its own kitchen, providing an excellent mortgage helper or private space for guests or extended family. Every detail of this home reflects modern elegance, from its functional layout to the abundance of natural light that pours in through the large windows. Whether you’re enjoying quiet evenings in the inviting living areas or sharing meals in the beautifully crafted kitchens, this home offers a perfect blend of style and practicality. Make it yours and experience a lifestyle of comfort and sophistication! Home is under construction. Price Plus GST. Estimated completion is Summer of 2025. Measurements are approximate and should be verified if deemed important. (id:63267)
Home overview
- Cooling Central air conditioning
- Heat type Forced air
- Sewer/ septic Municipal sewage system
- # total stories 2
- Roof Unknown
- # garage spaces 3
- # parking spaces 6
- Has garage (y/n) Yes
- # full baths 5
- # half baths 1
- # total bathrooms 6.0
- # of above grade bedrooms 7
- Has fireplace (y/n) Yes
- Community features Rentals allowed
- Subdivision Black mountain
- View Lake view, mountain view, valley view, view (panoramic)
- Zoning description Residential
- Directions 2026315
- Lot dimensions 0.36
- Lot size (acres) 0.36
- Building size 4715
- Listing # 10329424
- Property sub type Single family residence
- Status Active
- Bedroom 3.353m X 3.81m
Level: 2nd - Bedroom 3.048m X 3.048m
Level: 2nd - Recreational room 7.163m X 5.486m
Level: 2nd - Living room 4.724m X 3.962m
Level: 2nd - Bedroom 3.048m X 3.658m
Level: 2nd - Ensuite bathroom (# of pieces - 4) 3.353m X 3.048m
Level: 2nd - Bathroom (# of pieces - 4) 3.048m X 1.829m
Level: 2nd - Bedroom 3.556m X 3.658m
Level: 2nd - Bathroom (# of pieces - 4) 2.438m X 2.438m
Level: 2nd - Kitchen 2.642m X 3.658m
Level: 2nd - Bedroom 4.724m X 4.42m
Level: 2nd - Bedroom 3.708m X 3.658m
Level: Main - Ensuite bathroom (# of pieces - 3) 2.438m X 2.438m
Level: Main - Primary bedroom 4.877m X 4.42m
Level: Main - Ensuite bathroom (# of pieces - 5) 4.877m X 3.048m
Level: Main - Kitchen 3.353m X 3.81m
Level: Main - Living room 5.486m X 6.096m
Level: Main - Bathroom (# of pieces - 2) 1.829m X 1.829m
Level: Main - Kitchen 3.505m X 6.452m
Level: Main - Dining room 3.505m X 4.572m
Level: Main
- Listing source url Https://www.realtor.ca/real-estate/27692695/1122-carnoustie-drive-kelowna-black-mountain
- Listing type identifier Idx

$-4,664
/ Month











