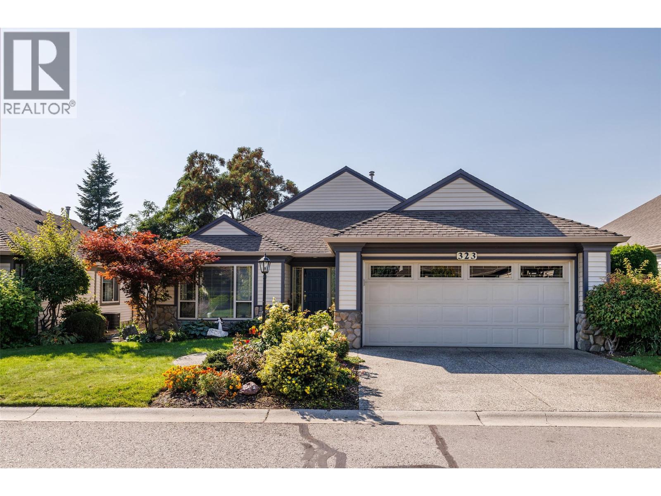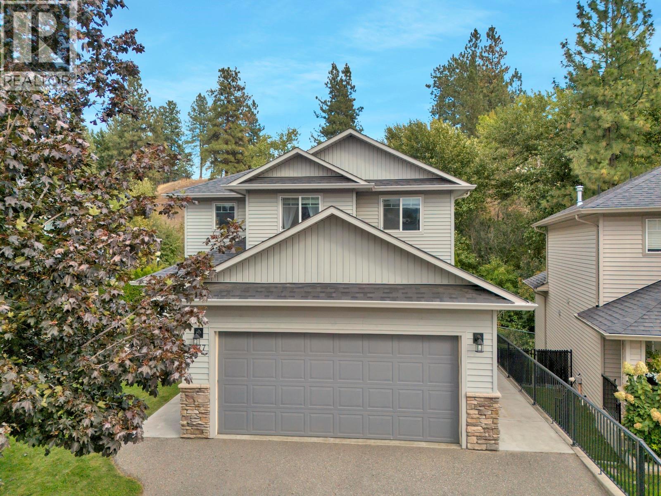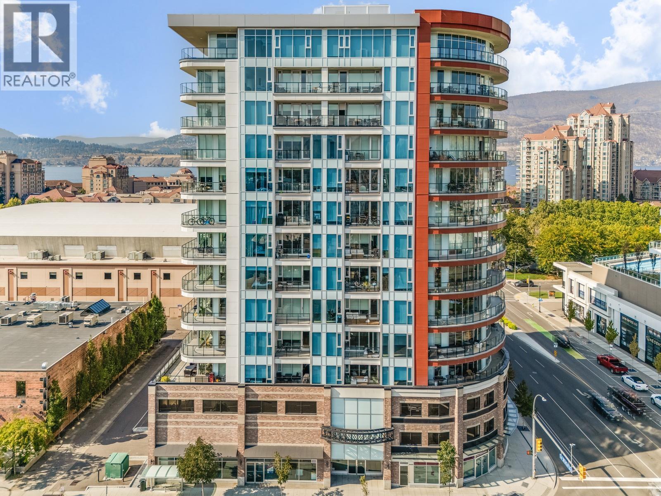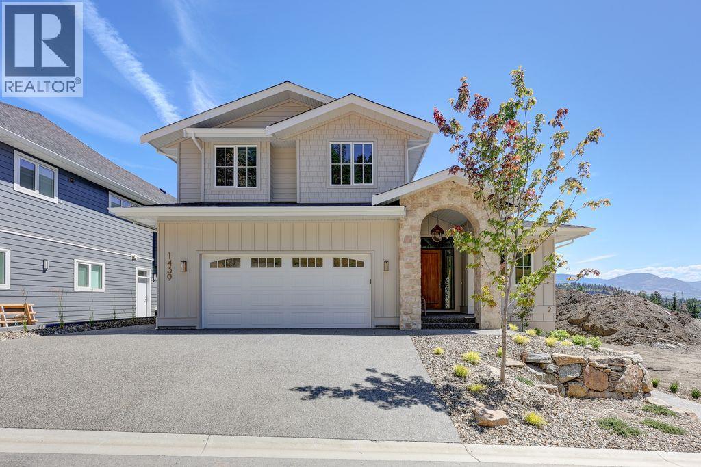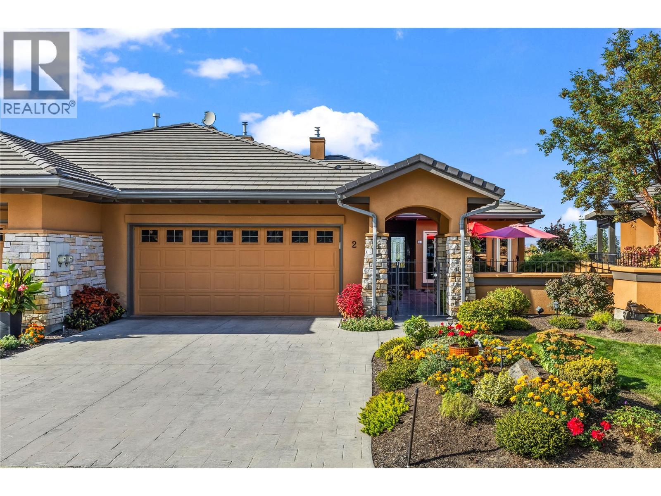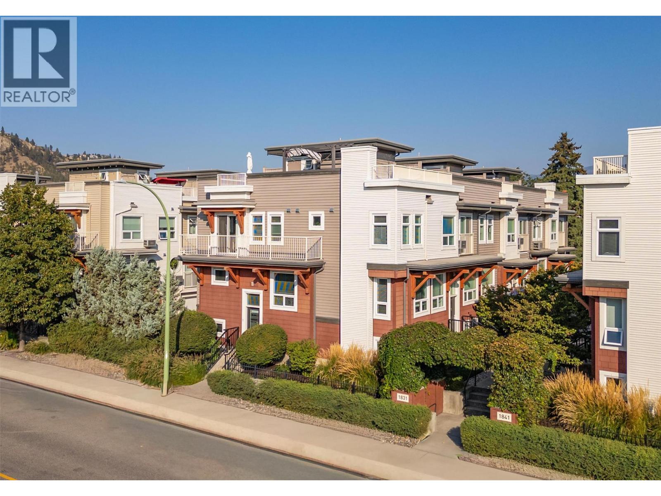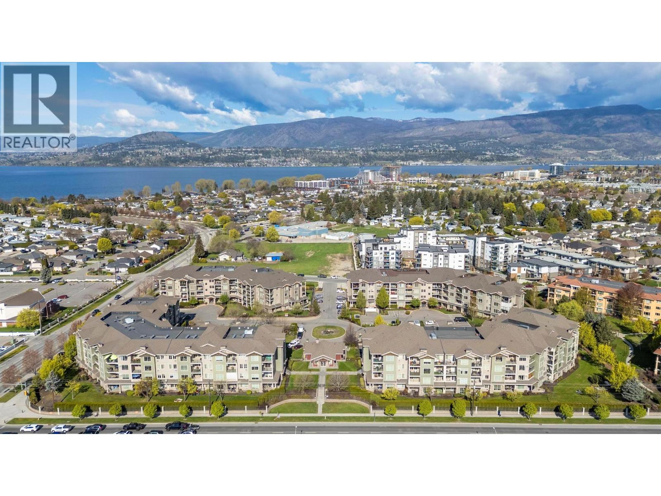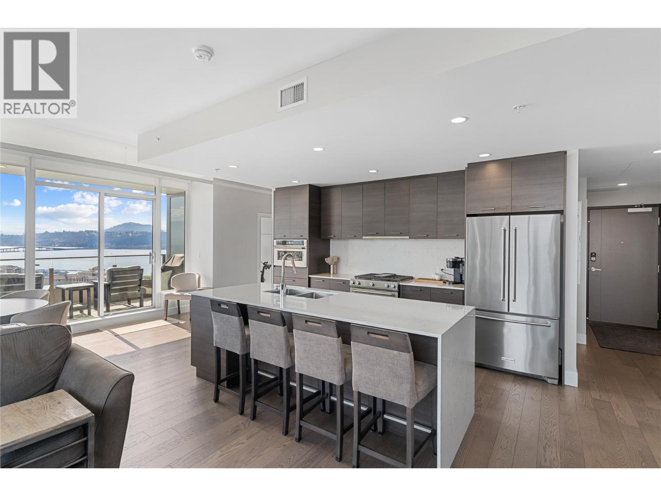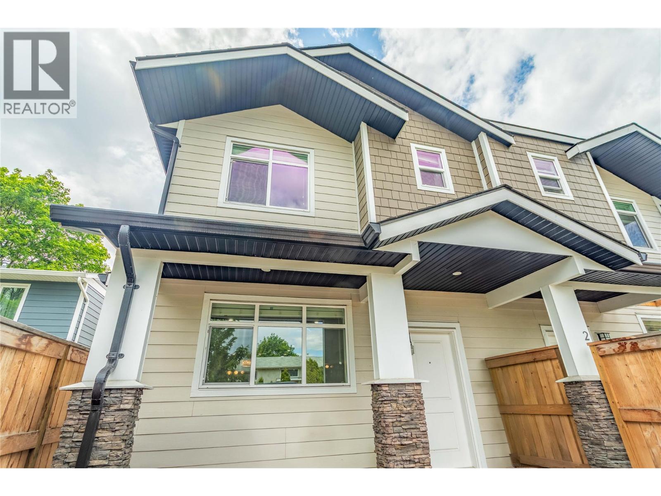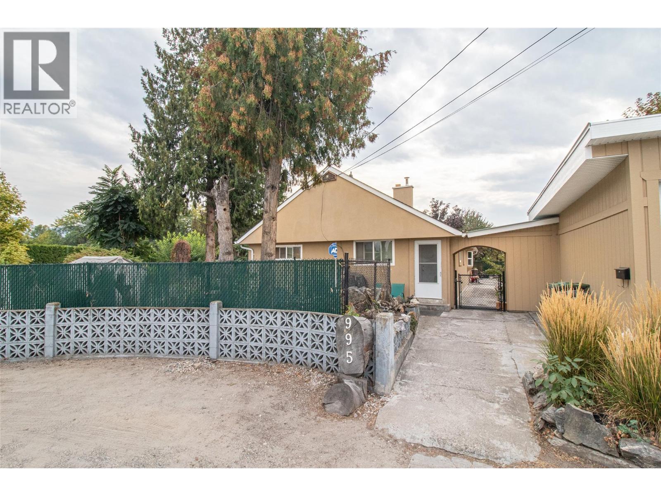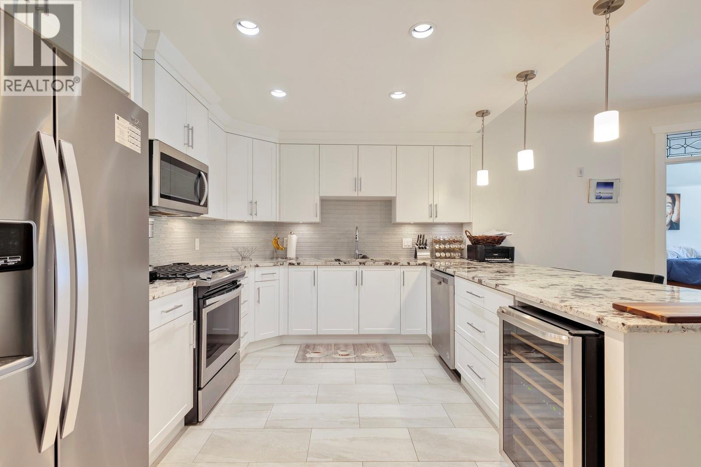- Houseful
- BC
- Kelowna
- Southridge
- 1122 Pearcy Ct
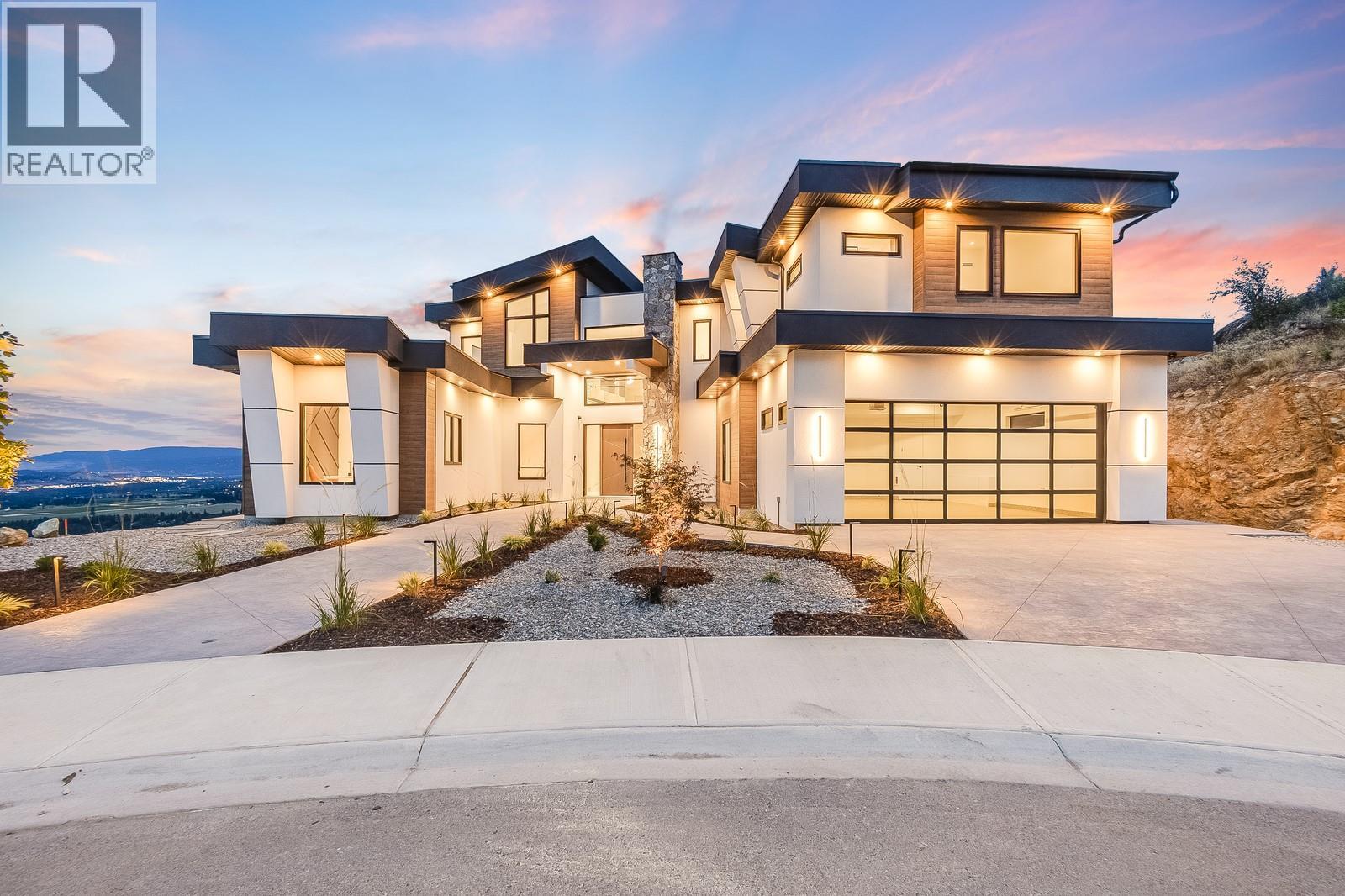
Highlights
Description
- Home value ($/Sqft)$514/Sqft
- Time on Houseful48 days
- Property typeSingle family
- StyleContemporary
- Neighbourhood
- Median school Score
- Lot size10,454 Sqft
- Year built2025
- Garage spaces2
- Mortgage payment
Perched at the end of a peaceful cul-de-sac in Upper Mission, this brand-new ~5,300 sq. ft. masterpiece delivers luxury without compromise. Designed for executives, professionals, and families who expect the best, no expense has been spared - right down to the last tile. From the second you arrive, you'll be impressed. The lot was chosen for this home due to it's massive views and proximity to nature - you only have one neighbour, and nature on the other side! This home beckons you to step inside. A stunning two story double sided fireplace sets the stage for luxury. The expansive views are framed by walls of windows that let natural light flow throughout. Top-of-the-line finishings flow seamlessly through every room, from the chef’s kitchen with butler’s pantry to the walkout basement with a sleek wet bar. Start your day with the high end built in espresso machine, and end it with a glass of wine form the floor to ceiling custom wine cooler while you step onto your massive patio and watch the whole city below. A pool-sized yard invites visions of summer entertaining. The best part? The lot is large enough to have a private pool and still have grass for kids or dogs to play! A legal suite offers flexibility for guests or income, and with five bedrooms and a den and six bathrooms, everyone has their own space. The garage, driveway, and walkway are roughed in for heat too, meaning this home truely has it all! Step inside to 1122 Pearcy - you may never want to step back out. (id:63267)
Home overview
- Cooling Central air conditioning
- Heat type Forced air, heat pump, see remarks
- Sewer/ septic Municipal sewage system
- # total stories 2
- Roof Unknown
- # garage spaces 2
- # parking spaces 5
- Has garage (y/n) Yes
- # full baths 5
- # half baths 1
- # total bathrooms 6.0
- # of above grade bedrooms 5
- Flooring Hardwood, mixed flooring, porcelain tile
- Has fireplace (y/n) Yes
- Subdivision Upper mission
- View Ravine view, city view, lake view, mountain view, valley view, view of water, view (panoramic)
- Zoning description Unknown
- Lot desc Landscaped, underground sprinkler
- Lot dimensions 0.24
- Lot size (acres) 0.24
- Building size 5434
- Listing # 10357627
- Property sub type Single family residence
- Status Active
- Ensuite bathroom (# of pieces - 5) 3.759m X 1.727m
Level: 2nd - Primary bedroom 5.029m X 4.267m
Level: 2nd - Bedroom 3.937m X 3.353m
Level: 2nd - Bedroom 3.937m X 4.343m
Level: 2nd - Ensuite bathroom (# of pieces - 3) 1.702m X 3.378m
Level: 2nd - Ensuite bathroom (# of pieces - 3) 2.057m X 2.591m
Level: 2nd - Laundry 2.667m X 2.159m
Level: 2nd - Other 4.877m X 4.115m
Level: 2nd - Other 10.617m X 3.556m
Level: 2nd - Other 4.648m X 2.642m
Level: Basement - Den 6.274m X 5.918m
Level: Basement - Other 4.343m X 5.334m
Level: Basement - Storage 1.854m X 1.194m
Level: Basement - Storage 1.397m X 2.337m
Level: Basement - Family room 4.267m X 5.029m
Level: Basement - Utility 2.159m X 2.235m
Level: Basement - Bathroom (# of pieces - 3) 1.753m X 3.251m
Level: Basement - Den 3.226m X 4.902m
Level: Basement - Other 3.81m X 2.489m
Level: Main - Pantry 2.362m X 3.988m
Level: Main
- Listing source url Https://www.realtor.ca/real-estate/28725114/1122-pearcy-court-kelowna-upper-mission
- Listing type identifier Idx

$-7,453
/ Month

