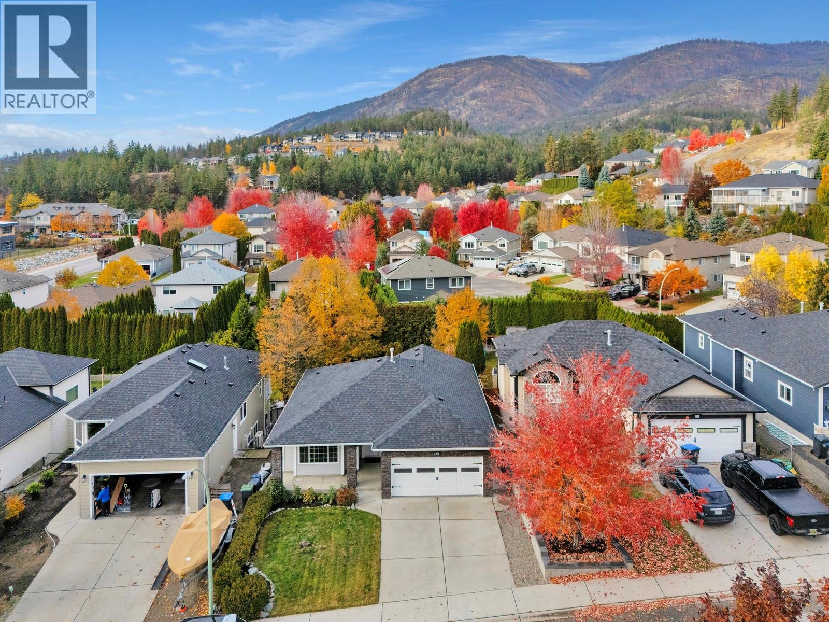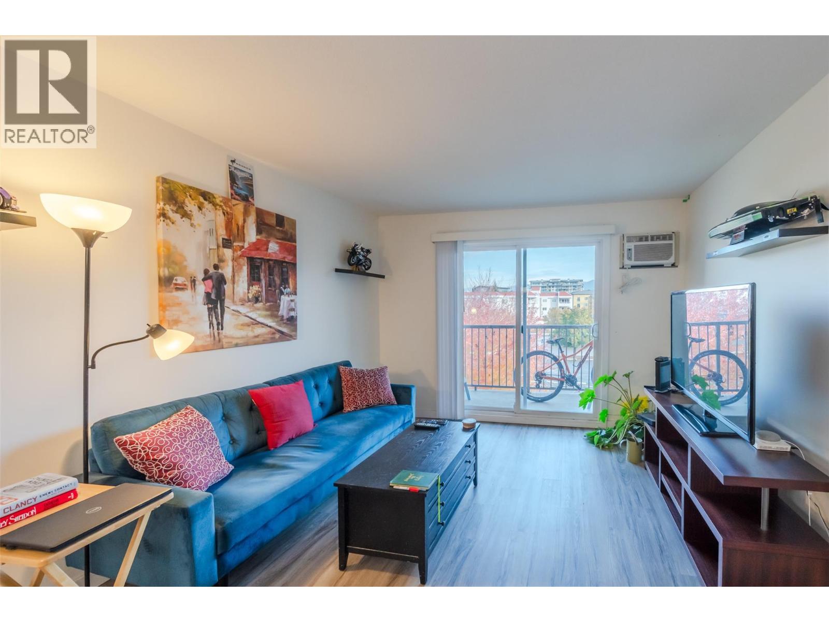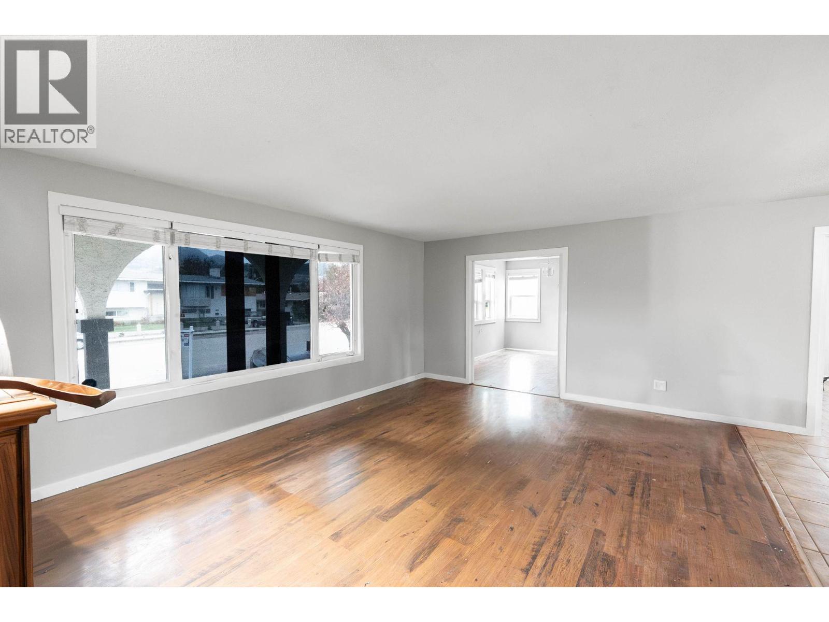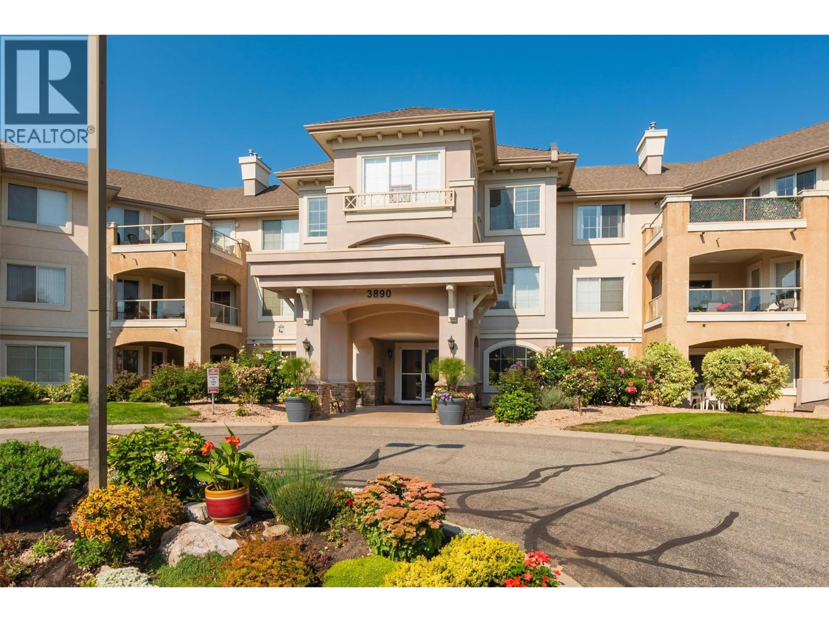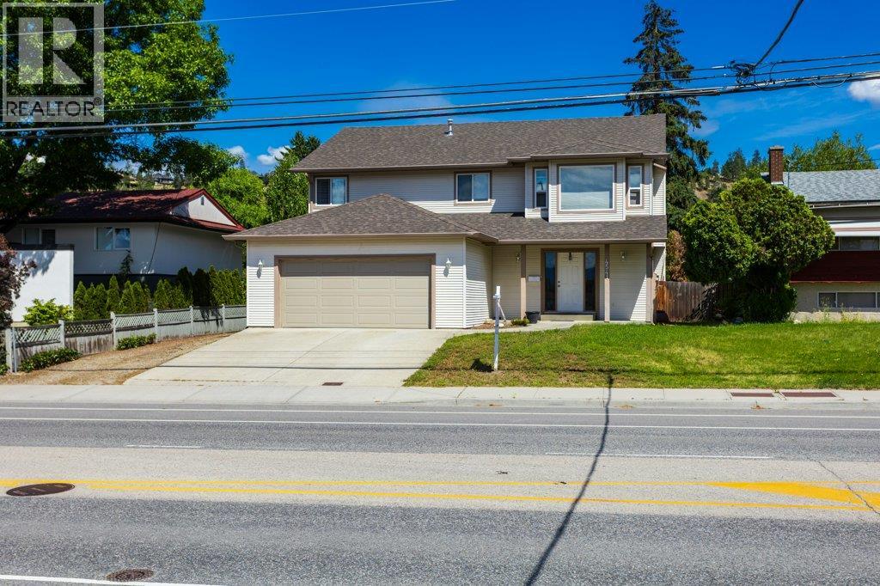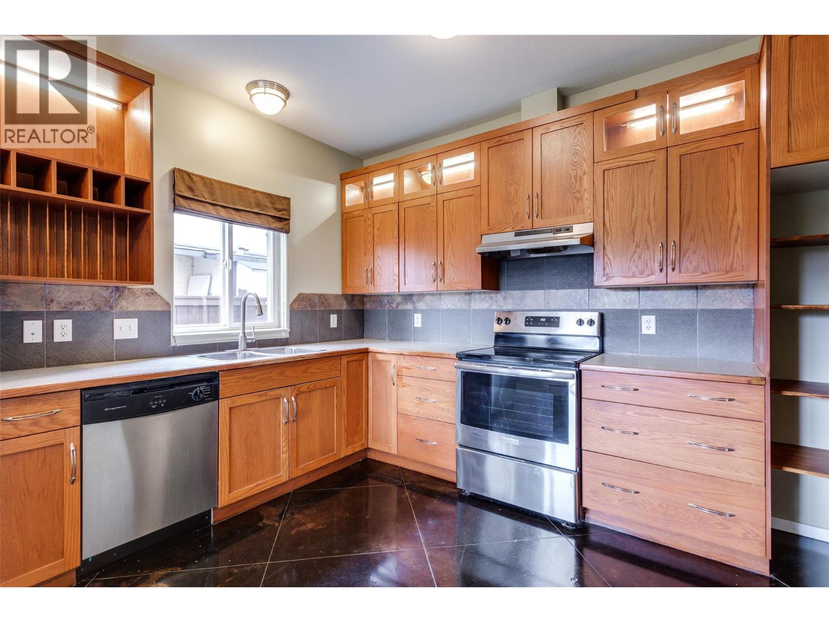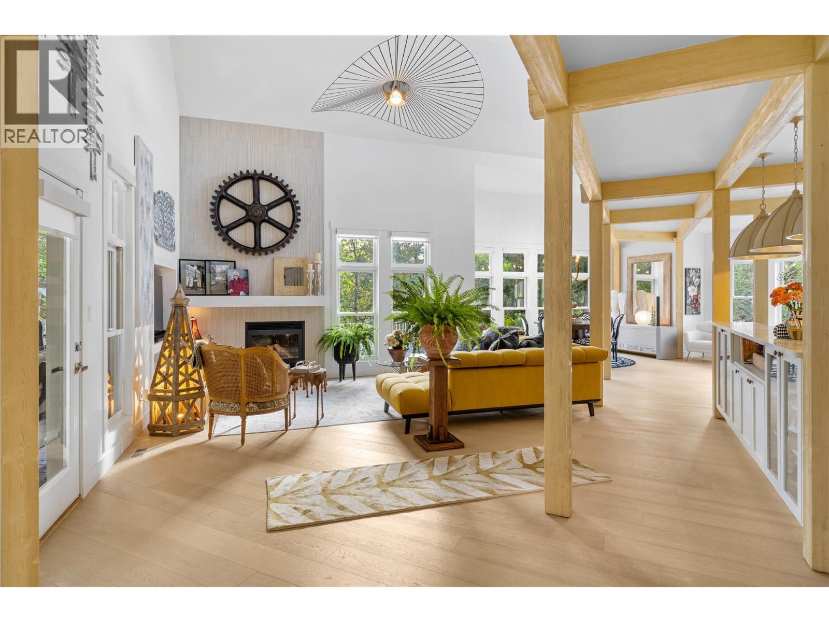- Houseful
- BC
- Kelowna
- Black Mountain West
- 1129 Carnoustie Dr
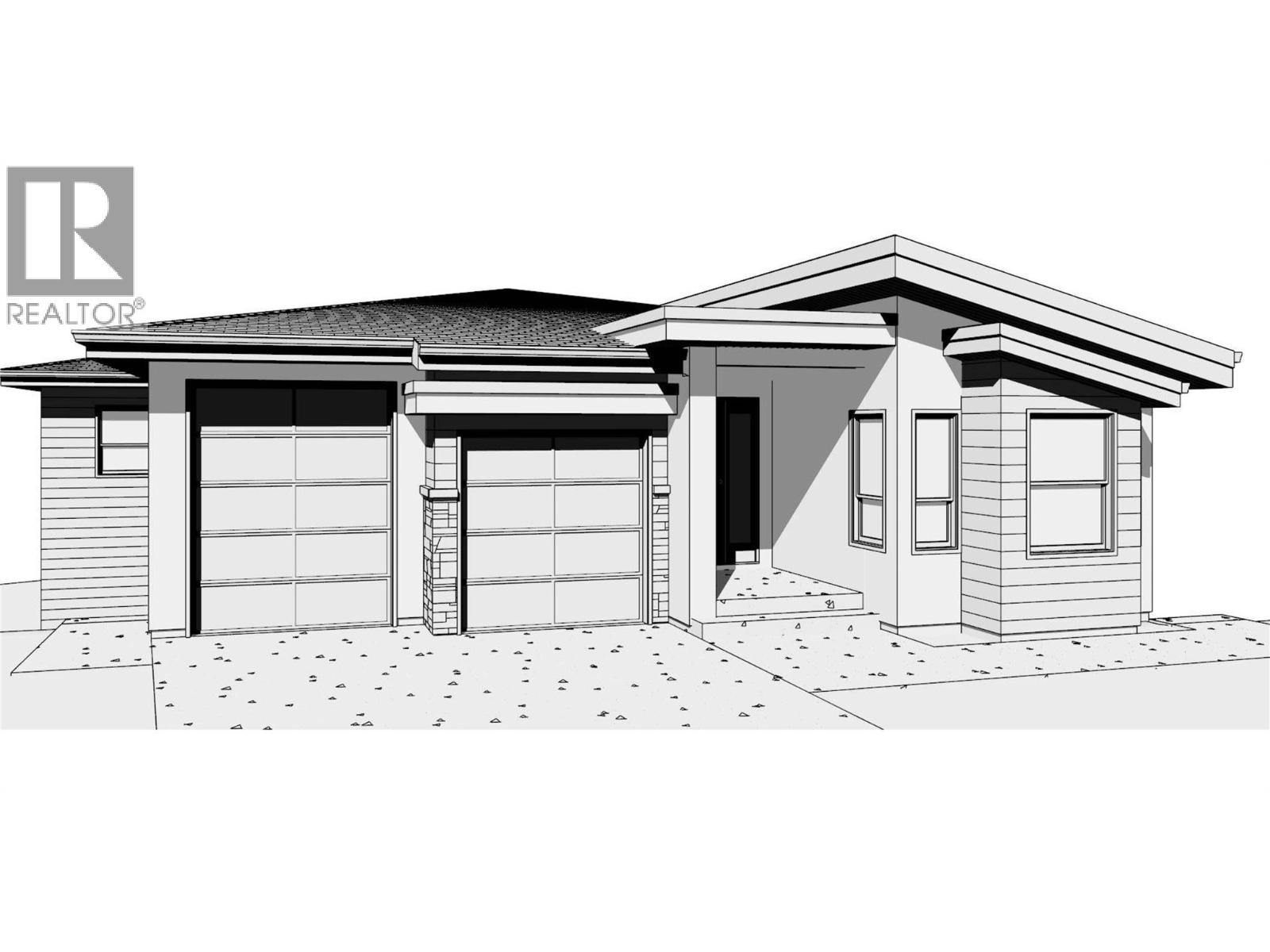
Highlights
Description
- Home value ($/Sqft)$351/Sqft
- Time on Housefulnew 5 days
- Property typeSingle family
- Neighbourhood
- Median school Score
- Lot size0.25 Acre
- Year built2026
- Garage spaces2
- Mortgage payment
**UNDER CONSTRUCTION** custom-built home that features 7 Bedrooms & 5 Bathrooms plus a Theatre room with 4,518 sqft living space plus the garage. The main floor boasts a very open concept Family, Kitchen, Panty & Dining areas, 3 bedrooms along with lots of windows for natural light. Enjoy Amazing views of the Mountains, Kelowna City from the huge 288 sqft covered sundeck. Downstairs features a theatre room with a spacious Bar area, a Rec Room, and 2 Bedrooms with 2 full bath for upstairs use. Also comes with 2 bedroom Legal suite. Amazing interior design with elegant color theme and finishes. Just a 40-minute drive to Big White, 2-minute drive to Black Mountain Golf, 10-minute drive to Costco, & only a 15-minute drive to UBCO. 2-5-10 builder warranty. (id:63267)
Home overview
- Cooling Central air conditioning
- Heat type Baseboard heaters, forced air, see remarks
- # total stories 2
- Roof Unknown
- # garage spaces 2
- # parking spaces 2
- Has garage (y/n) Yes
- # full baths 5
- # total bathrooms 5.0
- # of above grade bedrooms 7
- Has fireplace (y/n) Yes
- Subdivision Black mountain
- Zoning description Unknown
- Lot dimensions 0.25
- Lot size (acres) 0.25
- Building size 4518
- Listing # 10366848
- Property sub type Single family residence
- Status Active
- Full bathroom Measurements not available
- Kitchen 2.743m X 3.099m
- Full bathroom Measurements not available
- Bedroom 3.048m X 3.505m
- Bedroom 3.353m X 3.505m
- Other 6.858m X 5.258m
Level: Lower - Recreational room 5.994m X 5.486m
Level: Lower - Full bathroom Measurements not available
Level: Lower - Bedroom 3.861m X 3.81m
Level: Lower - Bedroom 4.877m X 4.267m
Level: Lower - Dining room 3.962m X 4.572m
Level: Main - Full bathroom Measurements not available
Level: Main - Full bathroom Measurements not available
Level: Main - Bedroom 3.353m X 3.505m
Level: Main - Bedroom 3.353m X 3.505m
Level: Main - Primary bedroom 4.877m X 4.267m
Level: Main - Living room 6.096m X 5.486m
Level: Main - Laundry 2.134m X 5.791m
Level: Main - Pantry 2.845m X 3.048m
Level: Main - Kitchen 3.404m X 5.486m
Level: Main
- Listing source url Https://www.realtor.ca/real-estate/29036231/1129-carnoustie-drive-kelowna-black-mountain
- Listing type identifier Idx

$-4,229
/ Month






