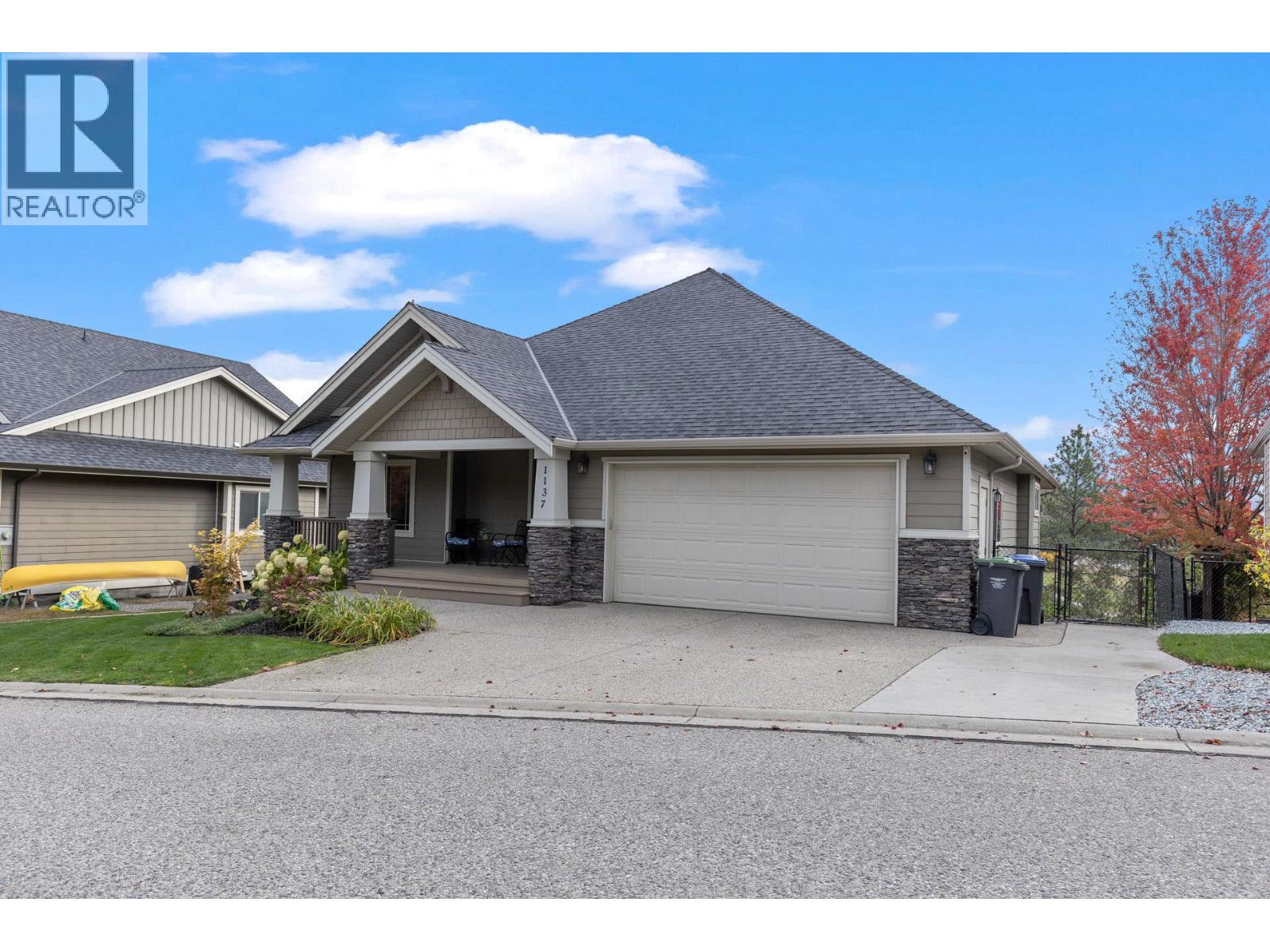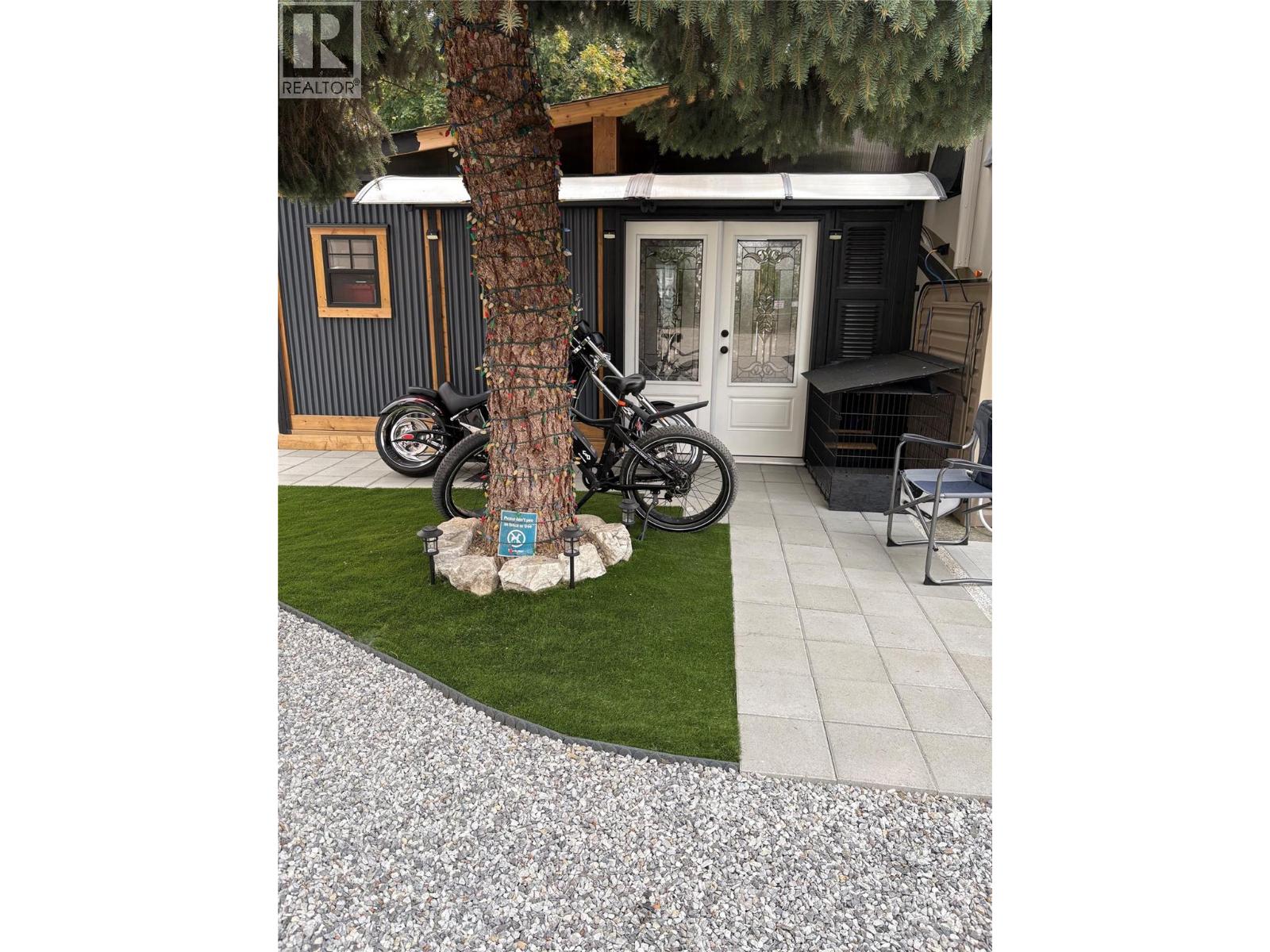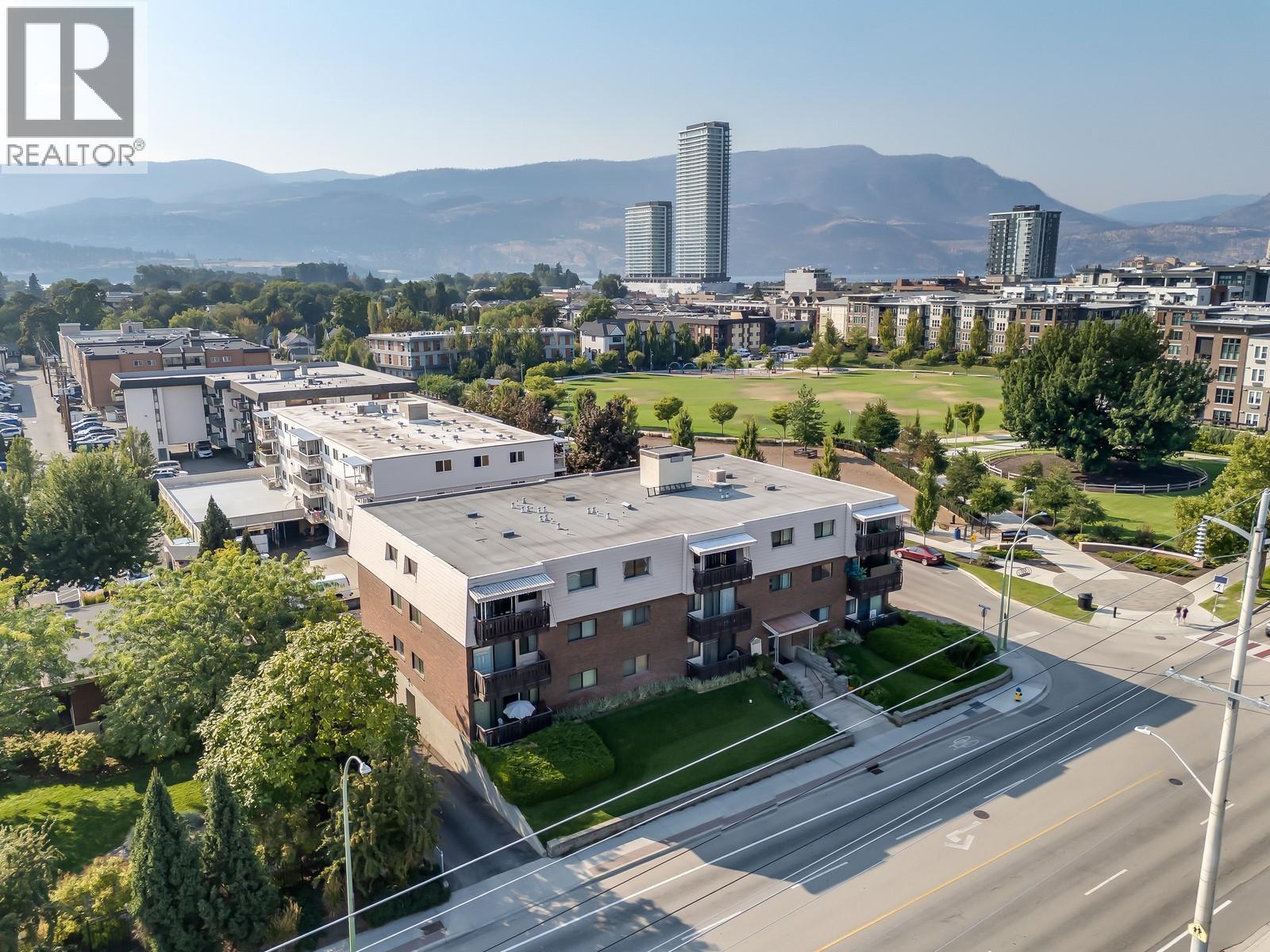
1137 Long Ridge Dr
For Sale
123 Days
$1,195,000 $15K
$1,179,900
4 beds
3 baths
2,912 Sqft
1137 Long Ridge Dr
For Sale
123 Days
$1,195,000 $15K
$1,179,900
4 beds
3 baths
2,912 Sqft
Highlights
This home is
136%
Time on Houseful
123 Days
Home features
Primary suite
School rated
8.1/10
Kelowna
5.56%
Description
- Home value ($/Sqft)$405/Sqft
- Time on Houseful123 days
- Property typeSingle family
- StyleRanch
- Neighbourhood
- Median school Score
- Lot size7,841 Sqft
- Year built2007
- Garage spaces2
- Mortgage payment
Great value in this Wilden Rancher! Main floor features a spacious living area and kitchen with quartz counters and stainless steel appliances. Primary suite with gorgeous renovated ensuite and walk-in closet. Second bedroom upstairs. Lower level has two bedrooms, full bath, and rec room. Lots of space throughout. There is suite potential here- or great for extended family/university students. Walking trails, and a park right outside your door. This home is perfect for empty nesters, working professionals, and those who crave a friendly subdivision, with convenience of location. Close to Airport, University, Schools, Shopping, and Hiking. (id:63267)
Home overview
Amenities / Utilities
- Cooling See remarks
- Heat source Geo thermal
- Sewer/ septic Municipal sewage system
Exterior
- # total stories 1
- Roof Unknown
- # garage spaces 2
- # parking spaces 2
- Has garage (y/n) Yes
Interior
- # full baths 3
- # total bathrooms 3.0
- # of above grade bedrooms 4
Location
- Subdivision Wilden
- Zoning description Unknown
Lot/ Land Details
- Lot dimensions 0.18
Overview
- Lot size (acres) 0.18
- Building size 2912
- Listing # 10346292
- Property sub type Single family residence
- Status Active
Rooms Information
metric
- Family room 6.909m X 10.693m
Level: Basement - Storage 4.521m X 4.191m
Level: Basement - Bathroom (# of pieces - 4) 3.124m X 2.565m
Level: Basement - Ensuite bathroom (# of pieces - 5) 2.794m X 3.251m
Level: Basement - Bedroom 3.683m X 4.14m
Level: Basement - Bedroom 3.2m X 4.14m
Level: Basement - Primary bedroom 4.293m X 4.42m
Level: Main - Laundry 2.769m X 2.134m
Level: Main - Bedroom 3.2m X 4.343m
Level: Main - Bathroom (# of pieces - 4) 1.6m X 2.616m
Level: Main - Kitchen 3.378m X 4.496m
Level: Main - Living room 6.502m X 4.674m
Level: Main
SOA_HOUSEKEEPING_ATTRS
- Listing source url Https://www.realtor.ca/real-estate/28260332/1137-long-ridge-drive-kelowna-wilden
- Listing type identifier Idx
The Home Overview listing data and Property Description above are provided by the Canadian Real Estate Association (CREA). All other information is provided by Houseful and its affiliates.

Lock your rate with RBC pre-approval
Mortgage rate is for illustrative purposes only. Please check RBC.com/mortgages for the current mortgage rates
$-3,146
/ Month25 Years fixed, 20% down payment, % interest
$
$
$
%
$
%

Schedule a viewing
No obligation or purchase necessary, cancel at any time
Nearby Homes
Real estate & homes for sale nearby












