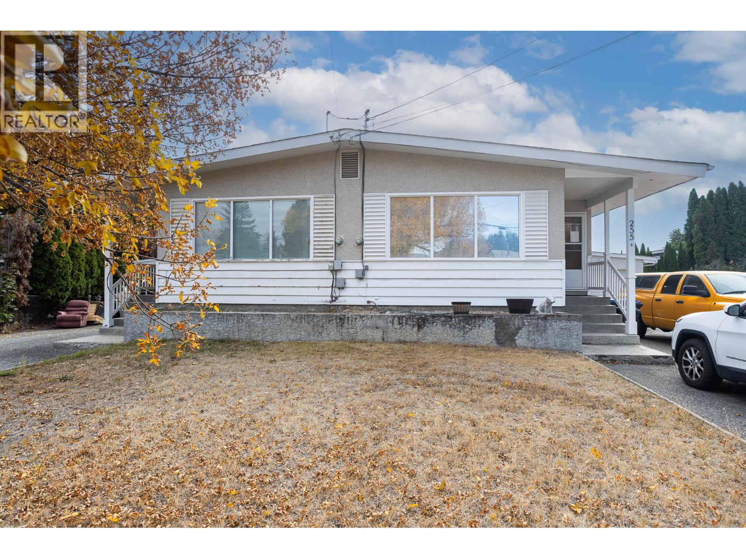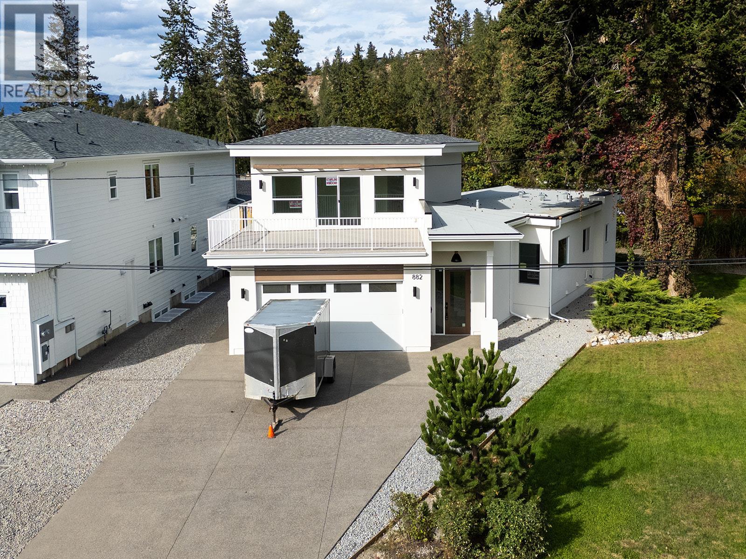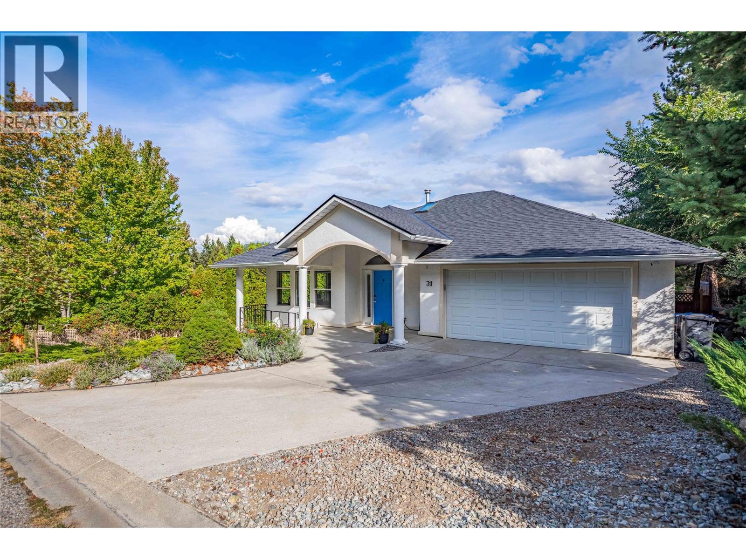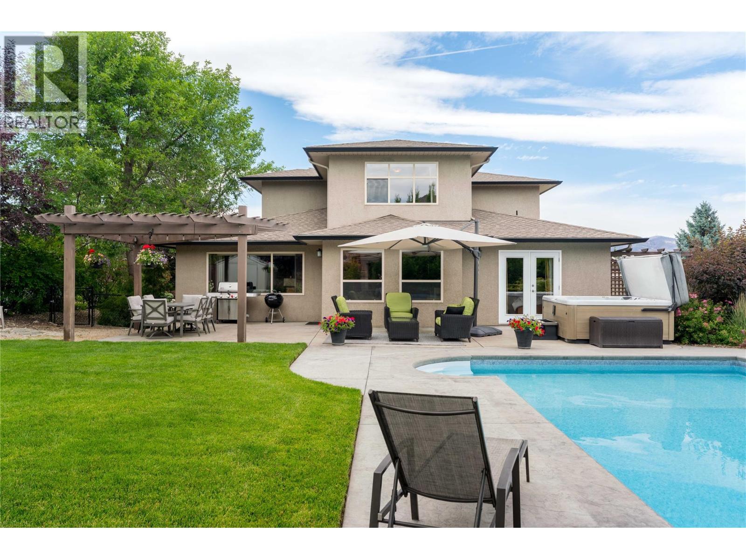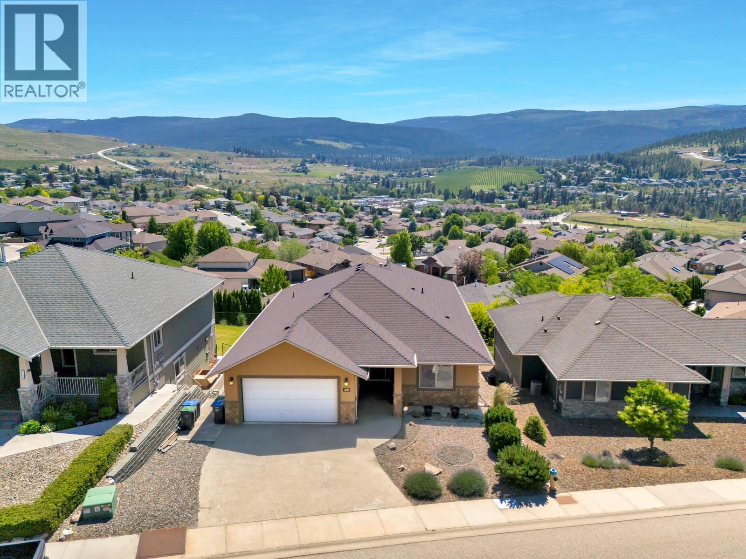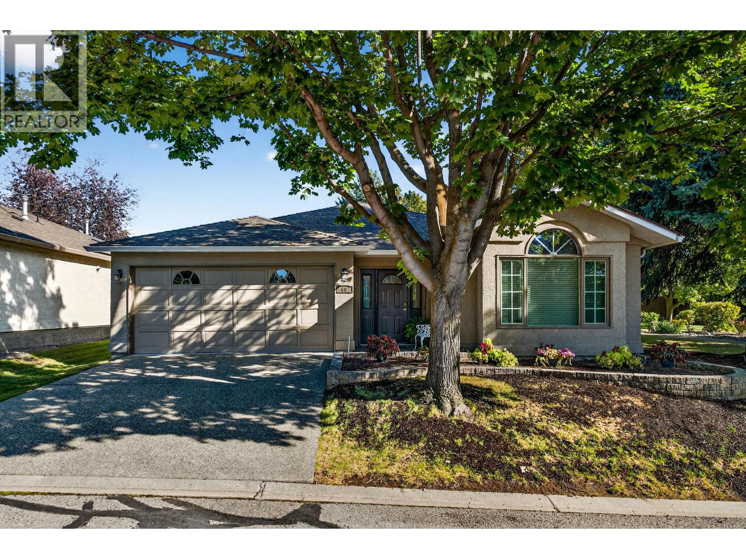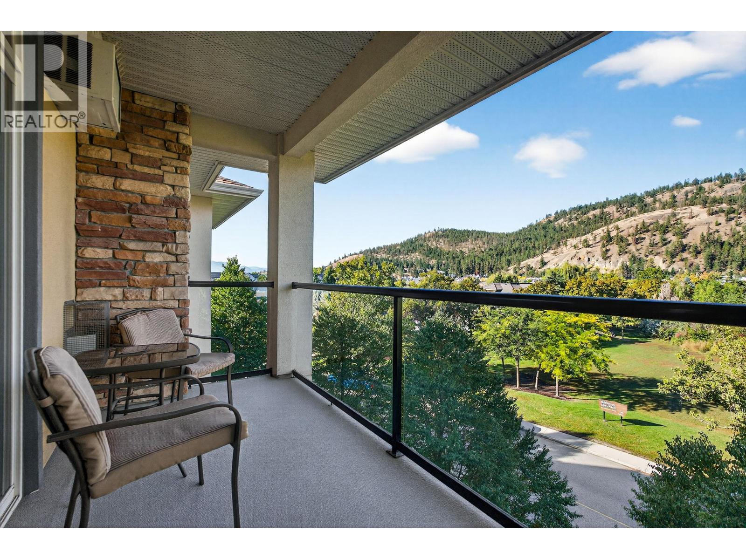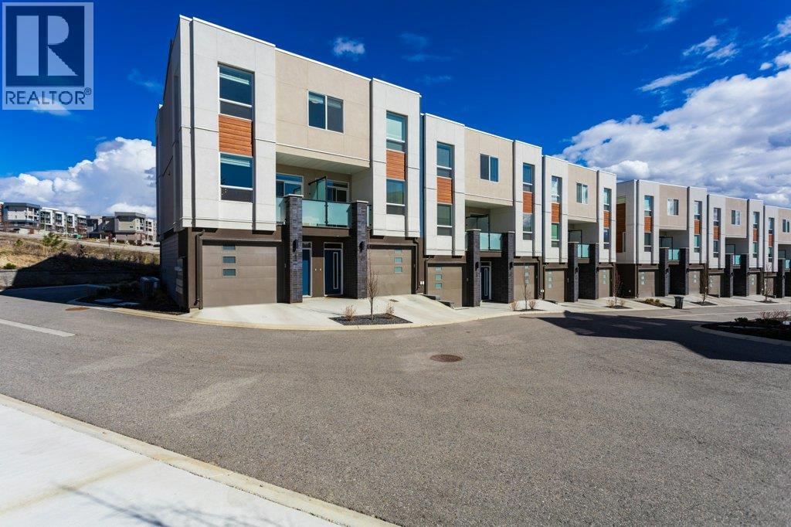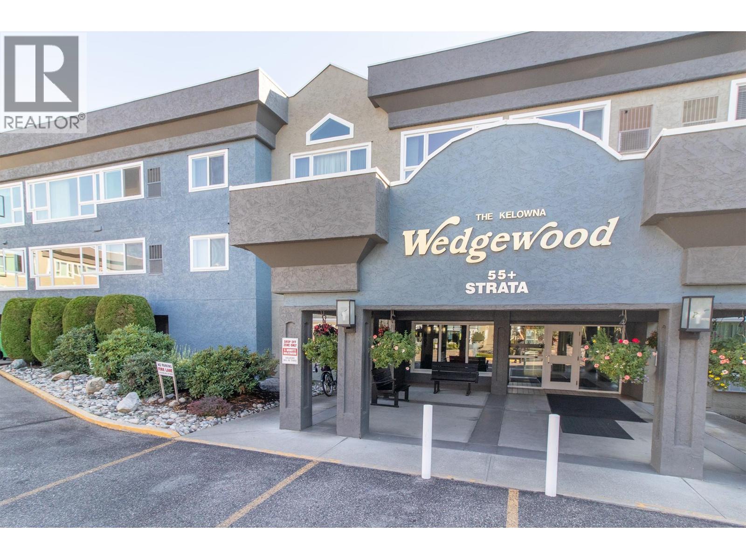- Houseful
- BC
- Kelowna
- Old Glenmore Southwest
- 1147 Glenview Ct
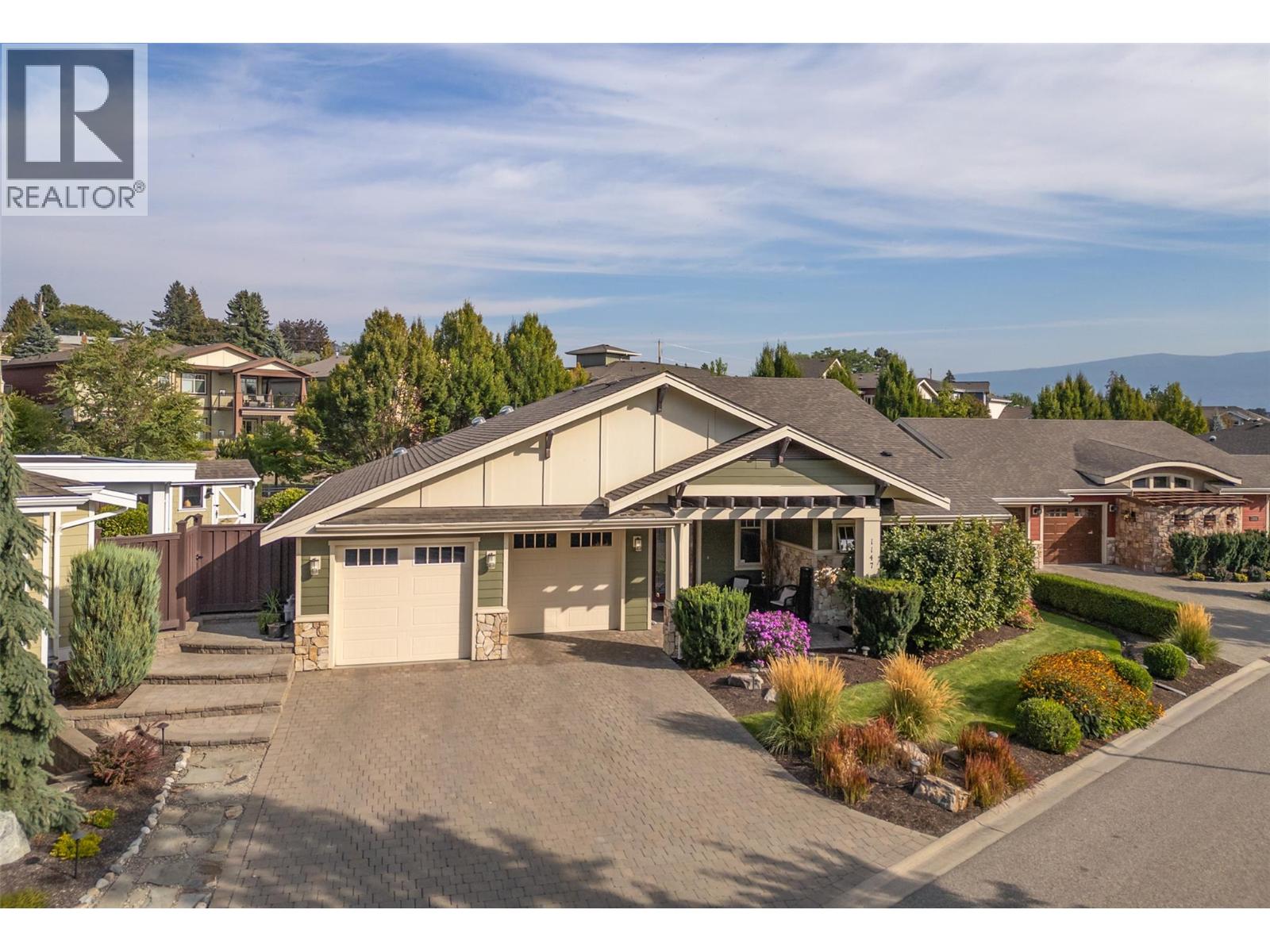
Highlights
Description
- Home value ($/Sqft)$510/Sqft
- Time on Housefulnew 5 days
- Property typeSingle family
- StyleRanch
- Neighbourhood
- Median school Score
- Lot size9,148 Sqft
- Year built2011
- Garage spaces3
- Mortgage payment
This award-winning home is designed for those who value both elegance and lifestyle, with the backyard as its crown jewel. Just minutes from downtown Kelowna, this property showcases a private resort-style oasis where every day feels like a getaway. The sparkling in-ground saltwater pool is surrounded by expansive stamped concrete patios, vibrant landscaping, and multiple lounge areas that flow seamlessly from sun-soaked relaxation to shaded retreats - creating the perfect setting for lively gatherings, quiet evenings under the stars, or weekend pool parties with friends and family. Inside, soaring ceilings and timeless hardwood anchor an open-concept design centered on a Westwood custom kitchen with granite counters, oversized island, and professional-grade appliances. The dining and Living areas, complete with a feature gas fireplace, connect effortlessly to the outdoor lounge, extending the Living space. The king-sized primary suite offers a lavish walk-in closet, heated floors, double vanities, a custom shower, and a soaker tub, while a second bedroom with a wall bed/desk and private entrance makes the perfect guest suite or office. A second bath and laundry complete the main level, while the finished lower level impresses with a massive recreation space, full wet bar, office, media/games room, bedroom, and bath. Additional highlights include a triple tandem garage, owned geothermal system, and a pet-friendly community with landscaped pathways and ponds. (id:63267)
Home overview
- Cooling Central air conditioning
- Heat source Geo thermal, other
- Heat type Forced air
- Has pool (y/n) Yes
- Sewer/ septic Municipal sewage system
- # total stories 2
- Roof Unknown
- Fencing Fence
- # garage spaces 3
- # parking spaces 7
- Has garage (y/n) Yes
- # full baths 3
- # total bathrooms 3.0
- # of above grade bedrooms 3
- Flooring Hardwood, tile
- Has fireplace (y/n) Yes
- Community features Pets allowed
- Subdivision Glenmore
- View Mountain view
- Zoning description Residential
- Directions 1925083
- Lot desc Landscaped
- Lot dimensions 0.21
- Lot size (acres) 0.21
- Building size 3706
- Listing # 10364588
- Property sub type Single family residence
- Status Active
- Utility 5.512m X 5.766m
Level: Basement - Games room 7.087m X 8.788m
Level: Basement - Den 2.972m X 4.191m
Level: Basement - Bedroom 3.378m X 4.267m
Level: Basement - Bathroom (# of pieces - 4) 1.524m X 2.896m
Level: Basement - Family room 5.766m X 4.826m
Level: Basement - Other 4.597m X 2.972m
Level: Basement - Bathroom (# of pieces - 3) 1.651m X 3.251m
Level: Main - Living room 5.817m X 5.182m
Level: Main - Kitchen 5.436m X 5.105m
Level: Main - Pantry 3.48m X 4.623m
Level: Main - Laundry 2.032m X 3.454m
Level: Main - Bedroom 3.378m X 4.547m
Level: Main - Primary bedroom 5.334m X 3.962m
Level: Main - Other 3.429m X 2.362m
Level: Main - Ensuite bathroom (# of pieces - 5) 3.658m X 6.045m
Level: Main - Dining room 2.972m X 4.597m
Level: Main
- Listing source url Https://www.realtor.ca/real-estate/28934754/1147-glenview-court-kelowna-glenmore
- Listing type identifier Idx

$-4,691
/ Month

