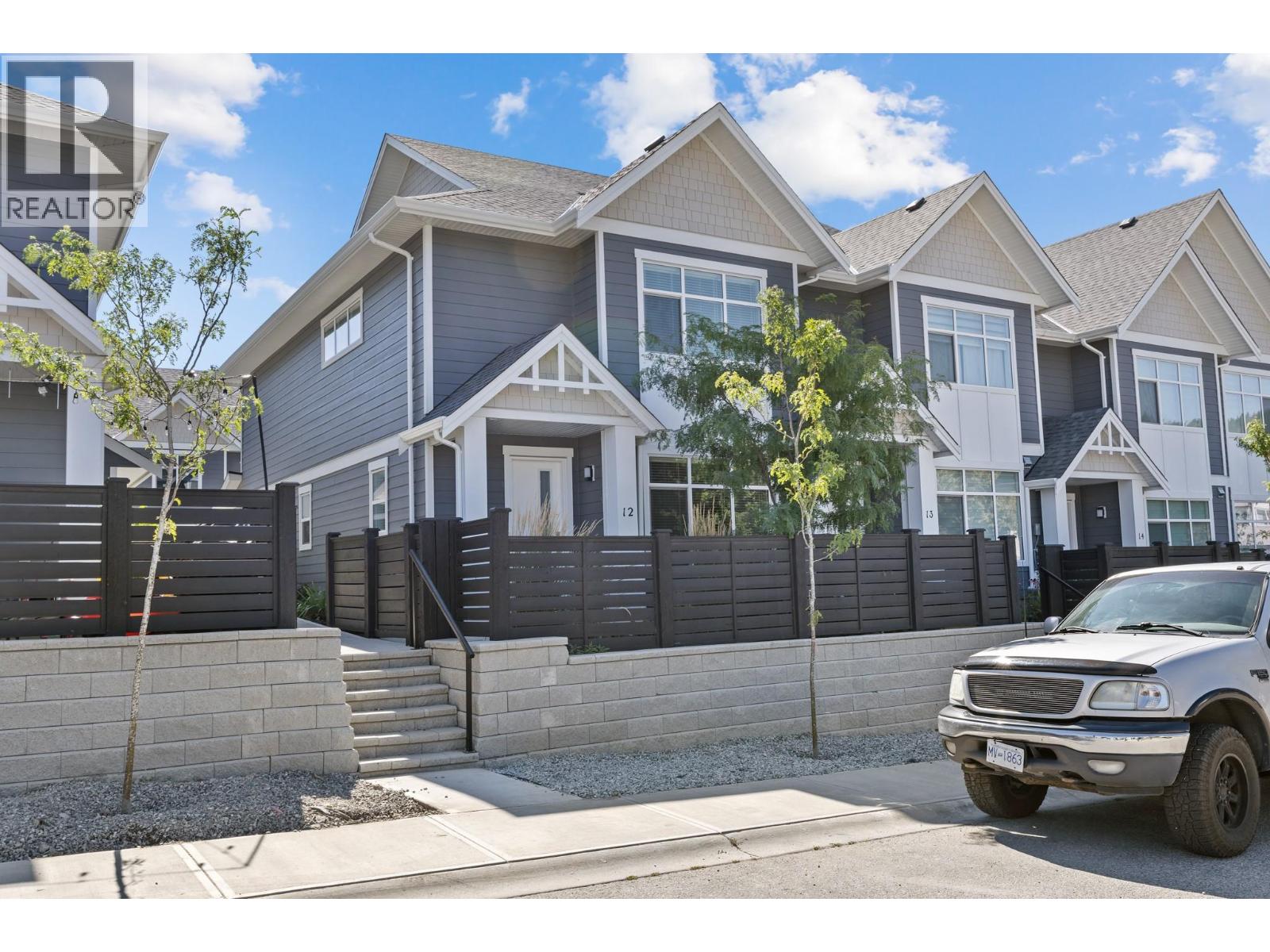- Houseful
- BC
- Kelowna
- North Glenmore
- 115 Wyndham Crescent Unit 12

115 Wyndham Crescent Unit 12
115 Wyndham Crescent Unit 12
Highlights
Description
- Home value ($/Sqft)$490/Sqft
- Time on Houseful53 days
- Property typeSingle family
- Neighbourhood
- Median school Score
- Year built2022
- Garage spaces2
- Mortgage payment
REDUCED PRICE! Parklane; family friendly, unit 12 faces a quiet, SF street w/ back lane garage (double / side by side 19’10 x 21’2) Access to the front door is thru a private gate to a courtyard with unlimited outdoor development potential. Desirable END UNIT with only 1 shared common wall + the BONUS of natural stairwell light. The main floor open plan offers a spacious living & entertaining lifestyle. A custom blind package throughout the home provides privacy. A well-equipped kitchen with clean lines & contemporary finishes, (quartz / SS) provides ample space, entertaining counter & room for more than one cook! A compact powder room & closet (crawl access) complete the space. Garage access for a grocery drop is conveniently located off the kitchen. Upstairs are 3 generous bedrooms; the primary easily accommodates a king size bed & faces the Wilden hills = natural light. A fantastic ensuite with double undermount sinks, quartz counters, oversize shower & linen closet; luxurious well thought out details. A generously outfitted walk-in closet provides hanging & folding space. Two other bedrooms to the rear of the unit provide privacy for all. The 2nd full bath has a tub / shower & again, quartz counter. Setting this unit apart from many newer townhomes is a FULL size laundry room; side by side washer / dryer, cabinets & storage - family perfect! Great location & access to services, shopping & amenities. Please have your preferred realtor book your viewing today! (id:63267)
Home overview
- Cooling Central air conditioning
- Heat type Forced air
- Sewer/ septic Municipal sewage system
- # total stories 2
- Roof Unknown
- Fencing Fence
- # garage spaces 2
- # parking spaces 2
- Has garage (y/n) Yes
- # full baths 2
- # half baths 1
- # total bathrooms 3.0
- # of above grade bedrooms 3
- Subdivision North glenmore
- View Mountain view
- Zoning description Unknown
- Lot size (acres) 0.0
- Building size 1548
- Listing # 10360504
- Property sub type Single family residence
- Status Active
- Bedroom 4.216m X 2.896m
Level: 2nd - Primary bedroom 4.648m X 3.785m
Level: 2nd - Full bathroom 2.946m X 1.499m
Level: 2nd - Laundry 2.54m X 2.057m
Level: 2nd - Full ensuite bathroom 3.023m X 2.591m
Level: 2nd - Bedroom 4.521m X 3.048m
Level: 2nd - Dining room 4.928m X 2.87m
Level: Main - Partial bathroom 2.362m X 1.016m
Level: Main - Living room 5.309m X 3.505m
Level: Main - Kitchen 4.928m X 2.362m
Level: Main
- Listing source url Https://www.realtor.ca/real-estate/28790775/115-wyndham-crescent-unit-12-kelowna-north-glenmore
- Listing type identifier Idx

$-1,650
/ Month












