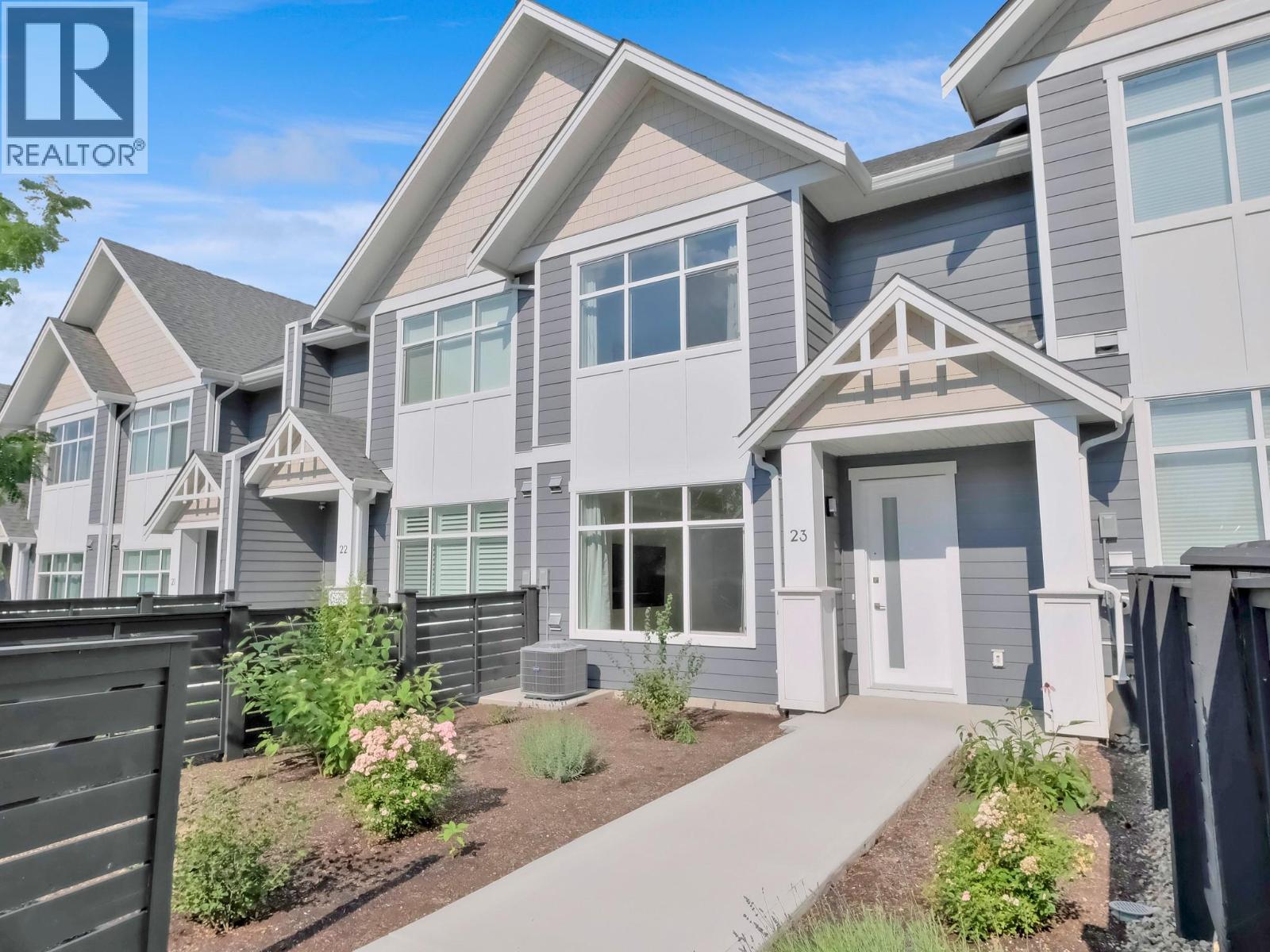- Houseful
- BC
- Kelowna
- North Glenmore
- 115 Wyndham Crescent Unit 23

115 Wyndham Crescent Unit 23
115 Wyndham Crescent Unit 23
Highlights
Description
- Home value ($/Sqft)$461/Sqft
- Time on Houseful63 days
- Property typeSingle family
- Neighbourhood
- Median school Score
- Year built2024
- Garage spaces2
- Mortgage payment
Located in the heart of family friendly Glenmore, this nearly new 3-bedroom, 2.5-bathroom townhome (NO GST) combines modern style, comfort, and convenience. The bright open concept main floor features 9' ceilings and a gourmet kitchen with full height cabinetry, an oversized quartz waterfall island, stainless steel appliances, and plenty of extra storage. Upstairs, you'll find the primary suite with a walk-in closet and spa inspired ensuite, plus two additional bedrooms, a full bathroom, a dedicated laundry room, and a bonus storage closet. Fully fenced yard that is perfect for kids and pets. Attached double garage and full crawl space for even more storage! Within walking distance to North Glenmore Elementary, Dr. Knox Middle School, shops, dining, and parks, and just 15 minutes from downtown Kelowna, UBCO, and the airport. This pet-friendly community allows two dogs of any size or breed. Quick possession possible! (id:63267)
Home overview
- Cooling Central air conditioning
- Heat type Forced air, see remarks
- Sewer/ septic Municipal sewage system
- # total stories 2
- Roof Unknown
- Fencing Fence
- # garage spaces 2
- # parking spaces 2
- Has garage (y/n) Yes
- # full baths 2
- # half baths 1
- # total bathrooms 3.0
- # of above grade bedrooms 3
- Flooring Carpeted, laminate, tile
- Community features Family oriented
- Subdivision North glenmore
- Zoning description Unknown
- Directions 1895860
- Lot desc Level
- Lot size (acres) 0.0
- Building size 1593
- Listing # 10359699
- Property sub type Single family residence
- Status Active
- Laundry 2.438m X 1.956m
Level: 2nd - Bedroom 4.166m X 2.896m
Level: 2nd - Primary bedroom 4.851m X 3.734m
Level: 2nd - Full bathroom 2.921m X 1.473m
Level: 2nd - Bedroom 4.47m X 3.023m
Level: 2nd - Full ensuite bathroom 2.565m X 2.997m
Level: 2nd - Partial bathroom 2.261m X 0.991m
Level: Main - Kitchen 3.023m X 4.877m
Level: Main - Living room 3.531m X 4.877m
Level: Main - Dining room 2.337m X 4.877m
Level: Main
- Listing source url Https://www.realtor.ca/real-estate/28747481/115-wyndham-crescent-unit-23-kelowna-north-glenmore
- Listing type identifier Idx

$-1,578
/ Month












