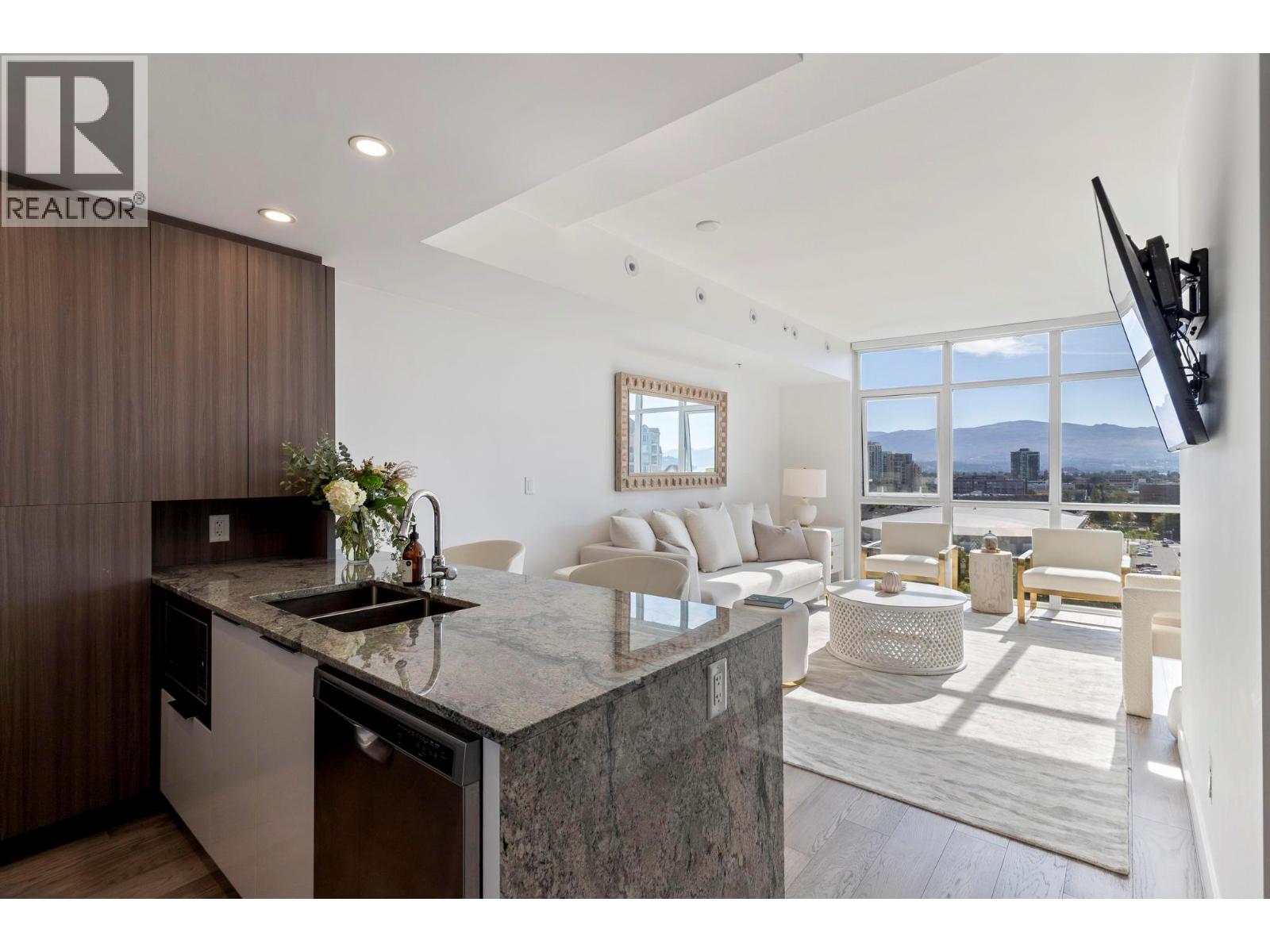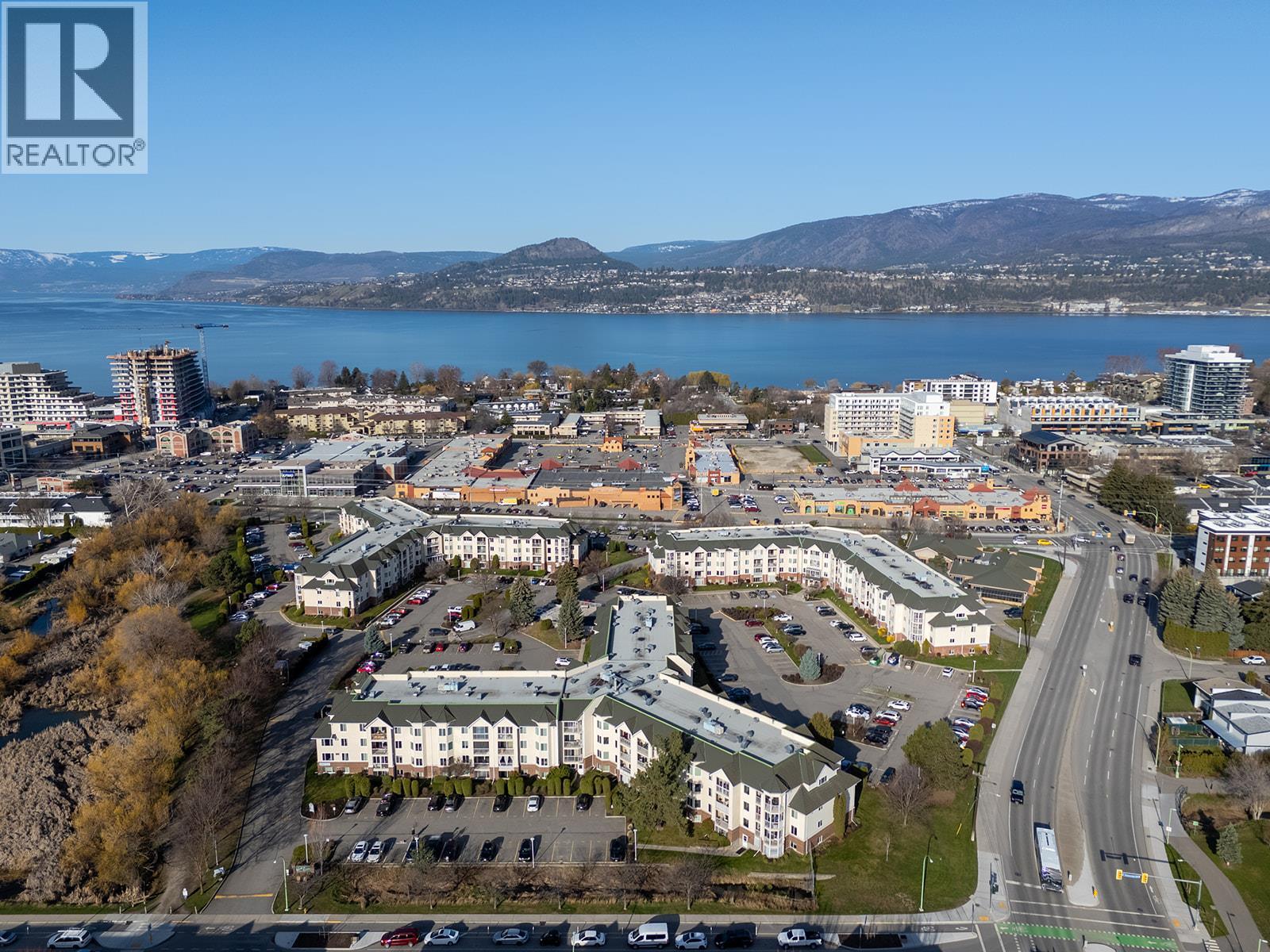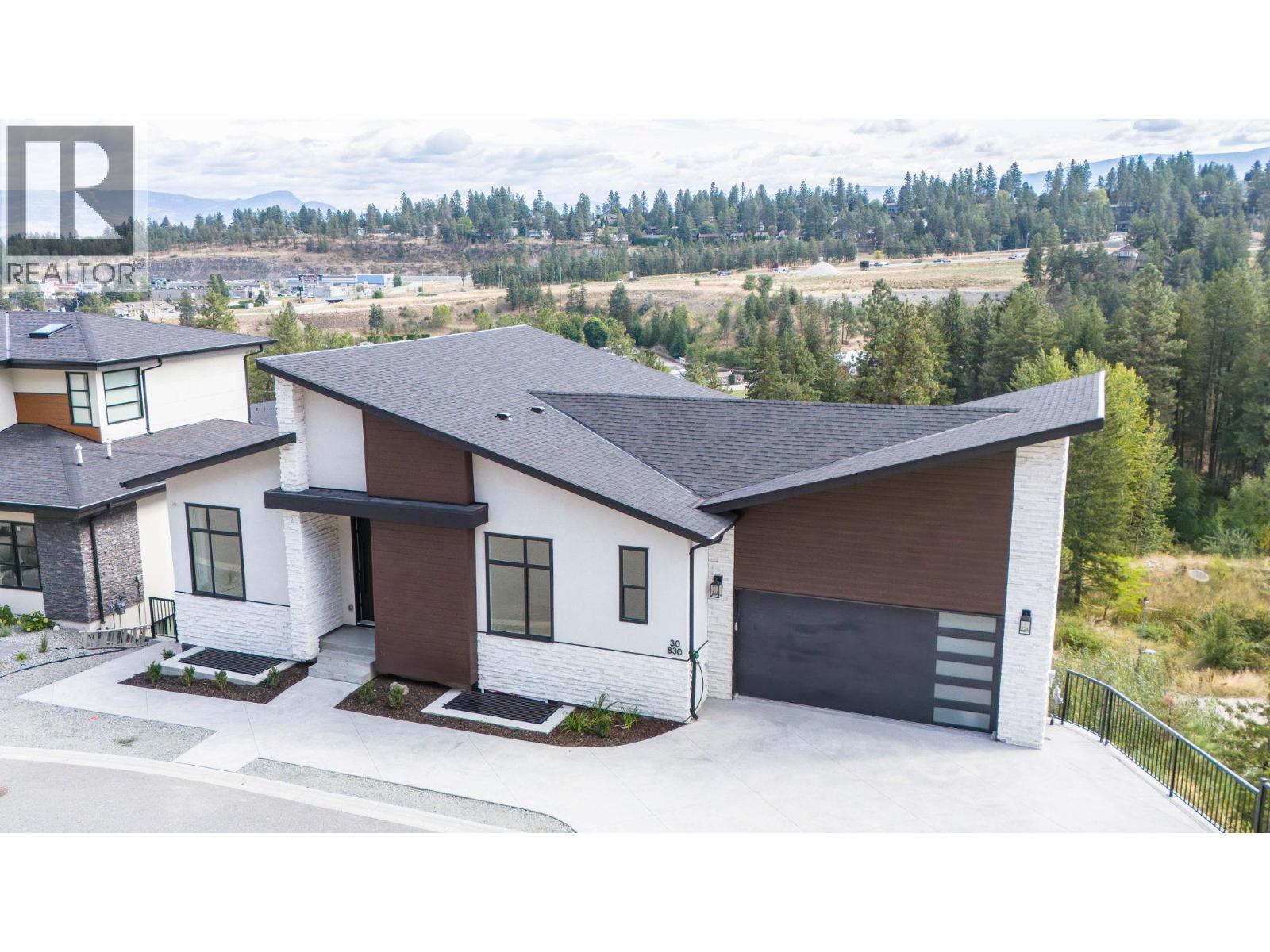- Houseful
- BC
- Kelowna
- Sunset East
- 1151 Sunset Drive Unit 1106

Highlights
Description
- Home value ($/Sqft)$754/Sqft
- Time on Houseful12 days
- Property typeSingle family
- StyleOther
- Neighbourhood
- Median school Score
- Year built2018
- Mortgage payment
Soak in the best of downtown Kelowna living! Welcome to 1151 Sunset Drive. This bright southwest-facing 1 bedroom + den, 1.5 bathroom executive suite soars high on the 11th floor, capturing breathtaking lake and city views through floor-to-ceiling windows. Designed for modern comfort and sophistication, this residence features engineered hardwood, ceramic tile, and granite finishes throughout. The gourmet kitchen boasts premium stainless steel appliances, a gas range, sleek cabinetry, and a stunning granite waterfall island—perfect for entertaining or casual dining. The den is ideal for a home office and can even fit a small bed for guests. The primary bedroom offers its own ensuite and direct access to a covered deck with incredible views of Okanagan Lake and the downtown skyline—perfect for morning coffee or evening relaxation. Enjoy resort-style amenities including an outdoor splash pool, fitness centre, BBQ area, meeting room, and owners’ lounge designed for connection and comfort. Additional conveniences include in-suite laundry, custom window coverings, a storage locker, and secure underground parking. Located in one of Kelowna’s most desirable downtown towers, you’re just minutes from the beach, boutique shopping, restaurants, the waterfront boardwalk, and the upcoming UBCO downtown campus. Pet-friendly and move-in ready, this suite embodies the ultimate Okanagan lifestyle. (id:63267)
Home overview
- Cooling Central air conditioning
- Heat type Forced air, see remarks
- Has pool (y/n) Yes
- Sewer/ septic Municipal sewage system
- # total stories 1
- Roof Unknown
- # parking spaces 1
- Has garage (y/n) Yes
- # full baths 1
- # half baths 1
- # total bathrooms 2.0
- # of above grade bedrooms 1
- Flooring Ceramic tile, hardwood
- Subdivision Kelowna north
- View City view, lake view, mountain view
- Zoning description Unknown
- Lot size (acres) 0.0
- Building size 809
- Listing # 10365024
- Property sub type Single family residence
- Status Active
- Den 2.515m X 2.184m
Level: Main - Ensuite bathroom (# of pieces - 4) 2.692m X 1.778m
Level: Main - Dining room 3.454m X 2.083m
Level: Main - Primary bedroom 3.251m X 2.896m
Level: Main - Kitchen 2.642m X 2.743m
Level: Main - Living room 3.454m X 2.997m
Level: Main - Bathroom (# of pieces - 2) 2.007m X 0.787m
Level: Main
- Listing source url Https://www.realtor.ca/real-estate/28966412/1151-sunset-drive-unit-1106-kelowna-kelowna-north
- Listing type identifier Idx

$-1,201
/ Month












