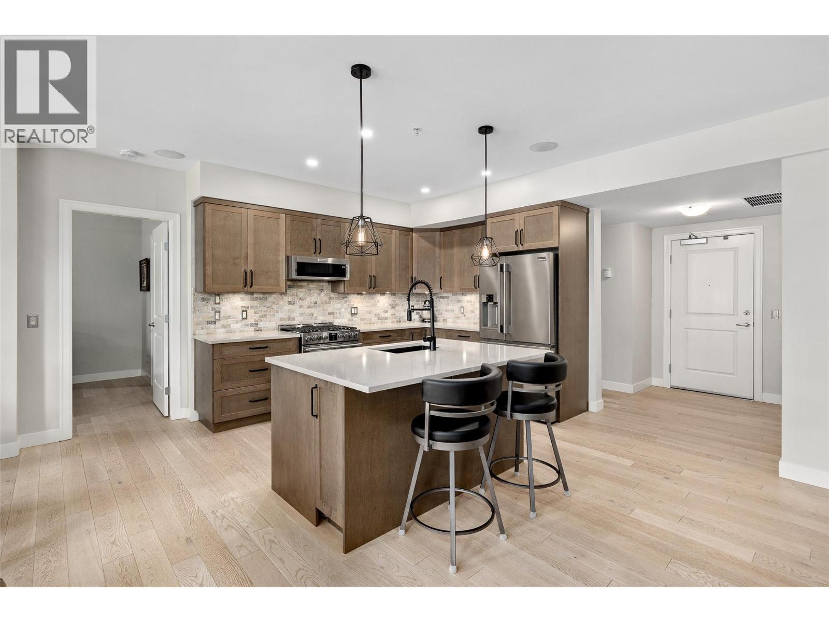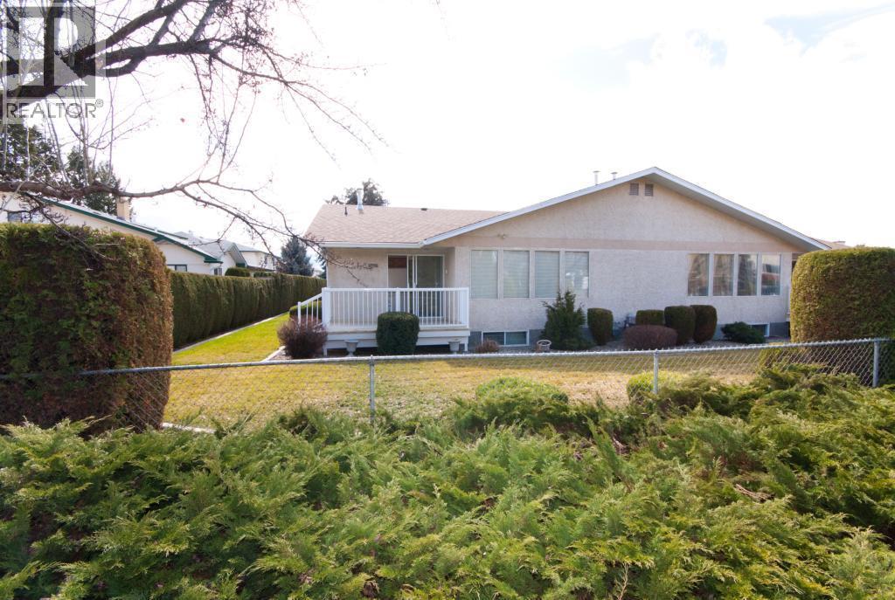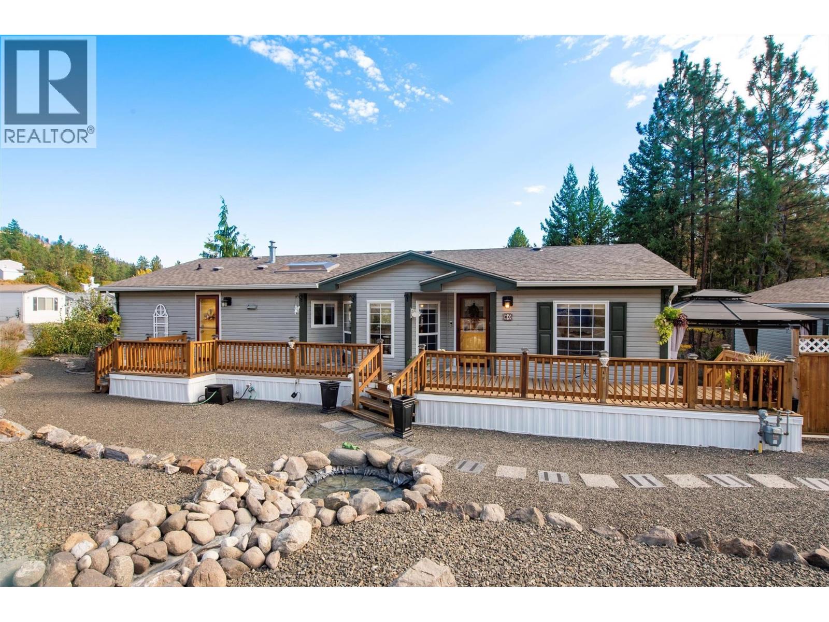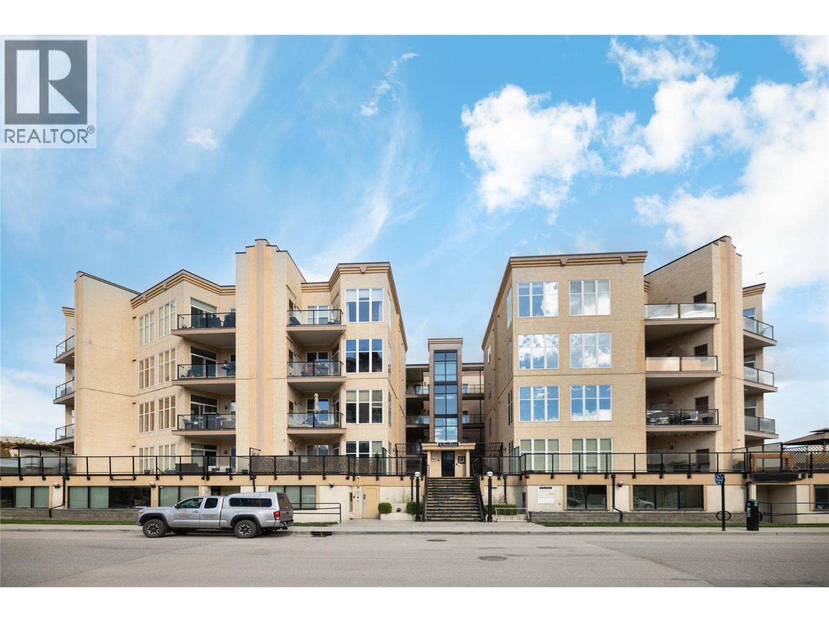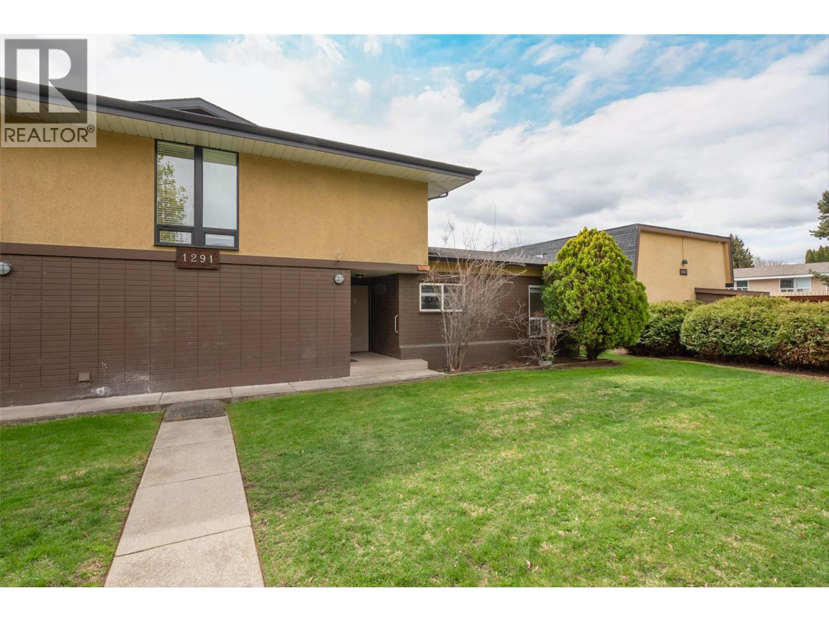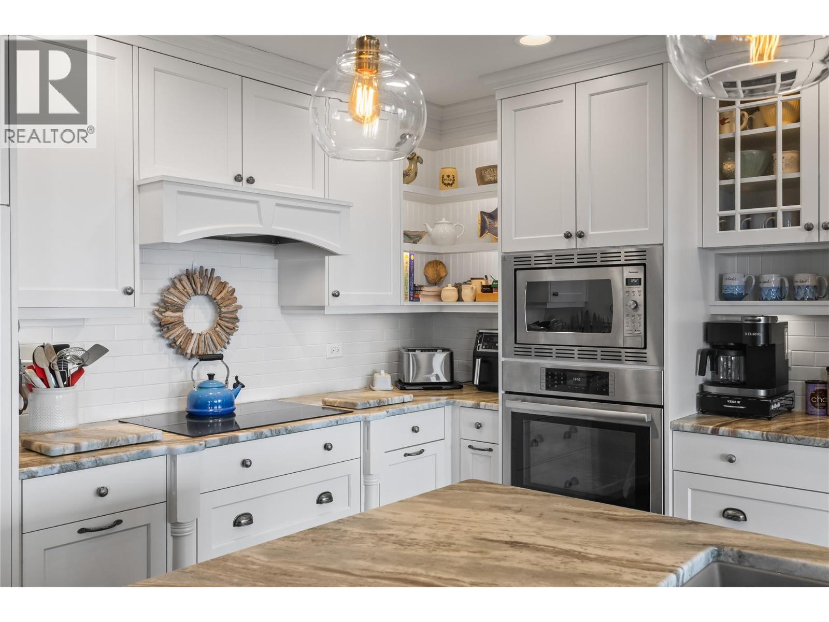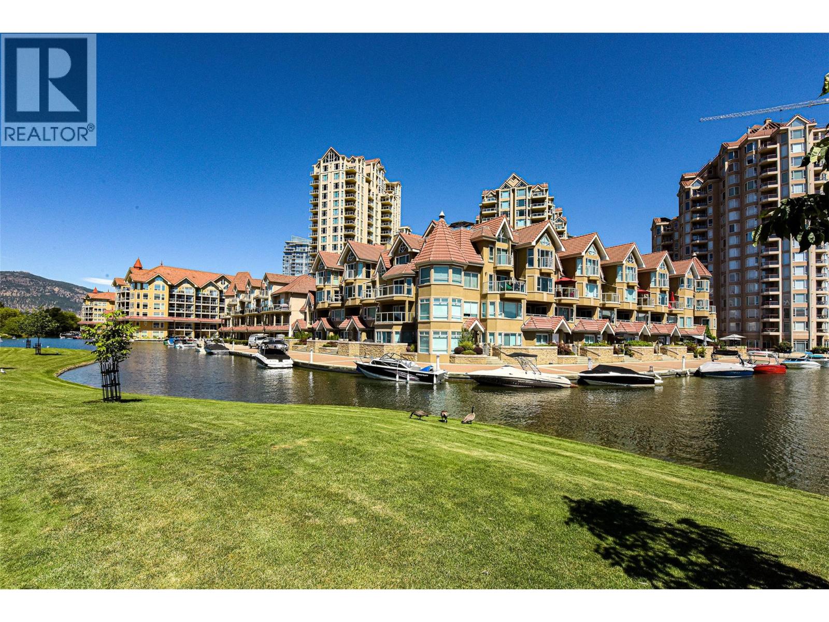
Highlights
Description
- Home value ($/Sqft)$612/Sqft
- Time on Houseful31 days
- Property typeSingle family
- StyleRanch
- Neighbourhood
- Median school Score
- Year built1994
- Mortgage payment
Enjoy beautiful views of Okanagan Lake from this incredible condo in The Lagoons! With a spacious 1200+ sq. ft., 2bedrooms, and 2 bathrooms this unit has it all. Open concept main area is bright and offers kitchen, dining and living area with access to the covered patio. Enjoy the spectacular views of Okanagan Lake, mountains, pool, tennis courts &more. Enjoy the views from the primary bedroom which also has patio access and includes a 4pc en-suite and walk-thru closet. Convenient and fairly spacious laundry room next to the second bedroom and second full bathroom. Unit includes designated parking stall and one storage room. The Lagoons offers private entrance, fitness room, indoor pool & outdoor pool, rentable fully equipped event room, bike storage room, rentable boat births in the lagoon fronting the building. All that and just steps from everything downtown Kelowna has to offer including Kelowna Community Theatre, Prospera Place, and Art Gallery. Enjoy the ample coffee shops, restaurants and shops just outside the front door and be at the beach in just minutes! (id:63267)
Home overview
- Cooling Central air conditioning
- Heat type Forced air, see remarks
- Has pool (y/n) Yes
- Sewer/ septic Municipal sewage system
- # total stories 1
- # parking spaces 1
- # full baths 2
- # total bathrooms 2.0
- # of above grade bedrooms 2
- Has fireplace (y/n) Yes
- Subdivision Kelowna north
- View Lake view, mountain view, view (panoramic)
- Zoning description Unknown
- Lot size (acres) 0.0
- Building size 1143
- Listing # 10363574
- Property sub type Single family residence
- Status Active
- Full bathroom 2.413m X 1.575m
Level: Main - Primary bedroom 4.216m X 3.734m
Level: Main - Kitchen 2.692m X 4.064m
Level: Main - Dining room 3.15m X 3.353m
Level: Main - Ensuite bathroom (# of pieces - 4) 2.184m X 2.388m
Level: Main - Living room 3.912m X 4.267m
Level: Main - Bedroom 3.226m X 2.997m
Level: Main
- Listing source url Https://www.realtor.ca/real-estate/28890875/1152-sunset-drive-unit-606-kelowna-kelowna-north
- Listing type identifier Idx

$-1,204
/ Month



