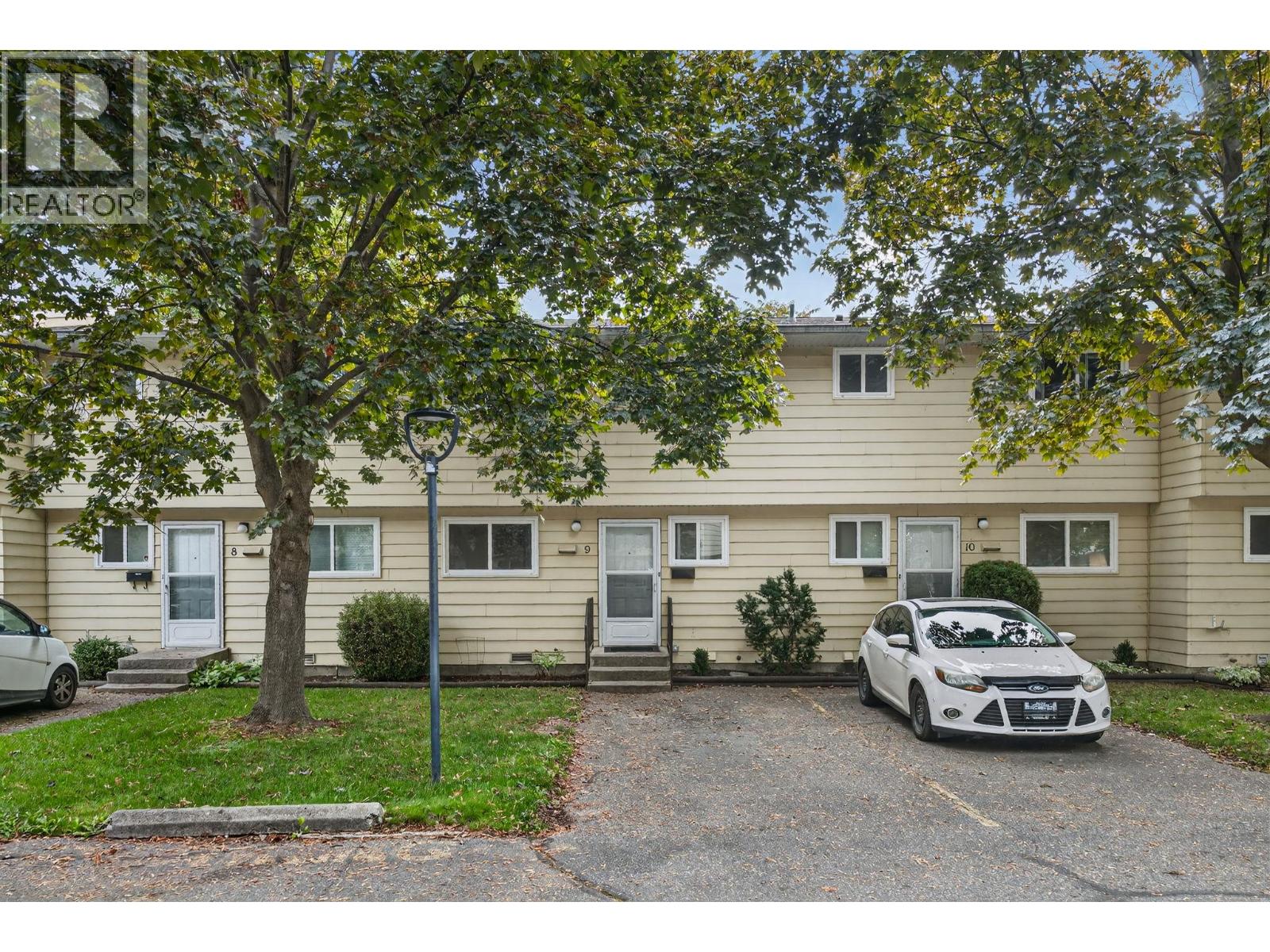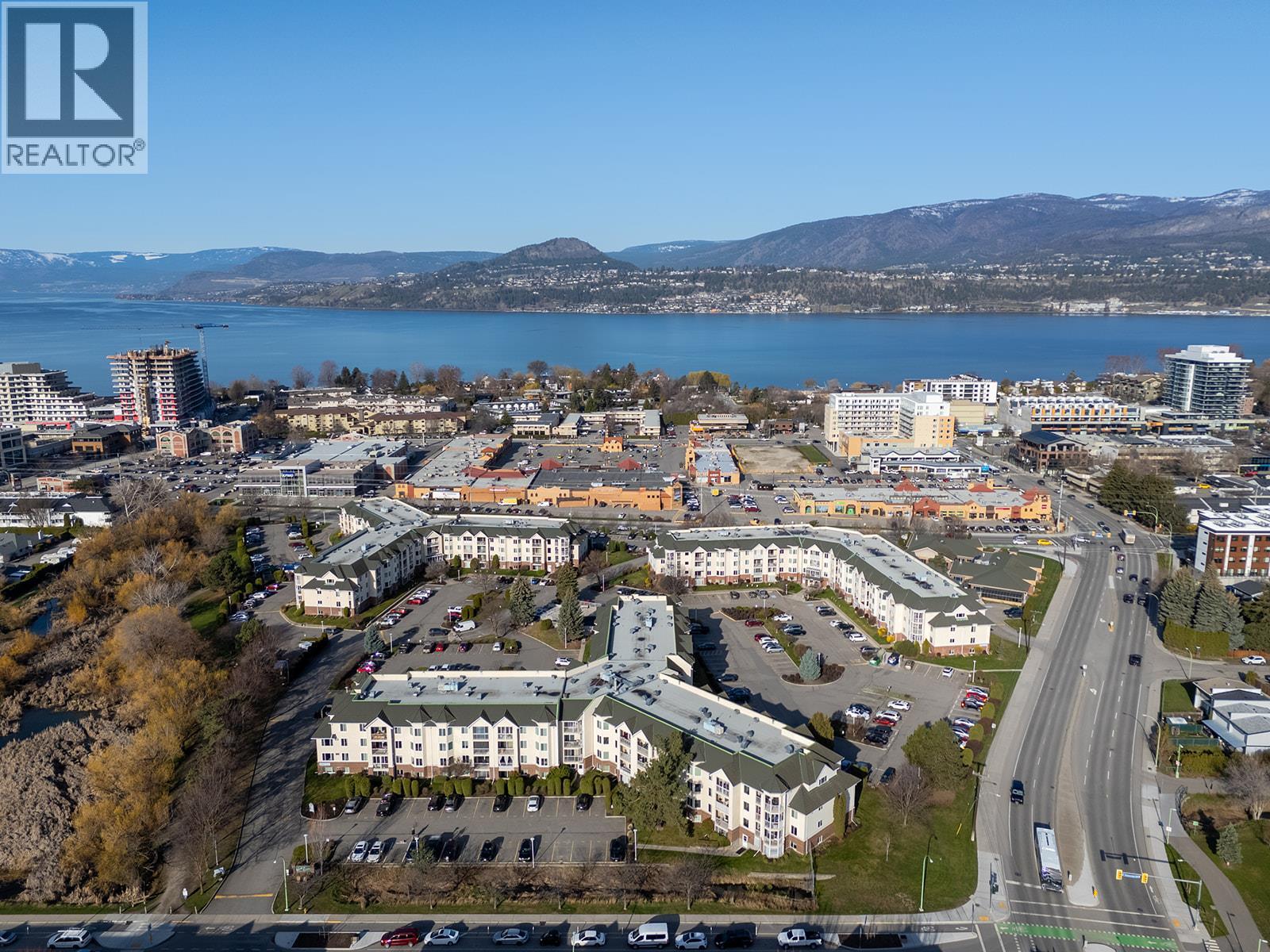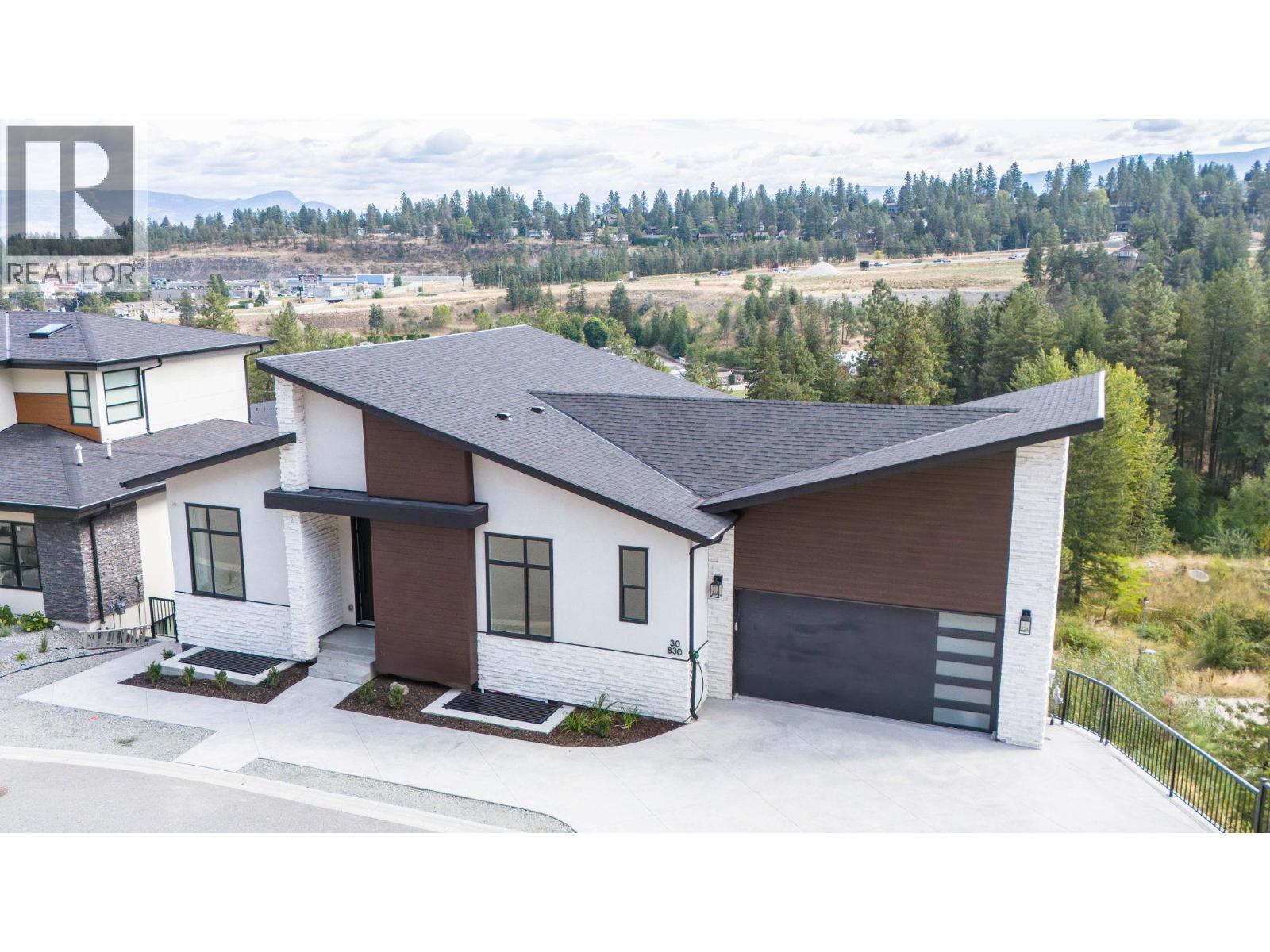
1153 Bernard Avenue Unit 9
1153 Bernard Avenue Unit 9
Highlights
Description
- Home value ($/Sqft)$370/Sqft
- Time on Houseful11 days
- Property typeSingle family
- Neighbourhood
- Median school Score
- Year built1975
- Mortgage payment
This three-bedroom, two-bathroom townhome is nestled within walking distance of downtown, offering an ideal location that you won’t find anywhere else. The townhome complex boasts mature trees that add to its character, creating a serene atmosphere. Updated bathrooms, ceiling fans in each bedroom, updated laminate flooring, a fenced backyard, and towering trees provide privacy. The sliding patio door was replaced in approximately 2023, front door approx. 2011, windows approx. 2013, roof in 2014, and the electrical system was updated. The rest of the home awaits your personal design and updating ideas, offering endless possibilities for customization. Imagine walking or biking to the beach, City Park, the Cultural District, coffee shops, and restaurants. Pets welcome! Living in this ideal location means having everything you need at your fingertips. (id:63267)
Home overview
- Cooling Wall unit
- Heat source Electric
- Heat type Baseboard heaters
- Sewer/ septic Municipal sewage system
- # total stories 2
- Roof Unknown
- Fencing Fence
- # parking spaces 1
- # full baths 1
- # half baths 1
- # total bathrooms 2.0
- # of above grade bedrooms 3
- Flooring Carpeted, ceramic tile, laminate, vinyl
- Community features Pet restrictions, pets allowed with restrictions
- Subdivision Glenmore
- Zoning description Unknown
- Directions 1939388
- Lot size (acres) 0.0
- Building size 1120
- Listing # 10365040
- Property sub type Single family residence
- Status Active
- Laundry 1.676m X 0.762m
Level: 2nd - Bathroom (# of pieces - 4) 2.718m X 1.829m
Level: 2nd - Bedroom 2.743m X 2.718m
Level: 2nd - Bedroom 3.531m X 3.048m
Level: 2nd - Primary bedroom 3.962m X 3.048m
Level: 2nd - Other 5.182m X 4.064m
Level: Main - Living room 5.867m X 2.743m
Level: Main - Other 1.702m X 0.914m
Level: Main - Kitchen 2.87m X 2.083m
Level: Main - Dining room 2.997m X 2.134m
Level: Main - Bathroom (# of pieces - 2) 1.702m X 1.473m
Level: Main
- Listing source url Https://www.realtor.ca/real-estate/28972218/1153-bernard-avenue-unit-9-kelowna-glenmore
- Listing type identifier Idx

$-717
/ Month












