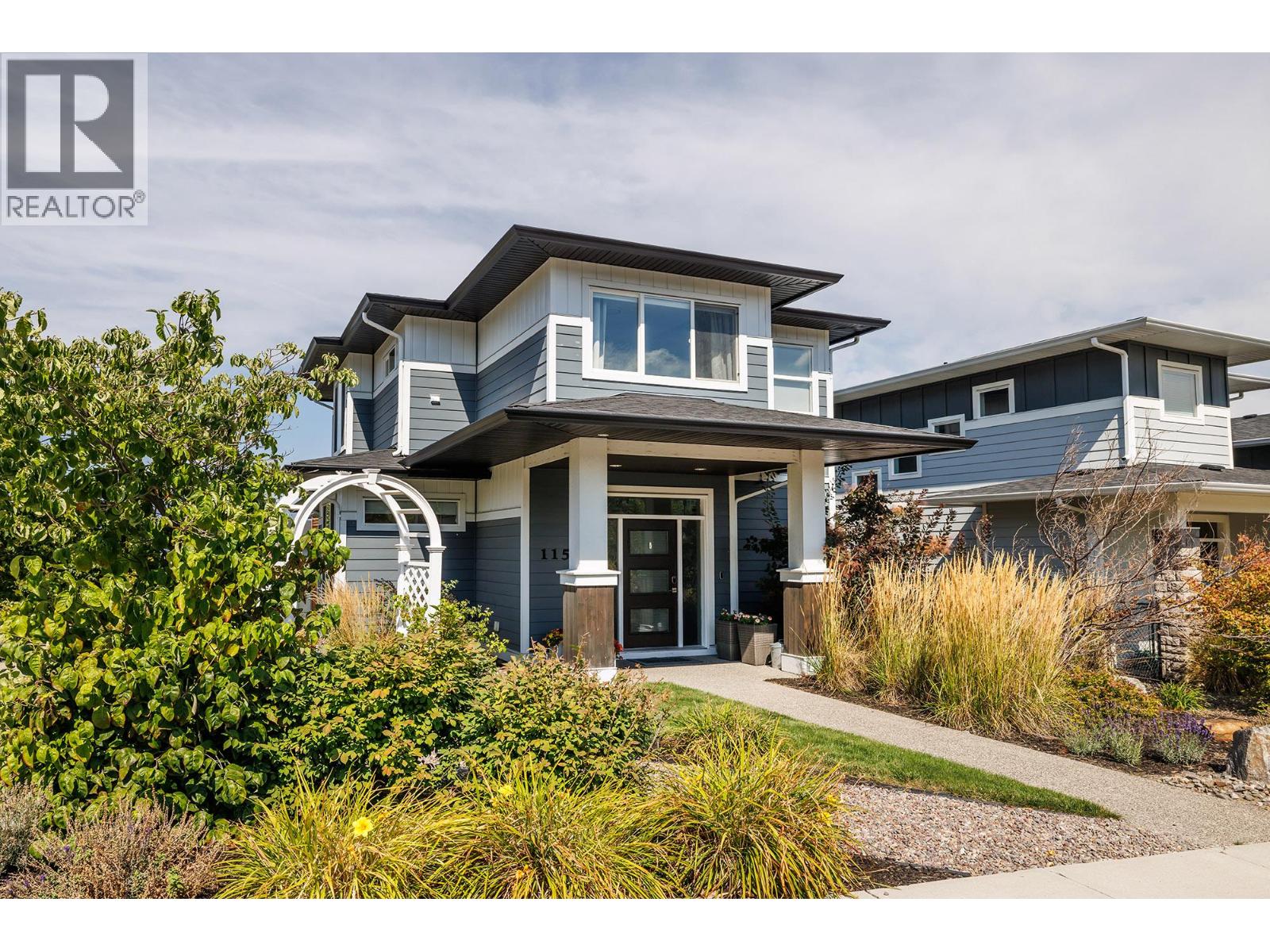- Houseful
- BC
- Kelowna
- Bellevue South
- 1156 Frost Rd

1156 Frost Rd
1156 Frost Rd
Highlights
Description
- Home value ($/Sqft)$436/Sqft
- Time on Houseful47 days
- Property typeSingle family
- Neighbourhood
- Median school Score
- Lot size4,792 Sqft
- Year built2016
- Garage spaces2
- Mortgage payment
Welcome to this stunning 4 bed, 3.5 bath family home located in the desirable Ponds community. The open-concept main floor features hardwood floors, a cozy gas fireplace, and a formal dining area perfect for entertaining. The kitchen boasts two-toned shaker cabinetry, quartz island, gas range, stainless steel appliances, and plenty of storage. Upstairs you’ll find 3 spacious bedrooms and a full laundry room. The primary suite offers a luxurious ensuite with double quartz vanity, custom tile shower, walk-in closet, and ample storage. The bright walkout basement is fully finished with a bedroom, full bathroom, living room, flex/den space, and a custom wine room. With plumbing already roughed in, it’s easily suited for extra income or extended family. Enjoy a detached double garage with an EV charger. Fully landscaped low-maintenance yard, and a very central location close to schools, shops, starbucks and parks. Measurements are taken from I-Guide. Call for more details. (id:63267)
Home overview
- Cooling Central air conditioning, heat pump
- Heat type Forced air, heat pump, see remarks
- Sewer/ septic Municipal sewage system
- # total stories 3
- Roof Unknown
- # garage spaces 2
- # parking spaces 2
- Has garage (y/n) Yes
- # full baths 3
- # half baths 1
- # total bathrooms 4.0
- # of above grade bedrooms 4
- Flooring Carpeted, hardwood, tile
- Has fireplace (y/n) Yes
- Subdivision Upper mission
- Zoning description Unknown
- Directions 1390656
- Lot dimensions 0.11
- Lot size (acres) 0.11
- Building size 2624
- Listing # 10361055
- Property sub type Single family residence
- Status Active
- Bedroom 3.404m X 2.921m
Level: 2nd - Bedroom 3.277m X 3.15m
Level: 2nd - Ensuite bathroom (# of pieces - 4) 2.464m X 2.337m
Level: 2nd - Bathroom (# of pieces - 4) 2.362m X 2.388m
Level: 2nd - Primary bedroom 5.359m X 3.327m
Level: 2nd - Bathroom (# of pieces - 4) 2.642m X 2.235m
Level: Basement - Recreational room 4.699m X 3.835m
Level: Basement - Bedroom 3.048m X 3.581m
Level: Basement - Partial bathroom 1.676m X 1.626m
Level: Main - Living room 4.724m X 4.013m
Level: Main - Dining room 3.785m X 3.023m
Level: Main - Kitchen 4.14m X 2.388m
Level: Main - Den 0.305m X 3.353m
Level: Main
- Listing source url Https://www.realtor.ca/real-estate/28808167/1156-frost-road-kelowna-upper-mission
- Listing type identifier Idx

$-3,053
/ Month











