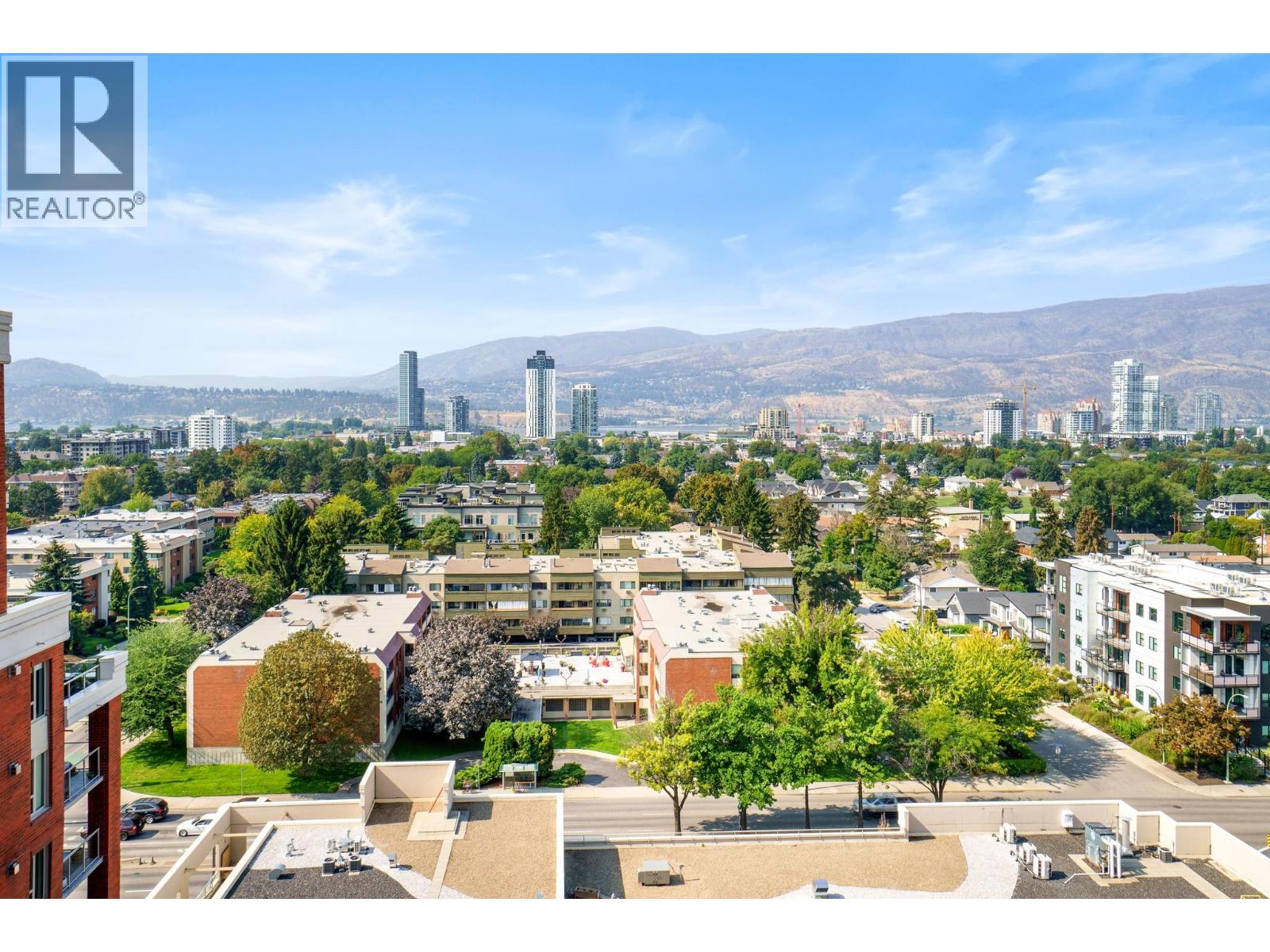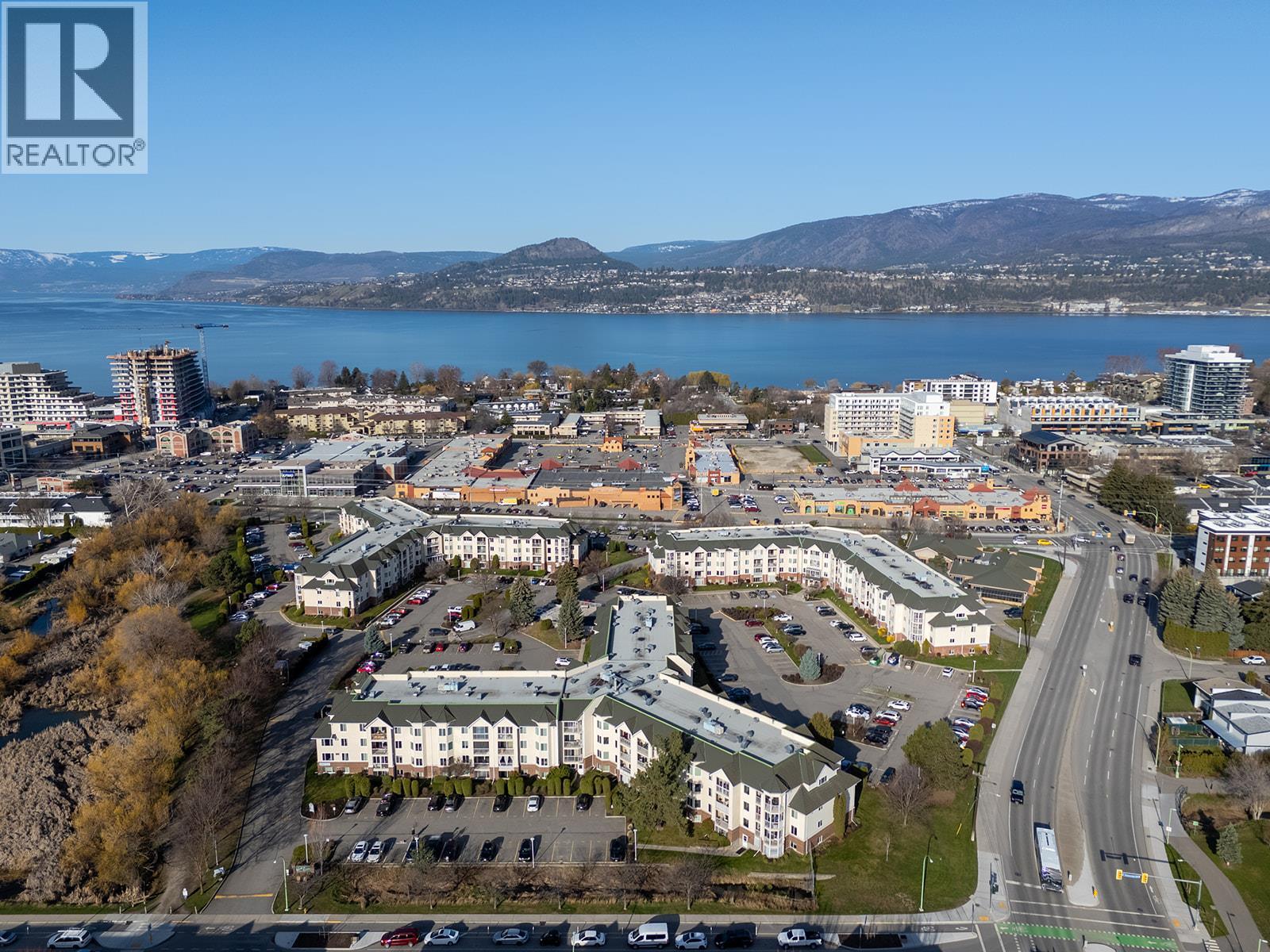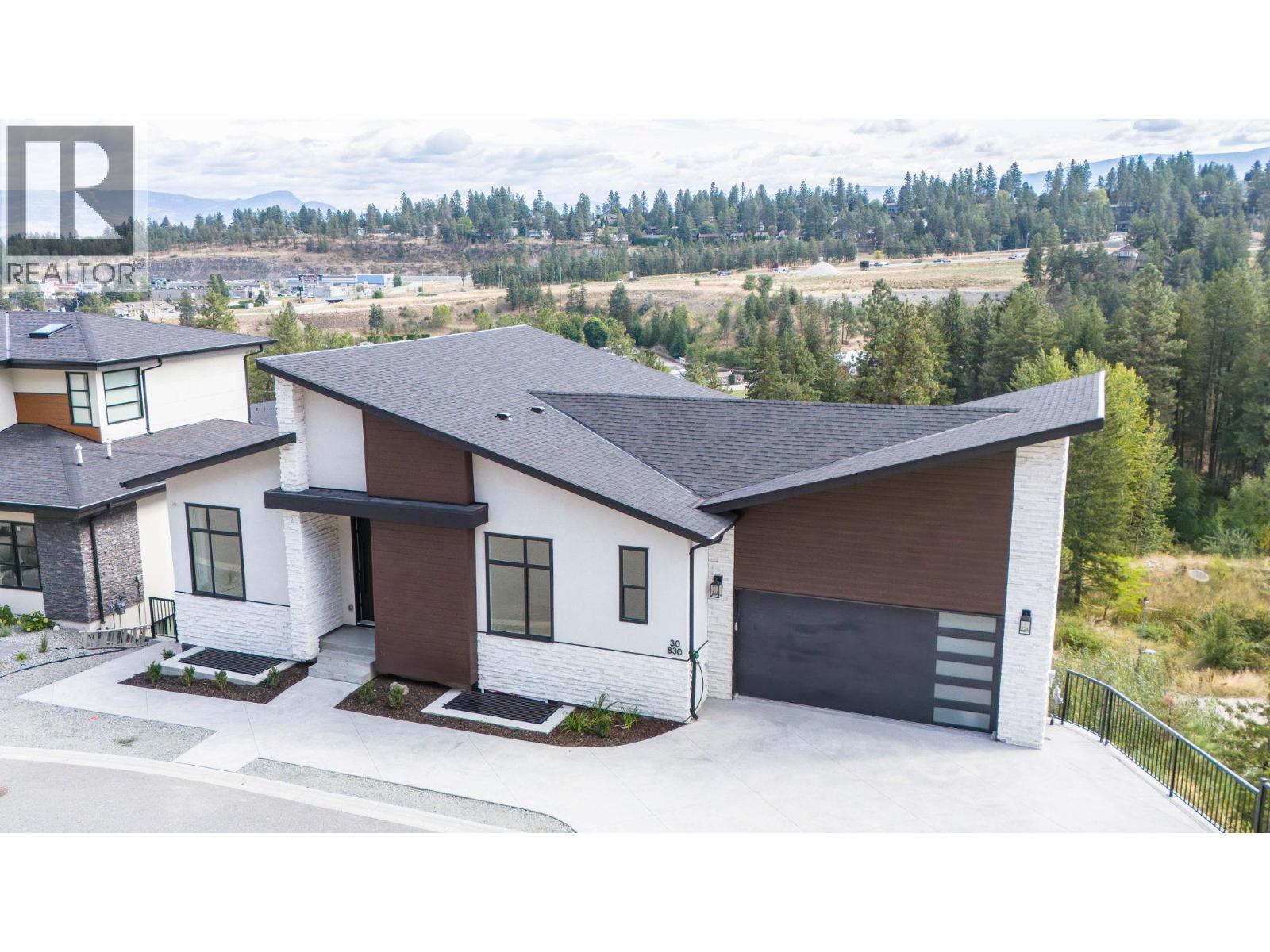
1160 Bernard Avenue Unit 1203
1160 Bernard Avenue Unit 1203
Highlights
Description
- Home value ($/Sqft)$490/Sqft
- Time on Houseful39 days
- Property typeSingle family
- StyleOther
- Neighbourhood
- Median school Score
- Year built2008
- Garage spaces2
- Mortgage payment
Okanagan Lake views from every window and urban convenience meet in this 2 bed + den, 2 bath condo at Centuria Urban Village. With 1,276 sq ft of interior space, this 12th-floor home offers excellent separation between bedrooms, a flex room that could be an office, bar, or fitness space and generous open-concept living. Step onto your private balcony to enjoy views of Okanagan Lake and the downtown skyline. The building has low strata fees for the size and offers excellent amenities, including a fitness centre, outdoor pool, hot tub, sauna, and car wash. 2 underground parking stalls and a private storage locker are included. The storage locker is right in front of your stall for easy loading and unloading. Centuria is a well-managed strata with low monthly fees, all just steps from downtown Kelowna, groceries, restaurants, parks, and more. (id:63267)
Home overview
- Cooling Central air conditioning
- Heat type Other, see remarks
- Has pool (y/n) Yes
- Sewer/ septic Municipal sewage system
- # total stories 1
- Roof Unknown
- # garage spaces 2
- # parking spaces 2
- Has garage (y/n) Yes
- # full baths 2
- # total bathrooms 2.0
- # of above grade bedrooms 2
- Flooring Carpeted, other
- Has fireplace (y/n) Yes
- Subdivision Glenmore
- View City view, lake view, mountain view
- Zoning description Unknown
- Lot size (acres) 0.0
- Building size 1276
- Listing # 10362504
- Property sub type Single family residence
- Status Active
- Storage 1.829m X 2.438m
Level: Basement - Ensuite bathroom (# of pieces - 5) 4.089m X 2.667m
Level: Main - Primary bedroom 4.648m X 3.658m
Level: Main - Kitchen 5.232m X 2.896m
Level: Main - Bathroom (# of pieces - 4) 2.769m X 1.651m
Level: Main - Bedroom 4.724m X 3.073m
Level: Main - Living room 3.861m X 3.912m
Level: Main - Dining room 3.683m X 3.531m
Level: Main - Laundry 1.88m X 1.803m
Level: Main - Den 2.337m X 2.083m
Level: Main
- Listing source url Https://www.realtor.ca/real-estate/28850145/1160-bernard-avenue-unit-1203-kelowna-glenmore
- Listing type identifier Idx

$-1,204
/ Month












