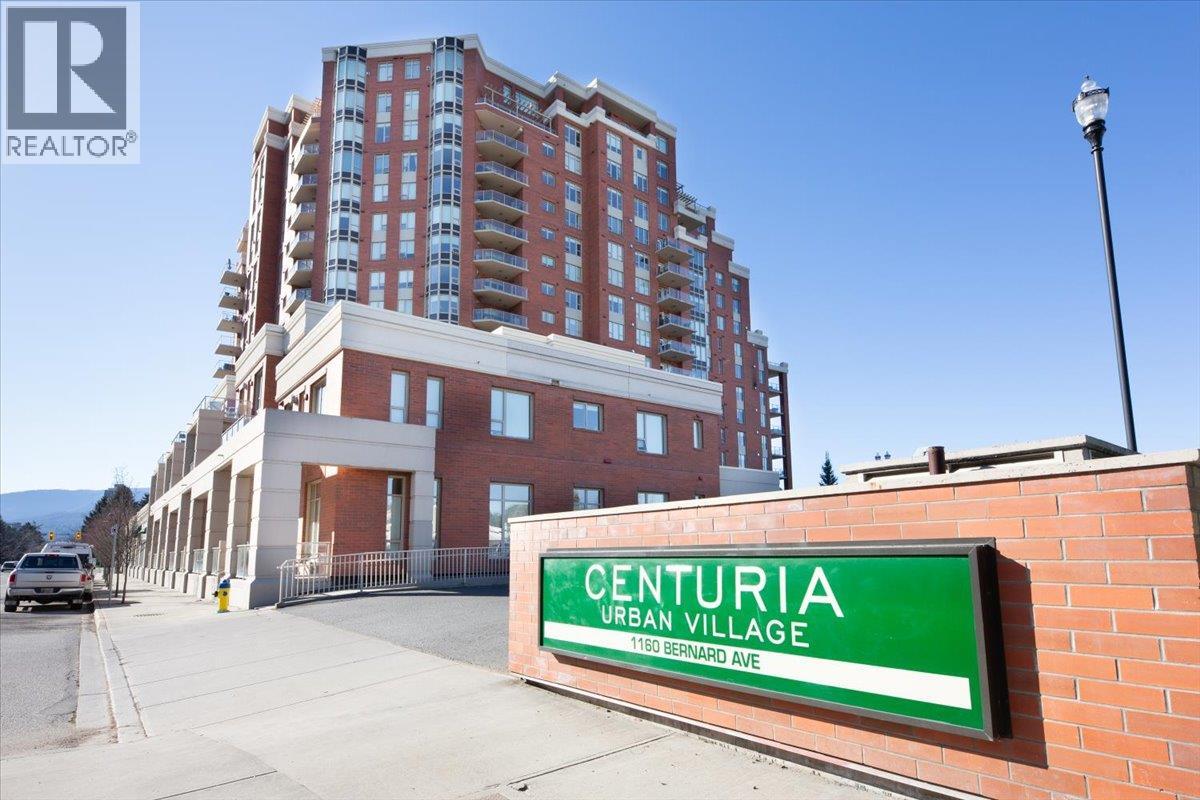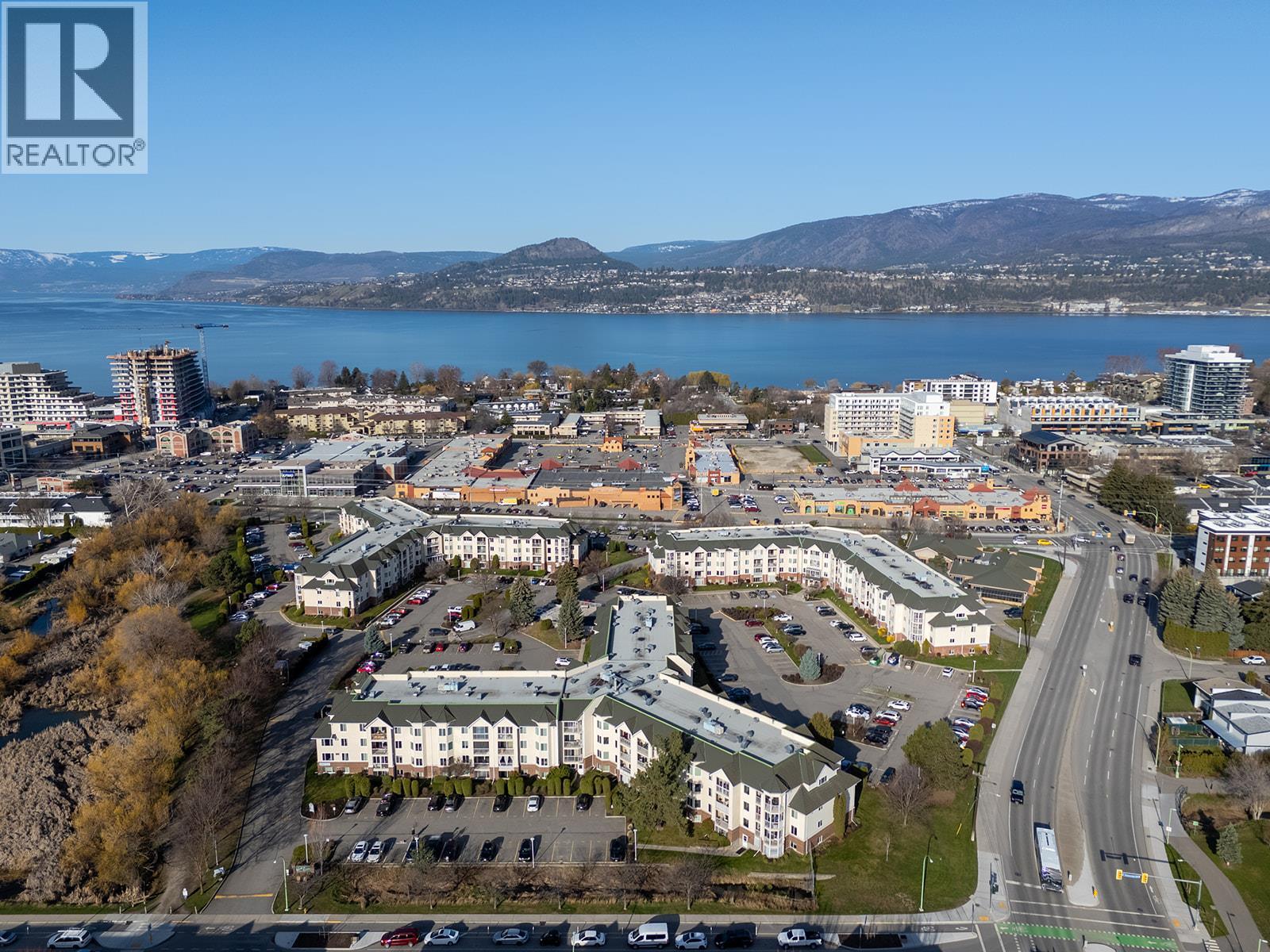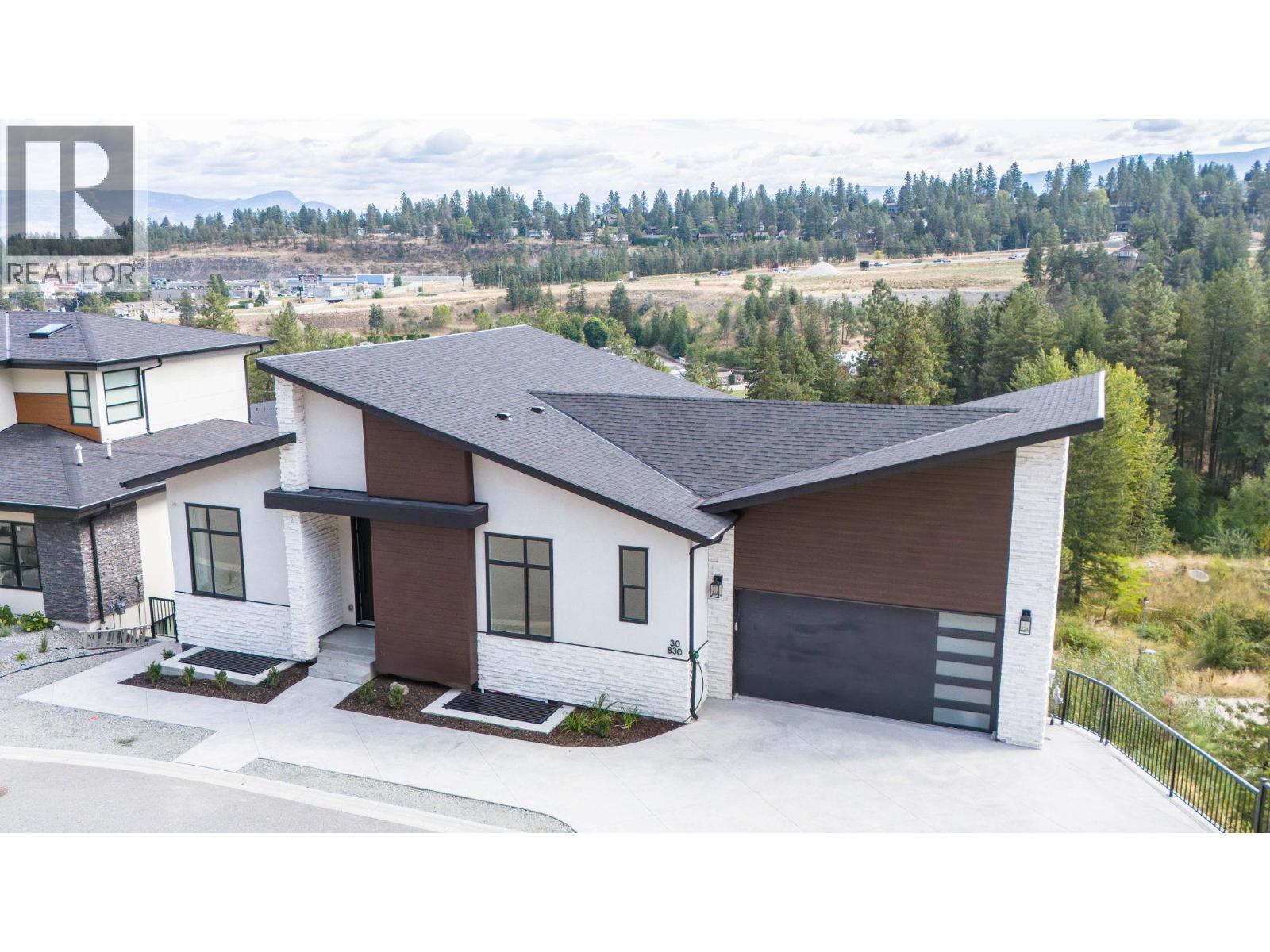
1160 Bernard Avenue Unit 1209
1160 Bernard Avenue Unit 1209
Highlights
Description
- Home value ($/Sqft)$687/Sqft
- Time on Houseful60 days
- Property typeSingle family
- StyleOther
- Neighbourhood
- Median school Score
- Year built2008
- Garage spaces2
- Mortgage payment
Panoramic, unobstructed lakeview. Every single room has an extensive view including the double-door primary bedroom retreat with a walk in plus a secondary closet & custom fireplace. Over 2000+ sqft suite with incredibly low strata fees, this is one of the very few units in Kelowna with full windows & no neighbors on 3 sides! Downtown Access, Resort like amenities including POOL, HOT TUB, SAUNA, STEAM ROOM & FULLY EQUIPED FINTESS FACILITY. 2 Parking stalls and storage locker. Very spacious bright oversized floor plan including 3 large beds, 3 baths, & a glass-walled den. Freshly renovated top to bottom including new kitchen w/ new 48-inch professional grade high-end appliances, new baths, new flooring, dedicated bar area w/ wine fridge, POWER blinds for every window controlled on your phone or by remote, quartz counters & back-splashes throughout, extensive custom tile work & newer heat pumps (2019). Nice size balcony w/ pergola & gas bbq hookup facing downtown & the lake to enjoy the most amazing sunsets. Leave your vehicles in the 2 included secured spots & walk to anything you need from coffee to groceries to entertainment, downtown, & the beach. Large storage locker, 3 elevators, great occupants in this quiet steel & concrete building w/ exceptional soundproofing, rarely hearing anybody outside your unit. Enjoy living in likely the best run building in Kelowna w/ a very good strata & the lowest strata fees you will find in the city. Located in the heart of bus routes. (id:63267)
Home overview
- Cooling Central air conditioning, heat pump
- Heat type Forced air, heat pump, see remarks
- Has pool (y/n) Yes
- Sewer/ septic Municipal sewage system
- # total stories 1
- Roof Unknown
- # garage spaces 2
- # parking spaces 2
- Has garage (y/n) Yes
- # full baths 2
- # half baths 1
- # total bathrooms 3.0
- # of above grade bedrooms 3
- Flooring Tile, vinyl
- Has fireplace (y/n) Yes
- Community features Family oriented
- Subdivision Kelowna north
- View City view, lake view, mountain view, valley view, view (panoramic)
- Zoning description Unknown
- Lot desc Landscaped
- Lot size (acres) 0.0
- Building size 2034
- Listing # 10360256
- Property sub type Single family residence
- Status Active
- Bedroom 4.14m X 3.785m
Level: Main - Bathroom (# of pieces - 3) 2.718m X 1.676m
Level: Main - Primary bedroom 7.239m X 3.937m
Level: Main - Dining room 3.251m X 3.607m
Level: Main - Ensuite bathroom (# of pieces - 5) 5.359m X 2.565m
Level: Main - Bedroom 3.886m X 5.918m
Level: Main - Living room 4.801m X 4.47m
Level: Main - Kitchen 6.299m X 6.655m
Level: Main - Den 2.997m X 2.54m
Level: Main - Laundry 2.718m X 1.702m
Level: Main - Bathroom (# of pieces - 2) 1.829m X 1.753m
Level: Main
- Listing source url Https://www.realtor.ca/real-estate/28762162/1160-bernard-avenue-unit-1209-kelowna-kelowna-north
- Listing type identifier Idx

$-2,991
/ Month












