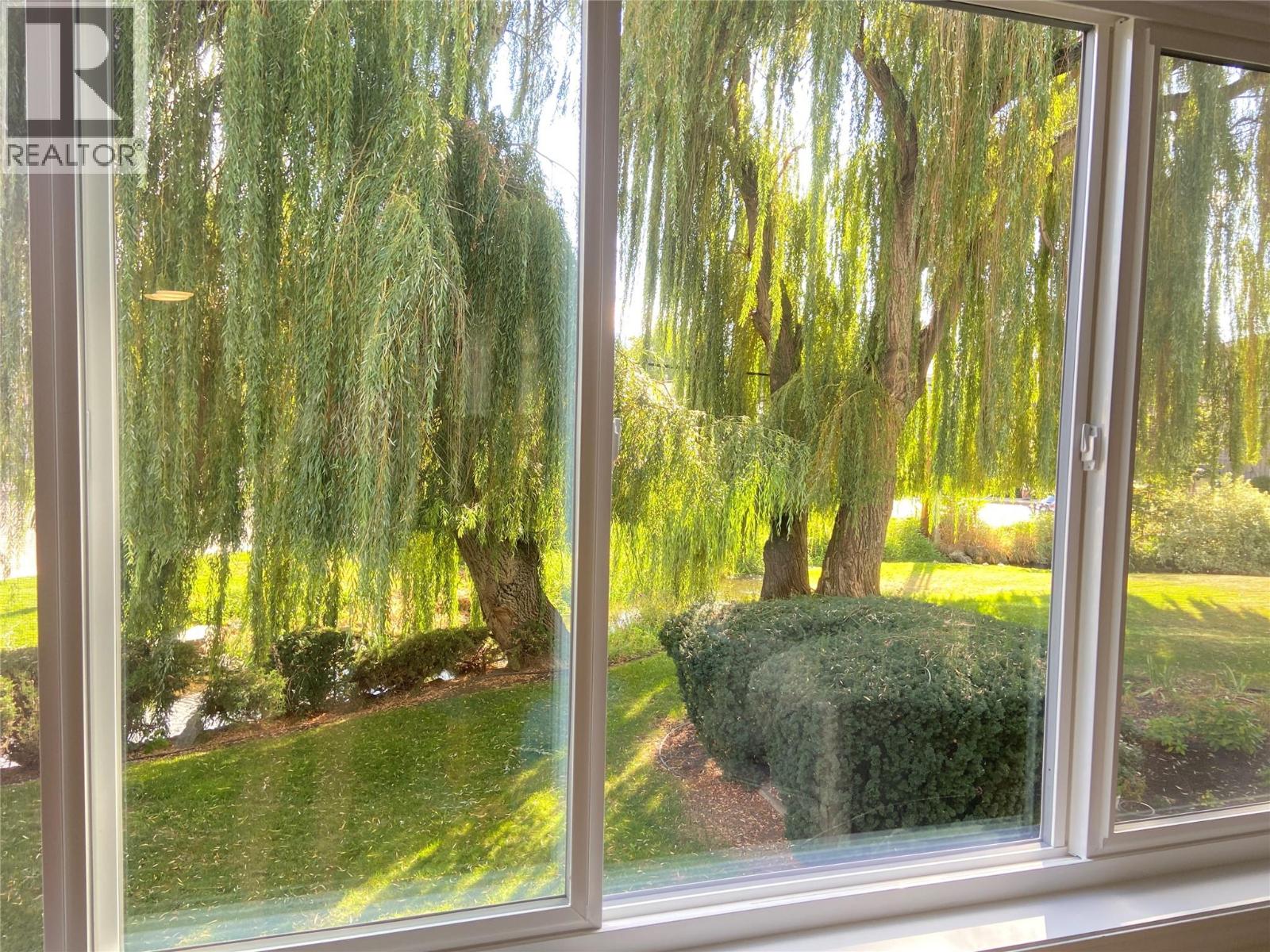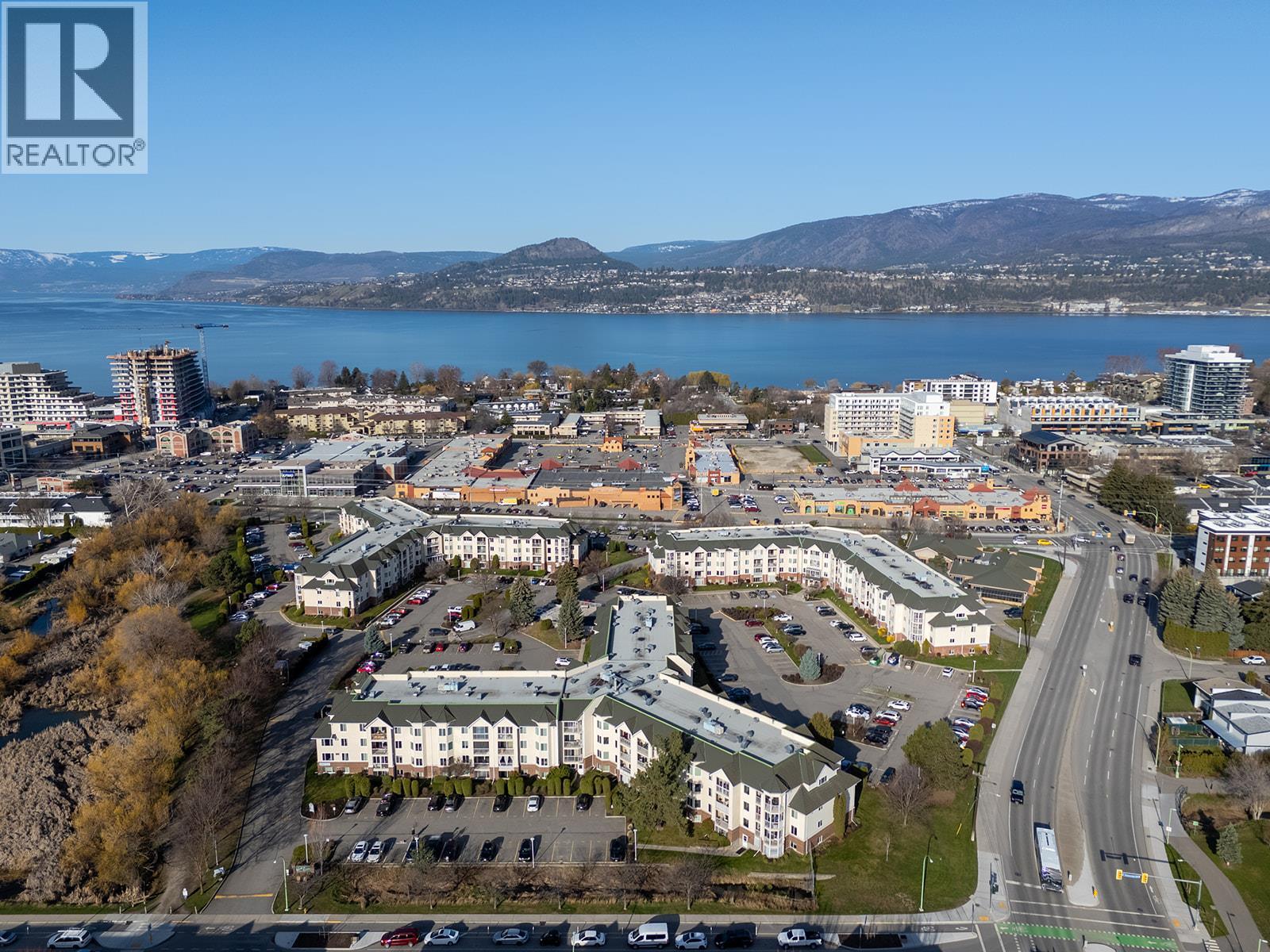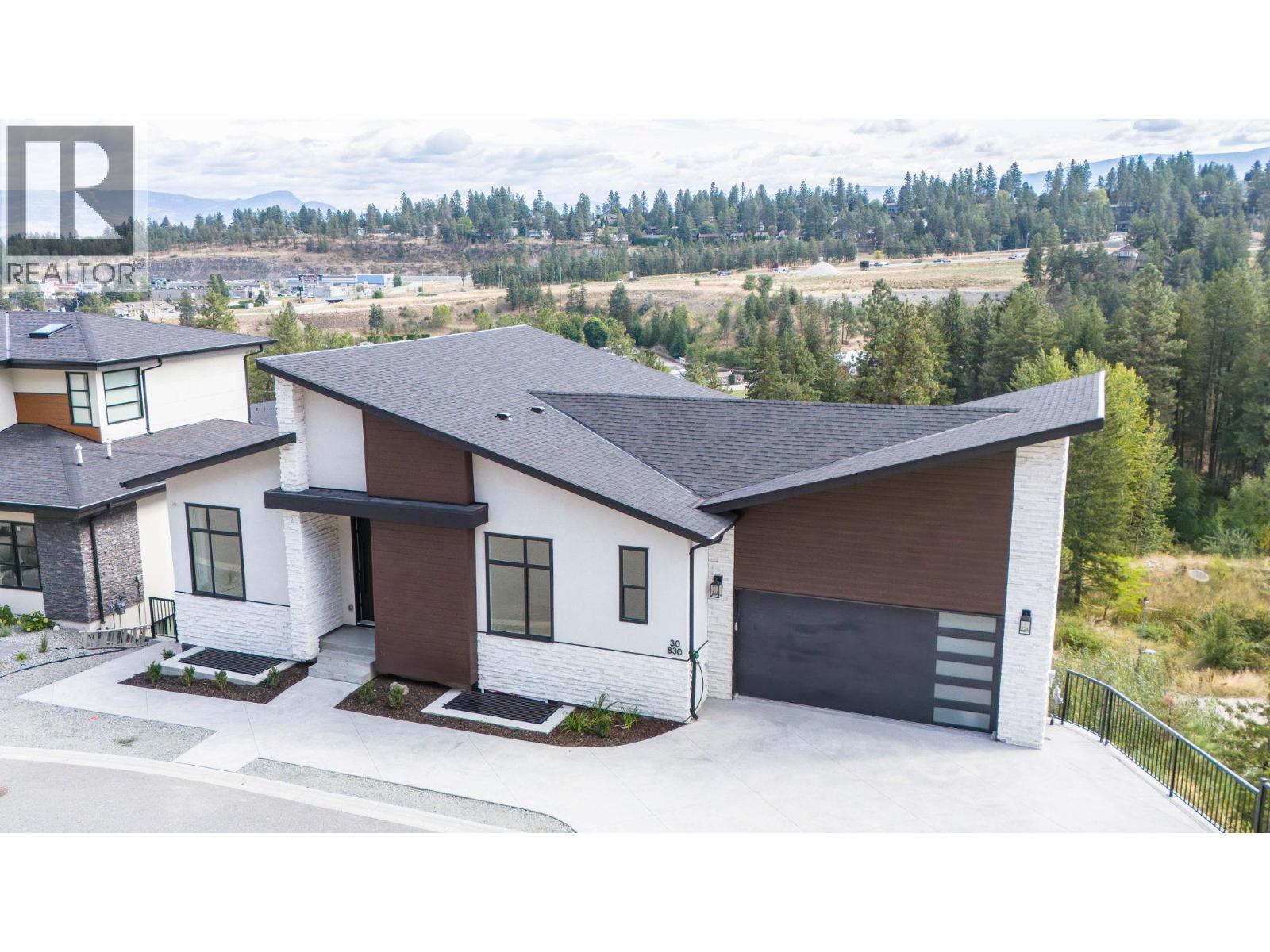- Houseful
- BC
- Kelowna
- Five Bridges
- 1170 Brookside Avenue Unit 101

1170 Brookside Avenue Unit 101
1170 Brookside Avenue Unit 101
Highlights
Description
- Home value ($/Sqft)$268/Sqft
- Time on Housefulnew 6 days
- Property typeSingle family
- Neighbourhood
- Median school Score
- Year built1987
- Garage spaces1
- Mortgage payment
ENJOY SERENE CREEKSIDE VIEWS from this prime south facing corner unit! It is one of the largest units in the building, with over 1300 square feet. The home looks over Mill Creek, gorgeous weeping willow trees, and has mountain and sky views as well. Generous sized rooms throughout the unit provide for full-size furniture, including king sized beds in both bedrooms. Recent updates include all new exterior windows (2025), a new washer & dryer, dishwasher & kitchen stove, lighting throughout, insulated wall in the sunroom and additional cupboards in the kitchen. The building received a new roof in 2017, HVAC in 2019, and new hot water tanks in 2020. This 55+, 2-bedroom, 2-bath home is in a NO SMOKING, NO PETS complex located in the desirable Capri area. Enjoy secure underground parking, generous same floor storage, a common room with full kitchen, a wood working room and bike and tire storage. (id:63267)
Home overview
- Cooling Wall unit
- Heat source Electric
- Heat type Baseboard heaters
- Sewer/ septic Municipal sewage system
- # total stories 1
- Roof Unknown
- # garage spaces 1
- # parking spaces 1
- Has garage (y/n) Yes
- # full baths 2
- # total bathrooms 2.0
- # of above grade bedrooms 2
- Flooring Carpeted, laminate, linoleum
- Community features Pets not allowed, seniors oriented
- Subdivision Springfield/spall
- View Unknown, river view, mountain view, view (panoramic)
- Zoning description Unknown
- Lot size (acres) 0.0
- Building size 1308
- Listing # 10363534
- Property sub type Single family residence
- Status Active
- Dining room 3.226m X 2.642m
Level: Main - Sunroom 5.486m X 4.191m
Level: Main - Bedroom 3.734m X 3.531m
Level: Main - Kitchen 5.182m X 2.769m
Level: Main - Primary bedroom 4.14m X 3.886m
Level: Main - Bathroom (# of pieces - 3) 2.184m X 2.489m
Level: Main - Ensuite bathroom (# of pieces - 4) 3.023m X 1.524m
Level: Main - Laundry 3.277m X 1.905m
Level: Main - Living room 5.639m X 5.537m
Level: Main
- Listing source url Https://www.realtor.ca/real-estate/28986621/1170-brookside-avenue-unit-101-kelowna-springfieldspall
- Listing type identifier Idx

$-470
/ Month












